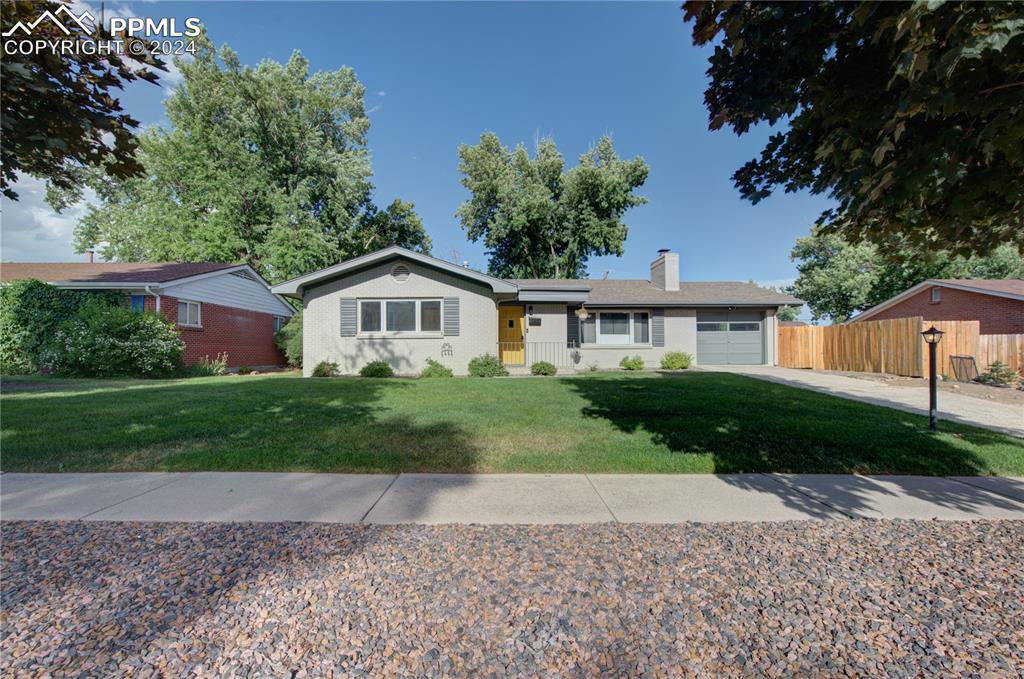2231 Afton Way, Colorado Springs, CO 80909
- $415,000
- 3
- BD
- 2
- BA
- 1,494
- SqFt
Courtesy of Access Real Estate Professionals Inc. 719-528-2406 Selling Office: Better Homes & Gardens Real Estate - Kenney & Co.
- Sold Price
- $415,000
- List Price
- $419,000
- Status
- Closed
- MLS#
- 9753030
- Closing Date
- Jul 22, 2024
- Days on Market
- 42
- Property Type
- Single Family Residence
- Bedrooms
- 3
- Bathrooms
- 2
- Living Area
- 1,494
- Lot Size
- 8,610
- Finished Sqft
- 1494
- Acres
- 0.20
- County
- El Paso
- Neighborhood
- Highland Park
- Year Built
- 1957
Property Description
Welcome to this charming all-brick rancher, a true one level living home with modern upgrades, ideally situated just moments away from schools and a lush park. Step inside to discover wood floors throughout the main living areas, a brand new gas range and Bosch dishwasher in the kitchen, and a spacious living room boasting a cozy wood-burning fireplace. Stainless steel appliances in the kitchen., Entertain guests in the formal dining room, and retreat to the comfort of your private owner's suite with private bathroom. Outside, enjoy the covered patio and landscaped yard, complete with a fenced backyard and alley access for added convenience. Stay cool this summer with central air conditioning and take advantage of the 1-car garage with storage. Don't miss this opportunity to experience the perfect blend of comfort, style, and convenience in this delightful home. Schedule your showing today!
Additional Information
- Lot Description
- Level
- School District
- Colorado Springs 11
- Garage Spaces
- 1
- Garage Type
- Attached
- Construction Status
- Existing Home
- Siding
- Brick
- Fireplaces
- One
- Tax Year
- 2022
- Existing Utilities
- Electricity Connected, Natural Gas Available
- Appliances
- Dishwasher, Dryer, Oven, Range, Refrigerator, Washer
- Existing Water
- Municipal
- Structure
- Framed on Lot, Wood Frame
- Roofing
- Shingle
- Basement Foundation
- Crawl Space
- Optional Notices
- Not Applicable
- Hoa Covenants
- Yes
- Heating
- Forced Air
- Cooling
- Central Air
- Earnest Money
- 4000
Mortgage Calculator

The real estate listing information and related content displayed on this site is provided exclusively for consumers’ personal, non-commercial use and may not be used for any purpose other than to identify prospective properties consumers may be interested in purchasing. Any offer of compensation is made only to Participants of the PPMLS. This information and related content is deemed reliable but is not guaranteed accurate by the Pikes Peak REALTOR® Services Corp.

/u.realgeeks.media/coloradohomeslive/thehugergrouplogo_pixlr.jpg)