7645 Hickorywood Drive, Colorado Springs, CO 80920
- $599,000
- 5
- BD
- 3
- BA
- 2,692
- SqFt
Courtesy of RE/MAX Real Estate Group LLC. (719) 534-7900
- List Price
- $599,000
- Status
- Active
- MLS#
- 9749544
- Price Change
- ▼ $16,000 1721969773
- Days on Market
- 116
- Property Type
- Single Family Residence
- Bedrooms
- 5
- Bathrooms
- 3
- Living Area
- 2,692
- Lot Size
- 7,200
- Finished Sqft
- 2692
- Basement Sqft %
- 100
- Acres
- 0.17
- County
- El Paso
- Neighborhood
- Woodside At Briargate
- Year Built
- 1986
Property Description
This immaculate 5 bedroom, 3 bath home located in the Woodside at Briargate area has been meticulously cared for and lovingly maintained. Many upgrades and updates to include owned solar system, new paint inside and out, new HVAC, and a brand new roof and new rain gutters. Bright and open floor plan features natural hardwood floors throughout the main level, high ceilings, skylights and bright picture windows. Spacious kitchen boasts granite countertops, imported spanish tile wrapping the oven, large pantry and is open to the family room with fireplace and walk out to the rear deck and yard. Large master suite with custom John Louis walk in closet and private bath with a beautiful walk in tiled shower. 2 additional bedrooms on the upper level and conveniently located laundry facilities with appliances included. The finished basement level has 2 bedrooms, a wet bar and storage room. Beautiful and easy maintenance landscaping throughout the grounds complimented by stamped concrete walkways and patio. 2 car attached garage with epoxy flooring and so much more, located in a great neighborhood close to parks, schools, hospital and shopping.
Additional Information
- Lot Description
- Level
- School District
- Academy-20
- Garage Spaces
- 2
- Garage Type
- Attached
- Construction Status
- Existing Home
- Siding
- Masonite Type
- Fireplaces
- Main Level, Wood Burning
- Tax Year
- 2022
- Existing Utilities
- Electricity Connected, Natural Gas Connected
- Appliances
- Dishwasher, Dryer, Microwave, Oven, Range, Refrigerator, Washer
- Existing Water
- Municipal
- Structure
- Framed on Lot, Wood Frame
- Roofing
- Shingle
- Laundry Facilities
- Upper Level
- Basement Foundation
- Partial
- Optional Notices
- Not Applicable
- Fence
- Rear
- Hoa Covenants
- Yes
- Patio Description
- Concrete, Deck
- Miscellaneous
- AutoSprinklerSystem, Kitchen Pantry
- Lot Location
- Near Hospital, Near Park, Near Schools, Near Shopping Center
- Heating
- Forced Air, Natural Gas
- Cooling
- Central Air
- Earnest Money
- 6000
Mortgage Calculator

The real estate listing information and related content displayed on this site is provided exclusively for consumers’ personal, non-commercial use and may not be used for any purpose other than to identify prospective properties consumers may be interested in purchasing. Any offer of compensation is made only to Participants of the PPMLS. This information and related content is deemed reliable but is not guaranteed accurate by the Pikes Peak REALTOR® Services Corp.
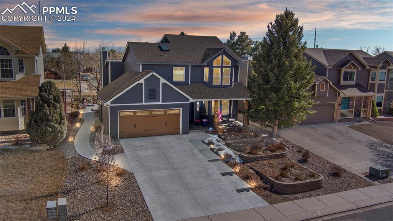
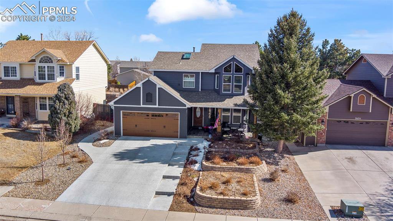
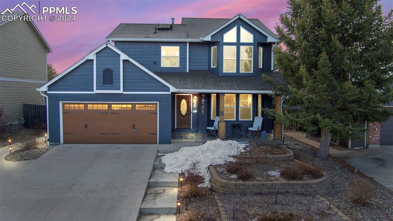
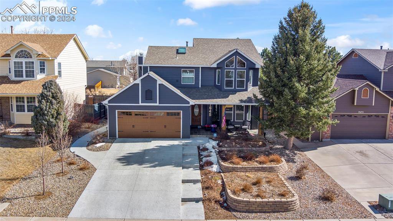
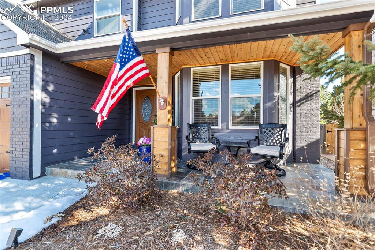
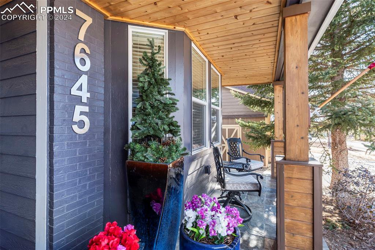
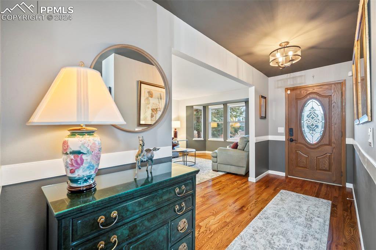
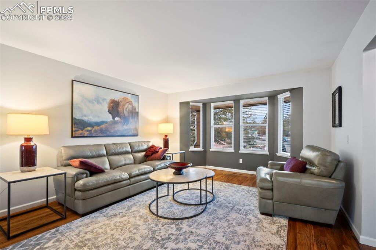
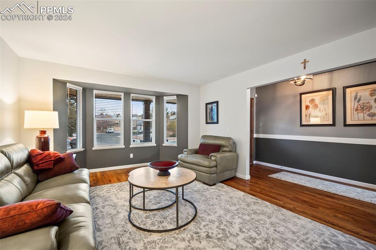
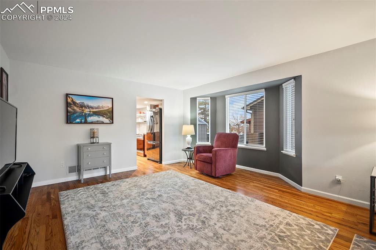
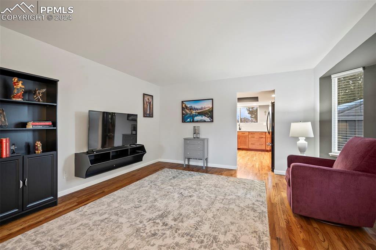
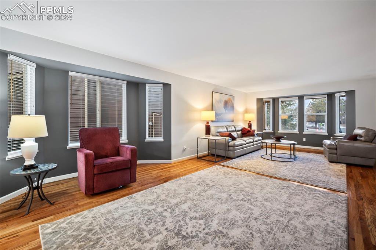
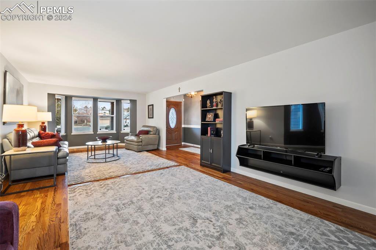
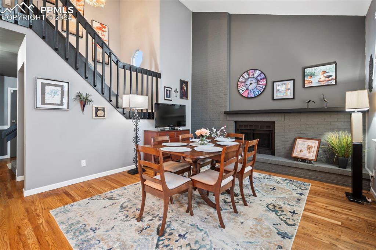
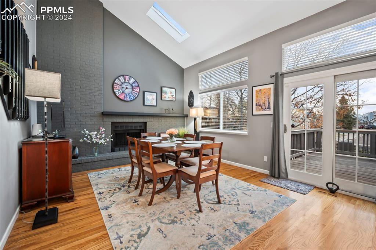
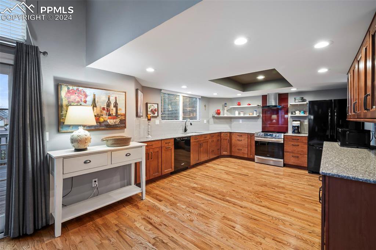
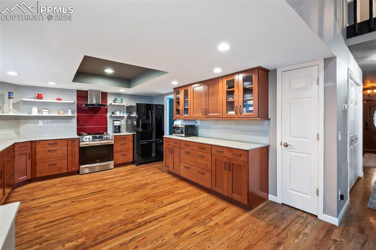
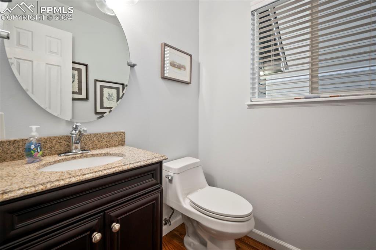

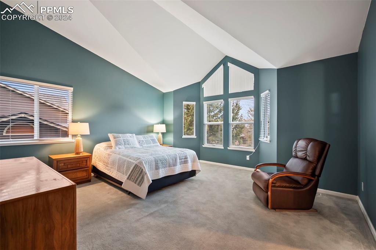
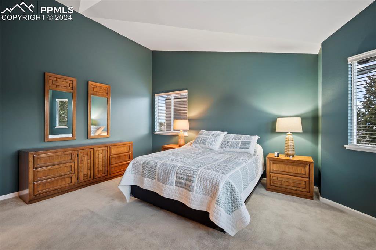
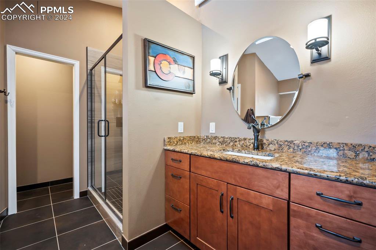
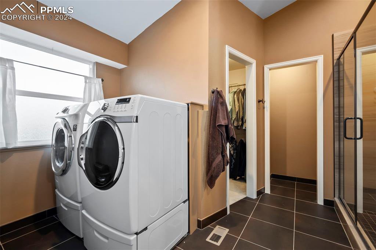
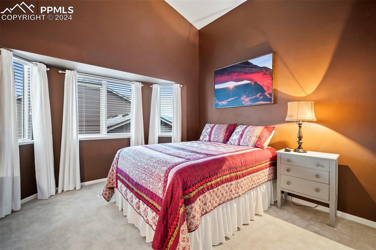
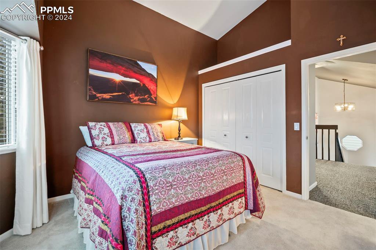
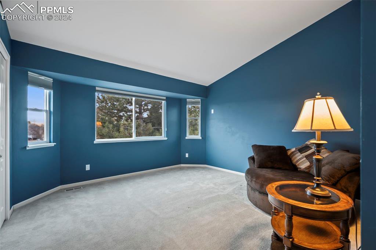
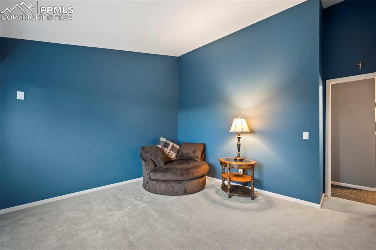
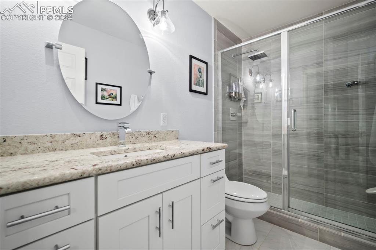
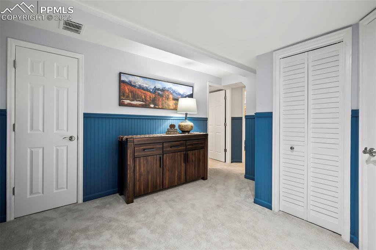
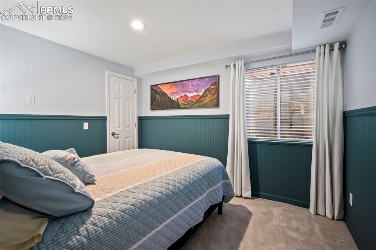
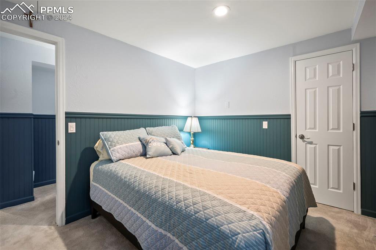
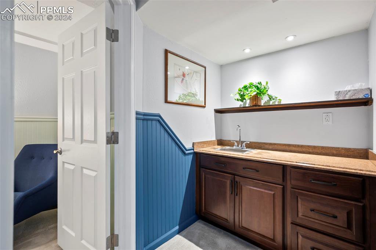

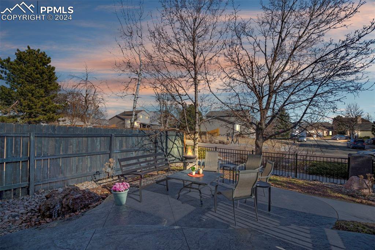
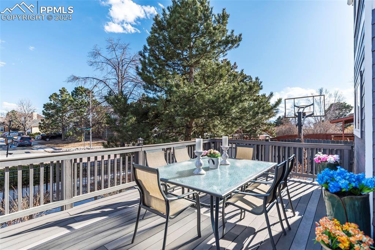
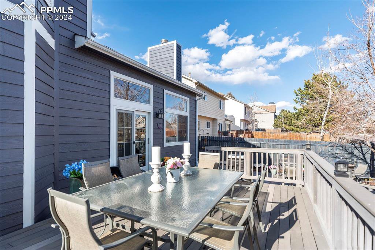
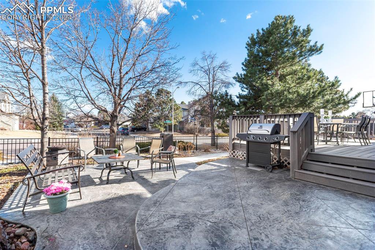
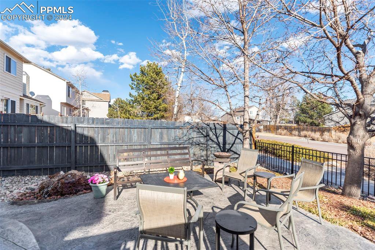
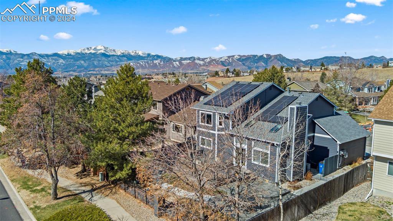
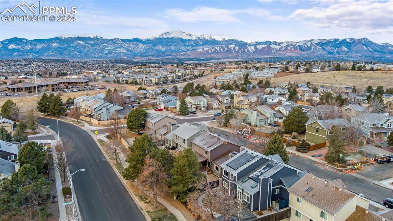
/u.realgeeks.media/coloradohomeslive/thehugergrouplogo_pixlr.jpg)