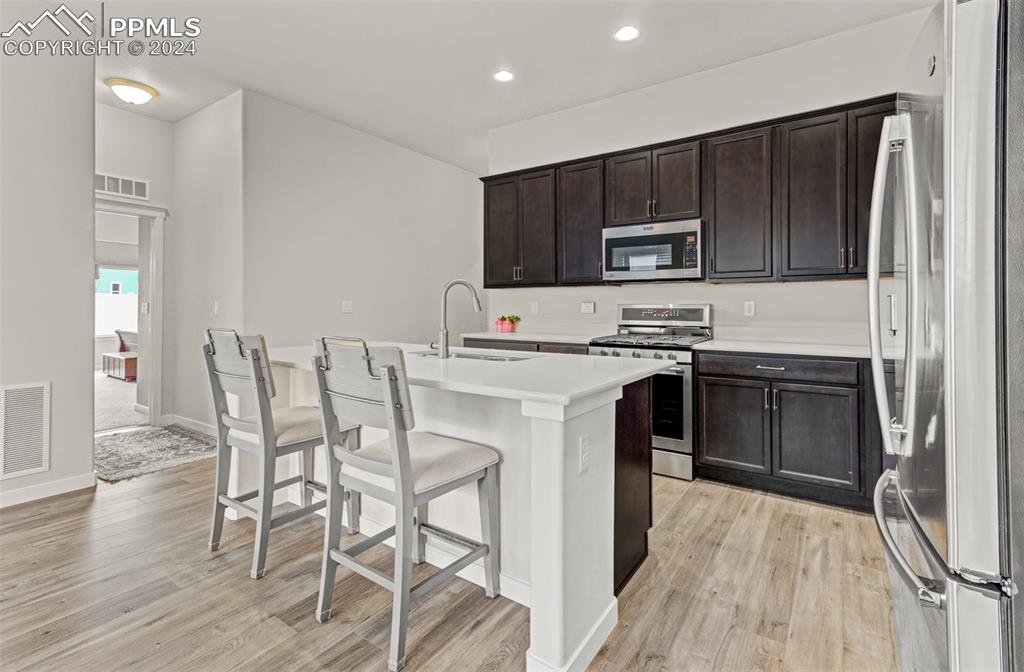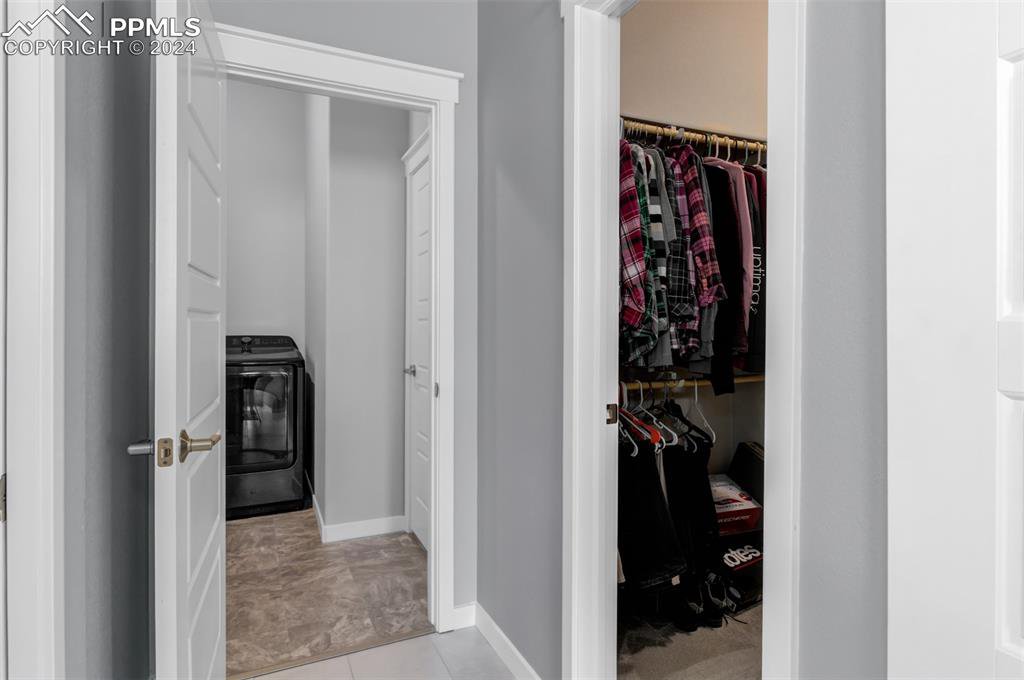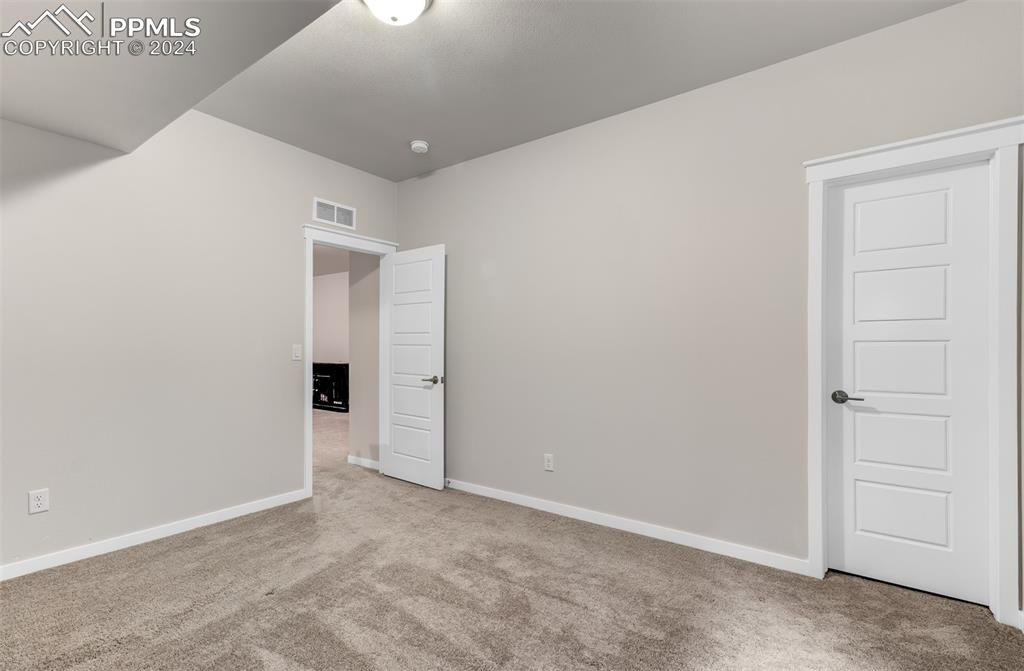10174 Golf Crest Drive, Peyton, CO 80831
Courtesy of Exp Realty LLC. (888) 440-2724
- $550,000
- 3
- BD
- 3
- BA
- 3,156
- SqFt
- List Price
- $550,000
- Status
- Active
- MLS#
- 9573577
- Price Change
- ▼ $5,000 1714110699
- Days on Market
- 28
- Property Type
- Single Family Residence
- Bedrooms
- 3
- Bathrooms
- 3
- Living Area
- 3,156
- Lot Size
- 6,557
- Finished Sqft
- 3450
- Basement Sqft %
- 83
- Acres
- 0.15
- County
- El Paso
- Neighborhood
- Stonebridge At Meridian Ranch
- Year Built
- 2018
Property Description
Welcome to this main level 3 bdrm, 3 bath home w/a main level office that can be converted to a 4th bdrm. Includes a 3-car tandem, fully finished & insulated garage w/prof epoxy floors. All this in the heart of Meridian Ranch! Enjoy the convenience & comfort of single-story living, that reflects both luxury and practicality. The bright open space offers 10’ ceilings & beautiful, low-maintenance engineered wood floors throughout the primary rooms. The brightness is enhanced by solar tinted windows throughout, inclding garage, providing better heating & cooling efficiency. The Kitchen is a chef’s delight with all stainless appliances & a gas range. 42” cabinets & handy pantry allow for an abundance of storage. The beautiful Quartz counters & island allow for multiple workspaces to get everyone involved! Family & friends can engage from the breakfast bar while meals are being prepared. The 24’x31’ Family Rm is also open & spacious providing for multiple uses – whether for work, play, or both. Don’t miss the large mech room offering even more storage space! Then, step out to the professionally landscaped surroundings w/fully fenced backyard offering a delightful pergola to enjoy your morning coffee & the mountain views. Keep weekends free & easy w/low-maint turf in front. Cleaning is easy too, when you use the built-in vacuum system. A Ring doorbell, MyQ garage door opener, & garage pad entry provide peace of mind at home or away. With 2 community clubhouses offering swimming, exercise, & pickleball courts, multiple walking trails, and an award-winning golf-course, you’ll enjoy the stunning beauty and convenience the neighborhood has to offer and it’s just minutes to a brand new, state-of-the-art grocery store along with dining, coffee shops, & other entertainment. All this is just a short distance to Peterson Space Force, Shriever AFB & Air Force Academy & only 30 mins to downtown Colo Springs. Seller is offering to help pay for a rate buy-down with a full-price offer.
Additional Information
- Lot Description
- Mountain View, View of Pikes Peak
- School District
- Falcon-49
- Garage Spaces
- 3
- Garage Type
- Tandem
- Construction Status
- Existing Home
- Siding
- Stucco
- Fireplaces
- Gas, Main Level, One
- Tax Year
- 2022
- Garage Amenities
- See Remarks
- Existing Utilities
- Cable Available, Electricity Connected, Natural Gas Connected
- Appliances
- Dishwasher, Disposal, Gas in Kitchen, Microwave, Range, Refrigerator
- Existing Water
- Assoc/Distr
- Structure
- Framed on Lot
- Roofing
- Shingle
- Laundry Facilities
- Electric Dryer Hookup, Main Level
- Basement Foundation
- Full, Slab
- Optional Notices
- Not Applicable
- Fence
- Rear
- HOA Fees
- $68
- Hoa Covenants
- Yes
- Patio Description
- Concrete, See Remarks
- Miscellaneous
- AutoSprinklerSystem, CentralVacuum, High Speed Internet Avail, HOARequired$, Humidifier, Kitchen Pantry, Radon System, See Remarks, Window Coverings
- Lot Location
- Near Park, Near Schools, Near Shopping Center
- Heating
- Forced Air, Natural Gas
- Cooling
- Ceiling Fan(s), Central Air
- Earnest Money
- 6000
Mortgage Calculator

The real estate listing information and related content displayed on this site is provided exclusively for consumers’ personal, non-commercial use and may not be used for any purpose other than to identify prospective properties consumers may be interested in purchasing. Any offer of compensation is made only to Participants of the PPMLS. This information and related content is deemed reliable but is not guaranteed accurate by the Pikes Peak REALTOR® Services Corp.


































/u.realgeeks.media/coloradohomeslive/thehugergrouplogo_pixlr.jpg)