21840 Akawi Way, Peyton, CO 80831
Courtesy of Your Home Sold Guaranteed Realty - Barb Has The Buyers Team. 719-839-7666
- $674,999
- 4
- BD
- 3
- BA
- 3,202
- SqFt
- List Price
- $674,999
- Status
- Active
- MLS#
- 9571304
- Price Change
- ▼ $50,000 1714774482
- Days on Market
- 92
- Property Type
- Single Family Residence
- Bedrooms
- 4
- Bathrooms
- 3
- Living Area
- 3,202
- Lot Size
- 228,254
- Finished Sqft
- 3202
- Basement Sqft %
- 100
- Acres
- 5.24
- County
- El Paso
- Neighborhood
- Rivers Divide
- Year Built
- 2003
Property Description
Nestled on over 5 acres of picturesque land, this beautiful ranch home offers a harmonious blend of luxury and practicality. The spacious open floor plan, accentuated by a cozy fireplace in the living room, provides an inviting atmosphere for both daily living and entertaining. The primary bedroom is a sanctuary with a generous walk-in closet and a luxurious 5-piece bath featuring a double vanity. The fully finished basement adds another layer of versatility, boasting a stylish wet bar for lively get-togethers or a separate living space option with its own walkout. You will love that there is a second kitchen on the basement level, plenty of storage and two more bedrooms. For the outdoors enthusiast or hobbyist, a substantial barn with water and electric connections stands ready for any needs, while multiple animal pens cater to horse or chicken enthusiasts. With its thoughtful design and abundant amenities, this property is more than a home; it's an idyllic retreat for those seeking a perfect balance of comfort and functionality. There is also a massive built in workshop on the lower level that has its own entry door and plenty of built in benches and workspace. This very well maintained home has brand new carpet and paint throughout the interior ready for its new owner. All corrals have electricity.
Additional Information
- Lot Description
- Level, Meadow, Rural, Trees/Woods
- School District
- Calhan RJ1
- Garage Spaces
- 2
- Garage Type
- Attached
- Construction Status
- Existing Home
- Siding
- Brick, Wood
- Fireplaces
- Main Level, One, Wood Burning
- Tax Year
- 2022
- Garage Amenities
- Garage Door Opener, Oversized, Workshop
- Existing Utilities
- Electricity Connected
- Appliances
- 220v in Kitchen, Dishwasher, Disposal, Microwave, Oven, Refrigerator
- Existing Water
- Well
- Structure
- Wood Frame
- Roofing
- Shingle
- Laundry Facilities
- Electric Dryer Hookup, Main Level
- Basement Foundation
- Full, Walk-Out Access
- Optional Notices
- Not Applicable
- Patio Description
- Deck
- Miscellaneous
- BreakfastBar, Kitchen Pantry, Window Coverings, Workshop
- Heating
- Forced Air
- Cooling
- Ceiling Fan(s)
- Earnest Money
- 6000
Mortgage Calculator

The real estate listing information and related content displayed on this site is provided exclusively for consumers’ personal, non-commercial use and may not be used for any purpose other than to identify prospective properties consumers may be interested in purchasing. Any offer of compensation is made only to Participants of the PPMLS. This information and related content is deemed reliable but is not guaranteed accurate by the Pikes Peak REALTOR® Services Corp.








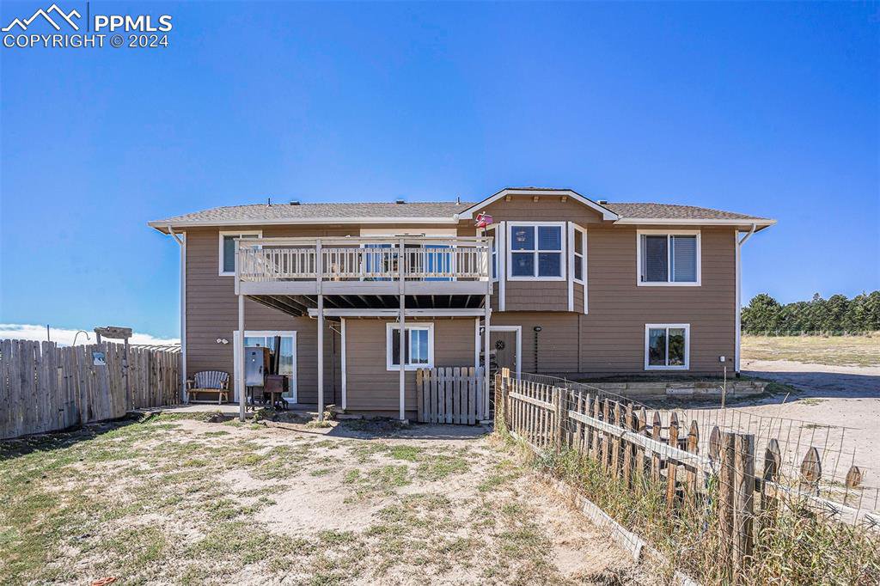
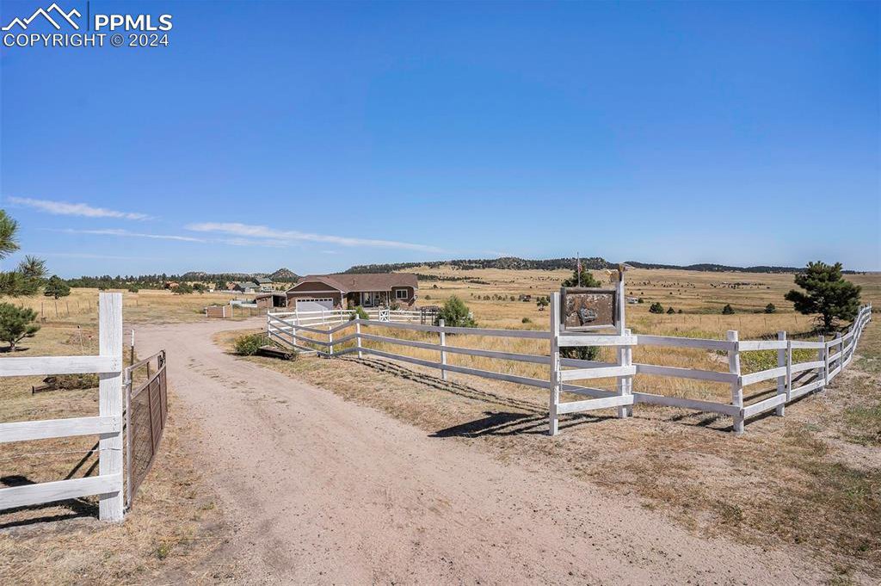


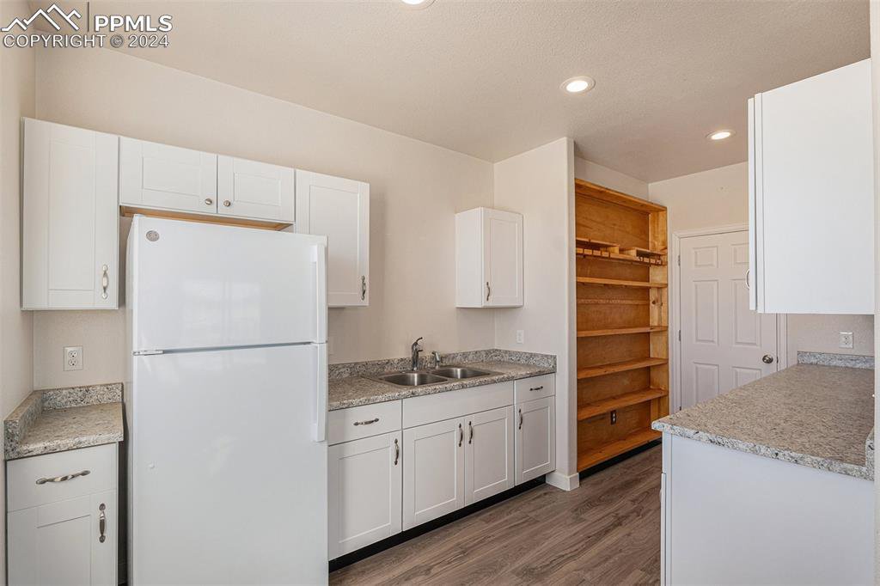


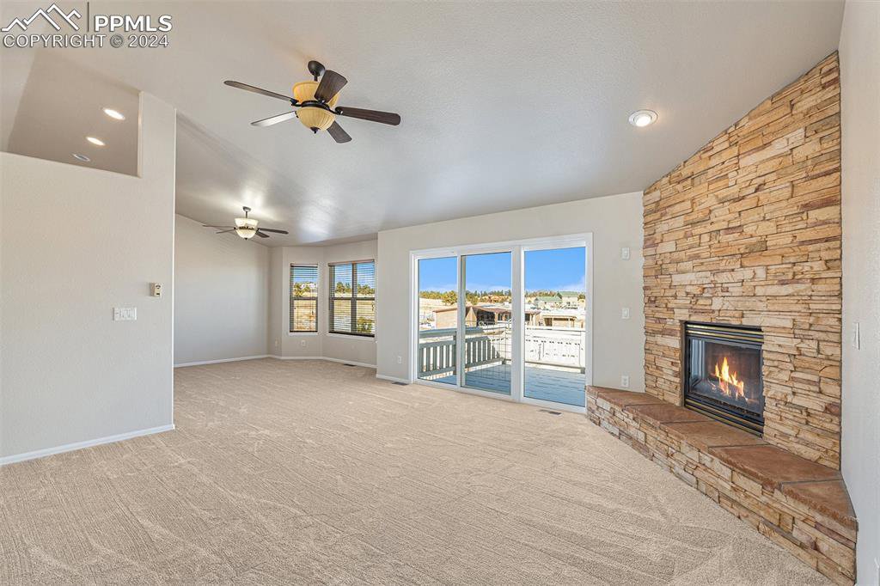







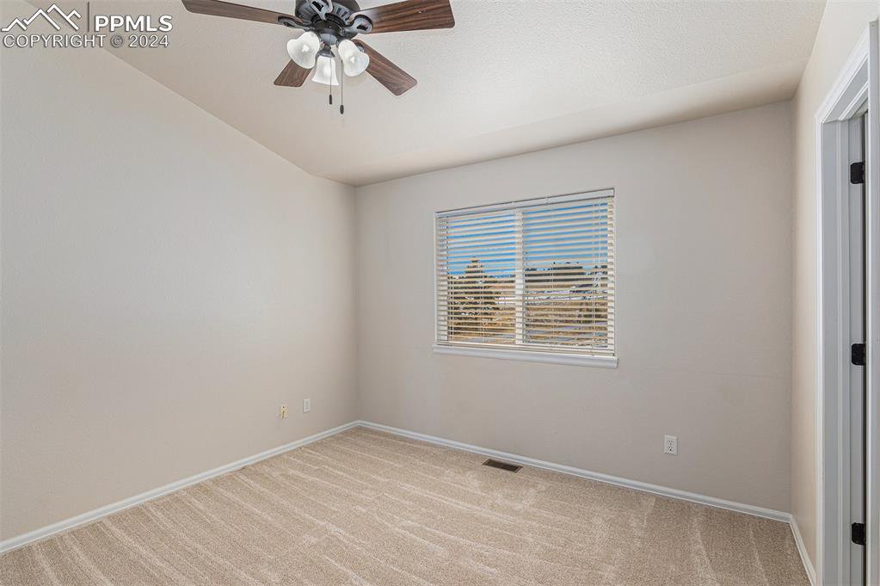
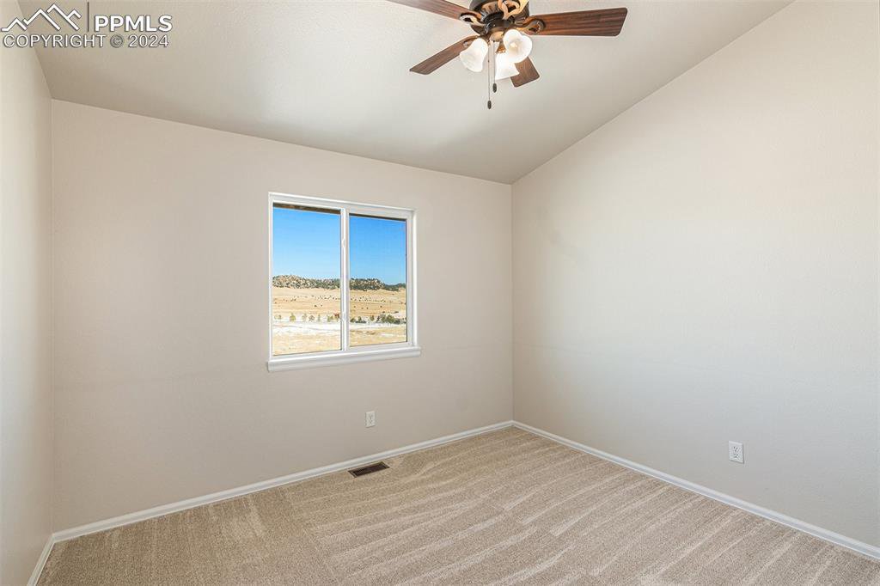






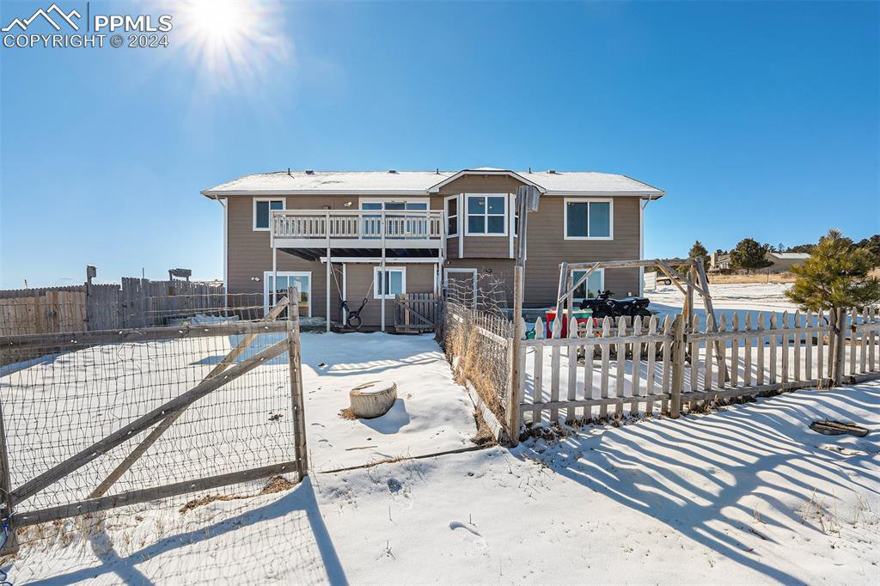








/u.realgeeks.media/coloradohomeslive/thehugergrouplogo_pixlr.jpg)