5213 Yari Drive, Colorado Springs, CO 80924
- $650,000
- 5
- BD
- 3
- BA
- 3,019
- SqFt
Courtesy of The Platinum Group. 719-536-4444
- List Price
- $650,000
- Status
- Active
- MLS#
- 9488549
- Price Change
- ▼ $25,000 1721335551
- Days on Market
- 73
- Property Type
- Single Family Residence
- Bedrooms
- 5
- Bathrooms
- 3
- Living Area
- 3,019
- Lot Size
- 8,050
- Finished Sqft
- 3176
- Basement Sqft %
- 90
- Acres
- 0.18
- County
- El Paso
- Neighborhood
- Bradley Ranch
- Year Built
- 2020
Property Description
Discover the Perfect Blend of Comfort, Style & Convenience in this Stunning Ranch-Style Home, Nestled in a Cul-De-Sac in Bradley Ranch. This Prime Location is Not Only Peaceful But Also Offers Quick Access to The Powers Corridor—Ideal For Dining, Shopping & Entertainment. Local Schools & Parks are Easily Accessible, & there is a portion of the Neighborhood that is Within the Colorado Springs Parks Department Zone, With an Eye out for Improvements. The Home Itself Exudes Charm & Sophistication with an Open Floor Plan that is Both Light & Bright, Maximizing the Incredible Views of Pikes Peak & the Front Range. Immaculately Maintained, it Promises Desirable Main-Level Living, Adorned with Luxury Vinyl Plank Flooring, Vaulted Ceilings & Expansive Windows. The Interior Features Dark-Stained Cabinetry, Granite Countertops & Neutral Colors, Complemented by Modern Faucets & Lighting Throughout. Accommodation Includes Three Well-Appointed Bedrooms & Two Full Baths on the Main Level, which Also Hosts the Laundry Facilities. The Primary Suite is a Retreat on its Own, Spacious with a Walk-In Custom Closet & an Attached 5-Piece Bath, Including a Soaking Tub, Dual Sinks, Decorative Wood Shelves & a Walk-In Shower. Delight in the Gourmet Kitchen, Equipped with a Spacious Island, Stainless Steel Appliances Including a Gas Range top. The Kitchen Opens to the Adjacent Dining & Living Areas—Perfect for Entertaining. The Finished Walk-Out Basement Expands the Living Space Significantly, Featuring a Huge Family Room, Two Additional Bedrooms & a Full Bathroom. The Home`s Exterior is Just as Impressive, Boasting Gorgeous Landscaping in Front & Back, with Seven Garden Beds & approximately 80% Native Lower-Maintenance Landscaping. Covered Front & Rear Patios Provide a Serene Setting for Outdoor Enjoyment Throughout the Year. This Home is a Rare Find, Offering Both Privacy & Proximity to Amenities, Making it an Ideal Choice for those Seeking a Tranquil yet Convenient Lifestyle. Welcome HOME!
Additional Information
- Lot Description
- Cul-de-sac, Mountain View
- School District
- Academy-20
- Garage Spaces
- 3
- Garage Type
- Attached
- Construction Status
- Existing Home
- Siding
- Stone, See Remarks
- Fireplaces
- None
- Tax Year
- 2022
- Garage Amenities
- Garage Door Opener
- Existing Utilities
- Electricity Connected, Natural Gas Connected
- Appliances
- Dishwasher, Disposal, Microwave, Oven, Range, Refrigerator, Washer
- Existing Water
- Municipal
- Structure
- Framed on Lot, Wood Frame
- Roofing
- Shingle
- Laundry Facilities
- Main Level
- Basement Foundation
- Full, Walk-Out Access
- Optional Notices
- See Show/Agent Remarks
- Fence
- Rear
- Hoa Covenants
- Yes
- Patio Description
- Composite, Concrete, Covered, Other
- Miscellaneous
- AutoSprinklerSystem, High Speed Internet Avail, HOARequired$, Humidifier, Kitchen Pantry, Radon System, Sump Pump, Water Softener, Window Coverings
- Lot Location
- Hiking Trail, Near Fire Station, Near Hospital, Near Park, Near Schools, Near Shopping Center
- Heating
- Forced Air, Natural Gas
- Cooling
- Ceiling Fan(s), Central Air, Electric
- Earnest Money
- 7000
Mortgage Calculator

The real estate listing information and related content displayed on this site is provided exclusively for consumers’ personal, non-commercial use and may not be used for any purpose other than to identify prospective properties consumers may be interested in purchasing. Any offer of compensation is made only to Participants of the PPMLS. This information and related content is deemed reliable but is not guaranteed accurate by the Pikes Peak REALTOR® Services Corp.
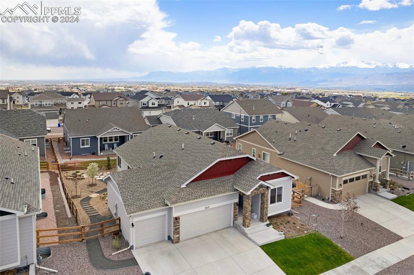
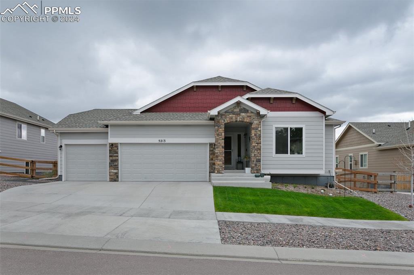

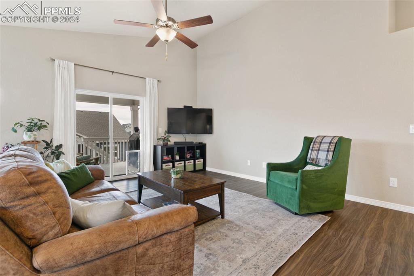
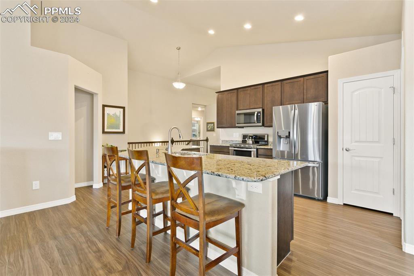
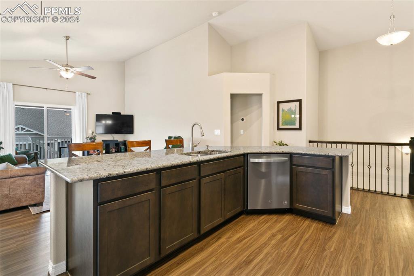


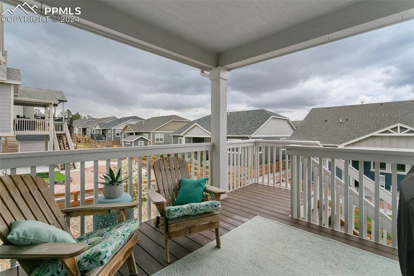
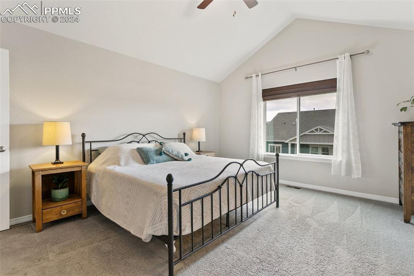
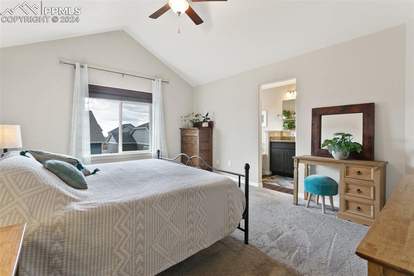
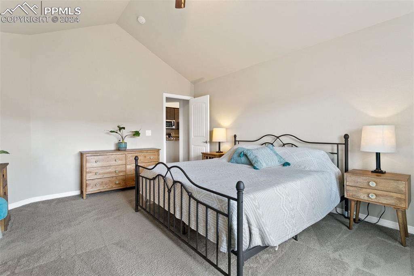
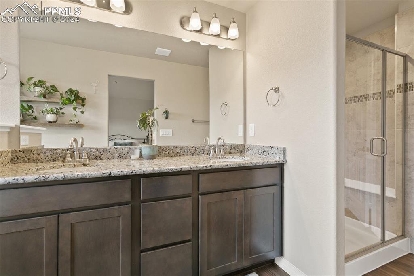
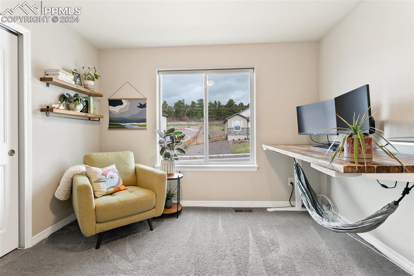
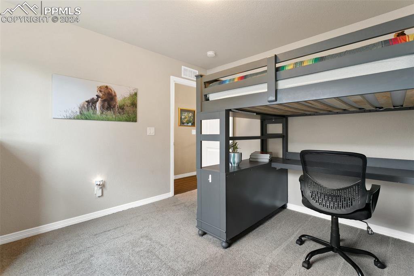
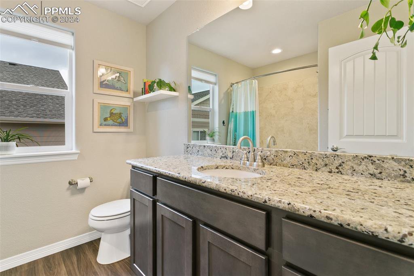
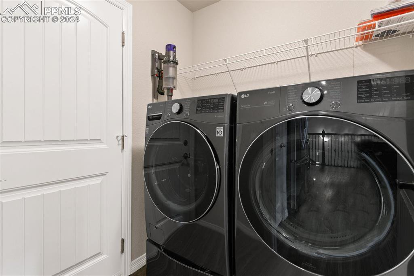

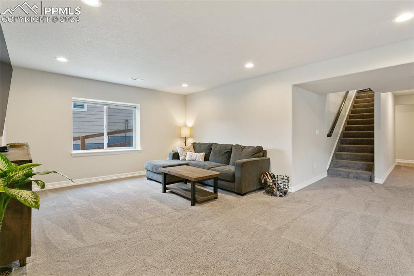

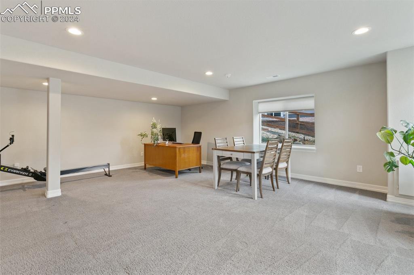
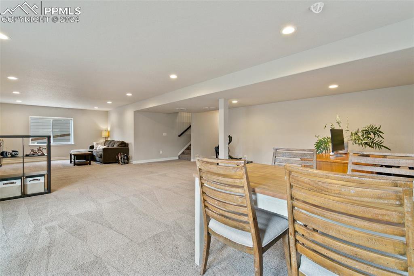
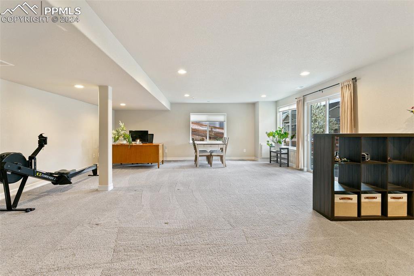
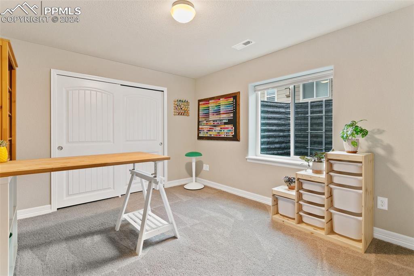
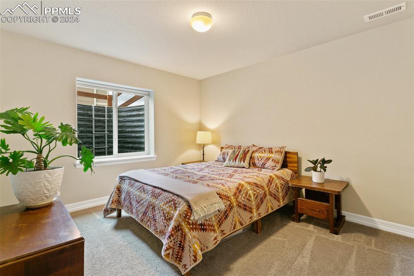
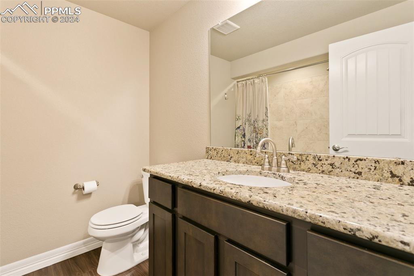
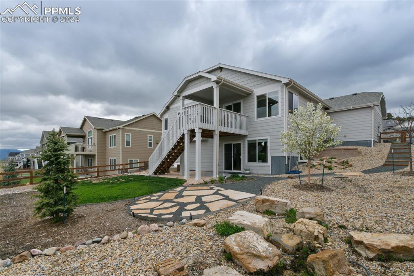
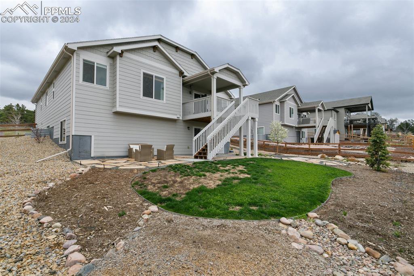
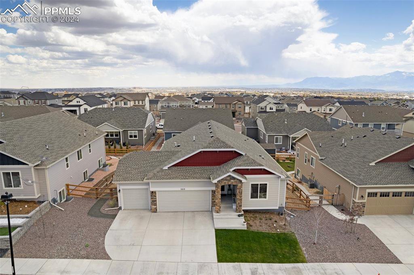
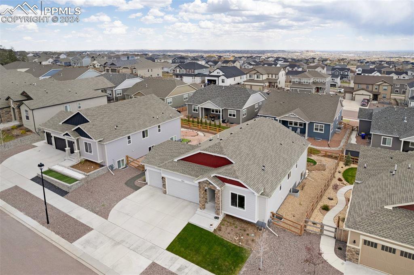
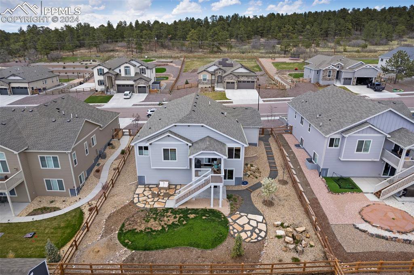
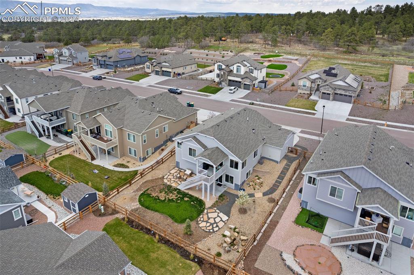
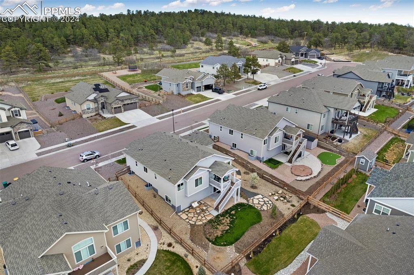
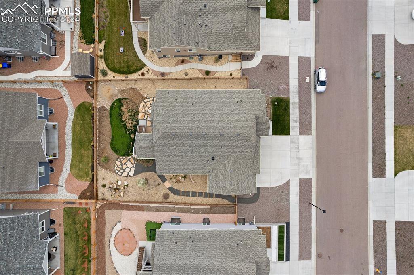

/u.realgeeks.media/coloradohomeslive/thehugergrouplogo_pixlr.jpg)