15210 Churchill Place, Colorado Springs, CO 80921
Courtesy of Brokers Guild Real Estate. 719-309-6199
- $918,900
- 7
- BD
- 4
- BA
- 5,270
- SqFt
- List Price
- $918,900
- Status
- Active Under Contract
- MLS#
- 9375265
- Days on Market
- 14
- Property Type
- Single Family Residence
- Bedrooms
- 7
- Bathrooms
- 4
- Living Area
- 5,270
- Lot Size
- 19,443
- Finished Sqft
- 5383
- Basement Sqft %
- 95
- Acres
- 0.45
- County
- El Paso
- Neighborhood
- Donala
- Year Built
- 1994
Property Description
Welcome to our stunning multi-generational living oasis with breathtaking mountain views. This spacious home features 7 bedrooms, 4 bathrooms, and a 3-car garage, offering ample space for every member of your family. As you step inside, you'll be captivated by the unique layout that MUST BE SEEN to fully appreciate its endless possibilities. The MAIN LEVEL boasts a luxurious master suite with a stunning remodeled 5-piece bathroom and on the opposite side of the home, two additional bedrooms and a full bathroom. The kitchen is a chef's delight, featuring newer appliances, a convenient coffee bar, and a newly added pantry. Cozy up in the inviting family room where vaulted ceilings and a fireplace create a warm and welcoming atmosphere. The expansive laundry/mud room is conveniently located off the garage featuring a sink, ample shelving and a bench with hooks. Ascend to the UPPER LEVEL and discover two generously sized bedrooms as well as a full bathroom and a charming loft area that offers breathtaking views of the majestic mountains. Descend into the bright and spacious BASEMENT and discover a haven of relaxation and entertainment. Brazilian marble countertops add an elegant touch to the space, which includes 2 separate living areas for versatile usage, 2 bedrooms and 1 bath. Don't miss the two spacious storage areas. This home provides convenient and comfortable living for multiple generations under one roof, a large family, or community living. Recent upgrades include a brand-new roof and skylights, ensuring durability and natural light throughout the home. Outside, the backyard is a paradise waiting to be explored, complete with raspberry bushes, cherry trees, fragrant lavender, vibrant roses, lilacs, and space for a future chicken coop. Whether you're seeking a place for multi-generational living, or simply a serene retreat with stunning mountain views, this home offers it all. Come experience the beauty and possibilities for yourself – schedule a tour today!
Additional Information
- Lot Description
- Corner, Mountain View
- School District
- Academy-20
- Garage Spaces
- 3
- Garage Type
- Attached
- Construction Status
- Existing Home
- Siding
- Stucco
- Fireplaces
- Gas, Lower Level, Main Level
- Tax Year
- 2023
- Garage Amenities
- Garage Door Opener, Oversized
- Existing Utilities
- Electricity Connected, Natural Gas Connected
- Appliances
- 220v in Kitchen, Stovetop, Dishwasher, Disposal, Double Oven, Kitchen Vent Fan, Refrigerator, Self Cleaning Oven
- Existing Water
- Municipal
- Structure
- Framed on Lot
- Roofing
- Shingle
- Laundry Facilities
- Electric Dryer Hookup, Main Level
- Basement Foundation
- Full, Walk-Out Access
- Optional Notices
- Not Applicable
- HOA Fees
- $356
- Hoa Covenants
- Yes
- Patio Description
- Composite, Concrete
- Miscellaneous
- AutoSprinklerSystem, HOARequired$, Kitchen Pantry, Wet Bar
- Lot Location
- Hiking Trail, Near Fire Station, Near Park, Near Schools, Near Shopping Center
- Heating
- Forced Air, Natural Gas
- Cooling
- Ceiling Fan(s)
- Earnest Money
- 9000
Mortgage Calculator

The real estate listing information and related content displayed on this site is provided exclusively for consumers’ personal, non-commercial use and may not be used for any purpose other than to identify prospective properties consumers may be interested in purchasing. Any offer of compensation is made only to Participants of the PPMLS. This information and related content is deemed reliable but is not guaranteed accurate by the Pikes Peak REALTOR® Services Corp.
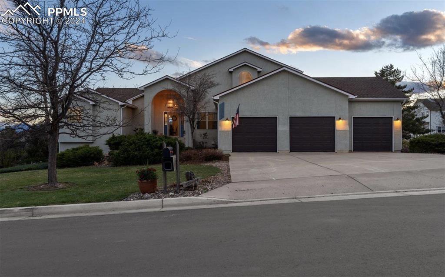

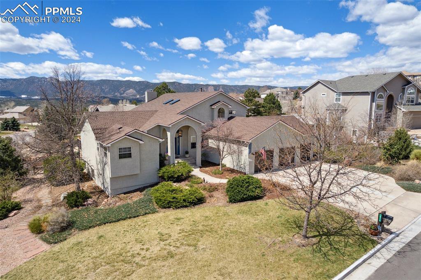
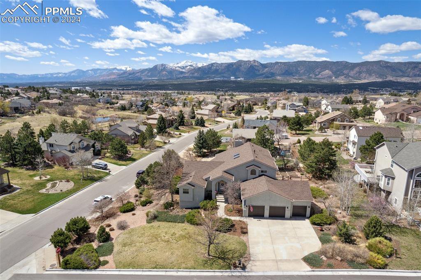
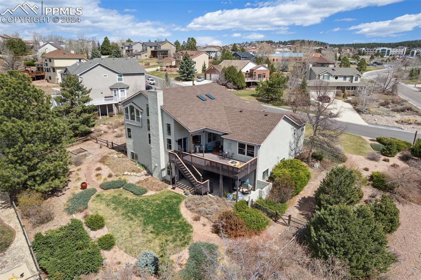

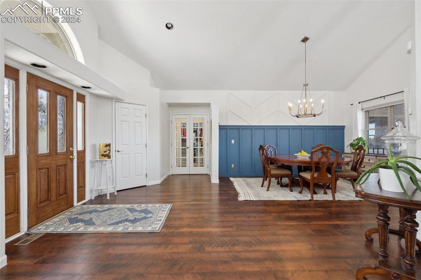
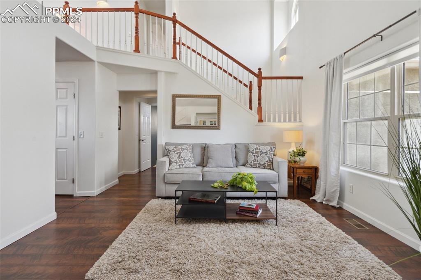





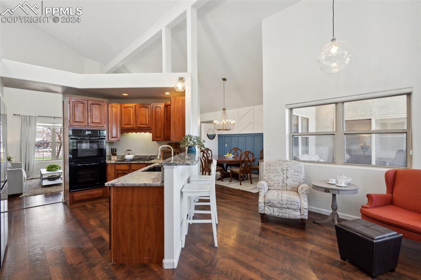

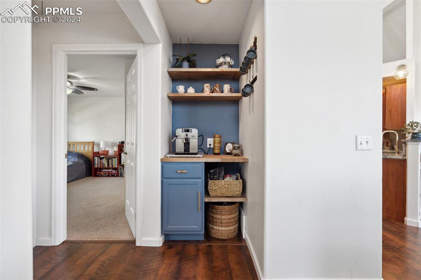

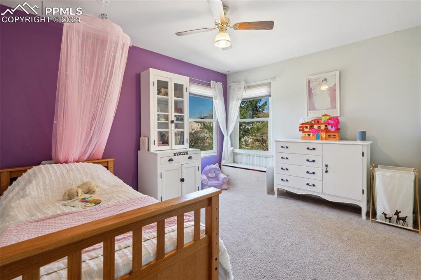
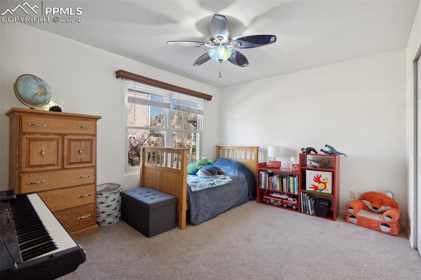
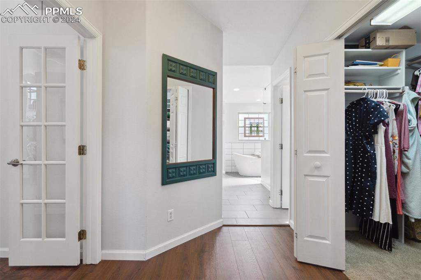
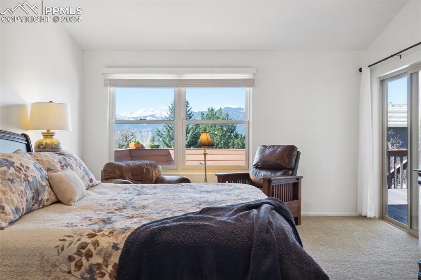

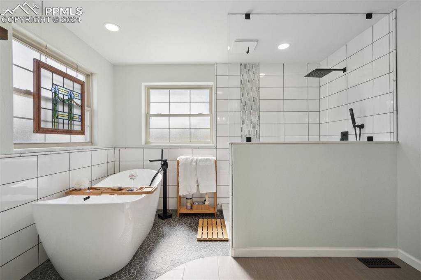
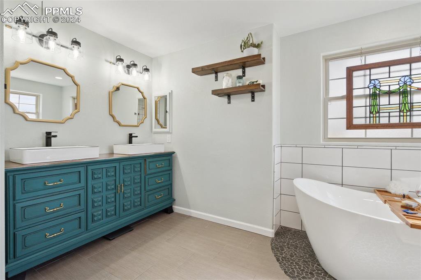

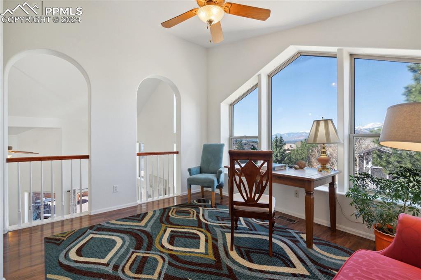

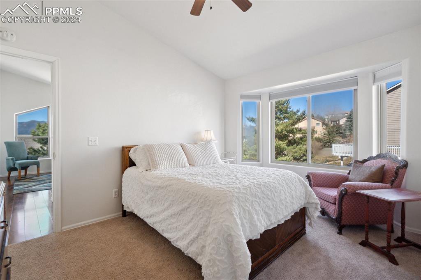


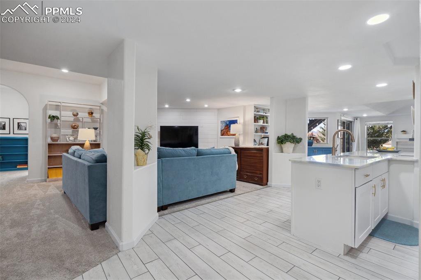
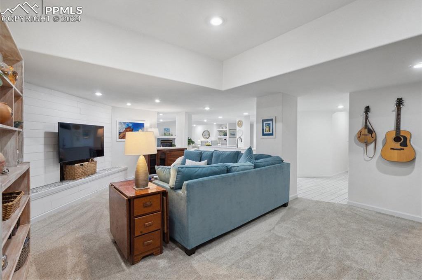
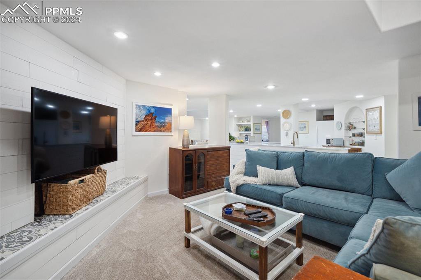


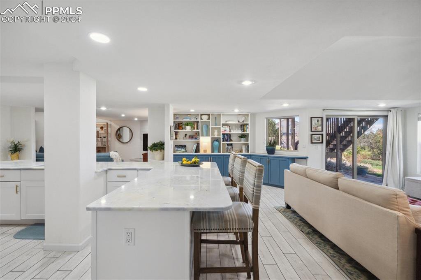

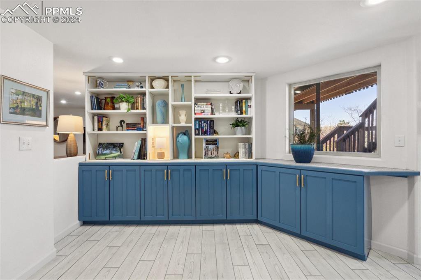

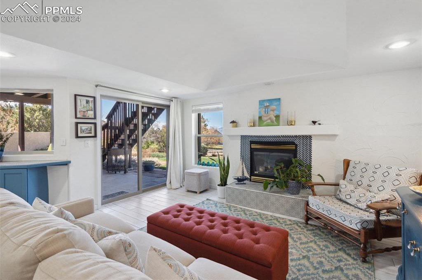
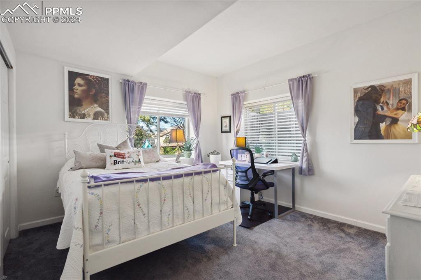

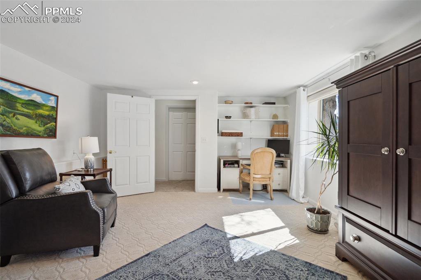
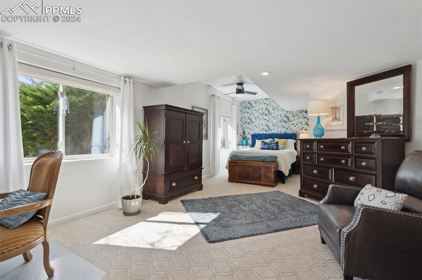
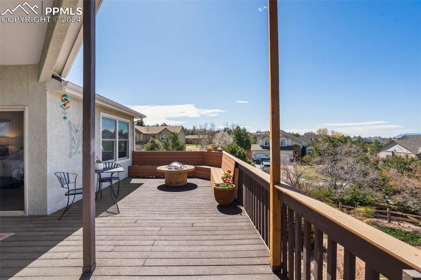
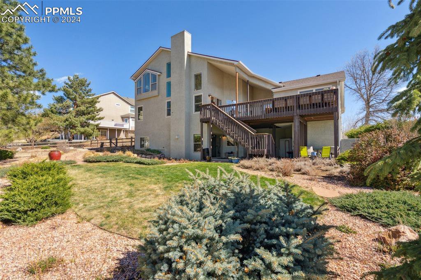
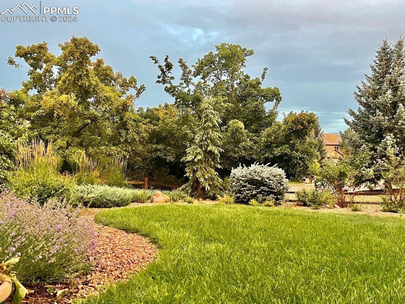

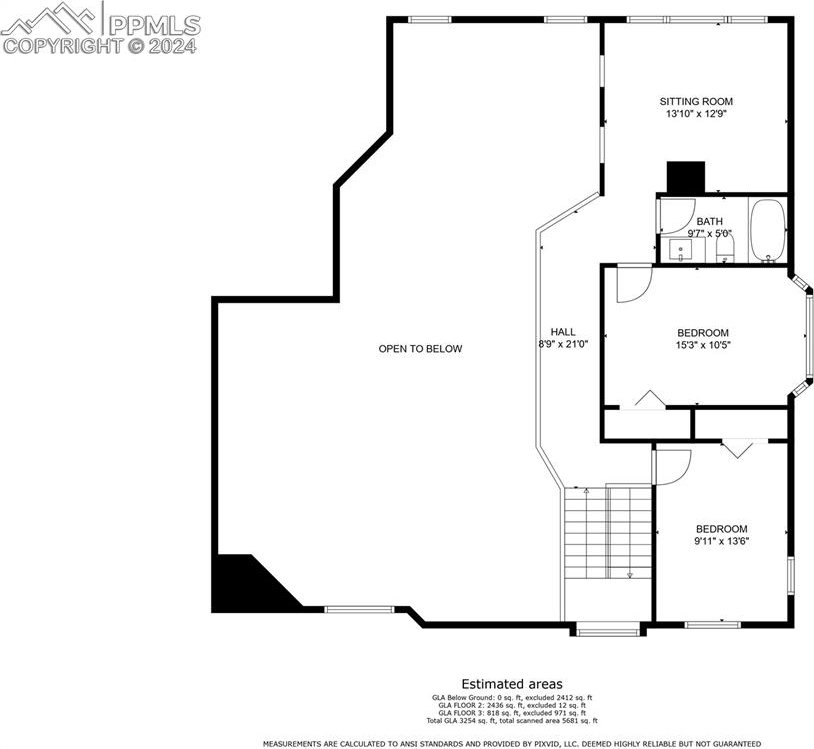
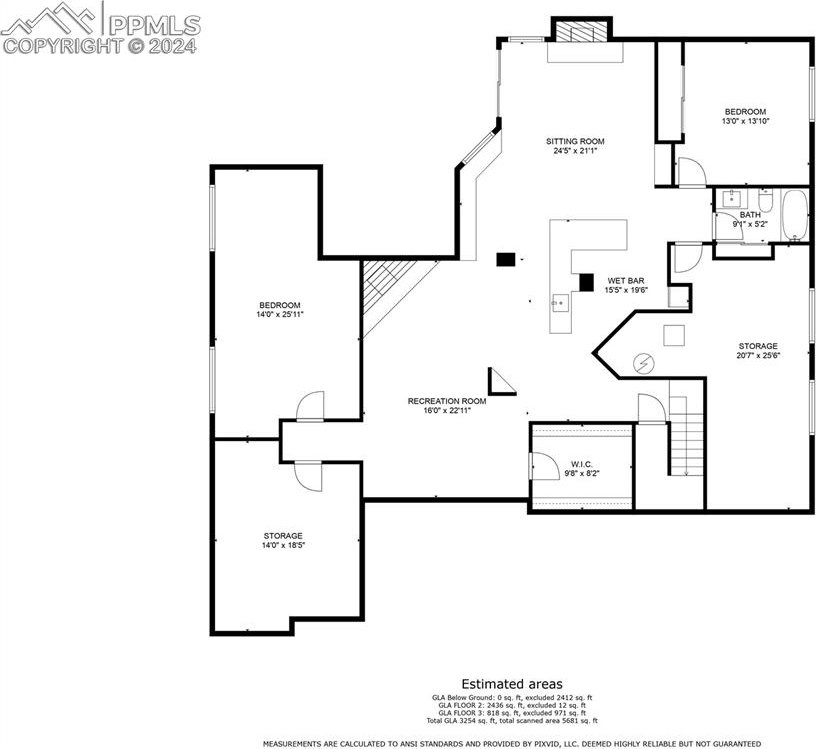
/u.realgeeks.media/coloradohomeslive/thehugergrouplogo_pixlr.jpg)