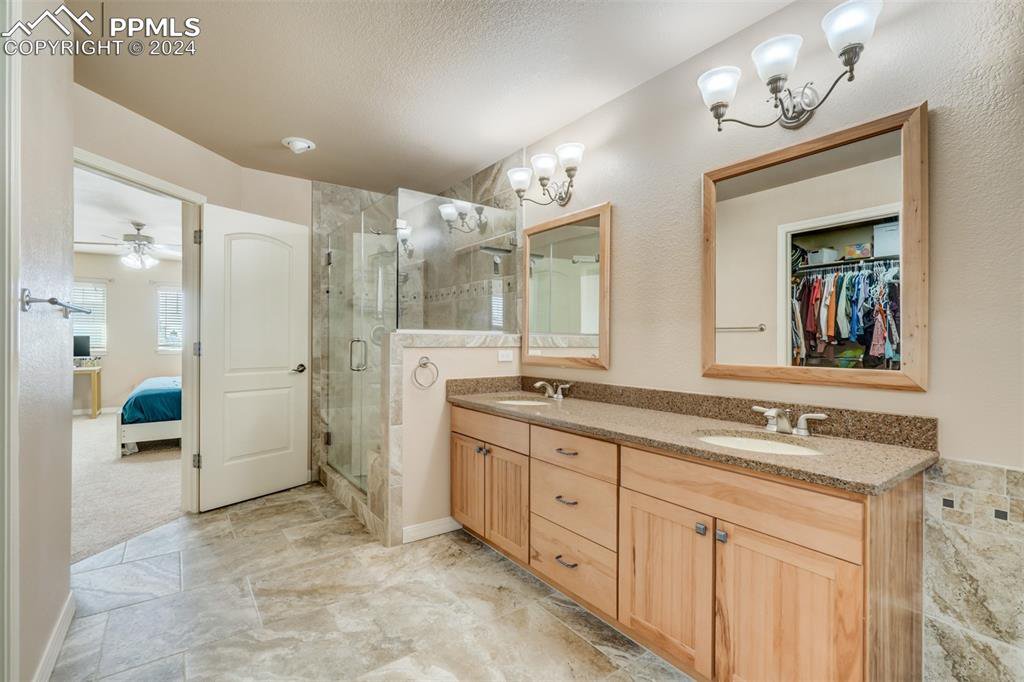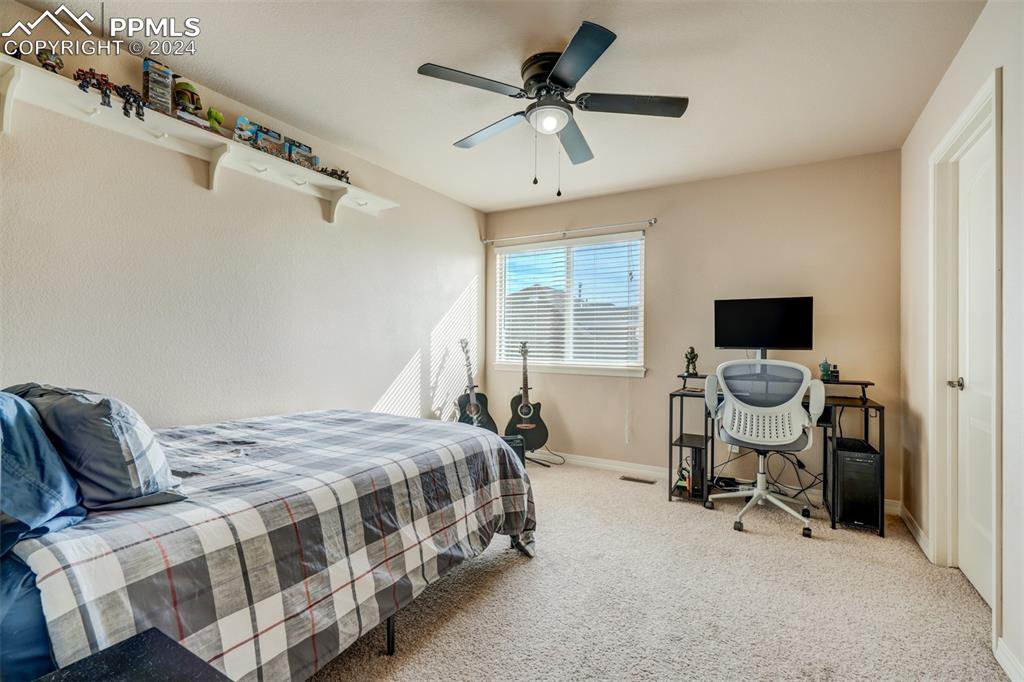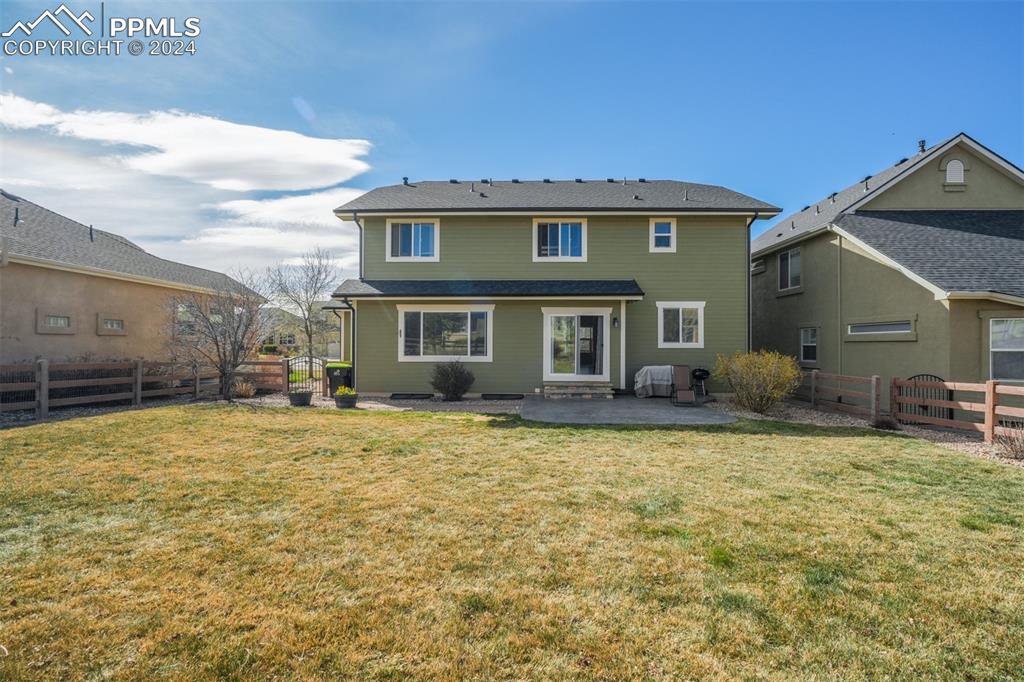5750 Cisco Drive, Colorado Springs, CO 80924
Courtesy of Vantegic Real Estate. (719) 302-0602
- $749,900
- 6
- BD
- 4
- BA
- 3,779
- SqFt
- List Price
- $749,900
- Status
- Active
- MLS#
- 9370175
- Days on Market
- 13
- Property Type
- Single Family Residence
- Bedrooms
- 6
- Bathrooms
- 4
- Living Area
- 3,779
- Lot Size
- 8,370
- Finished Sqft
- 3952
- Basement Sqft %
- 86
- Acres
- 0.19
- County
- El Paso
- Neighborhood
- Villages at Wolf Ranch
- Year Built
- 2006
Property Description
Step into this inviting Wolf Ranch home and discover a world of comfort and convenience. Built by Goetzmann Homes, this spacious residence boasts an open layout and a prime location. On the main level, you'll find a welcoming formal living and dining area, along with a gourmet kitchen featuring corian countertops, double ovens, and a gas cooktop. The kitchen also includes a handy countertop bar and an additional eating space, perfect for casual meals. Adjacent to the kitchen is a cozy family room with a gas fireplace and large windows that flood the space with natural light. Upstairs, you'll find five generous bedrooms, including a luxurious primary suite with an updated attached bathroom featuring a soaking tub and walk-in shower. One of the bedrooms upstairs can easily double as an office or flex room, offering versatility. The basement level adds even more living space with another bedroom, a three-quarter bathroom, and a spacious family room that's perfect for movie nights or game days. Outside, the landscaped backyard provides privacy and security with a full fence. Plus, the home is just steps away from Ranch Creek Elementary and multiple parks, making it easy to enjoy all the neighborhood amenities, including a dog park, fishing lake, and optional pool membership
Additional Information
- Lot Description
- Level, View of Pikes Peak, See Remarks
- School District
- Academy-20
- Garage Spaces
- 3
- Garage Type
- Assigned
- Construction Status
- Existing Home
- Siding
- Masonite Type
- Fireplaces
- Gas, Main Level, One
- Tax Year
- 2022
- Existing Utilities
- Cable Available, Electricity Connected, Natural Gas Available
- Appliances
- Stovetop, Dishwasher, Double Oven, Dryer, Microwave, Refrigerator, Washer
- Existing Water
- Municipal
- Structure
- Framed on Lot
- Roofing
- Shingle
- Laundry Facilities
- Main Level
- Basement Foundation
- Full
- Optional Notices
- Broker Owned, See Show/Agent Remarks
- Fence
- Rear
- HOA Fees
- $36
- Hoa Covenants
- Yes
- Miscellaneous
- Radon System, See Remarks
- Heating
- Natural Gas
- Cooling
- Ceiling Fan(s), Central Air
- Earnest Money
- 7000
Mortgage Calculator

The real estate listing information and related content displayed on this site is provided exclusively for consumers’ personal, non-commercial use and may not be used for any purpose other than to identify prospective properties consumers may be interested in purchasing. Any offer of compensation is made only to Participants of the PPMLS. This information and related content is deemed reliable but is not guaranteed accurate by the Pikes Peak REALTOR® Services Corp.












































/u.realgeeks.media/coloradohomeslive/thehugergrouplogo_pixlr.jpg)