6379 Butch Cassidy Boulevard, Colorado Springs, CO 80923
Courtesy of Structure Real Estate Group, LLC. 719-659-7757
- $559,000
- 4
- BD
- 3
- BA
- 3,173
- SqFt
- List Price
- $559,000
- Status
- Active Under Contract
- MLS#
- 9342116
- Days on Market
- 12
- Property Type
- Single Family Residence
- Bedrooms
- 4
- Bathrooms
- 3
- Living Area
- 3,173
- Lot Size
- 7,824
- Finished Sqft
- 3222
- Basement Sqft %
- 97
- Acres
- 0.18
- County
- El Paso
- Neighborhood
- Indigo Ranch
- Year Built
- 2006
Property Description
Nestled in the community of Indigo Ranch, this 4-bedroom, 2.5-bath home is both functional and inviting throughout its spacious 3,222 square feet, including the finished basement. Upon entry, guests are greeted by an arched doorway and hardwood flooring which continues throughout the main level. A versatile office space, adorned with French doors, provides a quiet retreat ideal for remote work or study, complemented by a convenient half bathroom nearby. The heart of the home unfolds seamlessly, with the kitchen, family room, and dining area merging to create an interconnected living space. The well-appointed kitchen showcases quartz countertops, stainless steel appliances, and a corner pantry. The family room is anchored by a stone-surround gas fireplace, offering warmth and ambiance, while a sliding glass door invites access to the large backyard. Adjacent to the main living areas, a thoughtfully placed laundry room adds convenience to daily routines. The primary suite features a spacious layout and a private French door entry to the 5-piece bath. The finished basement includes a generous main living area as well as three additional bedrooms, each with a walk-in closet, and a full bath with a dual vanity. Ample storage space completes the lower level, ensuring organizational efficiency. With quick access to Dublin/Peterson and Dublin/Marksheffel, the home’s location provides convenient access to every need! *Hardwood was refinished in April 2024, New Carpet in 2022!
Additional Information
- Lot Description
- Level
- School District
- Falcon-49
- Garage Spaces
- 2
- Garage Type
- Assigned
- Construction Status
- Existing Home
- Siding
- Masonite Type, Stone
- Fireplaces
- Gas, Main Level
- Tax Year
- 2023
- Garage Amenities
- See Remarks
- Existing Utilities
- Cable Available, Electricity Connected, Natural Gas Connected, Telephone
- Appliances
- Dishwasher, Disposal, Microwave, Oven, Range, Refrigerator
- Existing Water
- Municipal
- Structure
- Wood Frame
- Roofing
- Shingle
- Laundry Facilities
- Electric Dryer Hookup, Main Level
- Basement Foundation
- Full
- Optional Notices
- Not Applicable
- Fence
- Full
- HOA Fees
- $225
- Hoa Covenants
- Yes
- Patio Description
- Concrete
- Miscellaneous
- AutoSprinklerSystem, BreakfastBar, High Speed Internet Avail, HOARequired$, Kitchen Pantry, Security System, Window Coverings
- Lot Location
- Hiking Trail, Near Hospital, Near Park, Near Schools, Near Shopping Center
- Heating
- Forced Air
- Cooling
- Ceiling Fan(s), Central Air
- Earnest Money
- 5000
Mortgage Calculator

The real estate listing information and related content displayed on this site is provided exclusively for consumers’ personal, non-commercial use and may not be used for any purpose other than to identify prospective properties consumers may be interested in purchasing. Any offer of compensation is made only to Participants of the PPMLS. This information and related content is deemed reliable but is not guaranteed accurate by the Pikes Peak REALTOR® Services Corp.


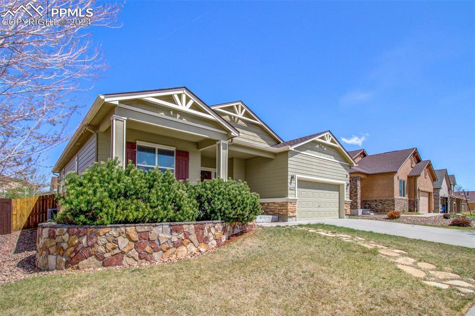
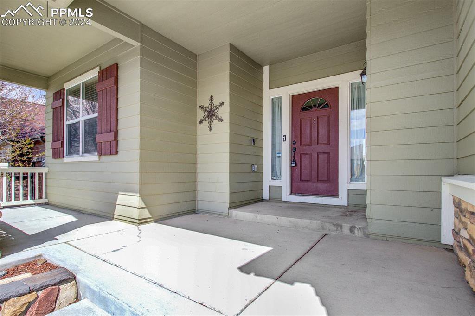


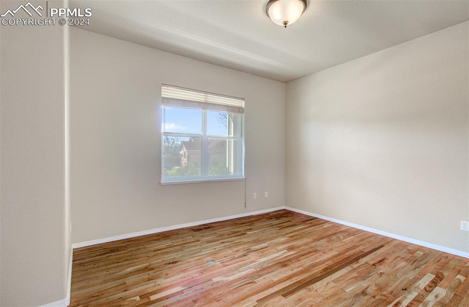
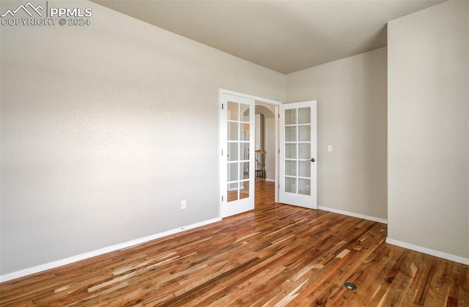

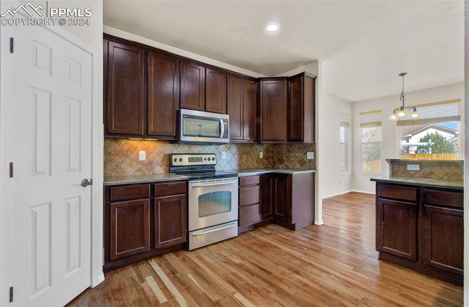

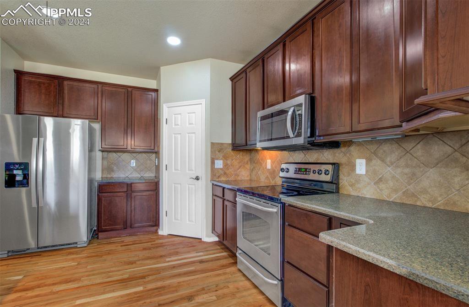

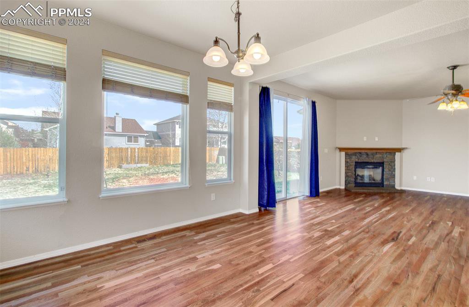

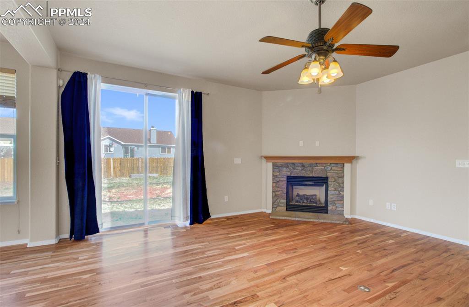
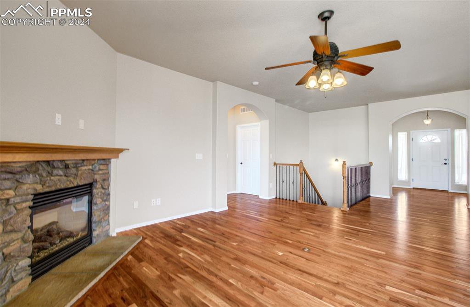
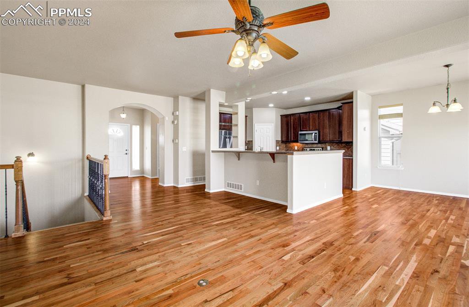


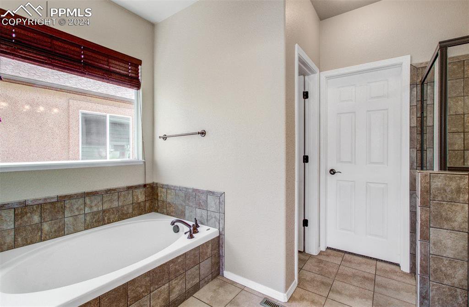


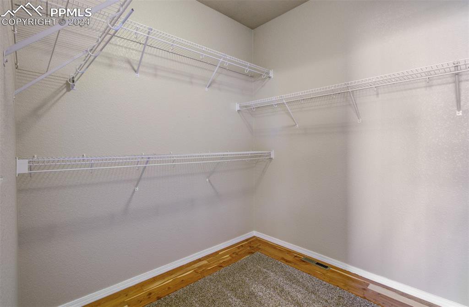

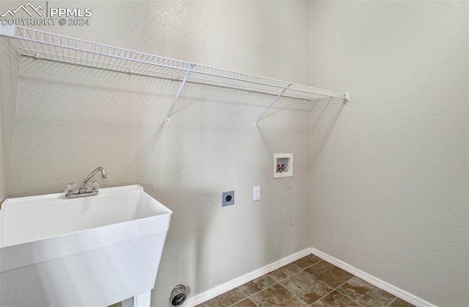
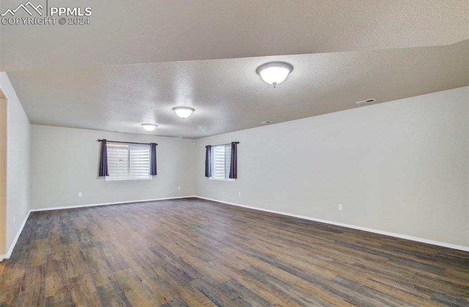
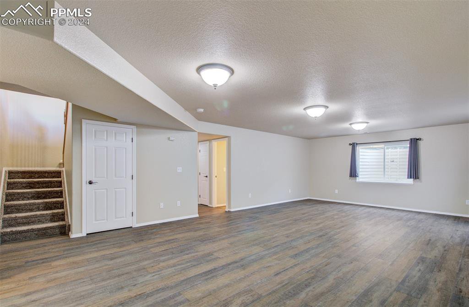
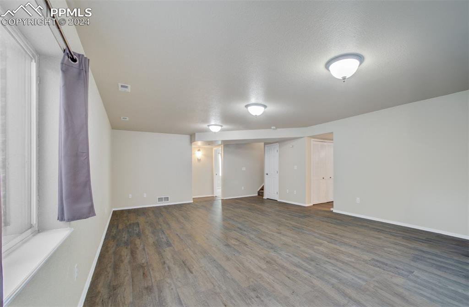
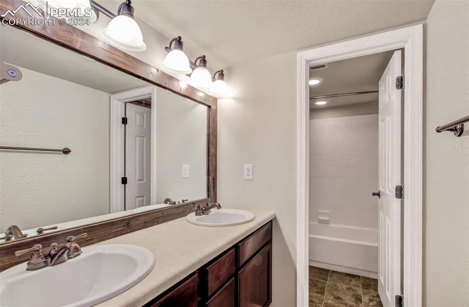

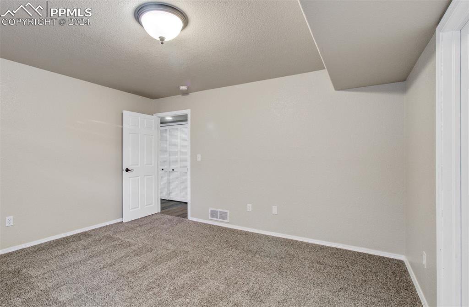

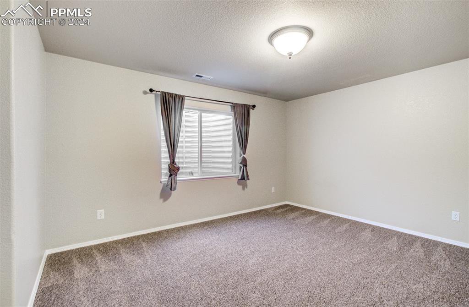
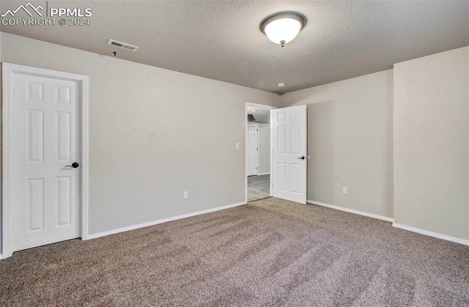
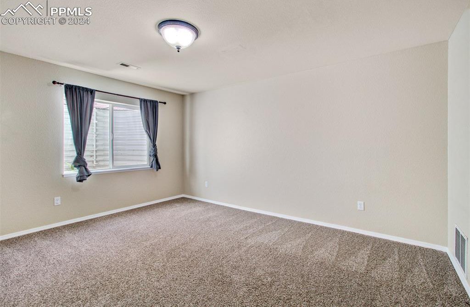
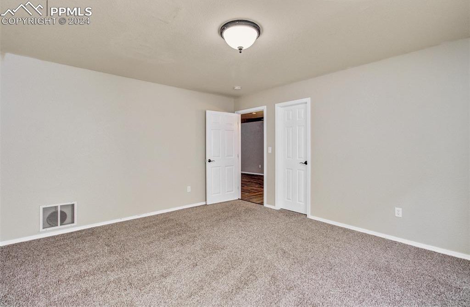
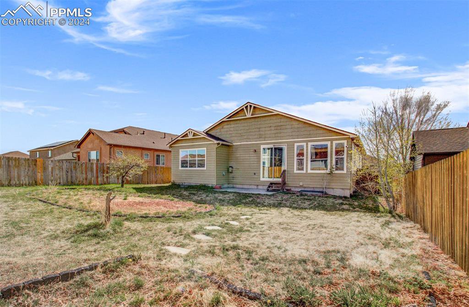
/u.realgeeks.media/coloradohomeslive/thehugergrouplogo_pixlr.jpg)