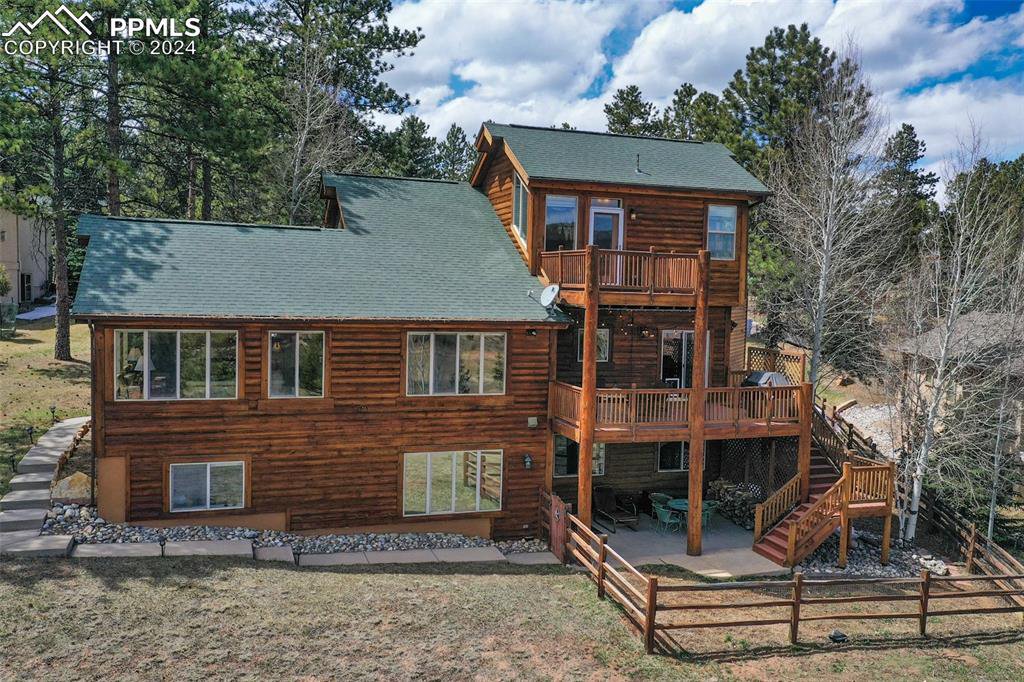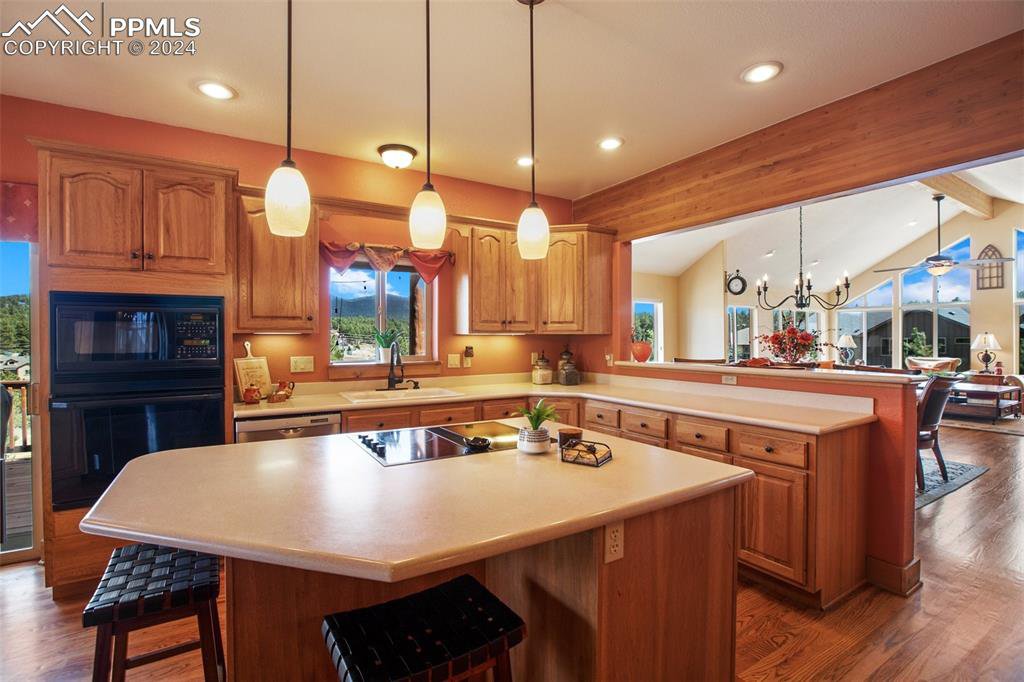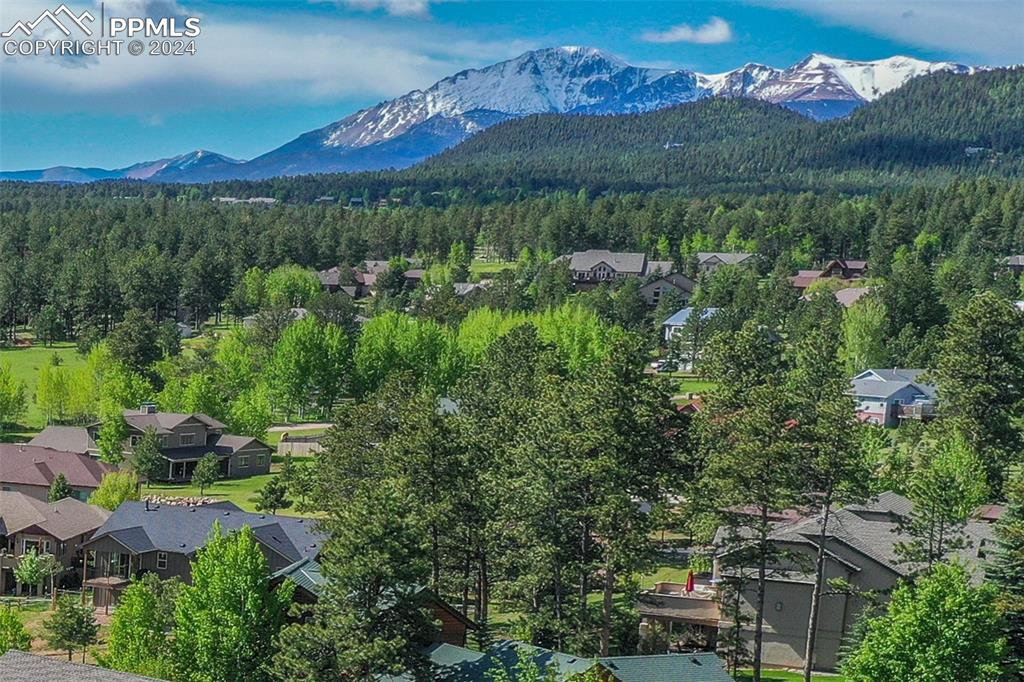1321 Masters Drive, Woodland Park, CO 80863
Courtesy of Stephanie Tanis.
- $895,000
- 3
- BD
- 3
- BA
- 3,026
- SqFt
- List Price
- $895,000
- Status
- Active
- MLS#
- 9324036
- Days on Market
- 10
- Property Type
- Single Family Residence
- Bedrooms
- 3
- Bathrooms
- 3
- Living Area
- 3,026
- Lot Size
- 23,086
- Finished Sqft
- 3051
- Basement Sqft %
- 98
- Acres
- 0.53
- County
- Teller
- Neighborhood
- Fairway Pines
- Year Built
- 1997
Property Description
Exquisite log sided home on the 7th fairway of the golf course! Comfortable open floor plan designed for entertaining in the large great room with expansive dining area, overlooking views of Pikes Peak to the South! The home is situated on over half an acre of manicured, landscaped and partially irrigated yard, and includes air conditioning! Large RV garage, plus 3 additional garage bays for your toys! Formal covered entry leading into the great room, including hardwood flooring throughout, vaulted ceilings, gas fireplace, beamed ceilings, and windows in every direction bringing in amazing sunlight! Formal dining area leads to the back deck, the adjacent kitchen offers solid surface countertops, center cooktop in the island, and counter-bar seating with an additional breakfast nook. Main level laundry, powder room and walk-in pantry. Upper level private owners suite includes carpeting, vaulted ceilings, a gas fireplace, private coffee deck overlooking the 7th fairway and Pikes Peak! 5 pc. Master bath w/ jetted tub, walk-in shower, and double sinks with new granite countertop and attached dual sided walk-in closet! Visit the lower level including a family room with walk-out to the back yard, an office/exercise room, as well as a large cedar lined storage closet plumbed for a possible extra bathroom, and 2 additional bedrooms w/ a full bathroom at the opposite end. Many upgrades to the property include: new fixtures, lighting, refinished hardwood floors, new bathroom vanities and granite countertops. Well cared for home and superior location on the golf course, schedule your showing today!
Additional Information
- Lot Description
- Backs to Golf Course, Golf Course View, Level, Mountain View, Trees/Woods, View of Pikes Peak, See Remarks
- School District
- Woodland Park RE2
- Garage Spaces
- 5
- Garage Type
- Attached
- Construction Status
- Existing Home
- Siding
- Log
- Fireplaces
- Gas, Main Level, Two, Upper Level
- Tax Year
- 2023
- Garage Amenities
- Even with Main Level, Garage Door Opener, Heated, Oversized, RV Garage, Workshop
- Existing Utilities
- Electricity Connected, Natural Gas Connected, Telephone
- Appliances
- 220v in Kitchen, Dishwasher, Disposal, Down Draft, Microwave, Refrigerator, Self Cleaning Oven
- Existing Water
- Municipal
- Structure
- Wood Frame
- Roofing
- Shingle
- Laundry Facilities
- Electric Dryer Hookup, Main Level
- Basement Foundation
- Full, Walk-Out Access
- Optional Notices
- Not Applicable
- Fence
- Rear
- Hoa Covenants
- Yes
- Patio Description
- Deck
- Miscellaneous
- AutoSprinklerSystem, BreakfastBar, CentralVacuum, High Speed Internet Avail, Humidifier, Intercom, Kitchen Pantry, RV Parking, Smart Home Thermostat, Workshop
- Lot Location
- Near Fire Station, Near Park, Near Schools
- Heating
- Forced Air, Natural Gas, Passive Solar
- Cooling
- Central Air
- Earnest Money
- 8500
Mortgage Calculator

The real estate listing information and related content displayed on this site is provided exclusively for consumers’ personal, non-commercial use and may not be used for any purpose other than to identify prospective properties consumers may be interested in purchasing. Any offer of compensation is made only to Participants of the PPMLS. This information and related content is deemed reliable but is not guaranteed accurate by the Pikes Peak REALTOR® Services Corp.















































/u.realgeeks.media/coloradohomeslive/thehugergrouplogo_pixlr.jpg)