3329 Regent Drive, Woodland Park, CO 80863
Courtesy of Ibex Realty Group LLC.
- $1,150,000
- 5
- BD
- 4
- BA
- 3,616
- SqFt
- List Price
- $1,150,000
- Status
- Active
- MLS#
- 9298990
- Days on Market
- 23
- Property Type
- Single Family Residence
- Bedrooms
- 5
- Bathrooms
- 4
- Living Area
- 3,616
- Lot Size
- 29,620
- Finished Sqft
- 3616
- Basement Sqft %
- 100
- Acres
- 0.68
- County
- Teller
- Neighborhood
- Reserve At Tamarac
- Year Built
- 2017
Property Description
Welcome to your dream home! Nestled in the heart of Woodland Park, this custom-built property is a one-of-a-kind gem that's sure to impress. With five spacious bedrooms, beautiful office, three and a half bathrooms and a 3-car garage, this home is designed to provide the perfect balance of luxury and functionality. Take in the mountain views from your private, oversized .68 acre lot, surrounded by professionally designed landscaping that backs to green space. Step inside, and you'll discover a range of exceptional features, including rare Central Air Conditioning, High-Efficiency Gas Furnace, THREE Fireplaces, Whole House Steam Humidifier, UV Air Sterilizer, Whole House Water Filter, Whole House Surge Protector, Custom Window Coverings, Radiant floors in Basement Bath, Built-in sound system, California Closet, Central Vacuum, Smart Lights, Epoxy Floors in 3 Car Garage, Trex Decking, Stamped concrete patio, Soft-close drawers, and so much more. Every detail of this home has been thoughtfully considered, making it the perfect place to relax and entertain. Don't miss out on the chance to own this stunning property - schedule a viewing today and experience the beauty and luxury of this home for yourself! CLICK VIRTUAL TOUR FOR AERIAL VIDEO!
Additional Information
- Lot Description
- Backs to Open Space, Mountain View, Sloping, Trees/Woods
- School District
- Woodland Park RE2
- Garage Spaces
- 3
- Garage Type
- Attached
- Construction Status
- Existing Home
- Siding
- Stucco
- Fireplaces
- Basement, Gas, Main Level, Three
- Tax Year
- 2023
- Garage Amenities
- Workshop
- Existing Utilities
- Electricity Connected, Natural Gas Connected
- Appliances
- Dishwasher, Disposal, Double Oven, Gas in Kitchen, Kitchen Vent Fan, Microwave, Refrigerator, Self Cleaning Oven
- Existing Water
- Municipal
- Structure
- Framed on Lot
- Roofing
- Shingle
- Laundry Facilities
- Main Level
- Basement Foundation
- Slab, Walk-Out Access
- Optional Notices
- Not Applicable
- HOA Fees
- $300
- Hoa Covenants
- Yes
- Miscellaneous
- CentralVacuum, High Speed Internet Avail, HOARequired$, Humidifier, Kitchen Pantry, Radon System, Secondary Suite within Home, Security System, Smart Home Lighting, Wet Bar, Window Coverings, Workshop
- Lot Location
- Hiking Trail, Near Fire Station, Near Hospital, Near Park, Near Schools, Near Shopping Center
- Heating
- Forced Air, Natural Gas, Radiant, See Remarks
- Cooling
- Ceiling Fan(s), Central Air, See Remarks
- Earnest Money
- 12000
Mortgage Calculator

The real estate listing information and related content displayed on this site is provided exclusively for consumers’ personal, non-commercial use and may not be used for any purpose other than to identify prospective properties consumers may be interested in purchasing. Any offer of compensation is made only to Participants of the PPMLS. This information and related content is deemed reliable but is not guaranteed accurate by the Pikes Peak REALTOR® Services Corp.
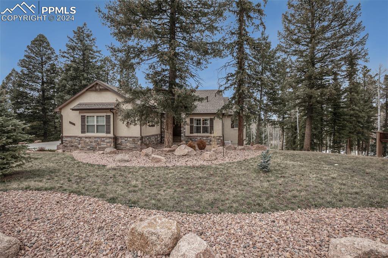
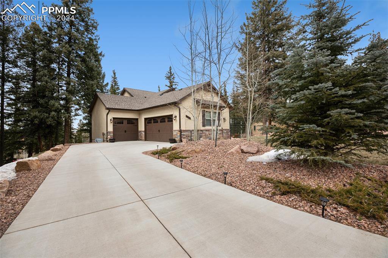
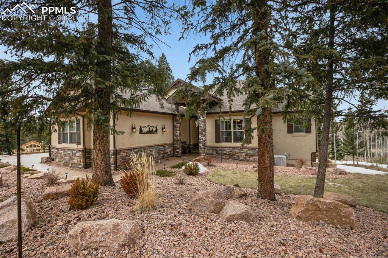
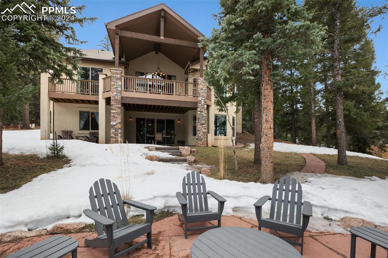
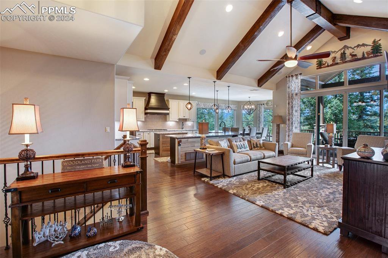





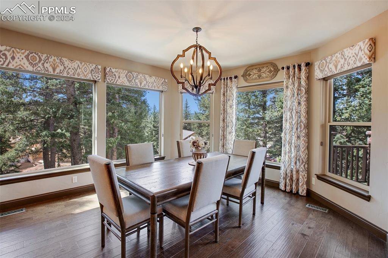
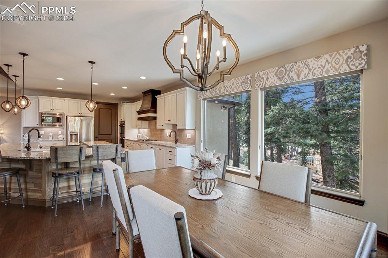

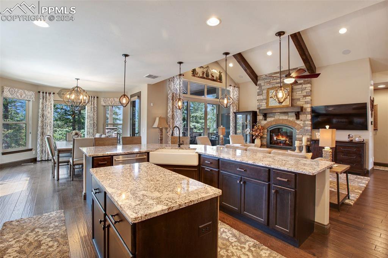
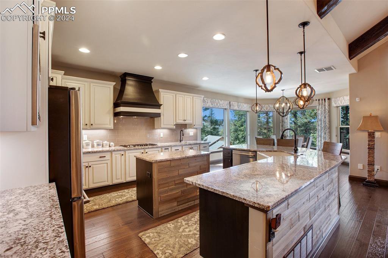

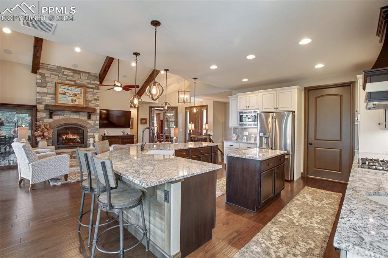

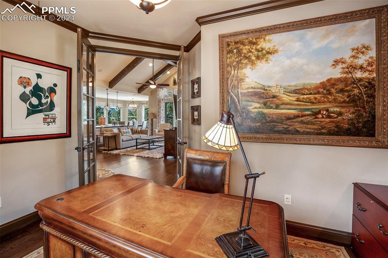
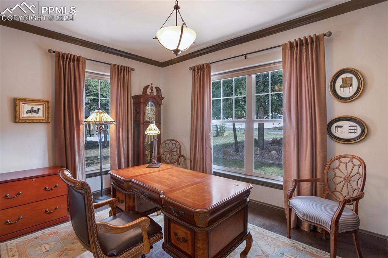
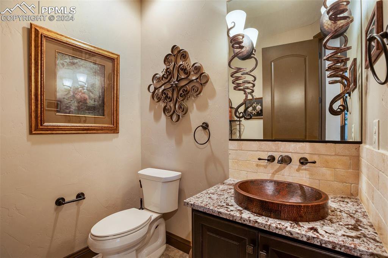

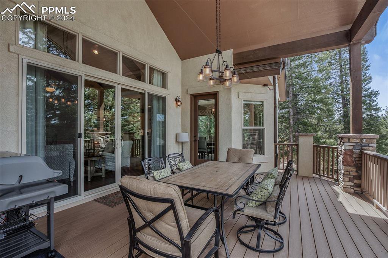
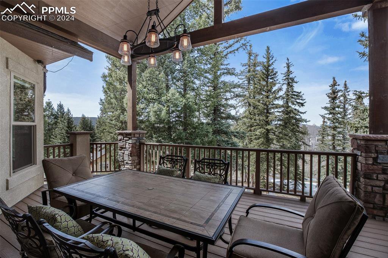
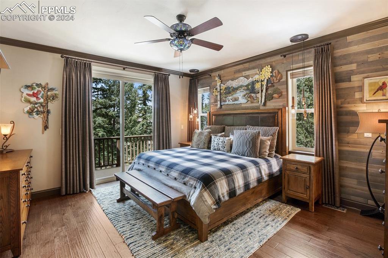

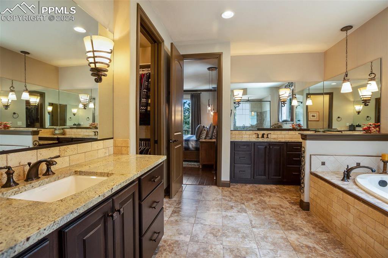
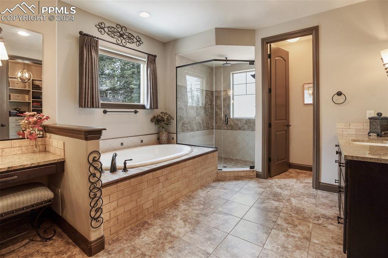
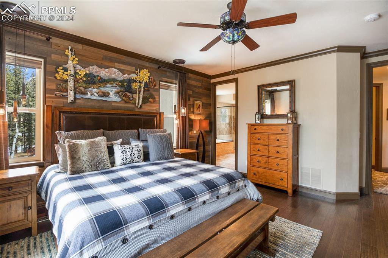
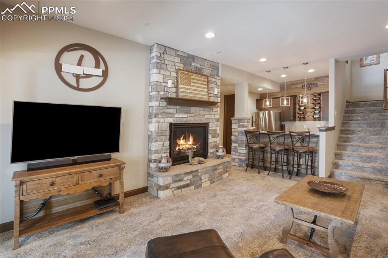
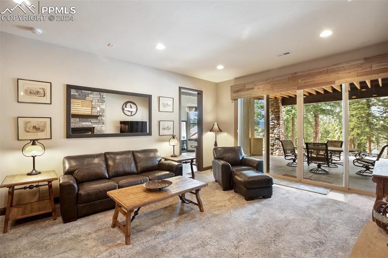

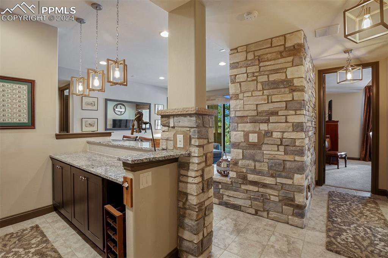
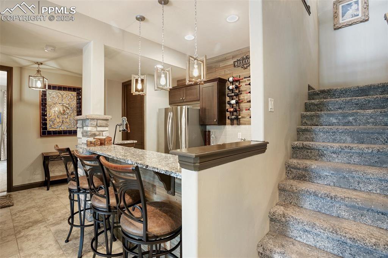
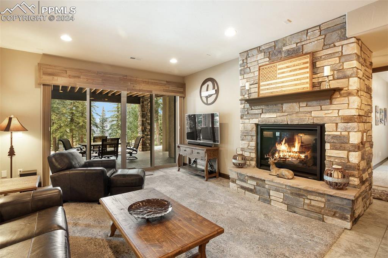

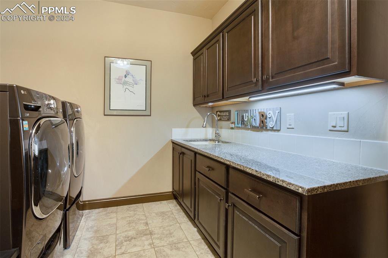




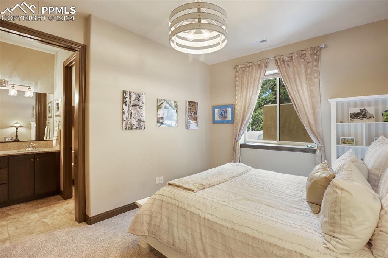
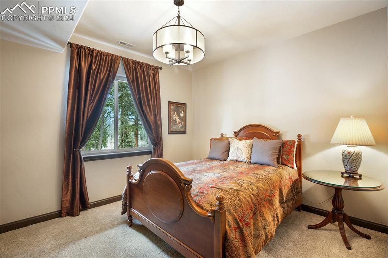
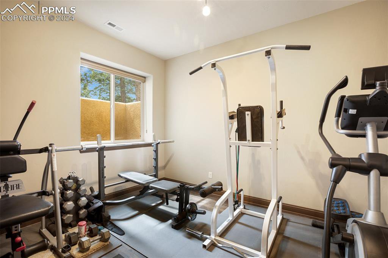
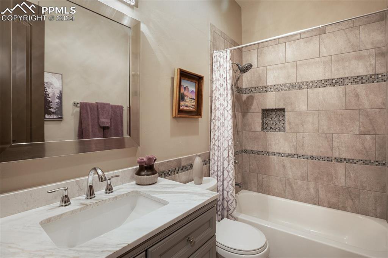
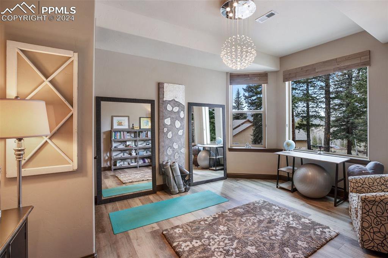
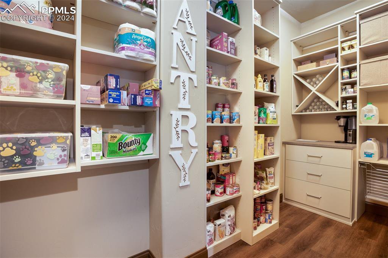
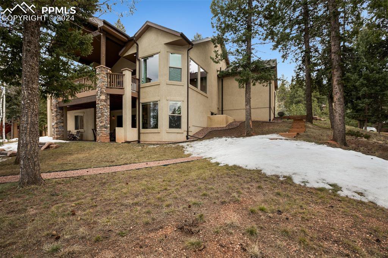
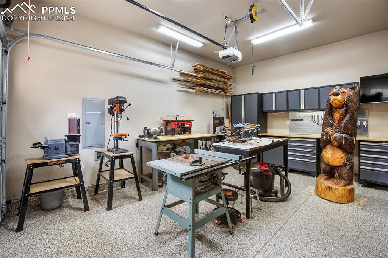

/u.realgeeks.media/coloradohomeslive/thehugergrouplogo_pixlr.jpg)