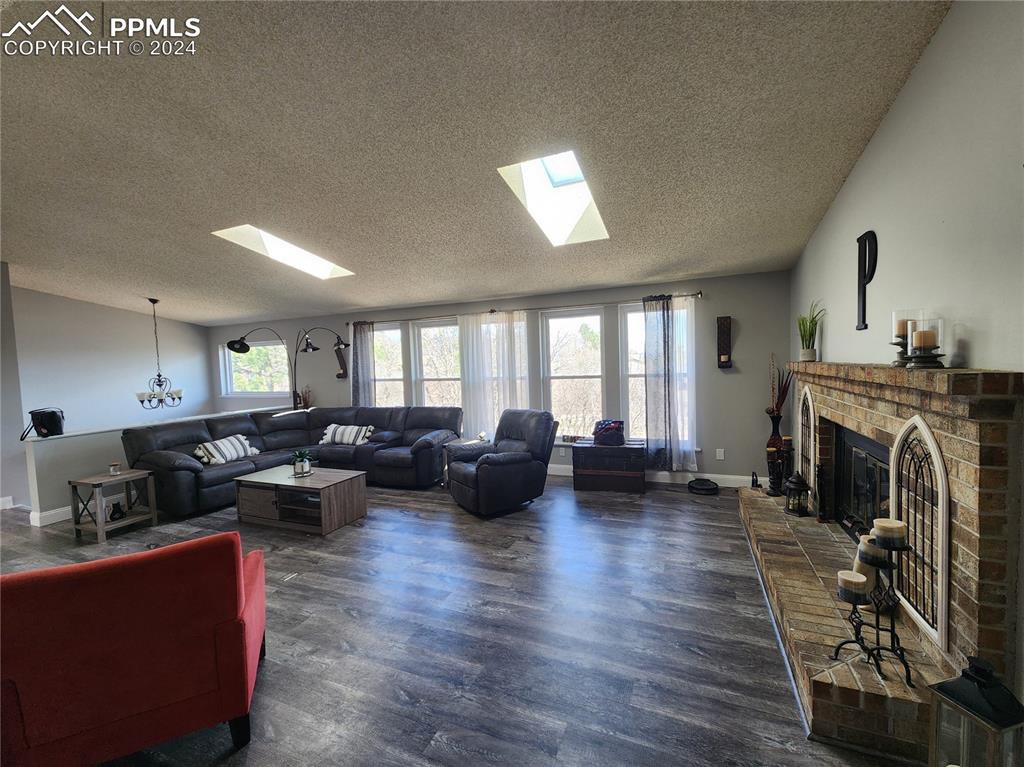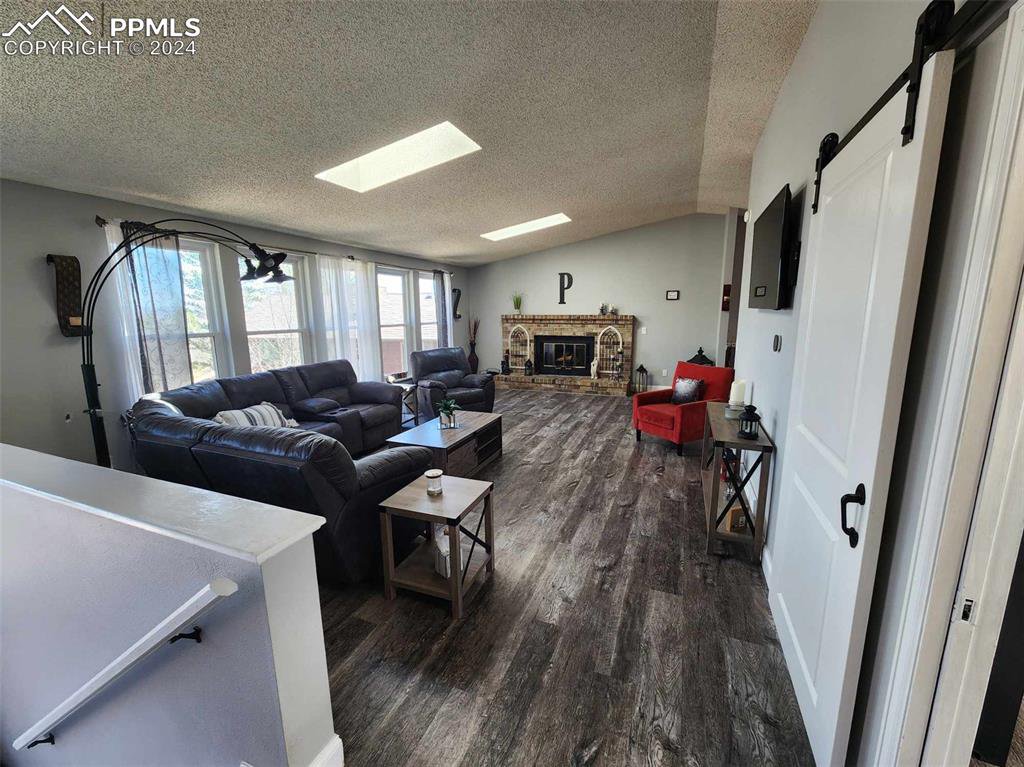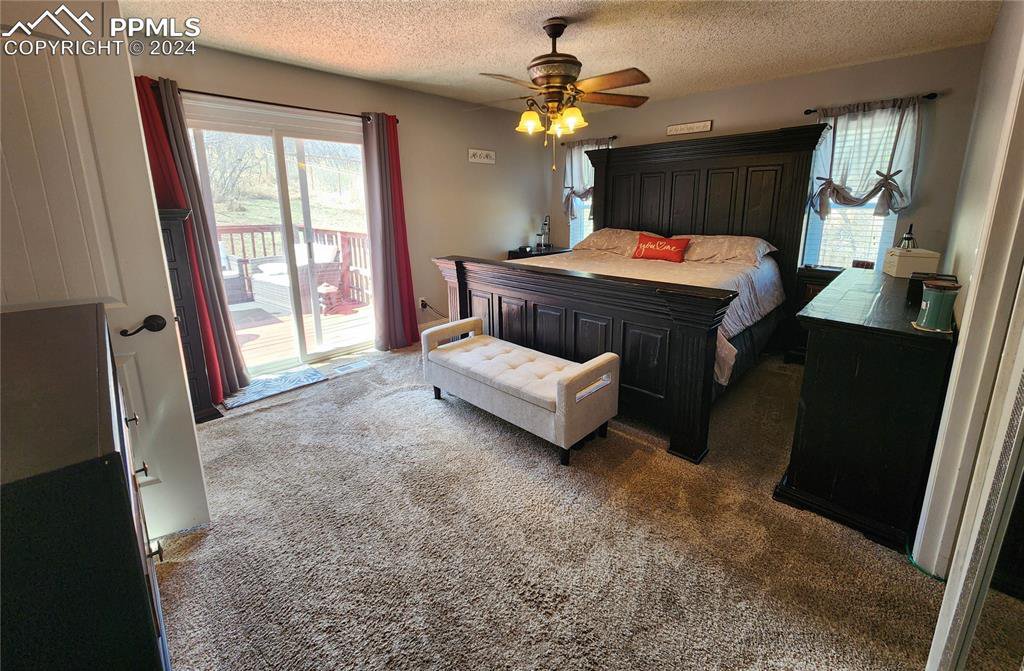535 Brandywine Drive, Colorado Springs, CO 80906
Courtesy of Berkshire Hathaway HomeServices Synergy Realty Group. 719-418-5000
- $729,000
- 5
- BD
- 3
- BA
- 3,042
- SqFt
- List Price
- $729,000
- Status
- Active
- MLS#
- 9259171
- Price Change
- ▼ $20,900 1711410765
- Days on Market
- 62
- Property Type
- Single Family Residence
- Bedrooms
- 5
- Bathrooms
- 3
- Living Area
- 3,042
- Lot Size
- 21,544
- Finished Sqft
- 3042
- Acres
- 0.49
- County
- El Paso
- Neighborhood
- Broadmoor Bluffs Park
- Year Built
- 1983
Property Description
Nestled in the hills of Broadmoor Bluffs, this 5 BR/3BA, quiet and inviting bi-level home backs up to a hill and has a large backyard with trees and a deck. Inside, you’re greeted to vaulted ceilings, a brick-encased, wood-burning fireplace, and LVP (luxury vinyl plank) flooring throughout the upstairs. The separate dining room perfect for entertaining! A beautiful eat-in kitchen boasts granite countertops, stainless-steel appliances, and a smooth-top electric stove. The elegant master bedroom is generously sized with a door opening up to the outside deck to enjoy on warm days and evenings with Cheyenne Mountain right behind you! There are two more bedrooms upstairs, and one has built-in bookshelves and a reading nook for book lovers. The garden-level basement features an oversized laundry room (washer/dryer stays!), a spacious downstairs living room/game room/theater room, two additional bedrooms, and direct access into the 3-car garage. New roof-2019, new windows-2020, new garbage disposal-2024. This home is equipped with a Smart thermostat and central air and heat. Home is located close to Ft. Carson, shopping, lots of retail, and is in the coveted Colorado Springs School District 12. Do not sleep on this westside charmer. Welcome Home ! ! !
Additional Information
- Lot Description
- City View, Foothill, Hillside, Trees/Woods
- School District
- Cheyenne Mtn-12
- Garage Spaces
- 3
- Garage Type
- Attached
- Construction Status
- Existing Home
- Siding
- Brick
- Fireplaces
- Upper Level, Wood Burning
- Tax Year
- 2022
- Garage Amenities
- Garage Door Opener, Oversized
- Existing Utilities
- Cable Available, Electricity Connected
- Appliances
- 220v in Kitchen, Dishwasher, Disposal, Dryer
- Existing Water
- Municipal
- Structure
- Wood Frame
- Roofing
- Shingle
- Laundry Facilities
- Lower Level
- Basement Foundation
- Garden Level
- Optional Notices
- Not Applicable
- Hoa Covenants
- Yes
- Patio Description
- Deck
- Lot Location
- Near Fire Station, Near Hospital, Near Park, Near Schools, Near Shopping Center
- Heating
- Forced Air
- Cooling
- Ceiling Fan(s), Central Air
- Earnest Money
- 6500
Mortgage Calculator

The real estate listing information and related content displayed on this site is provided exclusively for consumers’ personal, non-commercial use and may not be used for any purpose other than to identify prospective properties consumers may be interested in purchasing. Any offer of compensation is made only to Participants of the PPMLS. This information and related content is deemed reliable but is not guaranteed accurate by the Pikes Peak REALTOR® Services Corp.
























/u.realgeeks.media/coloradohomeslive/thehugergrouplogo_pixlr.jpg)