419 Avocet Loop, Colorado Springs, CO 80921
- $525,000
- 4
- BD
- 3
- BA
- 2,546
- SqFt
Courtesy of RE/MAX Advantage Realty, Inc.. (719) 548-8600
- List Price
- $525,000
- Status
- Active Under Contract
- MLS#
- 9235624
- Days on Market
- 48
- Property Type
- Single Family Residence
- Bedrooms
- 4
- Bathrooms
- 3
- Living Area
- 2,546
- Lot Size
- 5,867
- Finished Sqft
- 2680
- Basement Sqft %
- 90
- Acres
- 0.13
- County
- El Paso
- Neighborhood
- Falcon View
- Year Built
- 2003
Property Description
Upon Entry you be greeted with the warmth of natural solid hardwood floors that grace much of the main level. The open floorplan offers vaulted ceilings in the great room & dining space looking towards the open kitchen. The great room focal point is the gas fireplace with a dedicated recessed TV space that is well designed to be out-of-the way allowing for many furniture arrangement options while maintaining the open feel of this main level living home! You will note the kitchen has been substantially upgraded with slab granite countertops that continue as full height backsplash, undermount sink and all appliances included. Even the built-in desk space in the kitchen is finished with granite slab countertops! So many designer touches you only see in custom homes! The primary suite bedroom has a trey ceiling and accented wood wall. Being a true ‘suite’, you will appreciate the soaking tub/shower, double vanity, private toilet closet, and walk-in closet! Glass French doors appoint the main level office with more hardwood floors! A secondary bedroom, full bath and main level laundry round out the main level. An open railing staircase beckons you to experience the Lower-Level expansive family/rec room. So much space here for an open theatre, pool table, and/or home gym equipment! 2 generously sized bedrooms and with a full bath complete this amazing home! You can be assured the beautiful landscape with mature trees will take minimal effort with the auto sprinkler system that is sure to keep it gorgeous! Exit from the sliding door in the kitchen to the inviting back patio with stamped concrete that flows into pavers that await a BBQ,firepit, table and seating for your upcoming summer enjoyment! NEWER: High Level Slab Granite Countertops and Full height Granite Backsplash (kitchen), Solid Slab granite Bath vanities with undermount sinks, All new plumbing fixtures throughout, A/C & Furnace- all completed in 2022.
Additional Information
- Lot Description
- Level
- School District
- Academy-20
- Garage Spaces
- 2
- Garage Type
- Attached
- Construction Status
- Existing Home
- Siding
- Stucco
- Fireplaces
- Gas, One
- Tax Year
- 2022
- Existing Utilities
- Electricity Connected, Natural Gas Connected
- Appliances
- Dishwasher, Disposal, Dryer, Kitchen Vent Fan, Microwave, Range, Refrigerator, Self Cleaning Oven, Washer
- Existing Water
- Municipal
- Structure
- Framed on Lot, Wood Frame
- Roofing
- Shingle
- Laundry Facilities
- Electric Dryer Hookup, Main Level
- Basement Foundation
- Full
- Optional Notices
- Not Applicable
- Fence
- Rear
- Patio Description
- Concrete, Other
- Miscellaneous
- AutoSprinklerSystem, BreakfastBar, Kitchen Pantry, Window Coverings
- Lot Location
- Near Shopping Center
- Heating
- Forced Air
- Cooling
- Central Air
- Earnest Money
- 10000
Mortgage Calculator

The real estate listing information and related content displayed on this site is provided exclusively for consumers’ personal, non-commercial use and may not be used for any purpose other than to identify prospective properties consumers may be interested in purchasing. Any offer of compensation is made only to Participants of the PPMLS. This information and related content is deemed reliable but is not guaranteed accurate by the Pikes Peak REALTOR® Services Corp.
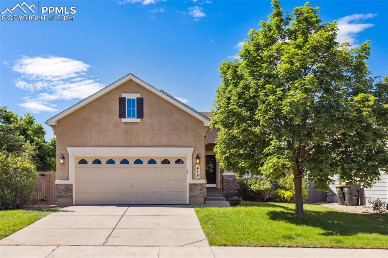
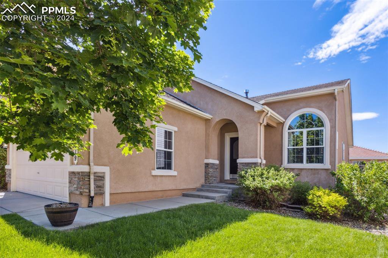
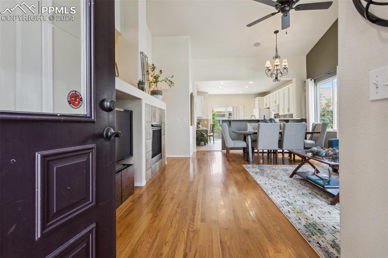
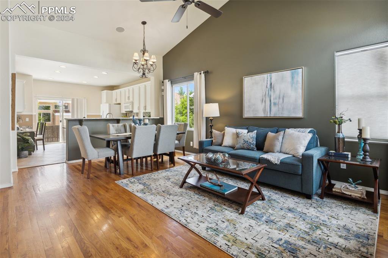
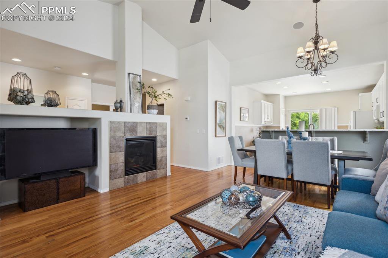
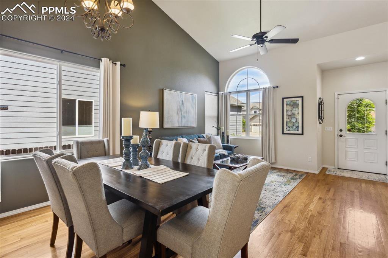
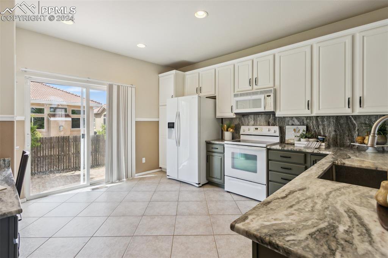
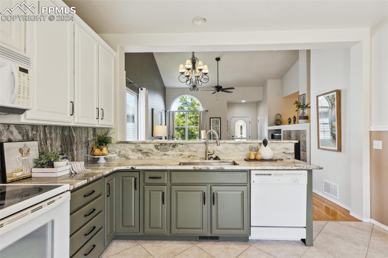
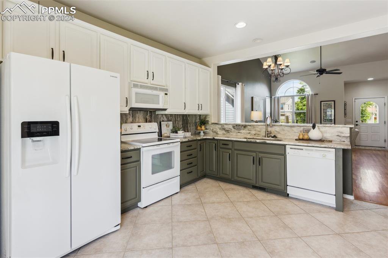
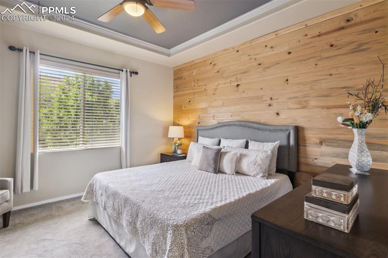
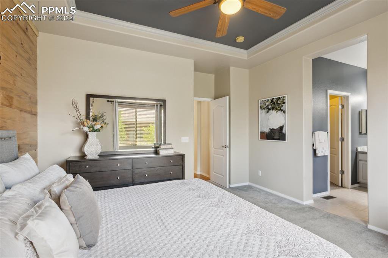
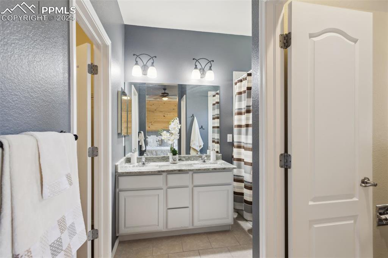
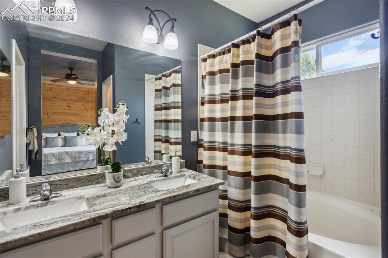
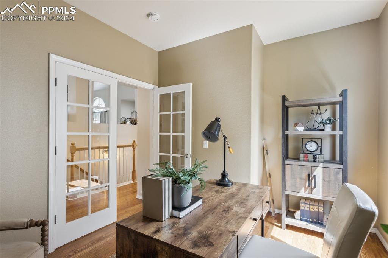
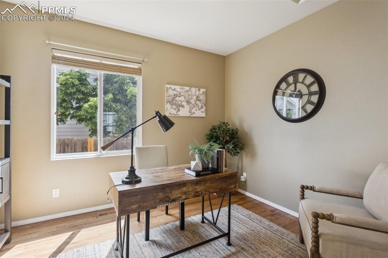
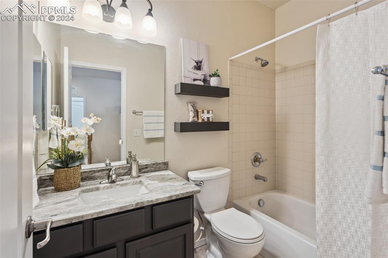
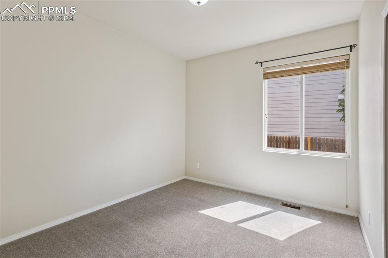
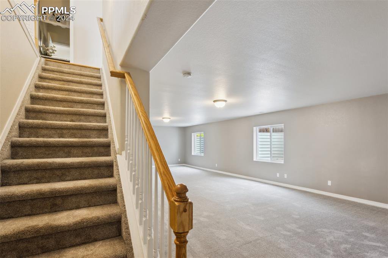
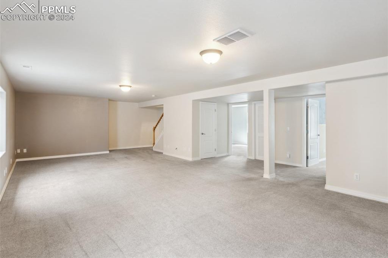
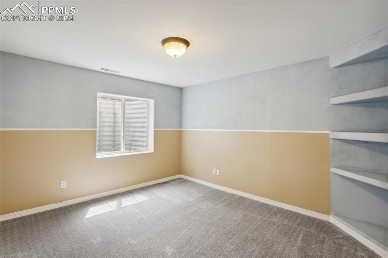
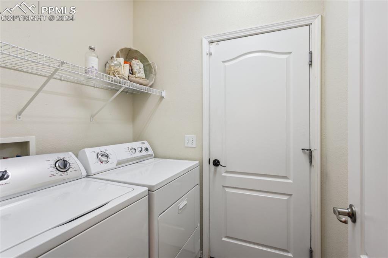
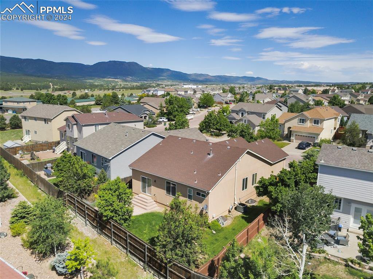
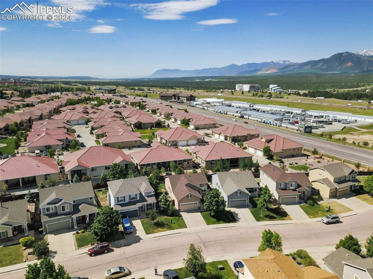
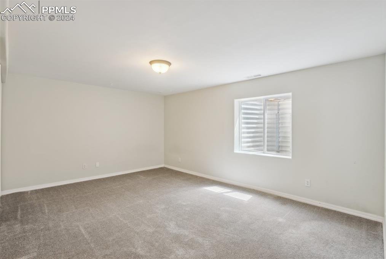
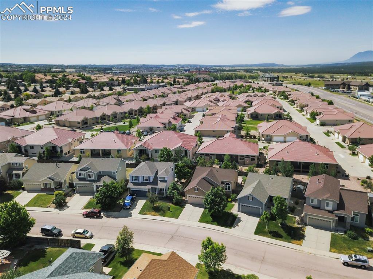
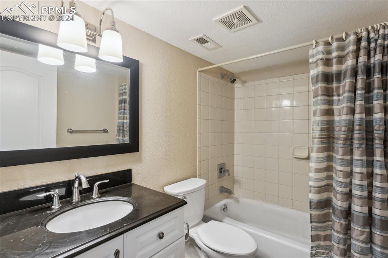
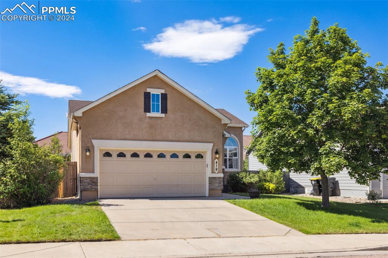
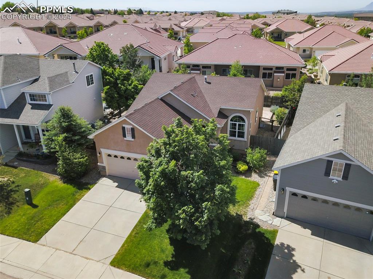
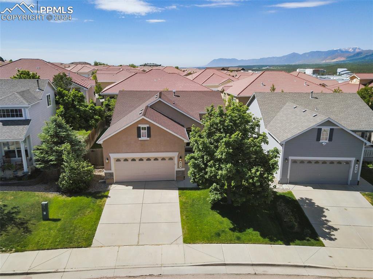
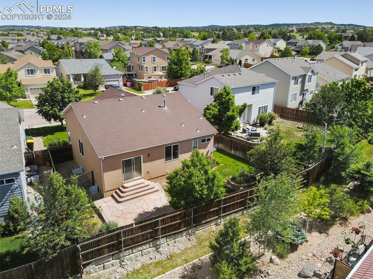
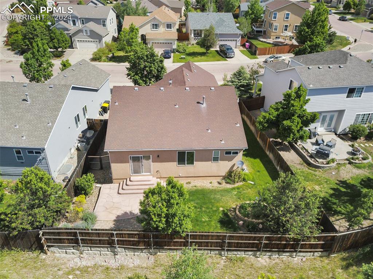
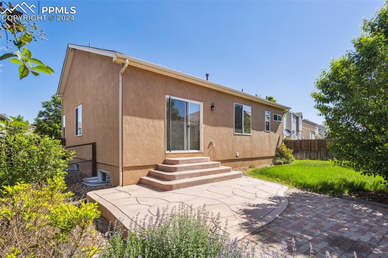
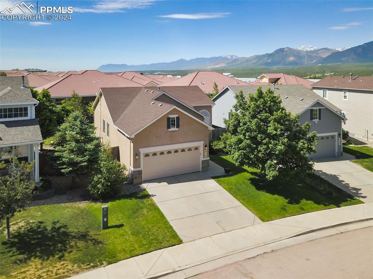
/u.realgeeks.media/coloradohomeslive/thehugergrouplogo_pixlr.jpg)