1337 Firestone Drive, Woodland Park, CO 80863
Courtesy of RE/MAX Advantage Realty, Inc.. (719) 548-8600
- $685,000
- 3
- BD
- 2
- BA
- 2,081
- SqFt
- List Price
- $685,000
- Status
- Active Under Contract
- MLS#
- 9099843
- Days on Market
- 30
- Property Type
- Single Family Residence
- Bedrooms
- 3
- Bathrooms
- 2
- Living Area
- 2,081
- Lot Size
- 17,163
- Finished Sqft
- 2081
- Acres
- 0.39
- County
- Teller
- Neighborhood
- Stone Ridge Village
- Year Built
- 2020
Property Description
If you yearn for quiet, peaceful surroundings in a low maintenance home with main level living, this is the home for you! This lovely home boasts 3 bedrooms, 2 bathrooms, and an oversized 2-car garage. Upon entering the home, you are greeted by a view of the grand open living area comprised of a spacious living room, well-appointed kitchen and inviting dining area. Enjoy the ambience of a fire in the gas fireplace while relaxing in the living room. The large kitchen includes an expansive island with pendant lighting and informal seating, SS appliances to include a gas range, ample cupboards and granite counters, plus a great pantry. The adjacent dining area accesses the spacious covered/uncovered trex deck with fortress railing at the front of the home. The master bedroom features a custom walk-in closet behind a pocket door and 3/4 bath with a double vanity and custom tiled spa shower plus convenient access to the laundry room through a pocket door. The master suite offers a walk-out to a trex deck that overlooks the tranquil back yard and open space beyond. 2 additional bedrooms and full bath complete the main level floorplan. You will appreciate all the upgrades this home has to offer... granite countertops throughout the home, vaulted ceilings and ¾” hickory hardwood flooring in the main living area, upgraded carpet and padding in all bedrooms, upgraded lighting throughout, soft-close cabinet doors, travertine tile in the master bath and laundry room, porcelain tile in guest bath, upgraded windows and insulation, high-efficiency 40,000 BTU furnace, 50-gal water heater, sump pump, stucco and stone siding. Enjoy the outdoors in the beautifully landscaped, fully fenced yard while romping with the kids and pets. Relax or entertain on the front deck, back deck or in the awesome gazebo. A storage shed, dog run and greenhouse are also included! This home offers direct access to the trails of Stone Ridge Village!
Additional Information
- Lot Description
- Backs to Open Space, Level, Trees/Woods
- School District
- Woodland Park RE2
- Garage Spaces
- 2
- Garage Type
- Attached
- Construction Status
- Existing Home
- Siding
- Stone, Stucco
- Fireplaces
- Gas, Main Level, One
- Tax Year
- 2023
- Garage Amenities
- Even with Main Level, Garage Door Opener, Oversized
- Existing Utilities
- Electricity Connected, Natural Gas Connected
- Appliances
- Dishwasher, Disposal, Gas in Kitchen, Microwave, Range, Refrigerator, Self Cleaning Oven
- Existing Water
- Municipal
- Structure
- Wood Frame
- Roofing
- Shingle
- Laundry Facilities
- Electric Dryer Hookup, Main Level
- Basement Foundation
- Crawl Space
- Optional Notices
- Not Applicable
- Fence
- Full
- HOA Fees
- $100
- Hoa Covenants
- Yes
- Patio Description
- Composite, Covered, See Remarks
- Miscellaneous
- BreakfastBar, High Speed Internet Avail, HOARequired$, HotTub/Spa, Kitchen Pantry, Smart Home Security System, Sump Pump, Window Coverings
- Lot Location
- Hiking Trail, Near Fire Station, Near Hospital, Near Park, Near Schools, Near Shopping Center
- Heating
- Forced Air, Natural Gas
- Cooling
- Ceiling Fan(s)
- Earnest Money
- 10000
Mortgage Calculator

The real estate listing information and related content displayed on this site is provided exclusively for consumers’ personal, non-commercial use and may not be used for any purpose other than to identify prospective properties consumers may be interested in purchasing. Any offer of compensation is made only to Participants of the PPMLS. This information and related content is deemed reliable but is not guaranteed accurate by the Pikes Peak REALTOR® Services Corp.
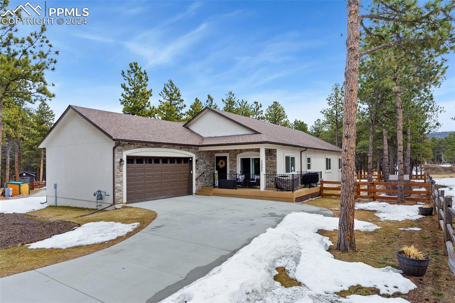

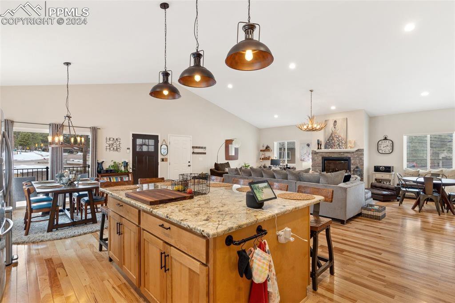

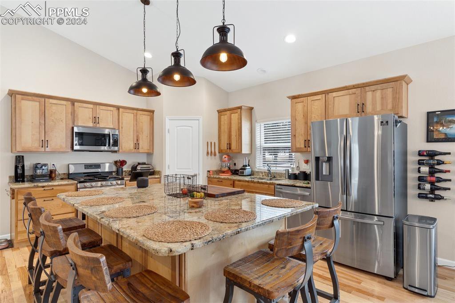
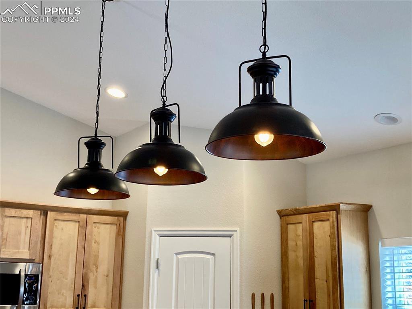

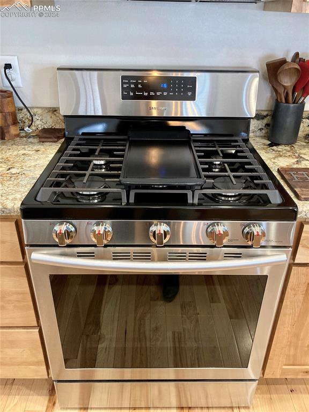
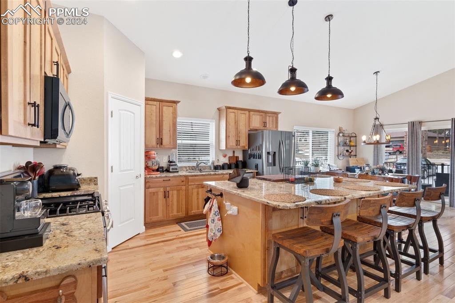


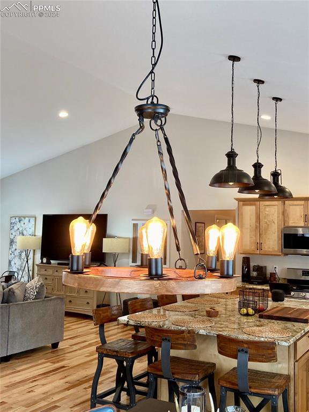

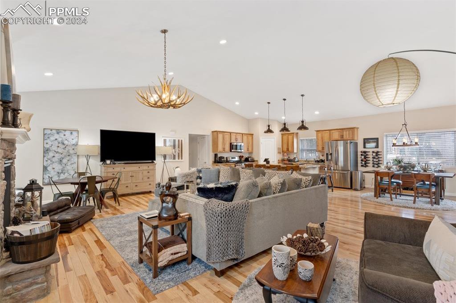

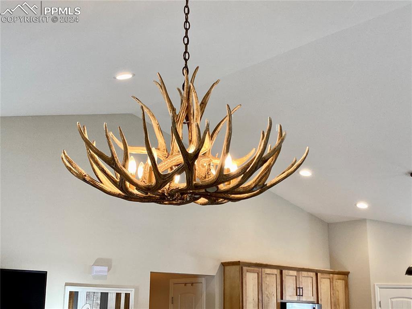
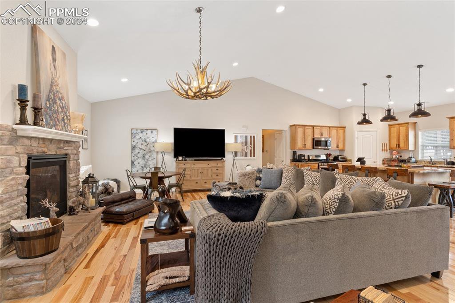
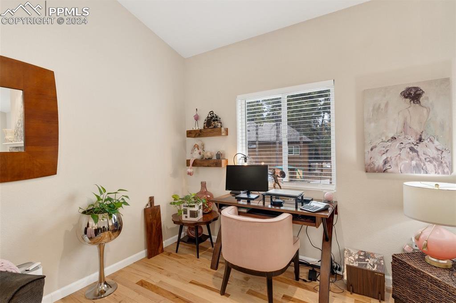
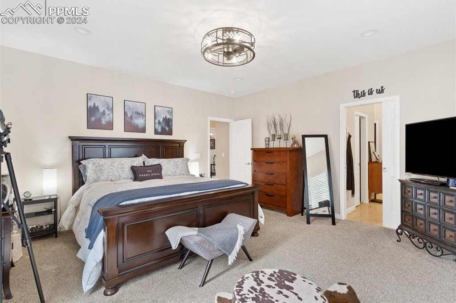


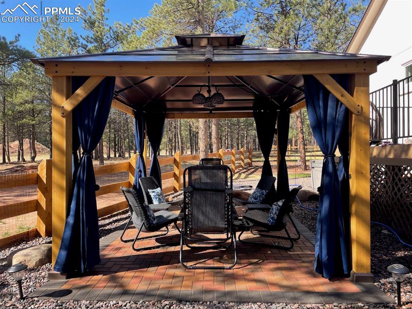





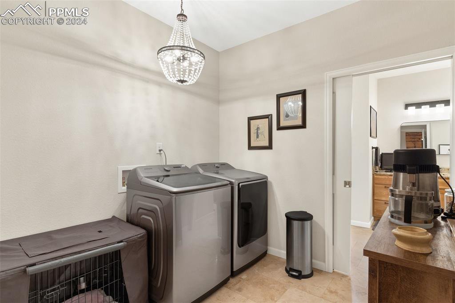
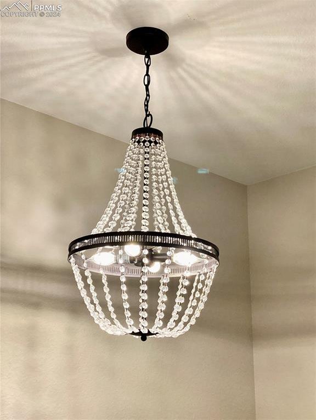

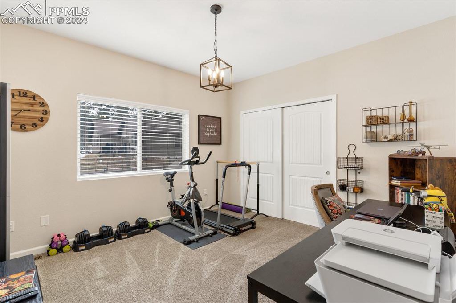
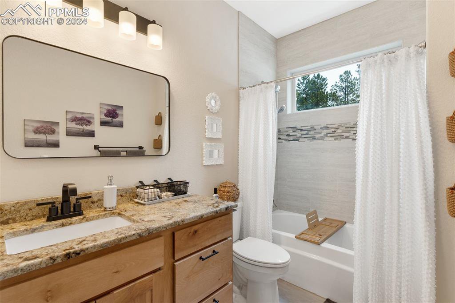
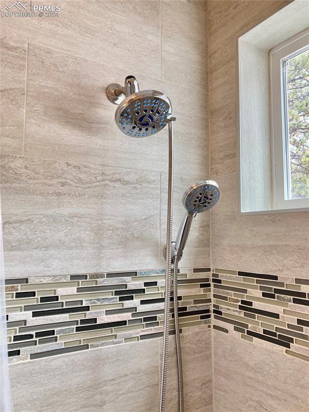

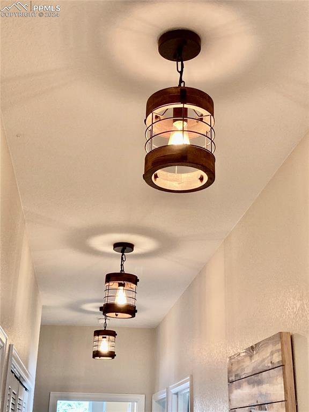
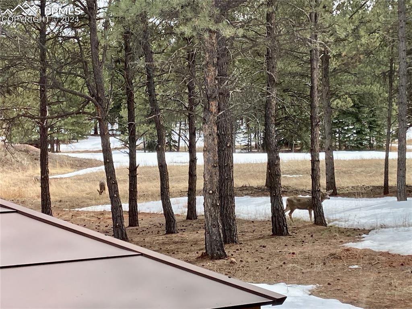
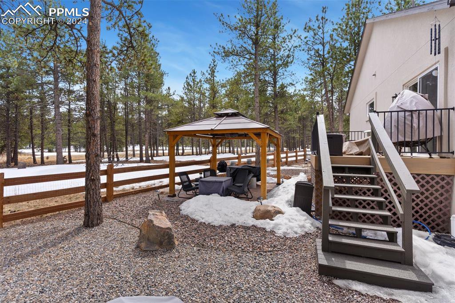
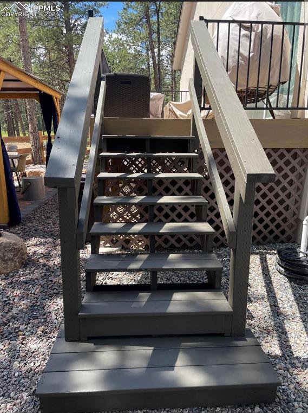
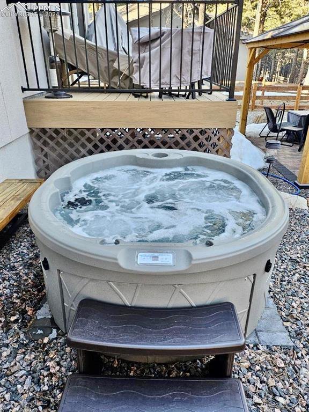

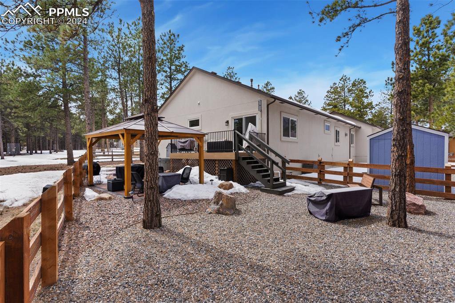



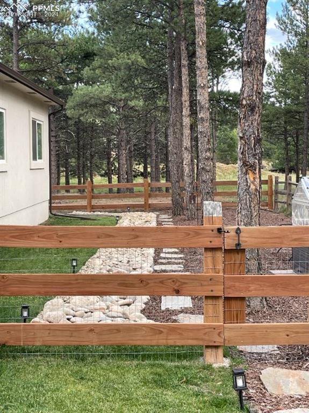
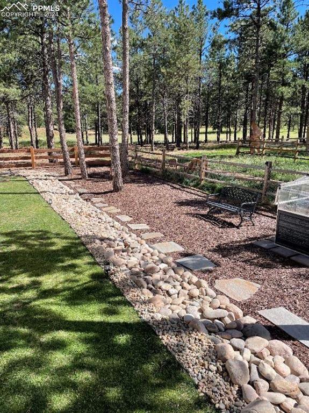
/u.realgeeks.media/coloradohomeslive/thehugergrouplogo_pixlr.jpg)