575 Golden Grain Lane, Divide, CO 80814
Courtesy of HomeSmart. (719) 634-8761
- $575,000
- 2
- BD
- 2
- BA
- 1,356
- SqFt
- List Price
- $575,000
- Status
- Active
- MLS#
- 9096668
- Days on Market
- 10
- Property Type
- Single Family Residence
- Bedrooms
- 2
- Bathrooms
- 2
- Living Area
- 1,356
- Lot Size
- 31,798
- Finished Sqft
- 1356
- Acres
- 0.73
- County
- Teller
- Neighborhood
- Sherwood Forest Estates
- Year Built
- 2022
Property Description
If you want a house that has attention to detail with many upgrades, this is the house for you! Bright & cheery open floor plan with beautiful, Pergo engineered wood floors throughout. Lots of windows take in the natural lighting. There is a large covered trex deck on 2 sides of the home, which is great for entertaining. The great room features an efficient pellet stove for those cool Colorado winter nights & is mainly used for heating the entire home. It has only used one ton of pellets per winter. Beautiful Beetle Kill pine ceilings adorn the great room. There is even a partial Pikes Peak view from the property & southern facing windows. The kitchen has a large custom butcher block island. A hot tub is located right off of the deck to enjoy the beauty & star gaze from. The large Master bedroom has a spacious walk-in closet & attached bath. Sharp barn doors accent the master bedroom. The master bedroom has insulation in all of the walls & the upstairs bedroom has insulation in the flooring to ensure quiet surroundings. The stairs to the upper level are beautifully wrapped in wood, leading to a large bedroom with a door at the top of the stairs for complete privacy. It includes a large walk-in closet & attached full bath. The home is also piped for air conditioning. There is a four-bedroom septic in case anyone ever wants to add on to the home. There is an amazing custom built 30x40 meticulously insulated & built detached garage that houses 2 cars & a camper with a 10x16 door to keep it out of the elements. The garage also features 50/30/20 plug ins for an RV. A large cement pad is located in front of the garage. The garage even has a 220 electric plug in for charging an electric vehicle. There is a water spicket on the garage & 2 on the house. This home has SO much thought & detail into it! Its located less than 5 minutes from amenities yet is a rural location. National Forest is close by. Fishing is less than 45 minutes away & skiing is just over an hour away.
Additional Information
- Lot Description
- Cul-de-sac, Level, Rural, View of Pikes Peak
- School District
- Woodland Park RE2
- Garage Spaces
- 3
- Garage Type
- Detached
- Construction Status
- Existing Home
- Siding
- Brick, Stucco
- Fireplaces
- Main Level, Pellet Stove
- Tax Year
- 2023
- Garage Amenities
- 220V, Garage Door Opener, Oversized, RV Garage, Workshop, See Remarks
- Existing Utilities
- Electricity Connected, Natural Gas Connected
- Appliances
- 220v in Kitchen, Dishwasher, Dryer, Gas in Kitchen, Microwave, Refrigerator, Self Cleaning Oven, Washer
- Existing Water
- Well
- Structure
- Wood Frame
- Roofing
- Metal
- Laundry Facilities
- Gas Hookup, Main Level
- Basement Foundation
- Crawl Space
- Optional Notices
- Not Applicable
- Fence
- None
- HOA Fees
- $50
- Hoa Covenants
- Yes
- Patio Description
- Composite, Covered
- Miscellaneous
- High Speed Internet Avail, HOARequired$
- Lot Location
- Near Shopping Center
- Heating
- Forced Air, Natural Gas
- Cooling
- Ceiling Fan(s), See Remarks
- Earnest Money
- 6000
Mortgage Calculator

The real estate listing information and related content displayed on this site is provided exclusively for consumers’ personal, non-commercial use and may not be used for any purpose other than to identify prospective properties consumers may be interested in purchasing. Any offer of compensation is made only to Participants of the PPMLS. This information and related content is deemed reliable but is not guaranteed accurate by the Pikes Peak REALTOR® Services Corp.




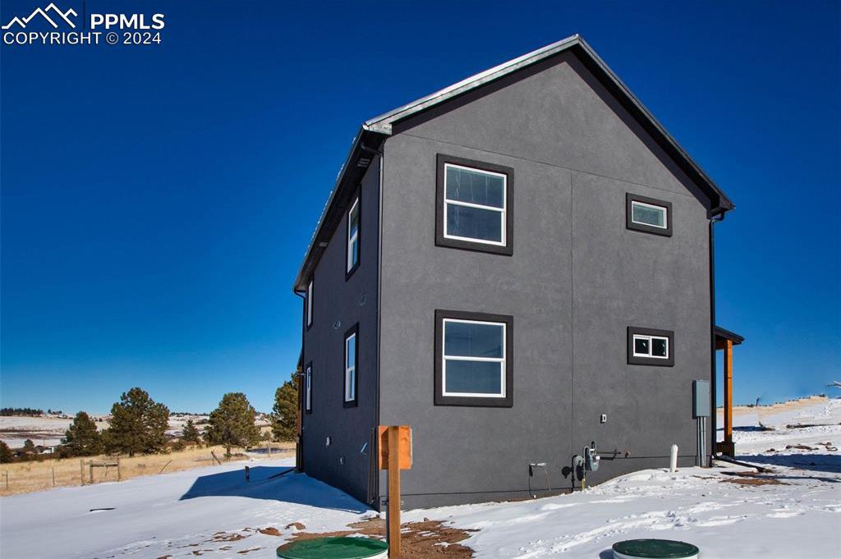
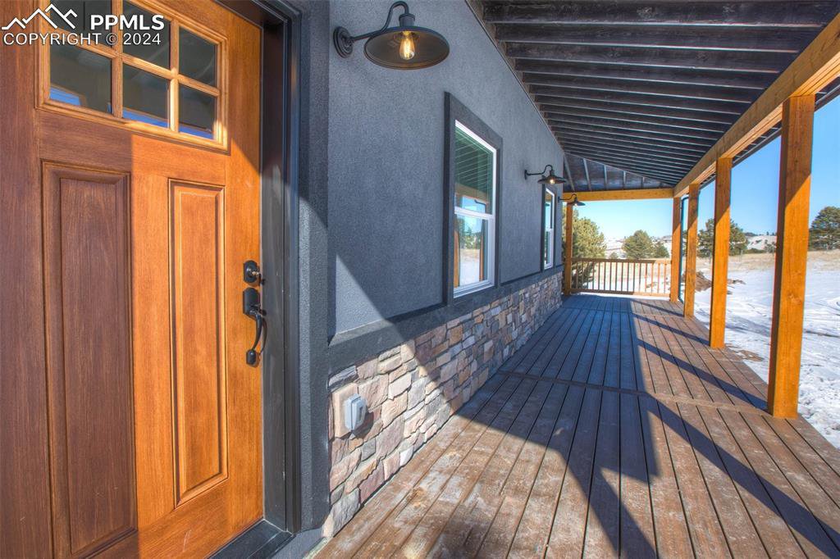





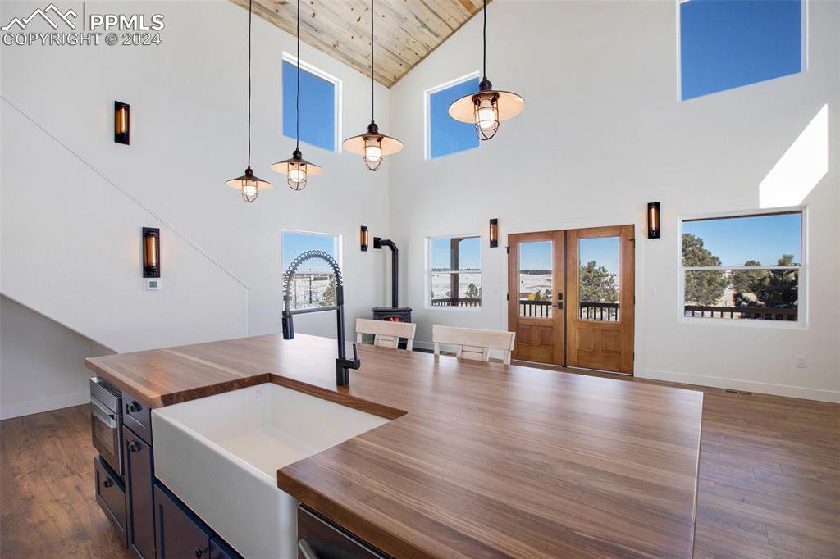



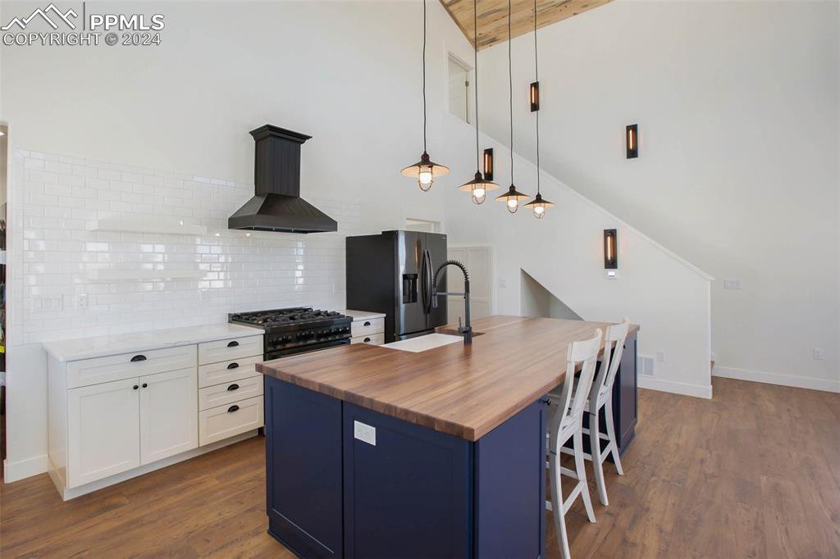


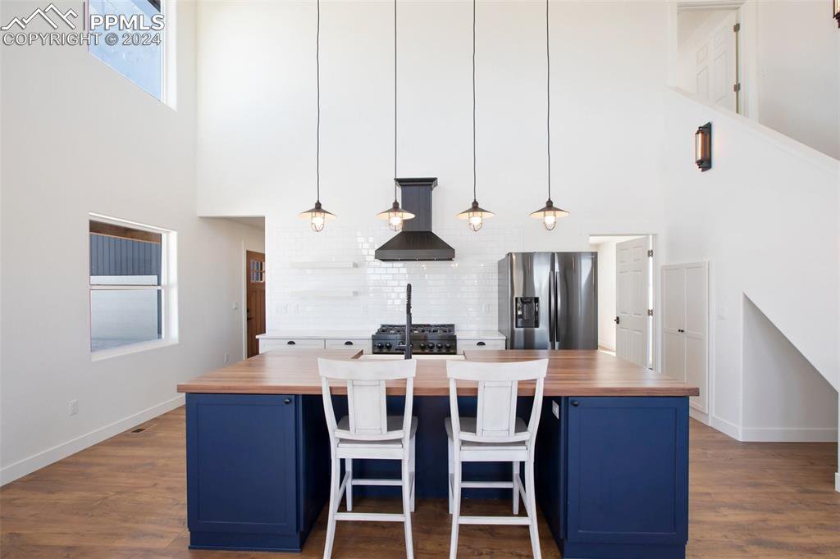
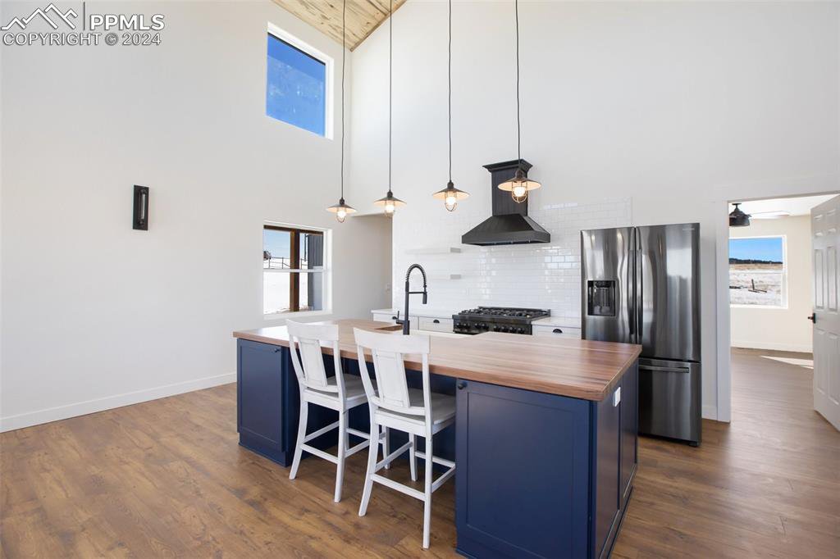
















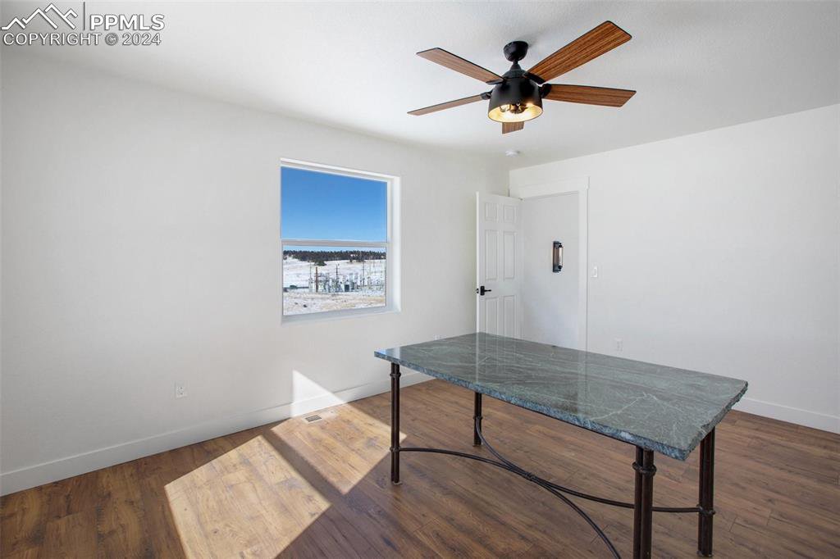

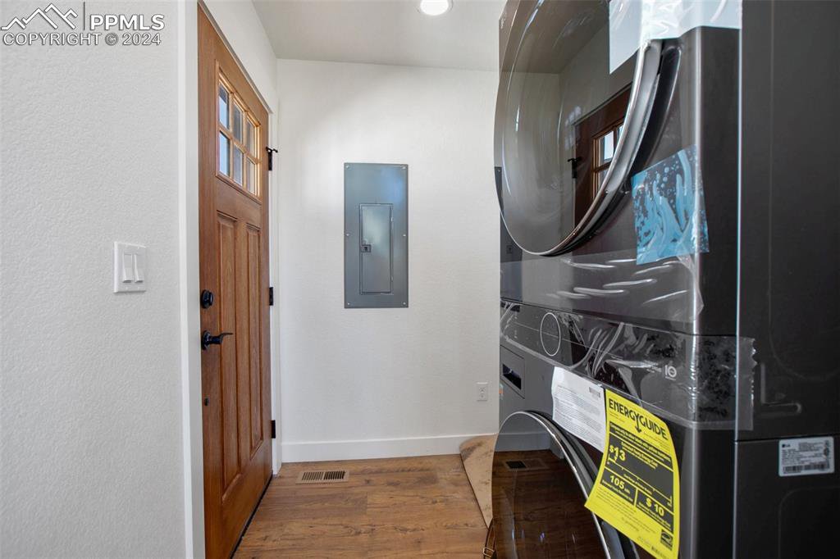

/u.realgeeks.media/coloradohomeslive/thehugergrouplogo_pixlr.jpg)