4434 Windmill Creek Way, Colorado Springs, CO 80911
Courtesy of Realty One Group Apex. (833) 764-2739
- $399,900
- 3
- BD
- 3
- BA
- 2,199
- SqFt
- List Price
- $399,900
- Status
- Active Under Contract
- MLS#
- 9032331
- Days on Market
- 19
- Property Type
- Townhouse
- Bedrooms
- 3
- Bathrooms
- 3
- Living Area
- 2,199
- Lot Size
- 4,981
- Finished Sqft
- 2364
- Basement Sqft %
- 86
- Acres
- 0.11
- County
- El Paso
- Neighborhood
- Windmill Creek
- Year Built
- 2001
Property Description
Welcome to your dream ranch-style townhome nestled in a serene neighborhood! This charming abode offers a perfect blend of comfort, style, and functionality. As you step inside, you'll immediately notice the inviting floor plan, seamlessly combining elegance, functionality, and ambiance created by the beautiful wood floors that grace the living room, complemented by the warmth of a gas fireplace, perfect for cozy evenings with loved ones. The main level boasts a serene master suite, complete with a private bath, as well as an additional bedroom and bath, providing ample space for guests or family members. Convenience is key with laundry facilities located on the main level, seamlessly integrated into the kitchen area that includes a cozy breakfast nook. Step outside onto the expansive deck off the kitchen and prepare to be mesmerized by sweeping mountain views that provide the perfect backdrop for outdoor gatherings or quiet moments of reflection. Descend the staircase to discover the beautifully finished walk-out basement, a true haven for entertainment and leisure. Here, you'll find a cozy bedroom and bath featuring a luxurious Jacuzzi tub, ideal for unwinding after a long day. Plus, the basement family room is an entertainer's delight, boasting a convenient wet bar and easy access to the 10X10 patio – the perfect spot for enjoying the serene surroundings. Need extra space for work or hobbies? You'll appreciate the versatile office or extra room, perfectly situated off the family room. Parking is a breeze with the two-car attached garage, providing ample space for vehicles and storage needs. Nestled in a sought-after community, this townhome offers easy access to outdoor recreational activities, hiking trails, and local amenities. Whether you're seeking a serene sanctuary or a place to entertain amidst nature's splendor, this ranch-style townhome promises an unparalleled lifestyle. Don't miss your chance to make it yours – schedule your showing today!
Additional Information
- Lot Description
- Mountain View, Sloping
- School District
- Widefield-3
- Garage Spaces
- 2
- Garage Type
- Attached
- Construction Status
- Existing Home
- Siding
- Stucco
- Fireplaces
- Gas
- Tax Year
- 2022
- Garage Amenities
- Garage Door Opener
- Existing Utilities
- Electricity Connected, Natural Gas Connected
- Appliances
- Dishwasher, Disposal, Dryer, Microwave, Range, Refrigerator, Washer
- Existing Water
- Assoc/Distr
- Structure
- Framed on Lot
- Roofing
- Shingle
- Laundry Facilities
- Main Level
- Basement Foundation
- Full
- Optional Notices
- Not Applicable
- Fence
- None
- HOA Fees
- $325
- Hoa Covenants
- Yes
- Unit Description
- End Unit
- Patio Description
- Deck
- Miscellaneous
- HOARequired$, Water Softener, Window Coverings
- Lot Location
- Hiking Trail, Near Fire Station, Near Hospital, Near Park, Near Schools, Near Shopping Center
- Heating
- Forced Air, Natural Gas
- Cooling
- Ceiling Fan(s), Central Air
- Earnest Money
- 4000
Mortgage Calculator

The real estate listing information and related content displayed on this site is provided exclusively for consumers’ personal, non-commercial use and may not be used for any purpose other than to identify prospective properties consumers may be interested in purchasing. Any offer of compensation is made only to Participants of the PPMLS. This information and related content is deemed reliable but is not guaranteed accurate by the Pikes Peak REALTOR® Services Corp.
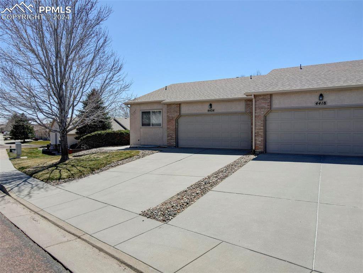
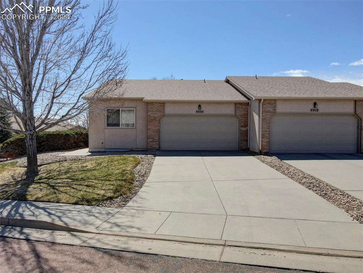

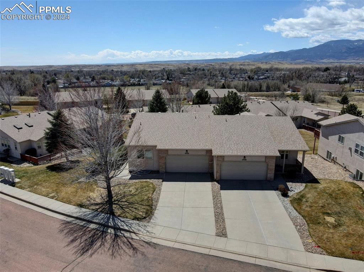
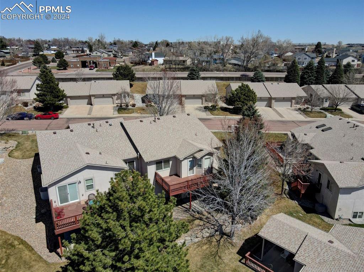
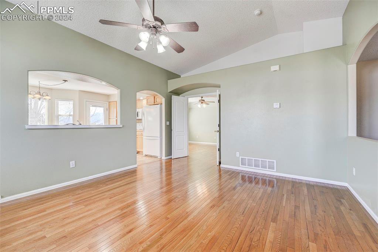
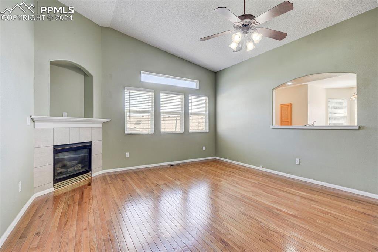
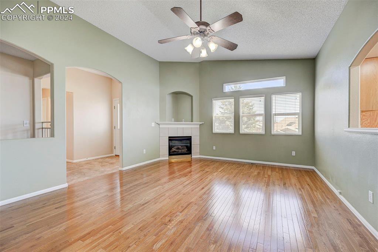
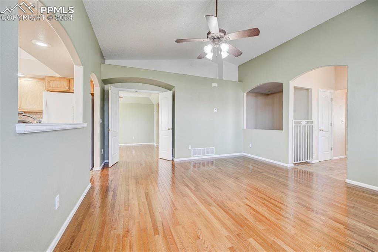
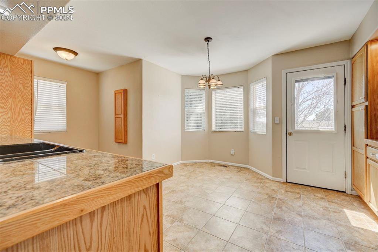
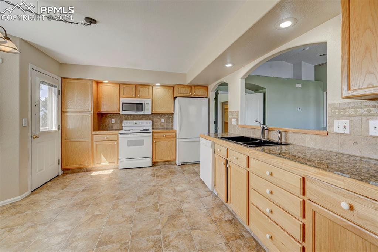
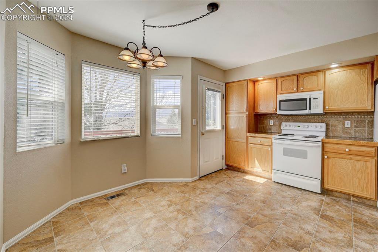
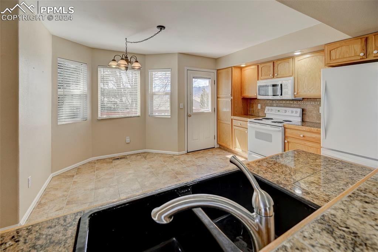
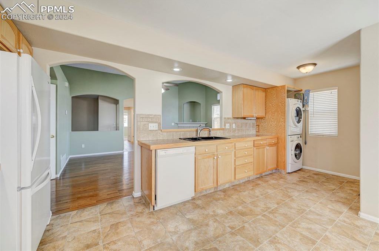

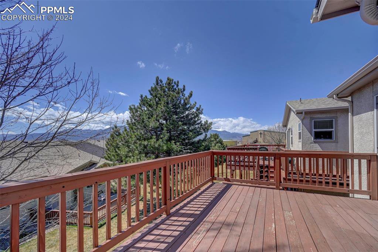
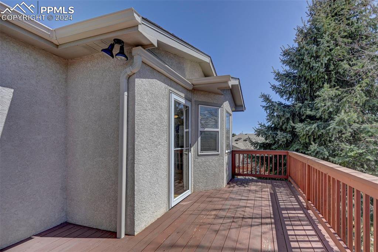
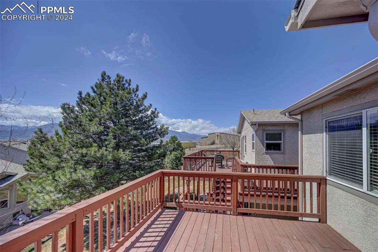
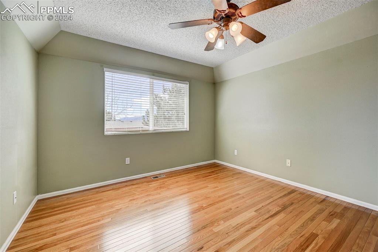
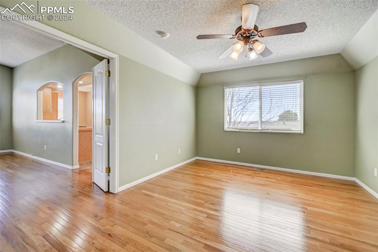
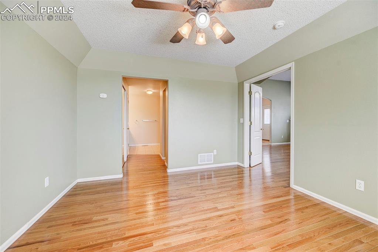

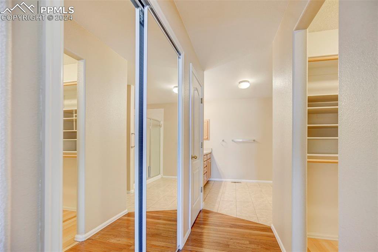
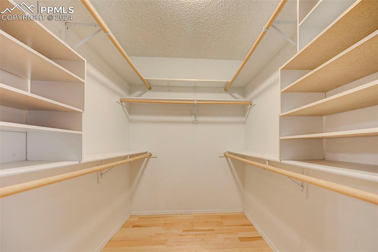

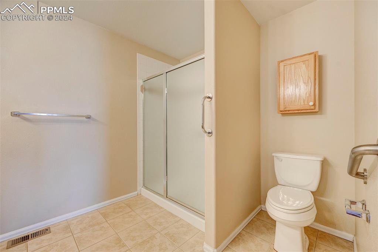
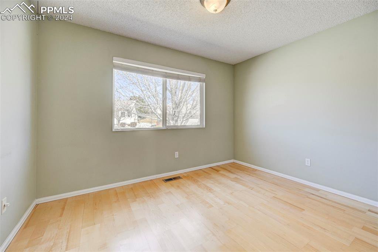

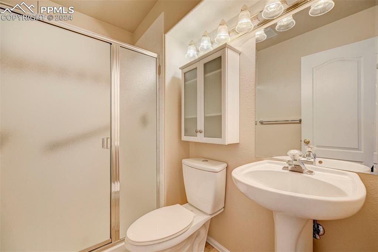
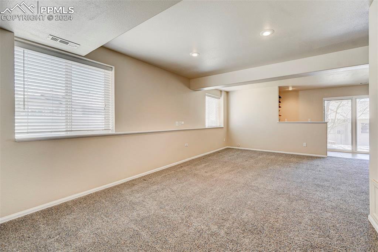
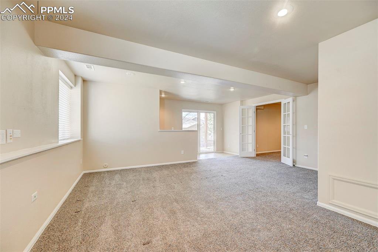
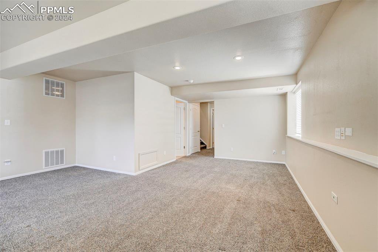


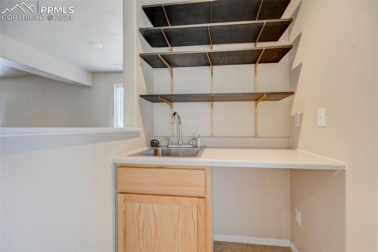
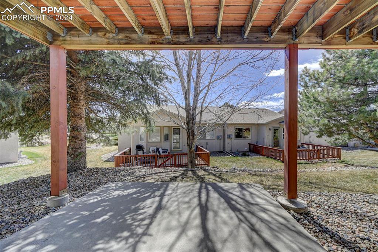
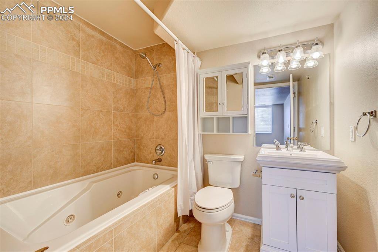
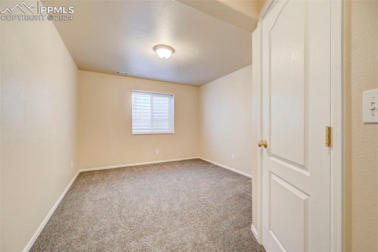
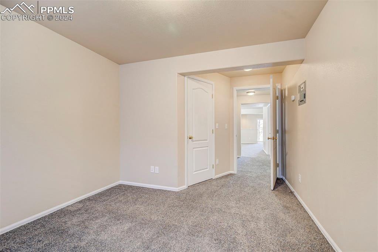
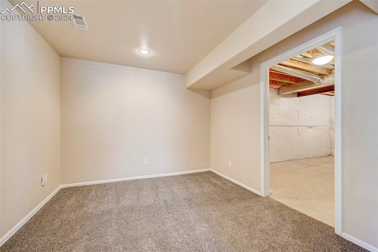
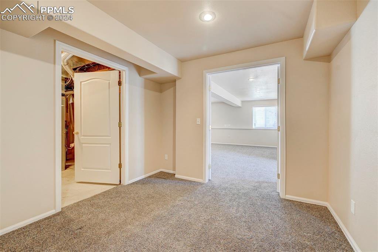
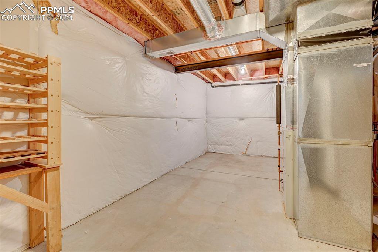
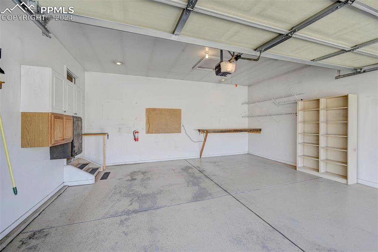
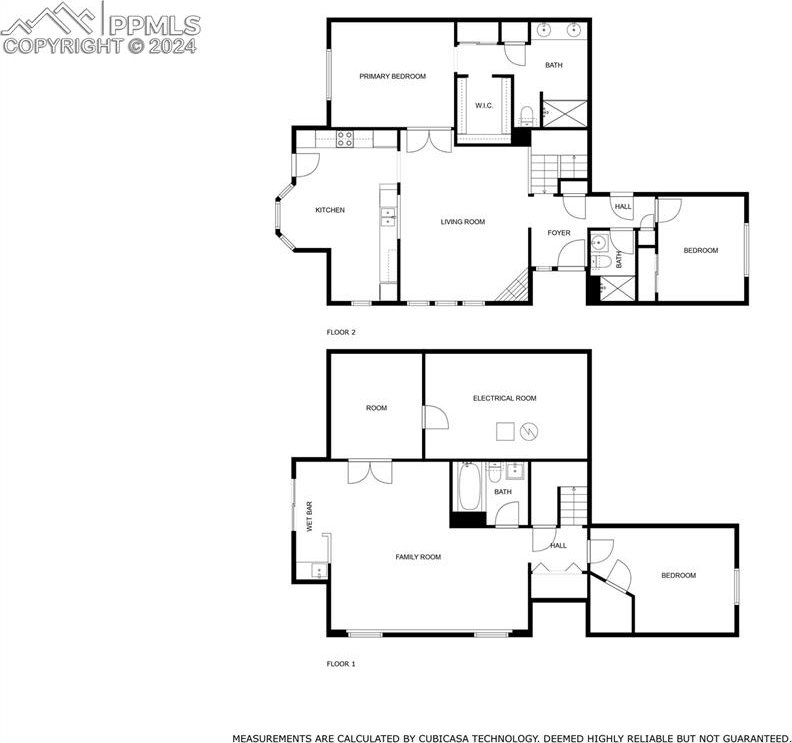
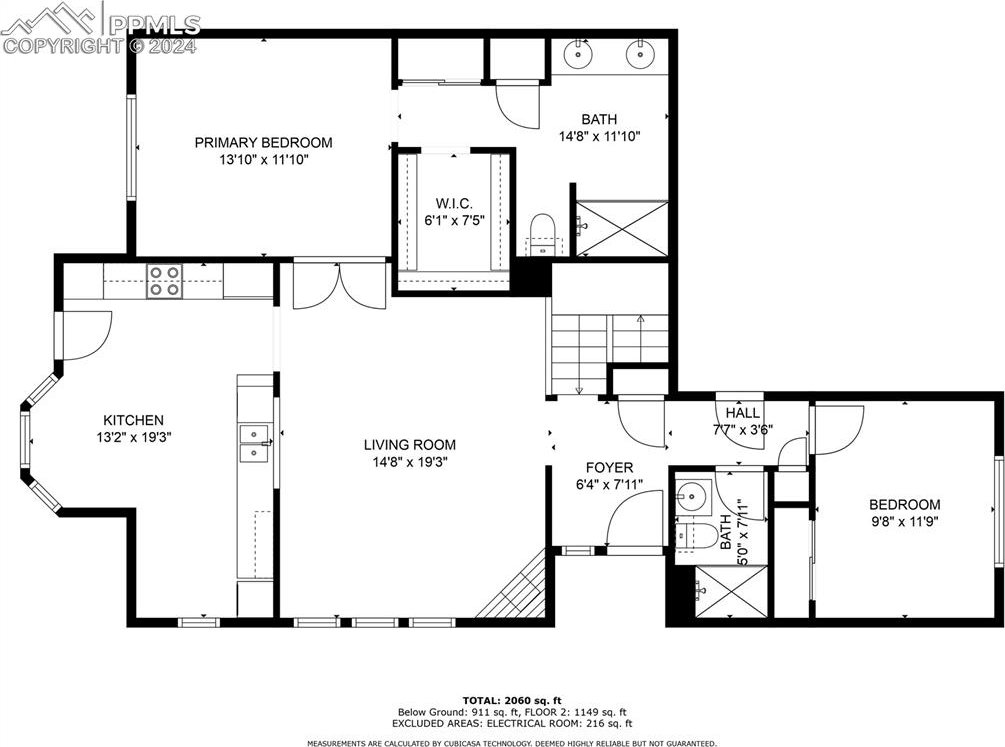
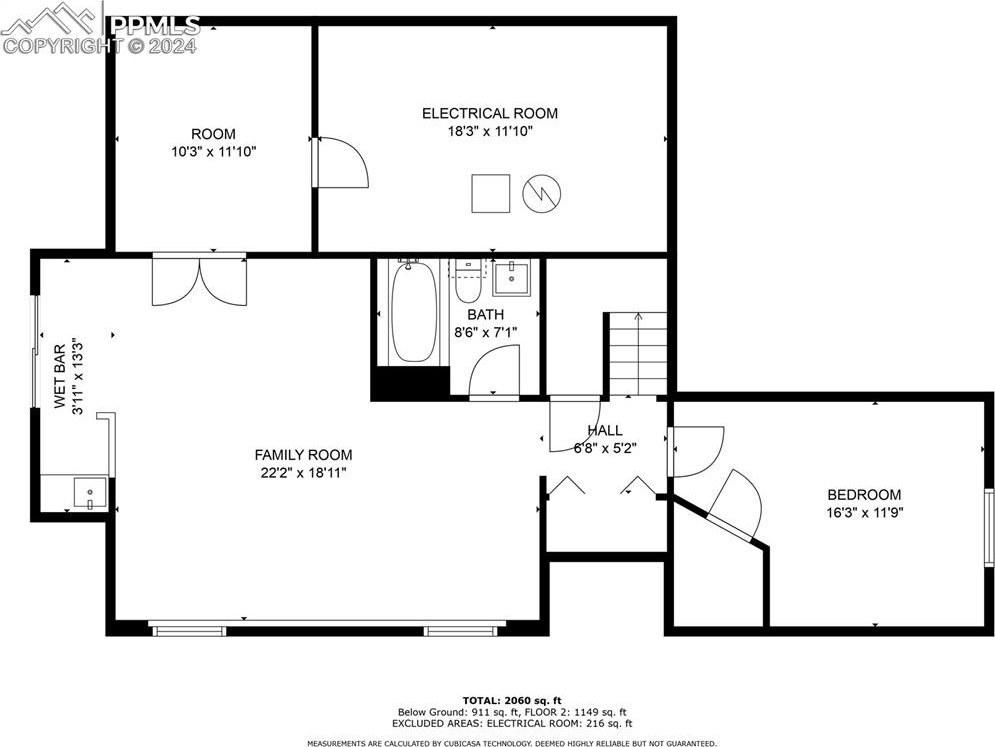
/u.realgeeks.media/coloradohomeslive/thehugergrouplogo_pixlr.jpg)