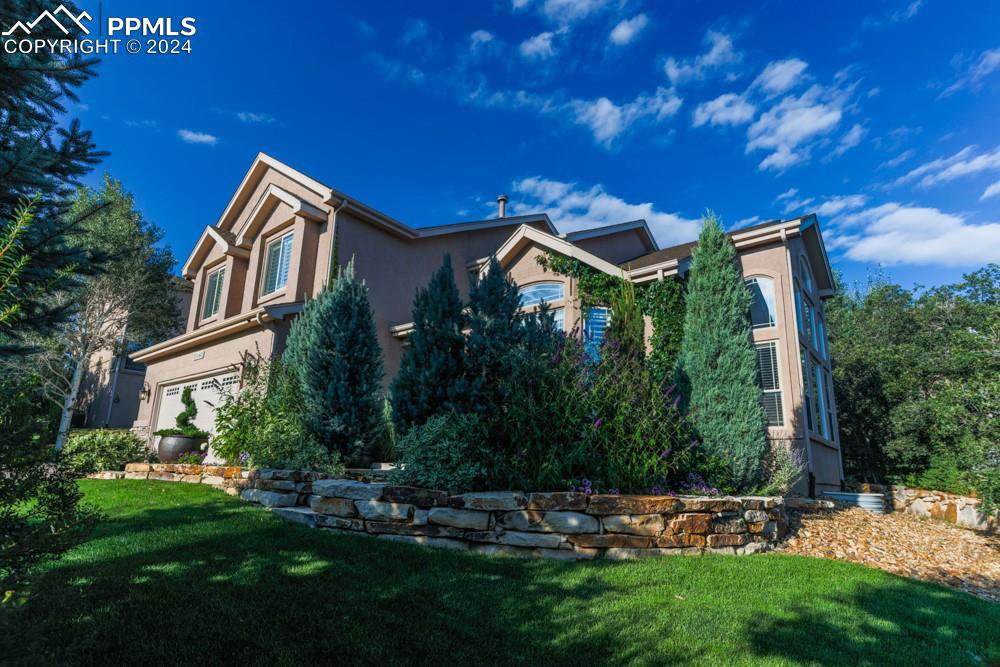12643 Timberglen Terrace, Colorado Springs, CO 80921
- $990,000
- 5
- BD
- 5
- BA
- 4,469
- SqFt
Courtesy of Acquire Homes Inc. (719) 884-6000 Selling Office: Century 21 Dream Home.
- Sold Price
- $990,000
- List Price
- $974,900
- Status
- Closed
- MLS#
- 8982713
- Closing Date
- May 06, 2024
- Days on Market
- 34
- Property Type
- Single Family Residence
- Bedrooms
- 5
- Bathrooms
- 5
- Living Area
- 4,469
- Lot Size
- 9,554
- Finished Sqft
- 4549
- Basement Sqft %
- 95
- Acres
- 0.22
- County
- El Paso
- Neighborhood
- Stone Crossing At Middle Creek
- Year Built
- 2004
Property Description
***See the Amazing Video Tour at the Virtual Tour Link*** Impressive 5 bd 5 bath home that sits in the heart of the very desirable community of Stone Crossing! Tucked away, this stunning community features beautiful walking trails that lead you from pond to pond as it meanders thru lush scrub oak and the natural preserve of the neighborhood. Parks, trails, outdoor amphitheater, waterfalls and fountains are just a few delights this community has to offer. Impressive vaulted 20ft ceilings and grand curved staircase greet you at the front door, the family room features a giant custom stone fireplace from floor to ceiling and loads of natural light floods in thru the wall of windows. Updated kitchen features quartz counters, decorative vent hood, stainless steel appliances, double oven and 5 burner gas cooktop. Formal living and dining feature stunning views of the lush outdoors. Solid wood floors and high end patterned carpet throughout, plantation shutters, custom recessed lighting, french doors to the office/den. Upstairs balcony opens up to the family room, formal living room, office and foyer below. Impressive views of the AFA and Pikes Peak. The fully finished basement features a movie theater room with built-in surround sound and a 75 inch screen, wet bar w/refrig, sink, dishwasher, microwave, granite counters, stone fireplace, large open game area, workout room, full bathroom and storage. The back yard was fully re landscaped in 2018 to incorporate a large water feature, over 100 large trees and shrubs installed, 20 x 30 stamped concrete patio and gazebo to create a tranquil outdoor entertaining area. Vantage built home features: 2x6 exterior walls, copper pipes, humidifier, dual furnaces, giant oversized garage and generous driveway setback, all bedrooms cable outlets, Cat5 cable and cable/ethernet panel ties all connections together. They don't build homes like this anymore! Must see!
Additional Information
- Lot Description
- Hillside, Mountain View, Spring/Pond/Lake, Trees/Woods, View of Pikes Peak, See Remarks
- School District
- Academy-20
- Garage Spaces
- 3
- Garage Type
- Attached
- Construction Status
- Existing Home
- Siding
- Stucco
- Fireplaces
- Basement, Gas, Main Level, Three, Upper Level
- Tax Year
- 2022
- Garage Amenities
- Oversized
- Existing Utilities
- Cable Available, Electricity Connected, Telephone, See Remarks
- Appliances
- 220v in Kitchen, Stovetop, Dishwasher, Disposal, Double Oven, Gas in Kitchen, Kitchen Vent Fan, Refrigerator
- Existing Water
- Municipal
- Structure
- Framed on Lot
- Roofing
- Shingle
- Basement Foundation
- Full
- Optional Notices
- See Show/Agent Remarks
- HOA Fees
- $116
- Hoa Covenants
- Yes
- Patio Description
- Concrete
- Miscellaneous
- AutoSprinklerSystem, BreakfastBar, High Speed Internet Avail, HOARequired$, Home Theatre, Humidifier, Kitchen Pantry, Other, Wet Bar, Window Coverings
- Lot Location
- Hiking Trail, Near Fire Station, Near Park, Near Public Transit, Near Schools, Near Shopping Center
- Heating
- Forced Air, Natural Gas
- Cooling
- Central Air
- Earnest Money
- 10000
Mortgage Calculator

The real estate listing information and related content displayed on this site is provided exclusively for consumers’ personal, non-commercial use and may not be used for any purpose other than to identify prospective properties consumers may be interested in purchasing. Any offer of compensation is made only to Participants of the PPMLS. This information and related content is deemed reliable but is not guaranteed accurate by the Pikes Peak REALTOR® Services Corp.

/u.realgeeks.media/coloradohomeslive/thehugergrouplogo_pixlr.jpg)