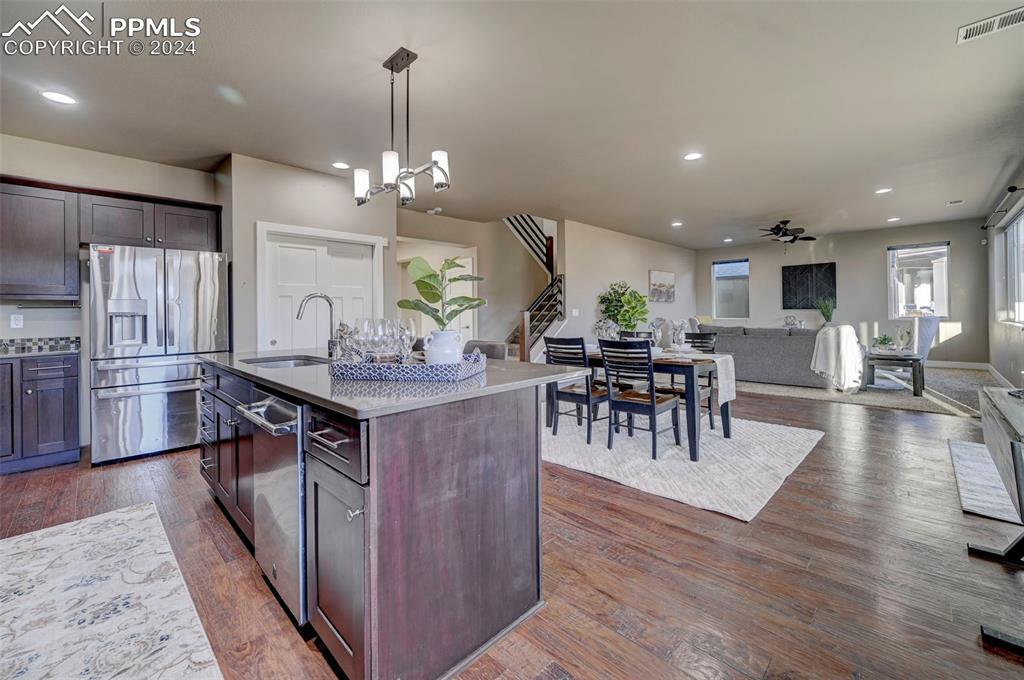7753 Pinfeather Drive, Fountain, CO 80817
Courtesy of Sailing Stone Real Estate LLC. 719-339-4088
- $565,000
- 4
- BD
- 3
- BA
- 3,759
- SqFt
- List Price
- $565,000
- Status
- Active Under Contract
- MLS#
- 8944914
- Days on Market
- 49
- Property Type
- Single Family Residence
- Bedrooms
- 4
- Bathrooms
- 3
- Living Area
- 3,759
- Lot Size
- 13,276
- Finished Sqft
- 3759
- Acres
- 0.30
- County
- El Paso
- Neighborhood
- Mesa Ridge
- Year Built
- 2014
Property Description
Beautiful 2-story home located in Mesa Ridge in a quiet cul-de-sac. As you walk into the home you will notice very spacious hallways, hardwood engineered flooring, natural light and tall ceilings and a view of the upper loft style family room. From the main entrance you will see a spacious office area with custom barn door. The main hallway brings you into a sitting room/formal dinning room and also to the conveniently located main level bedroom and 3/4 bathroom. As you head towards the downstairs bedroom you can easily access the 3 car garage. The main hallway also brings you to the open layout of the kitchen, informal dining area and living room. Your kitchen features many updates from rimless cabinets with soft closing drawers, quarts counter tops, stainless steel appliances, kitchen fan vent, built in microwave, counter/bar island with a farmhouse sink and beautiful light fixtures. The kitchen features an eat in nook and overlooks the living room with a walk out to the covered patio. As you venture upstairs you will notice the wide star case and black steel railing. On the upper level you have a spacious loft family room area, 2 additional large bedrooms and an additional room (could be used as an office/gym or play room) and a full double vanity bathroom. The large owners suite is breathtaking and has an attached 5 piece bathroom. The owners suites bathroom features a sleek standalone soaking tub, extra-large walk-in shower, double vanity, extra linen storage and walk in closet! The laundry room is conveniently located on the upper level. The home has a fenced backyard, covered patio and mountain views. Enjoy near by shopping, dinning and quick access to I25.
Additional Information
- Lot Description
- Cul-de-sac
- School District
- Widefield-3
- Garage Spaces
- 3
- Garage Type
- Attached
- Construction Status
- Existing Home
- Siding
- Wood
- Tax Year
- 2022
- Garage Amenities
- See Remarks
- Existing Utilities
- Cable Available, Electricity Available
- Appliances
- Dishwasher, Disposal, Kitchen Vent Fan, Range, Refrigerator
- Existing Water
- Assoc/Distr
- Structure
- Wood Frame
- Roofing
- Shingle
- Laundry Facilities
- Upper Level
- Basement Foundation
- Slab
- Optional Notices
- Short Sale Add Signed
- Heating
- Forced Air
- Cooling
- Ceiling Fan(s), Central Air
- Earnest Money
- 5000
Mortgage Calculator

The real estate listing information and related content displayed on this site is provided exclusively for consumers’ personal, non-commercial use and may not be used for any purpose other than to identify prospective properties consumers may be interested in purchasing. Any offer of compensation is made only to Participants of the PPMLS. This information and related content is deemed reliable but is not guaranteed accurate by the Pikes Peak REALTOR® Services Corp.














































/u.realgeeks.media/coloradohomeslive/thehugergrouplogo_pixlr.jpg)