12634 Woodmont Drive, Colorado Springs, CO 80921
Courtesy of Dolby Haas. (720) 924-1030
- $900,000
- 6
- BD
- 5
- BA
- 4,509
- SqFt
- List Price
- $900,000
- Status
- Active
- MLS#
- 8738635
- Price Change
- ▼ $15,000 1714591588
- Days on Market
- 9
- Property Type
- Single Family Residence
- Bedrooms
- 6
- Bathrooms
- 5
- Living Area
- 4,509
- Lot Size
- 11,334
- Finished Sqft
- 4732
- Basement Sqft %
- 85
- Acres
- 0.26
- County
- El Paso
- Neighborhood
- Stone Crossing At Middle Creek
- Year Built
- 2005
Property Description
Gorgeous 2 Story Home boasting Amazing Pikes Peak & Front Range Mountain Views! Located on a Quiet Interior street in the desirable Stone Crossing at Middle Creek community. Welcoming Stucco home has Great Curb appeal & offers 6 Bedrooms, 5 Baths, a Finished Walk-out Basement & an Attached 3 Car Garage. This Fabulous Open Concept home provides a blend of Sophistication, Elegance & Comfort both inside and out. Gleaming Hardwood Flooring flows throughout the main level. Sunlit Living Room has a wall of Windows with Mountain views & an Impressive Floor to Ceiling Stone double-sided Gas Fireplace. The Dining room is finished with an Alcove & Crown molding. The Gourmet Kitchen is sure to please, boasting Stainless Steel appliances, including a 6-burner Gas Cooktop, an Island with Breakfast Bar seating, Slab Granite Countertops & plenty of storage in the Cabinetry and Pantry. Large Sunny Breakfast Nook surrounded by Wonderful Mountain Vistas and a slider leads out to the Deck also showcasing Magnificent Pikes Peak & Mountain Views; the perfect backdrop for your Summer BBQs & for relaxing. Off of the Inviting vaulted Foyer is an Office with Glass Doors. Step upstairs to your Spacious Primary Retreat with more of those Exceptional Mountain views. This Suite includes a Private Bonus Room, ideal as a 2nd Office, Walk-in Closet & a 5-piece Bath with a Jetted Soaking Tub & Spa Shower. There's a 2nd Suite with a private 3/4 Bath & Walk-in Closet. 2 more Beds share a Full Bath. Walk-out Basement is finished with a Family/Rec Room with a Slider leading out to a Covered Patio with a Hot Tub & to the Beautifully Landscaped Backyard with a 2nd Deck. Basement includes 2 more Beds & Full Bath. Laundry room is on the Main Level, as is the Powder Room. Ideal Location! Just a short walk to Trails leading to Parks, Open Spaces and Ponds with Mountain views along the way. Close to Shopping, Dining, Academy District 20 Schools and Golf. Quick, Easy access to I-25. See Virtual 3-D Tour.
Additional Information
- Lot Description
- Level, Mountain View, Sloping, View of Pikes Peak
- School District
- Academy-20
- Garage Spaces
- 3
- Garage Type
- Attached
- Construction Status
- Existing Home
- Siding
- Stucco
- Fireplaces
- Gas, Main Level, One
- Tax Year
- 2023
- Garage Amenities
- Other, See Remarks
- Existing Utilities
- Electricity Connected, Natural Gas Connected
- Appliances
- Stovetop, Dishwasher, Disposal, Double Oven, Dryer, Microwave, Other, Refrigerator, Washer
- Existing Water
- Municipal
- Structure
- Framed on Lot, Wood Frame
- Roofing
- Shingle
- Basement Foundation
- Full, Slab, Walk-Out Access
- Optional Notices
- Not Applicable
- HOA Fees
- $350
- Hoa Covenants
- Yes
- Patio Description
- Composite, Concrete, Covered
- Miscellaneous
- BreakfastBar, CentralVacuum, DryBar, HOARequired$, HotTub/Spa, Kitchen Pantry, Secondary Suite within Home, Window Coverings
- Lot Location
- Hiking Trail, Near Park, Near Schools
- Heating
- Forced Air, Natural Gas
- Cooling
- Ceiling Fan(s), Central Air
- Earnest Money
- 9500
Mortgage Calculator

The real estate listing information and related content displayed on this site is provided exclusively for consumers’ personal, non-commercial use and may not be used for any purpose other than to identify prospective properties consumers may be interested in purchasing. Any offer of compensation is made only to Participants of the PPMLS. This information and related content is deemed reliable but is not guaranteed accurate by the Pikes Peak REALTOR® Services Corp.














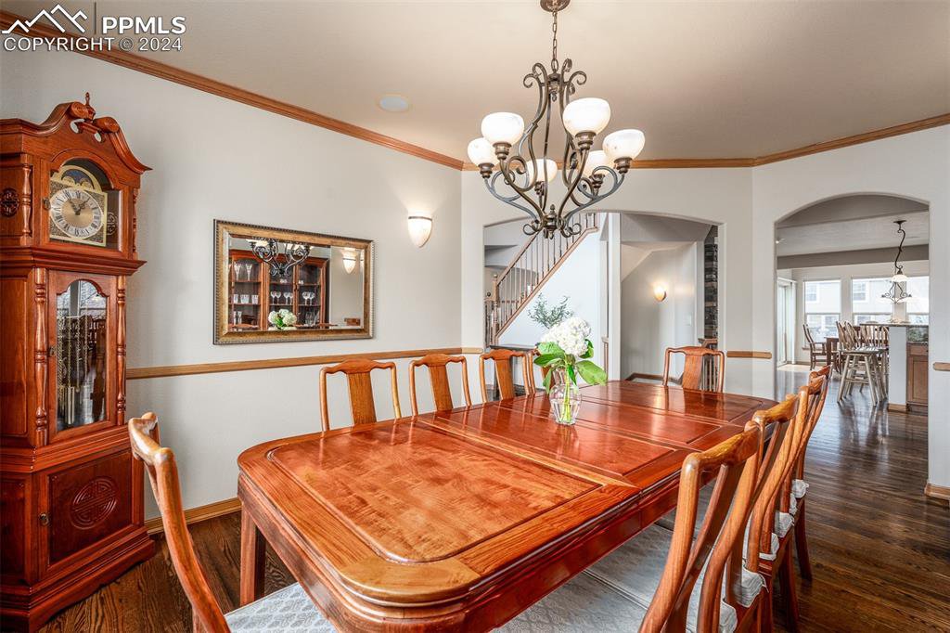

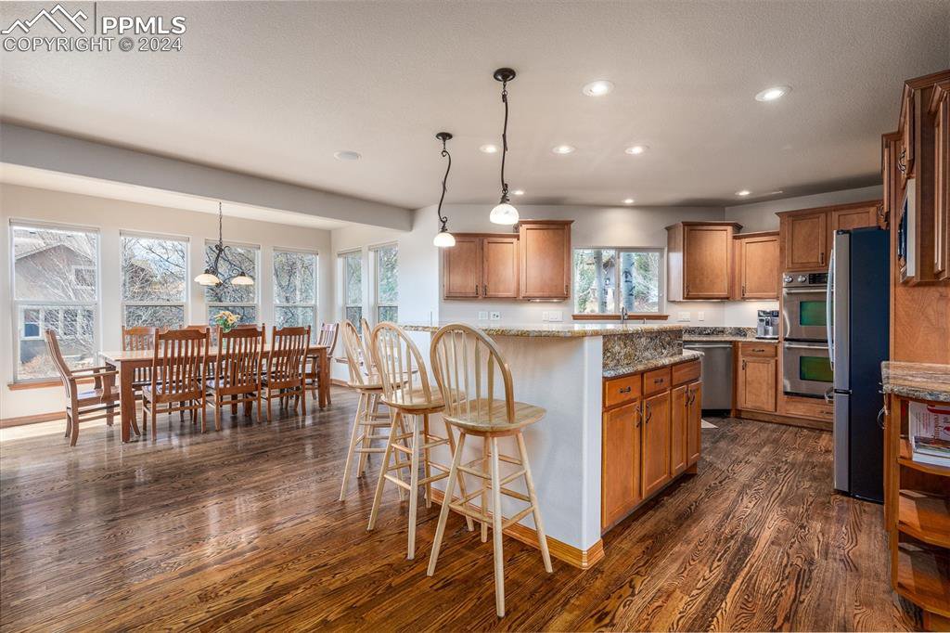


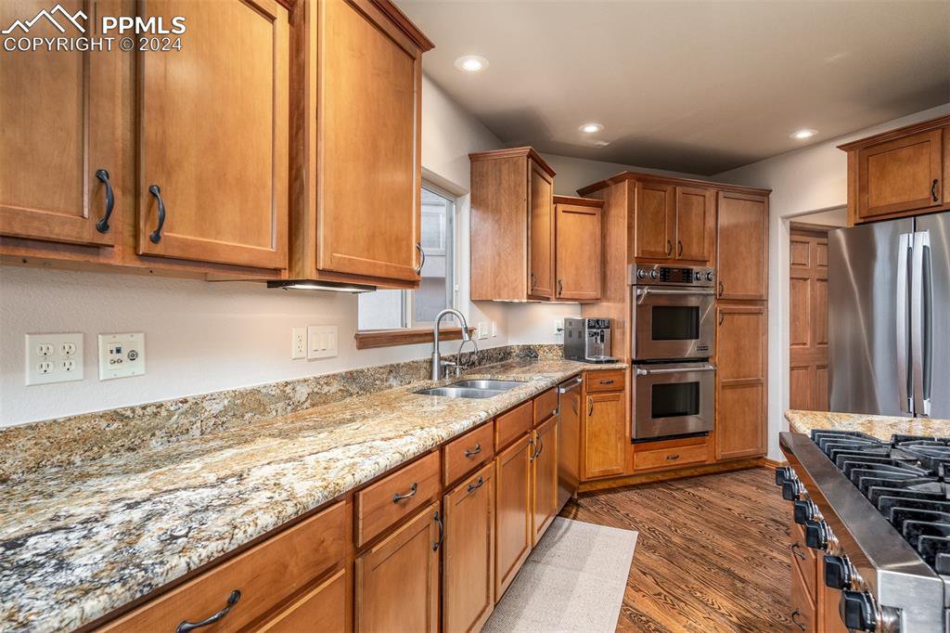





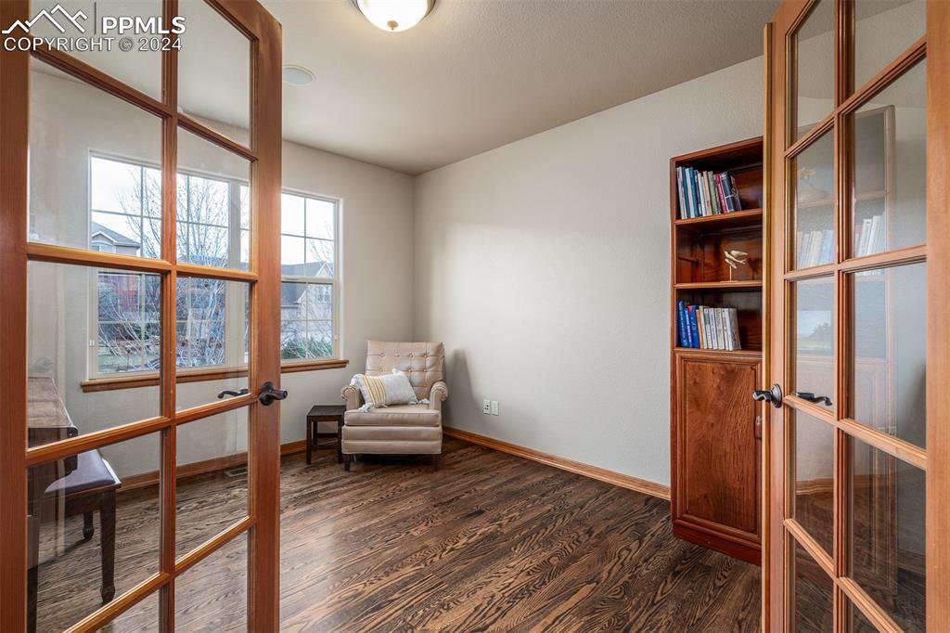







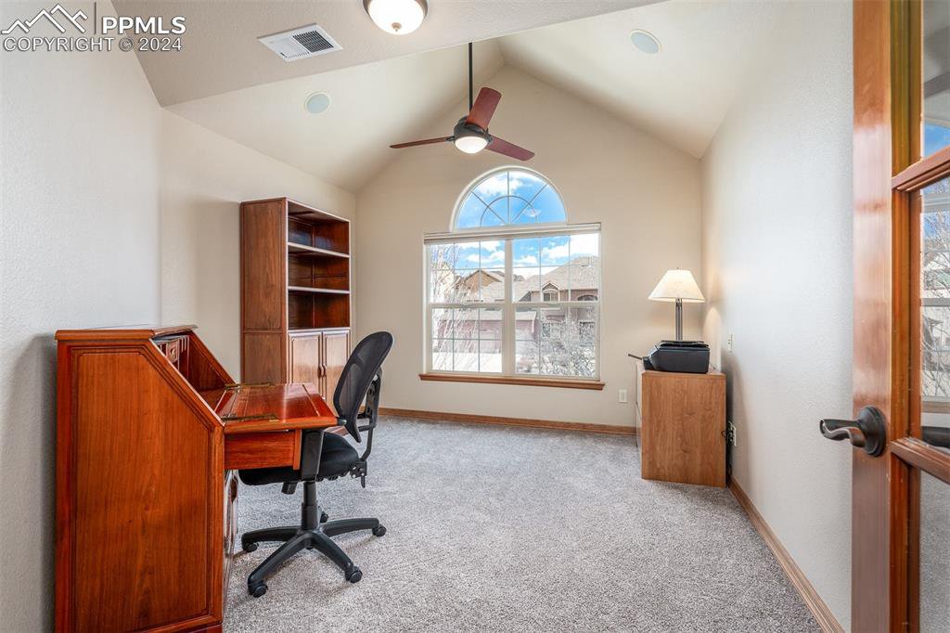










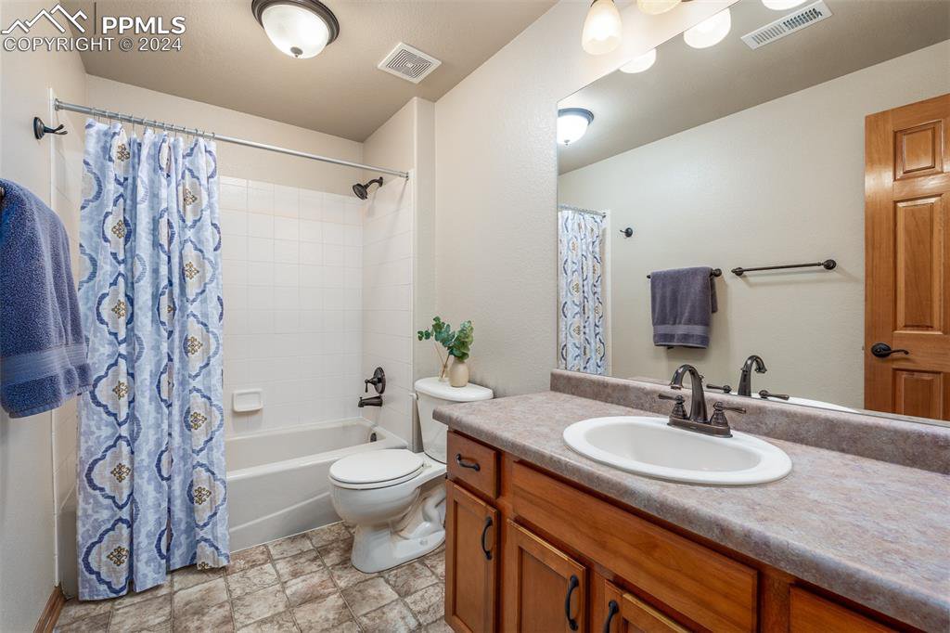





/u.realgeeks.media/coloradohomeslive/thehugergrouplogo_pixlr.jpg)