9903 Henman Terrace, Peyton, CO 80831
Courtesy of Keller Williams Clients Choice Realty. 719-535-0355
- $565,000
- 3
- BD
- 3
- BA
- 2,322
- SqFt
- List Price
- $565,000
- Status
- Active
- MLS#
- 8573583
- Days on Market
- 27
- Property Type
- Single Family Residence
- Bedrooms
- 3
- Bathrooms
- 3
- Living Area
- 2,322
- Lot Size
- 15,174
- Finished Sqft
- 3136
- Acres
- 0.35
- County
- El Paso
- Neighborhood
- Paint Brush Hills
- Year Built
- 2019
Property Description
Welcome to this exceptional home nestled in the highly sought-after community of Paint Brush Hills, where convenience, comfort, and freedom await you. Boasting proximity to D49 schools, Falcon's amenities, and effortless access into Colorado Springs, this property offers the epitome of convenient living. Situated on a spacious corner lot, this residence exudes curb appeal with its landscaped front yard and charming front porch, perfect for enjoying the tranquil surroundings. With no HOA to restrict you, RV parking is allowed, providing ample space for all your recreational vehicles. The exterior features multiple gates for convenient access to the expansive backyard, where a concrete slab awaits your vision for a future pergola or basketball hoop. Additionally, a deck off the back of the home offers a serene retreat for outdoor relaxation and entertainment. Step inside to discover the main level, where you'll find a spacious living room, formal dining room, and a chef's kitchen equipped with granite countertops, a walk-in pantry, gas range, and beautiful hardwood floors. A powder room and access to the attached 4-car garage, complete with one tandem bay, enhance the functionality of this level. Venture upstairs to find a versatile loft space, two generously sized bedrooms with ample closet space, and a stylish bathroom featuring a double vanity and shower-tub combo. The luxurious primary bedroom retreat awaits, boasting a large closet with built-in storage and racks, along with a lavish 5-piece ensuite bathroom and convenient access to the laundry room. The unfinished basement, framed out for easy customization, offers the possibility for additional living space, a bedroom, and a bathroom, allowing you to tailor this home to suit your unique needs and preferences. Don't miss the opportunity to make this remarkable property your own and experience the unparalleled lifestyle offered by Paint Brush Hills.
Additional Information
- Lot Description
- Corner, Level
- School District
- Falcon-49
- Garage Spaces
- 4
- Garage Type
- Attached
- Construction Status
- Existing Home
- Siding
- Fiber Cement, Stone
- Fireplaces
- None
- Tax Year
- 2023
- Garage Amenities
- Garage Door Opener, Oversized
- Existing Utilities
- Cable Available, Electricity Connected, Natural Gas Available
- Appliances
- 220v in Kitchen, Dishwasher, Gas in Kitchen, Microwave, Oven, Refrigerator
- Existing Water
- Assoc/Distr
- Structure
- Framed on Lot, Wood Frame
- Roofing
- Shingle
- Laundry Facilities
- Upper Level
- Basement Foundation
- Garden Level
- Optional Notices
- Not Applicable
- Fence
- Rear
- Hoa Covenants
- Yes
- Patio Description
- Deck
- Lot Location
- Near Fire Station, Near Hospital, Near Park, Near Schools, Near Shopping Center
- Heating
- Forced Air, Natural Gas
- Cooling
- Ceiling Fan(s), Central Air
- Earnest Money
- 5600
Mortgage Calculator

The real estate listing information and related content displayed on this site is provided exclusively for consumers’ personal, non-commercial use and may not be used for any purpose other than to identify prospective properties consumers may be interested in purchasing. Any offer of compensation is made only to Participants of the PPMLS. This information and related content is deemed reliable but is not guaranteed accurate by the Pikes Peak REALTOR® Services Corp.

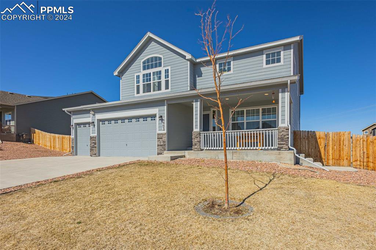
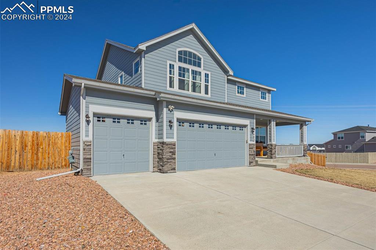
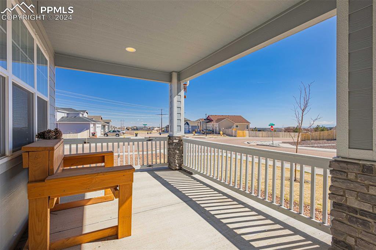
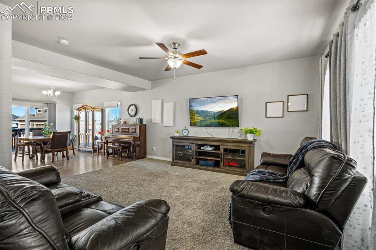
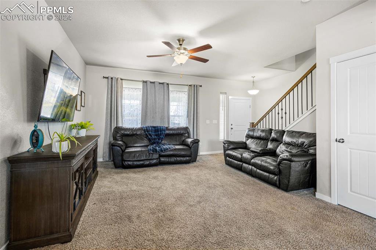
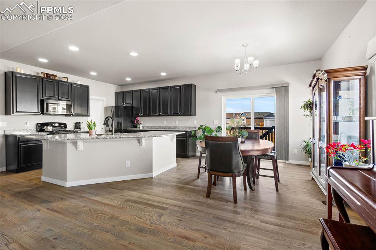
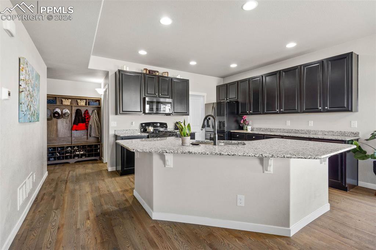
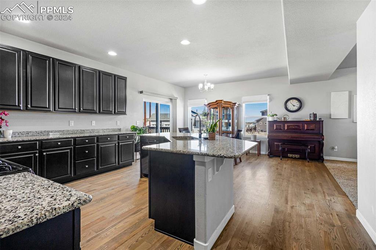
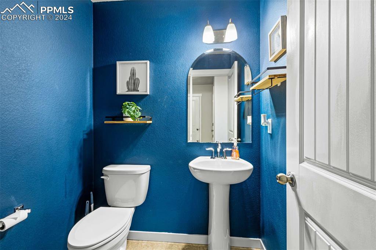
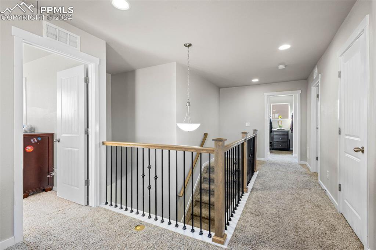

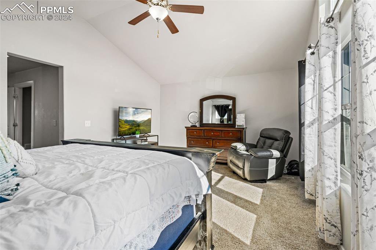
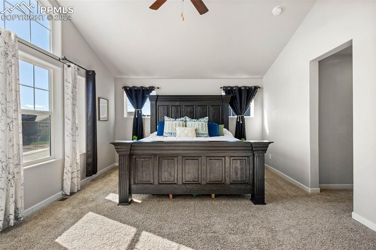
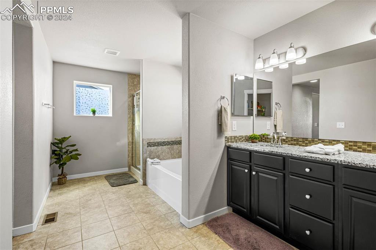
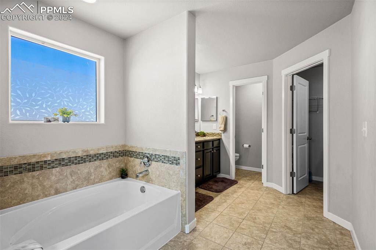

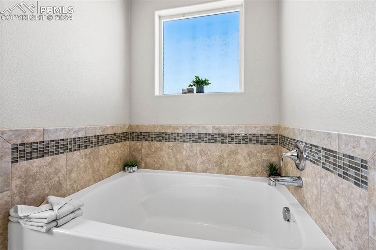

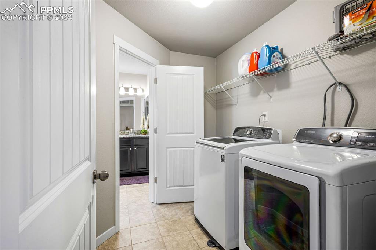
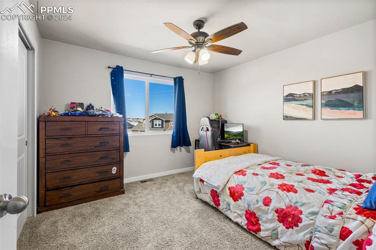
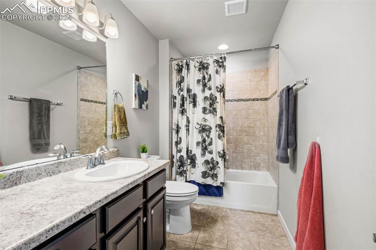
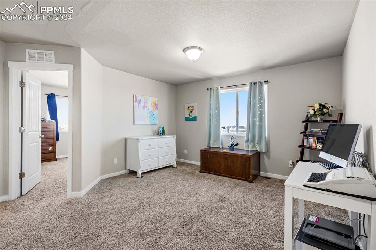
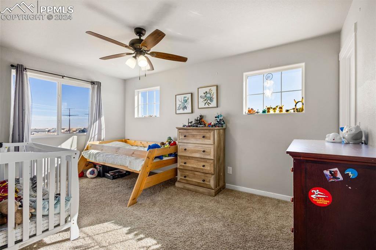
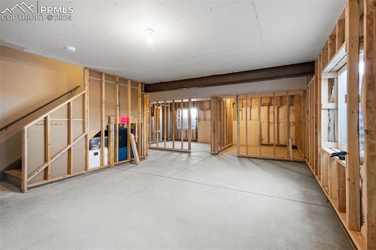
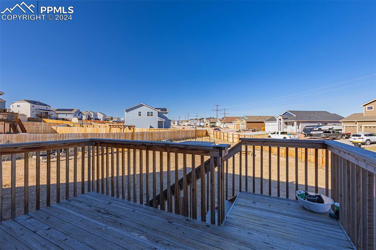
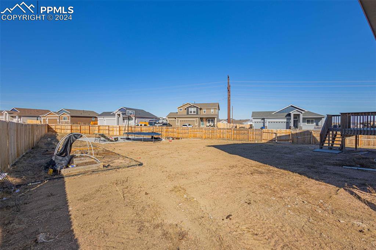
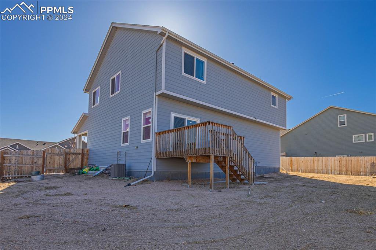
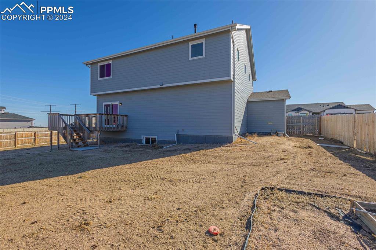
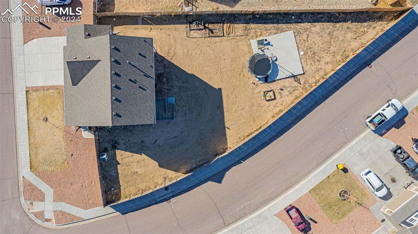
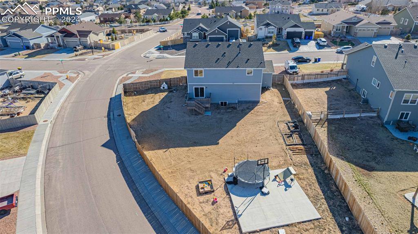
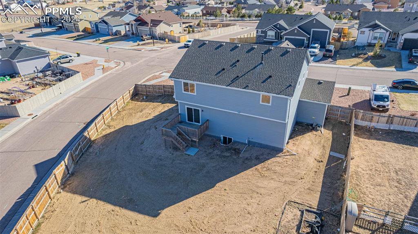
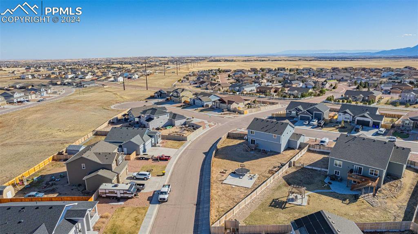
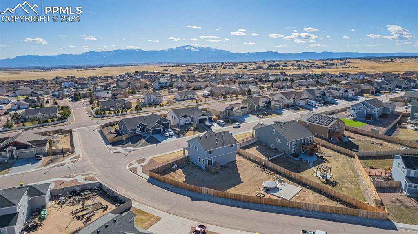

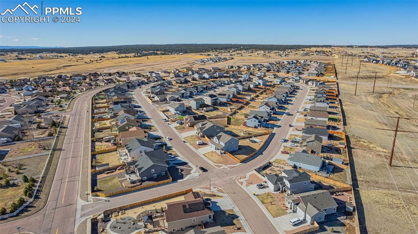
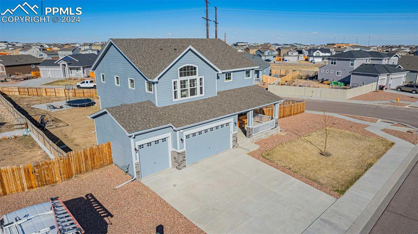
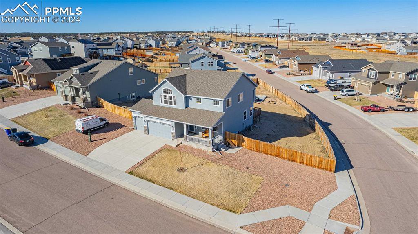
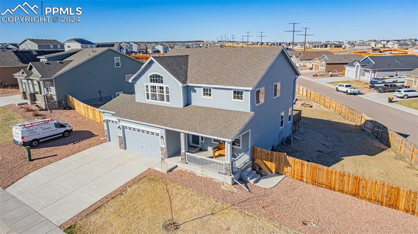
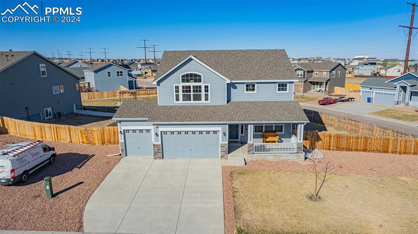
/u.realgeeks.media/coloradohomeslive/thehugergrouplogo_pixlr.jpg)