7344 Buckskin Ranch View, Peyton, CO 80831
Courtesy of Stiltner Realty, Inc.. 719-964-3526
- $1,199,000
- 6
- BD
- 4
- BA
- 3,776
- SqFt
- List Price
- $1,199,000
- Status
- Active
- MLS#
- 8508600
- Price Change
- ▼ $51,000 1711397768
- Days on Market
- 85
- Property Type
- Single Family Residence
- Bedrooms
- 6
- Bathrooms
- 4
- Living Area
- 3,776
- Lot Size
- 1,524,600
- Finished Sqft
- 4013
- Basement Sqft %
- 88
- Acres
- 35
- County
- El Paso
- Neighborhood
- Old West Ranch
- Year Built
- 2021
Property Description
This home is better than new! With over 4000sqft & 6 bedrooms, you will fall in love with the quality & care of this beautiful ranch style home on 35 acres. Enjoy the piece and tranquility and the breathtaking sunsets & expansive mountain views from your backdoor. Upon entry, you will be greeted with an expansive great room with a flood of natural light from the wall of windows centering Pikes Peak outside your home. The open kitchen has quartz counters with sufficient seating at the oversized kitchen island. High end cabinetry with soft close drawers, GE Profile double oven, drawer microwave, self vented 5 burner gas stove, walk-in pantry, crushed granite sink and nearby casual dining and living area. This main level also has two additional bedrooms, full bathroom, large laundry/mud room, and a spacious primary bedroom with an oversized walk-in closet and private bath. The lower level is ready for entertainment. Incredible tech package with a high end in-wall 8 speaker system and in wall Cat 5 wiring for multiple TV’s. And the wet bar is already stubbed to add your own touch. There are 3 additional large bedrooms, a full bath and a jack/jill bathroom ready to move everyone in! The 3 car garage will double as your interior gym with a custom made basketball lovers dream. With high ceilings, 9’tall doors and wall mounted garage door openers, it creates much more space for you to utilize. This home has so many high end upgrades that are included such as Starlink with all the equipment that was previously purchased. Custom Gemstone lighting surrounding the home, Water filtration system with a osmosis system under kitchen sink, incredible tech package with cat 6 in every room and garage, gas line for grill on oversized rear covered patio, 220v Hottub/or RV plug at the rear of the home, custom well covers, invisible dog fence with 1 collar, commercial grade sump pump with transferrable warranty and additional backup pump, air conditioning and 2 nest thermostats.
Additional Information
- Lot Description
- 360-degreeView, Meadow, Mountain View, Stream/Creek, View of Pikes Peak
- School District
- Falcon-49
- Garage Spaces
- 3
- Garage Type
- Attached
- Construction Status
- Existing Home
- Siding
- Stone, Stucco
- Fireplaces
- Gas, Main Level
- Tax Year
- 2022
- Garage Amenities
- Garage Door Opener, Oversized, Other, See Remarks
- Existing Utilities
- Electricity Connected, Propane
- Appliances
- Dishwasher, Disposal, Double Oven, Down Draft, Dryer, Gas in Kitchen, Microwave, Refrigerator, Self Cleaning Oven, Washer
- Existing Water
- Well
- Structure
- Framed on Lot
- Roofing
- Shingle
- Basement Foundation
- Full
- Optional Notices
- Not Applicable
- Hoa Covenants
- Yes
- Patio Description
- Concrete, Covered
- Miscellaneous
- Kitchen Pantry, RV Parking, Sump Pump, Water Softener, Window Coverings
- Heating
- Forced Air
- Cooling
- Ceiling Fan(s), Central Air
- Earnest Money
- 15000
Mortgage Calculator

The real estate listing information and related content displayed on this site is provided exclusively for consumers’ personal, non-commercial use and may not be used for any purpose other than to identify prospective properties consumers may be interested in purchasing. Any offer of compensation is made only to Participants of the PPMLS. This information and related content is deemed reliable but is not guaranteed accurate by the Pikes Peak REALTOR® Services Corp.

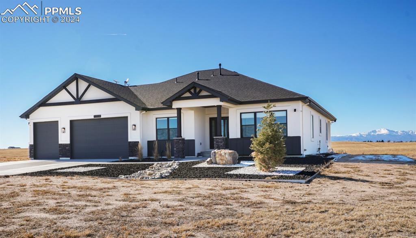
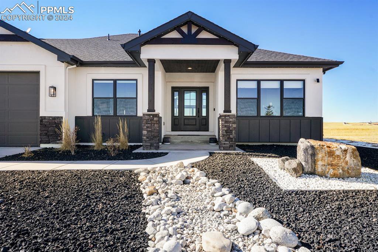
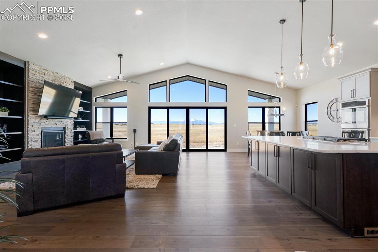
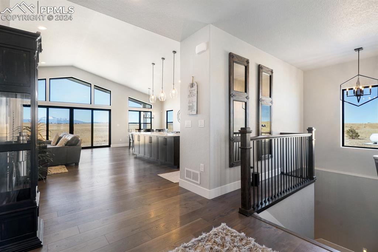
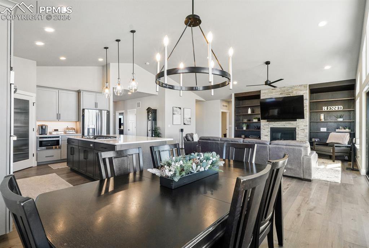
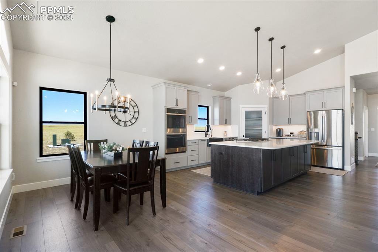
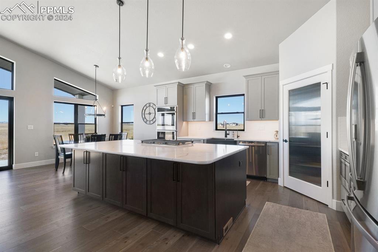
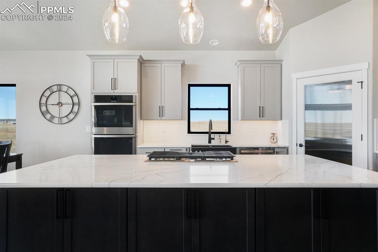
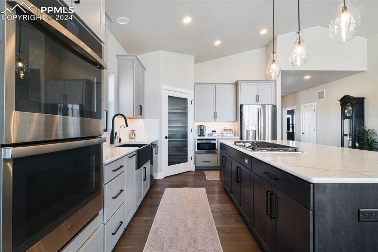
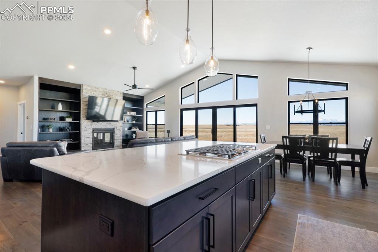
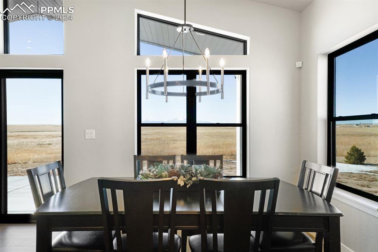
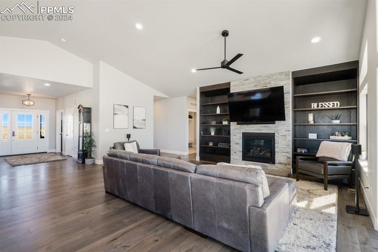
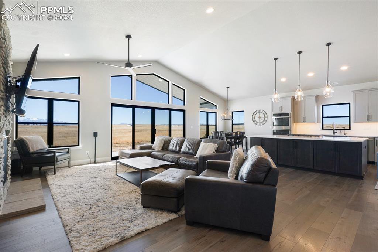

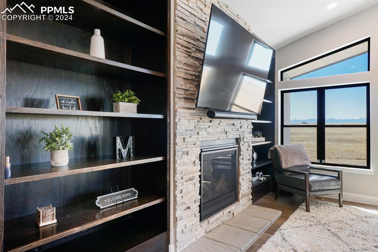

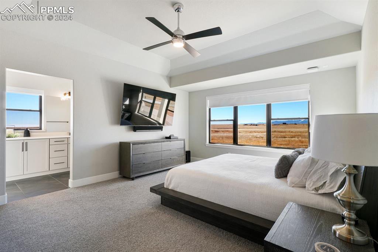
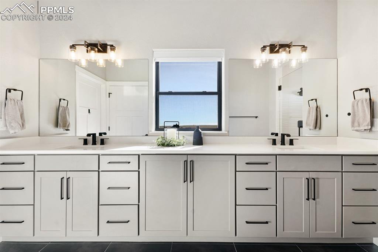
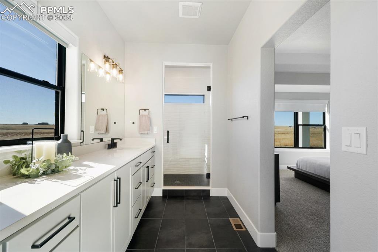
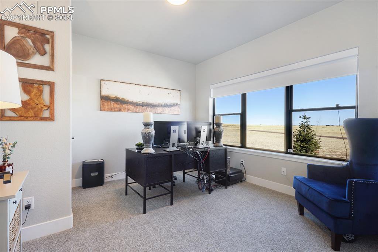
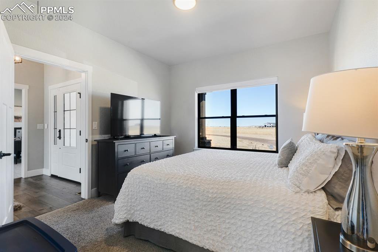
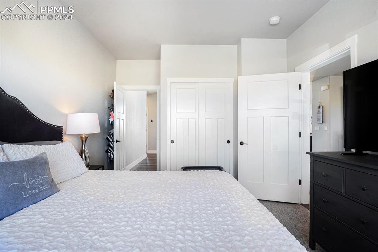

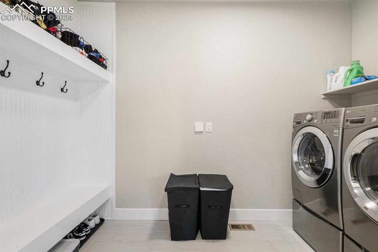
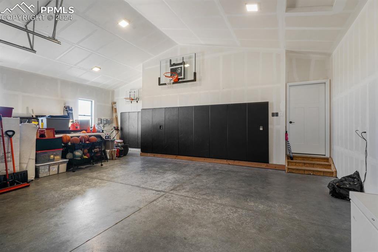
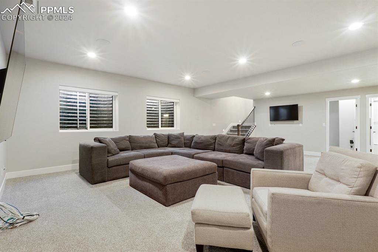
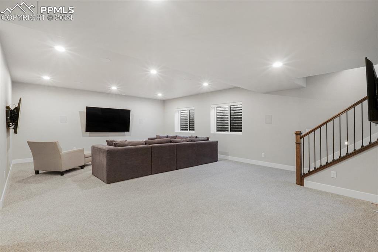


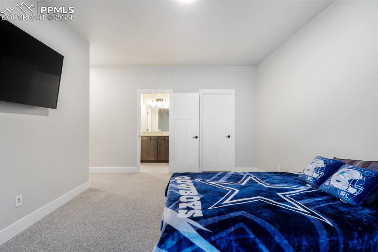
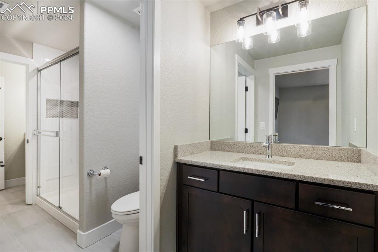

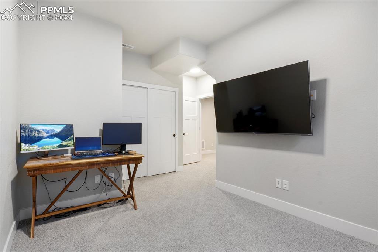
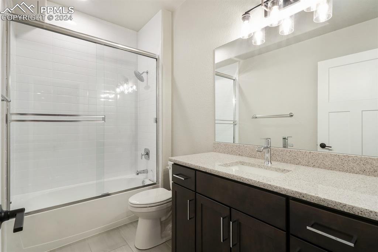

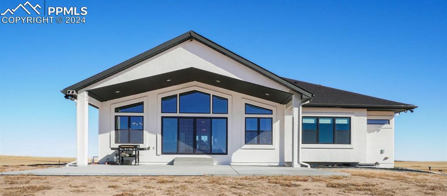
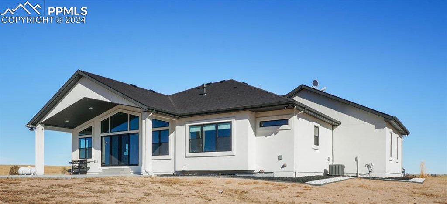
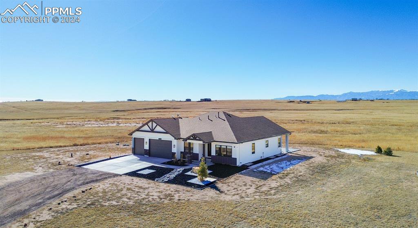
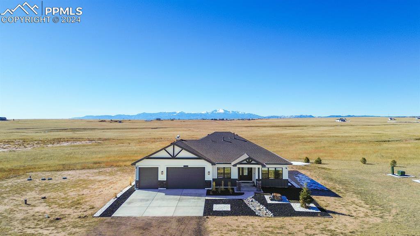
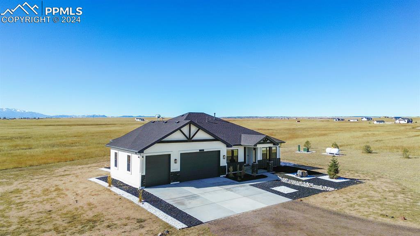

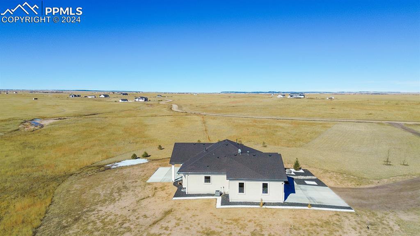
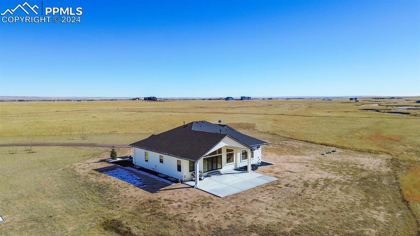
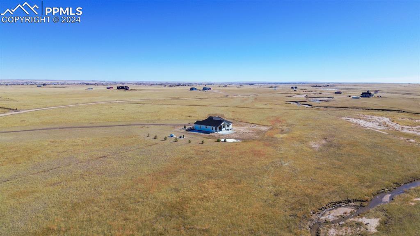
/u.realgeeks.media/coloradohomeslive/thehugergrouplogo_pixlr.jpg)