29 Ridge Point Circle, Divide, CO 80814
Courtesy of Keller Williams Clients Choice Realty. 719-535-0355
- $595,000
- 4
- BD
- 2
- BA
- 1,894
- SqFt
- List Price
- $595,000
- Status
- Active
- MLS#
- 8492542
- Days on Market
- 11
- Property Type
- Single Family Residence
- Bedrooms
- 4
- Bathrooms
- 2
- Living Area
- 1,894
- Lot Size
- 98,881
- Finished Sqft
- 1894
- Acres
- 2.27
- County
- Teller
- Neighborhood
- Grandview Estates
- Year Built
- 1980
Property Description
Nestled close to Hwy 24, with a shopping center and dining options, this charming ranch-style home has comfort and convenience. Boasting a spacious layout, it features four bedrooms and two bathrooms, along with distinct living spaces including a living room, dining room, and a cozy family room. Upon arrival, the stucco and stone exterior exude a welcoming allure, complemented by an asphalt driveway on a corner lot. As you step outside mountain views create a picturesque backdrop for daily living. This property offers a delightful surprise—a 1360-square-foot pole barn equipped with electricity and water. With stalls designed for horses, goats, and even a chicken or duck coop, along with a rabbit hutch and loft for storage, it's a haven for animal lovers and hobby farmers alike. Two dedicated rooms for feed and tack ensure seamless organization, while the fenced pasture and round pen provide for exercise and grazing. Separately there are two sheds for storage, tractors or implements all under roof. Inside, a recent renovation includes new LVP flooring, carpeting, and fresh paint. The primary bedroom features a remodeled ensuite bathroom with a double sink vanity, a walk-in shower with tile surround, and a spacious walk-in closet. Rustic charm abounds with pine doors, trim, and baseboards adding character to every corner. The family room, with its finished concrete floors, offers a versatile space for relaxation or play, complete with a loft that serves as a delightful retreat for children or a cozy reading nook. Two decks beckon outdoor enjoyment, perfect for basking in the Colorado sun or hosting gatherings with loved ones. And for those with adventurous spirits, ample parking for recreational vehicles ensures that every weekend is an opportunity for exploration and adventure.Set on 2.27 acres of land, this property invites you to customize and utilize its facilities to suit your unique lifestyle, offering a rare blend of countryside serenity and modern convenience.
Additional Information
- Lot Description
- 360-degreeView, Corner, Level, Mountain View, Rural, View of Pikes Peak
- School District
- Woodland Park RE2
- Garage Type
- None
- Construction Status
- Existing Home
- Siding
- Stone, Stucco
- Fireplaces
- Free Standing, Gas, Main Level, Two, Wood Burning Stove
- Tax Year
- 2023
- Existing Utilities
- Cable Available, Electricity Available, Natural Gas Connected, Telephone
- Appliances
- 220v in Kitchen, Dishwasher, Gas in Kitchen, Microwave, Range, Self Cleaning Oven
- Existing Water
- Well
- Structure
- Framed on Lot, Wood Frame
- Roofing
- Shingle
- Laundry Facilities
- Electric Dryer Hookup, Main Level
- Basement Foundation
- Crawl Space, Slab
- Optional Notices
- Not Applicable
- Fence
- Rear
- Hoa Covenants
- Yes
- Patio Description
- Concrete, Covered, Deck, See Remarks
- Miscellaneous
- BreakfastBar, High Speed Internet Avail, Horses(Zoned), Kitchen Pantry, RV Parking, Window Coverings
- Lot Location
- Hiking Trail, Near Fire Station, Near Schools, Near Shopping Center
- Heating
- Forced Air, Natural Gas, Wood
- Cooling
- Ceiling Fan(s)
- Earnest Money
- 6000
Mortgage Calculator

The real estate listing information and related content displayed on this site is provided exclusively for consumers’ personal, non-commercial use and may not be used for any purpose other than to identify prospective properties consumers may be interested in purchasing. Any offer of compensation is made only to Participants of the PPMLS. This information and related content is deemed reliable but is not guaranteed accurate by the Pikes Peak REALTOR® Services Corp.











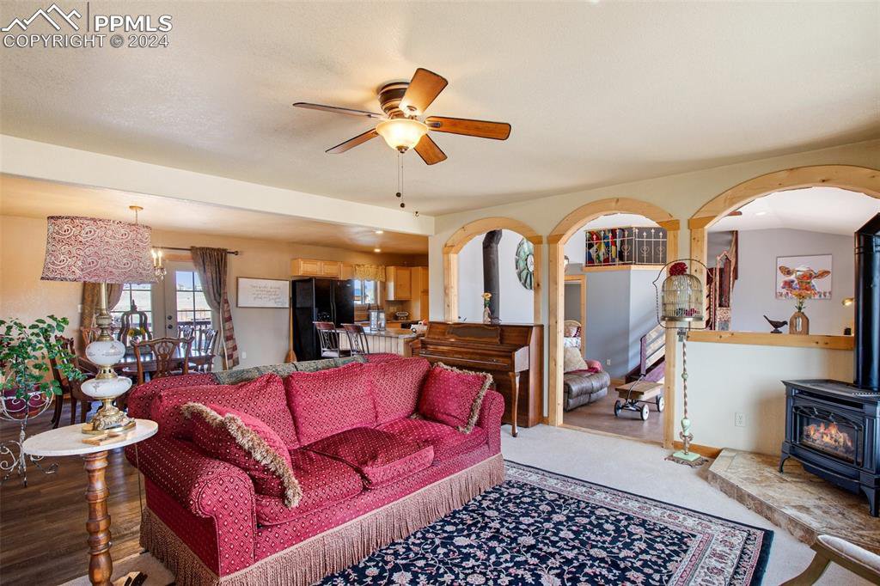





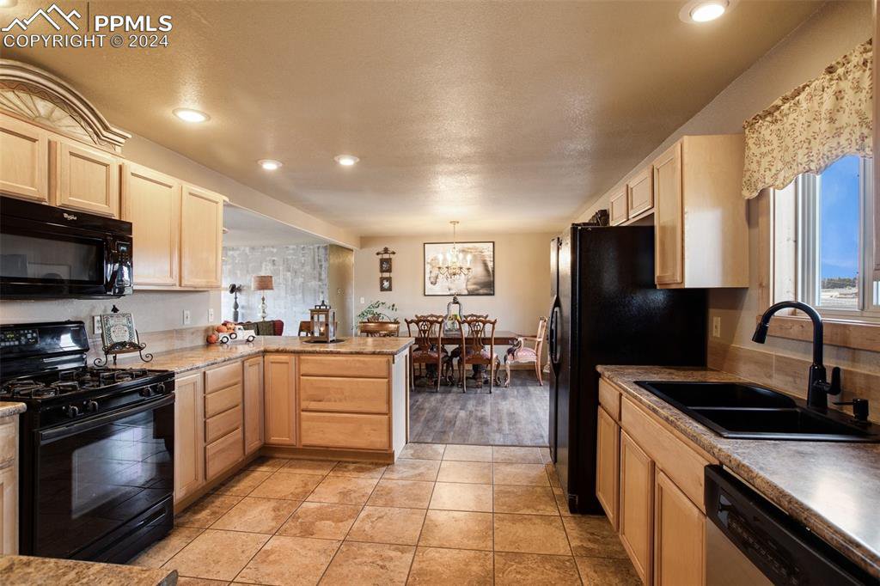

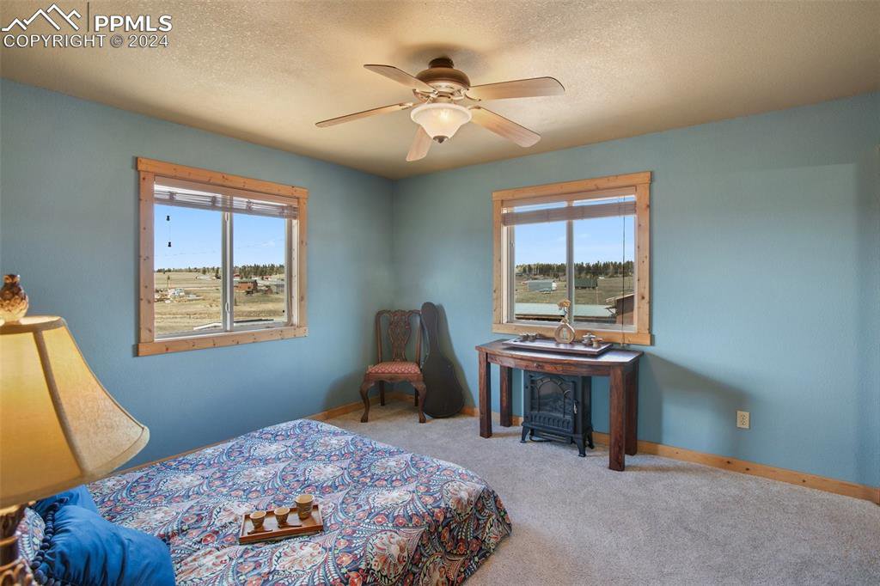



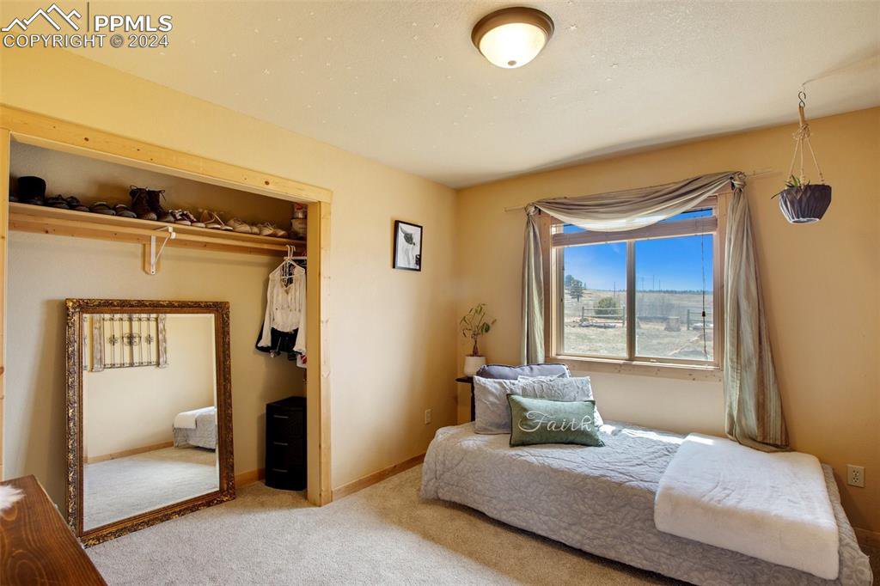



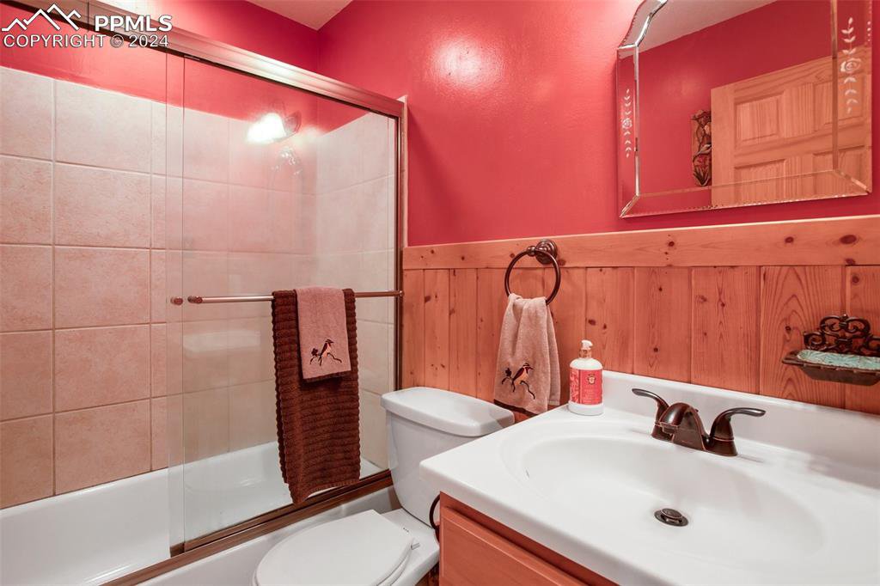




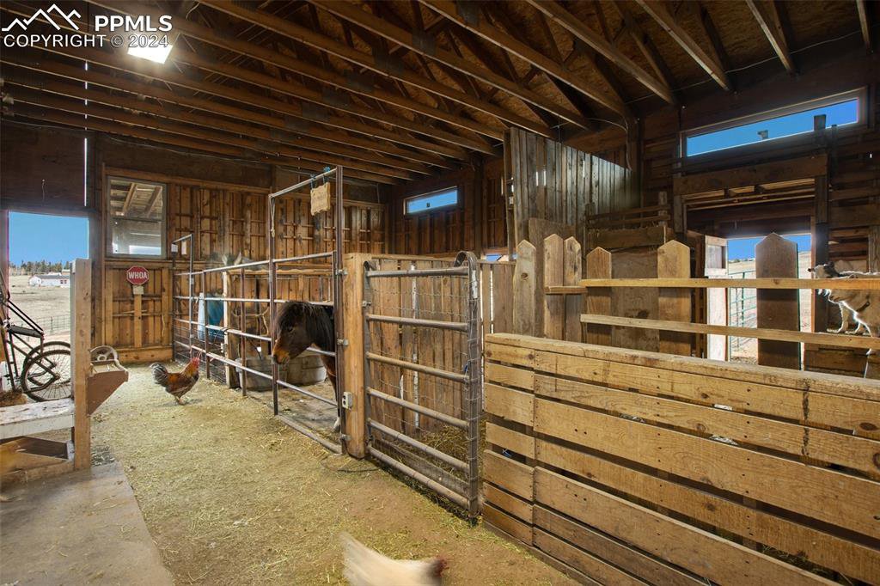









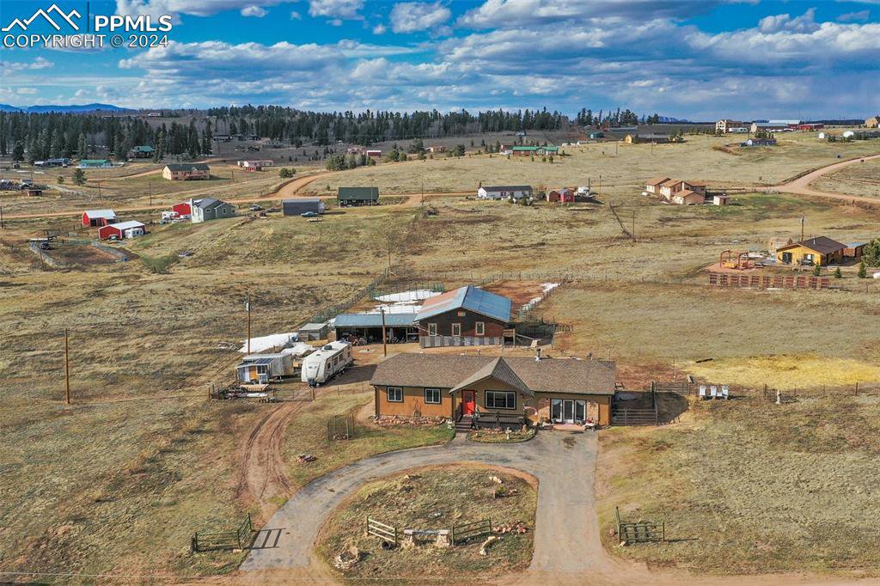







/u.realgeeks.media/coloradohomeslive/thehugergrouplogo_pixlr.jpg)