5787 Thurber Drive, Colorado Springs, CO 80924
Courtesy of Pikes Peak Dream Homes Realty. (719) 284-1900
- $699,000
- 4
- BD
- 4
- BA
- 3,175
- SqFt
- List Price
- $699,000
- Status
- Active
- MLS#
- 8450356
- Price Change
- ▼ $6,000 1714084138
- Days on Market
- 17
- Property Type
- Single Family Residence
- Bedrooms
- 4
- Bathrooms
- 4
- Living Area
- 3,175
- Lot Size
- 6,600
- Finished Sqft
- 3253
- Basement Sqft %
- 93
- Acres
- 0.15
- County
- El Paso
- Neighborhood
- Villages at Wolf Ranch
- Year Built
- 2018
Property Description
Welcome to your dream home nestled in the picturesque community of Wolf Ranch. This stunning property shows pride of ownership. You'll be greeted by an inviting foyer that leads you into the heart of the home. The spacious open-concept living area is perfect for entertaining with abundant natural light. The kitchen is complete with stainless steel appliances, a large island with breakfast bar seating, ample cabinet space and a large pantry. There are three bedrooms upstairs and a loft offering plenty of space. The upstairs laundry room is a plus. The fourth bedroom downstairs has a 3/4 bathroom with a shower right off of it making it perfect for guests. The basement family room is ready for movie night with a projector and screen that stay with the property. The three-car tandem garage provides plenty of room for vehicles, outdoor gear, and more. Enjoy the beautiful Colorado nights on the back patio or near the fire pit where you'll love the view of Pikes Peak! Schedule your showing today and start living the Colorado dream!
Additional Information
- Lot Description
- Level, Mountain View, View of Pikes Peak
- School District
- Academy-20
- Garage Spaces
- 3
- Garage Type
- Attached, Tandem
- Construction Status
- Existing Home
- Siding
- Masonite Type
- Fireplaces
- Gas, Main Level
- Tax Year
- 2022
- Garage Amenities
- Garage Door Opener
- Existing Utilities
- Cable Available, Electricity Connected, Natural Gas Connected
- Appliances
- 220v in Kitchen, Dishwasher, Disposal, Microwave, Oven, Range, Refrigerator
- Existing Water
- Municipal
- Structure
- Framed on Lot
- Roofing
- Shingle
- Laundry Facilities
- Electric Dryer Hookup, Upper Level
- Basement Foundation
- Full
- Optional Notices
- Not Applicable
- Fence
- None
- HOA Fees
- $61
- Hoa Covenants
- Yes
- Patio Description
- Concrete
- Miscellaneous
- AutoSprinklerSystem, High Speed Internet Avail, HOARequired$, Kitchen Pantry, Security System
- Lot Location
- Hiking Trail, Near Fire Station, Near Hospital, Near Park, Near Schools, Near Shopping Center
- Heating
- Forced Air
- Cooling
- Ceiling Fan(s), Central Air
- Earnest Money
- 7000
Mortgage Calculator

The real estate listing information and related content displayed on this site is provided exclusively for consumers’ personal, non-commercial use and may not be used for any purpose other than to identify prospective properties consumers may be interested in purchasing. Any offer of compensation is made only to Participants of the PPMLS. This information and related content is deemed reliable but is not guaranteed accurate by the Pikes Peak REALTOR® Services Corp.
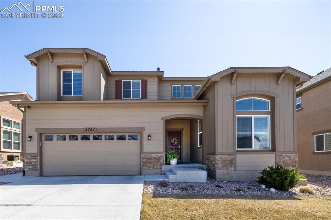
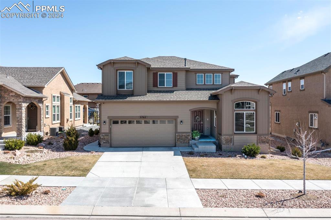
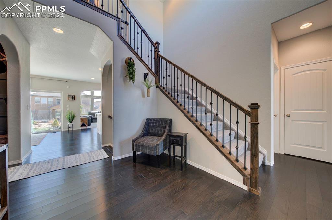
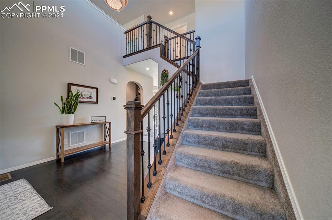
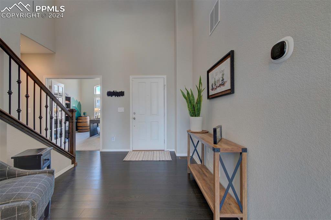

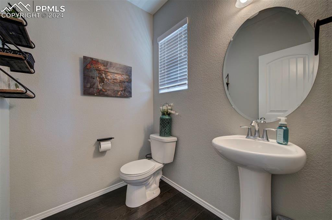
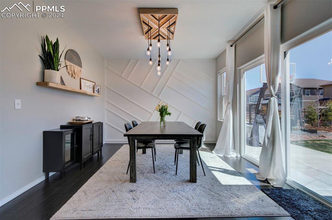
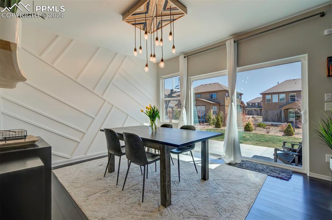
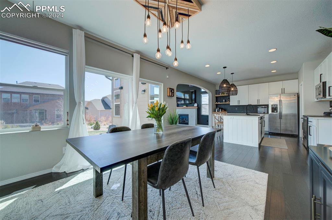
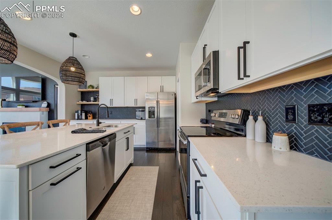
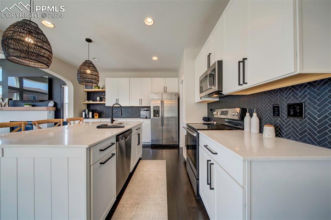
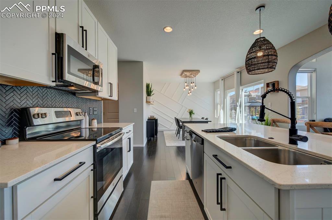
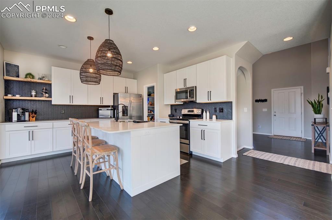
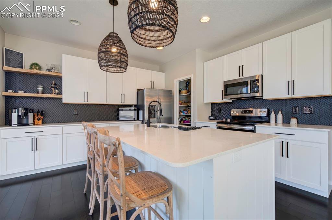
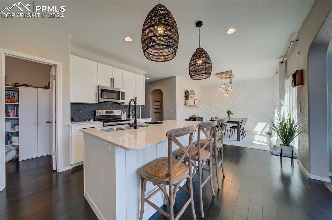

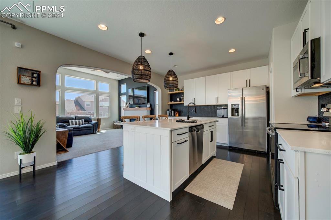
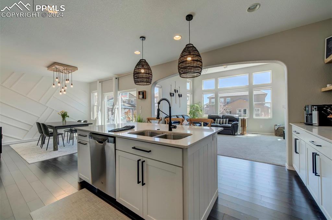
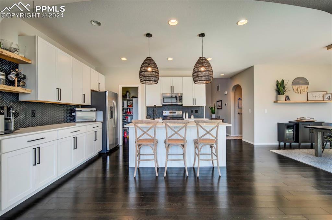
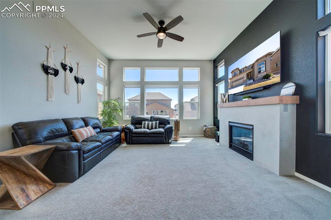
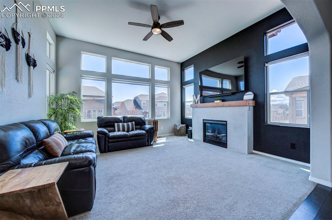
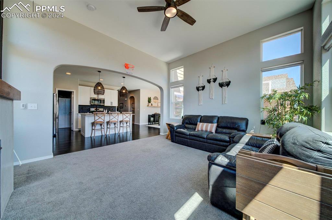
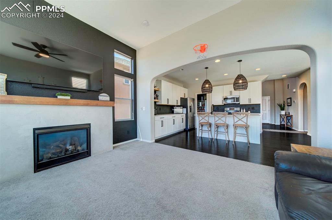
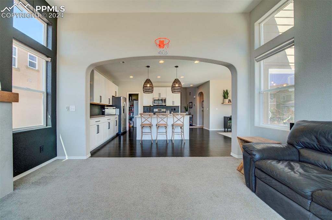
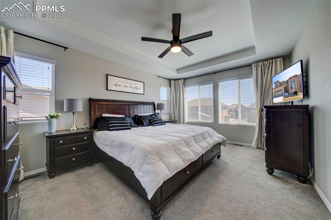
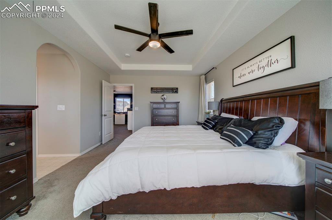
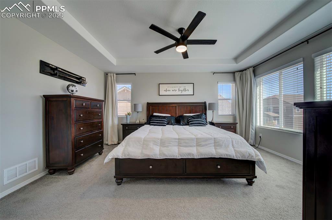
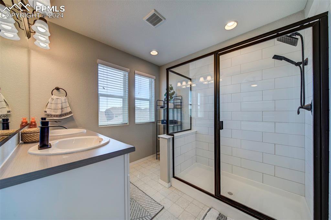
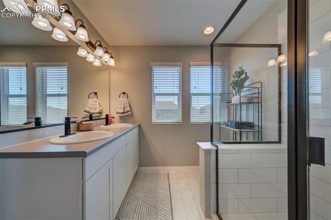
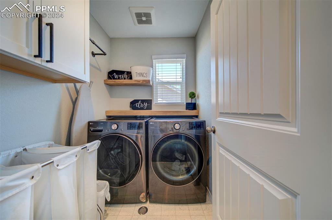
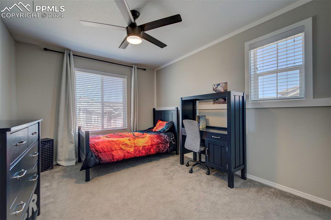
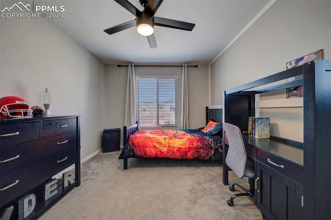
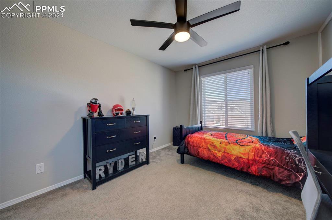
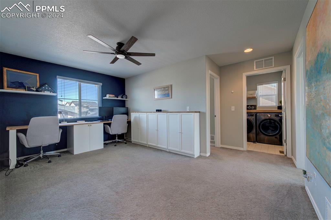
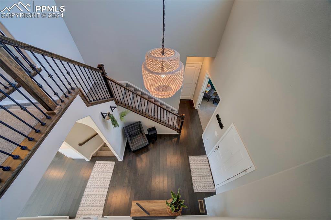
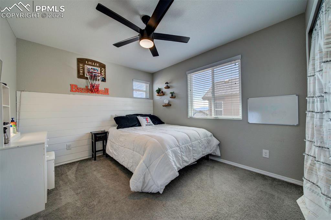
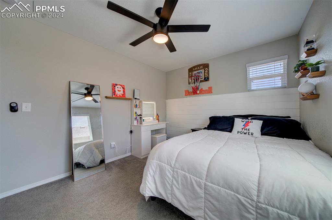
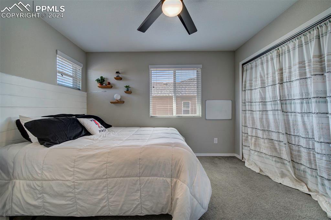
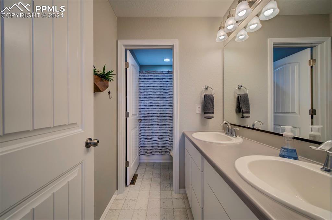
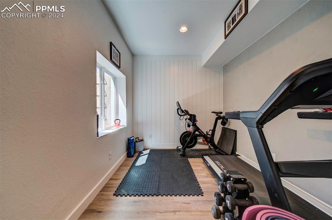
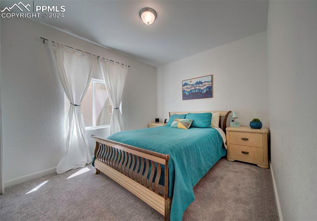
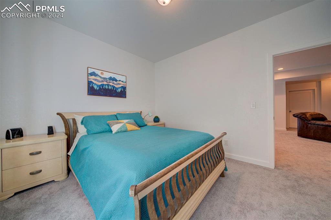
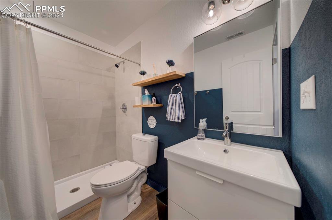
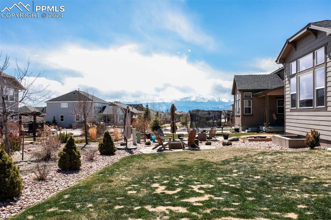
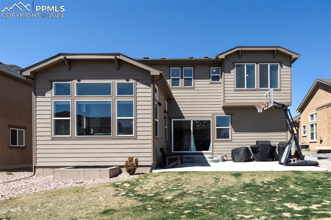
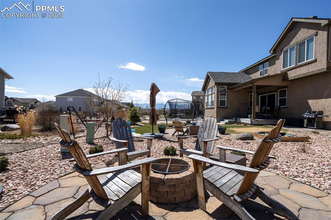
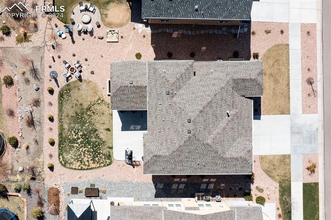
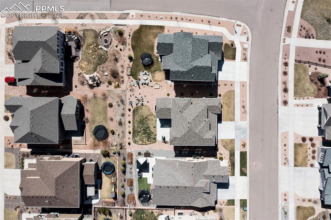
/u.realgeeks.media/coloradohomeslive/thehugergrouplogo_pixlr.jpg)