2062 London Carriage Grove, Colorado Springs, CO 80920
Courtesy of RE/MAX Real Estate Group LLC. (719) 599-8500
- $530,000
- 3
- BD
- 3
- BA
- 2,756
- SqFt
- List Price
- $530,000
- Status
- Active Under Contract
- MLS#
- 8425811
- Days on Market
- 13
- Property Type
- Townhouse
- Bedrooms
- 3
- Bathrooms
- 3
- Living Area
- 2,756
- Lot Size
- 2,852
- Finished Sqft
- 2842
- Basement Sqft %
- 94
- Acres
- 0.07
- County
- El Paso
- Neighborhood
- Parliament Place
- Year Built
- 2002
Property Description
Welcome to your main level living dream home! This ranch open floor plan and move-in-ready townhome offers comfort and has been designed for seamless living! Quiet and private end-unit! The spacious kitchen features gorgeous custom granite countertops, ample cabinet and counter space, and a large pantry, making meal prep a breeze. Fantastic kitchen bar area for barstools, and leads to living room, perfect for entertaining and family gatherings. Enjoy the beautiful fireplace and abundant natural light in the living room! Formal Dining room is open to the kitchen! Both living room and dining room have beautiful plantation shutters. The large master suite is located on the main level and includes a newly remodeled 5-piece master bathroom and 2 walk-in closets! The finished basement offers versatility with an additional living space that is perfect for a family room, gym, office, and/or game room. There are two additional spacious bedrooms and a full bathroom for guests or family members. Hardwood floors and newer carpet throughout create an inviting atmosphere, while natural light floods the space, highlighting the beauty of every room. Cozy up by the gas fireplace in the large living room on chilly evenings or unwind on the front porch on a warm evening. This townhome also features an attached 2-car garage, providing convenient parking and storage solutions. This tremendous location is just minutes away from fantastic shopping, dining, library, parks, and is a short drive to the Air Force Academy, with easy access to airports and major thoroughfares! Don't miss out on the opportunity to call this stunning townhome yours. Schedule a showing today!
Additional Information
- Lot Description
- Level
- School District
- Academy-20
- Garage Spaces
- 2
- Garage Type
- Attached
- Construction Status
- Existing Home
- Siding
- Stucco
- Fireplaces
- Main Level, One
- Tax Year
- 2022
- Existing Utilities
- Electricity Connected, Natural Gas Connected
- Appliances
- Dishwasher, Microwave, Oven, Range
- Existing Water
- Municipal
- Structure
- Framed on Lot, Wood Frame
- Roofing
- Shingle
- Laundry Facilities
- Main Level
- Basement Foundation
- Full
- Optional Notices
- Not Applicable
- HOA Fees
- $275
- Hoa Covenants
- Yes
- Unit Description
- End Unit
- Miscellaneous
- Kitchen Pantry
- Lot Location
- Near Park, Near Public Transit, Near Schools, Near Shopping Center
- Heating
- Forced Air, Natural Gas
- Cooling
- Ceiling Fan(s), Central Air
- Earnest Money
- 5500
Mortgage Calculator

The real estate listing information and related content displayed on this site is provided exclusively for consumers’ personal, non-commercial use and may not be used for any purpose other than to identify prospective properties consumers may be interested in purchasing. Any offer of compensation is made only to Participants of the PPMLS. This information and related content is deemed reliable but is not guaranteed accurate by the Pikes Peak REALTOR® Services Corp.
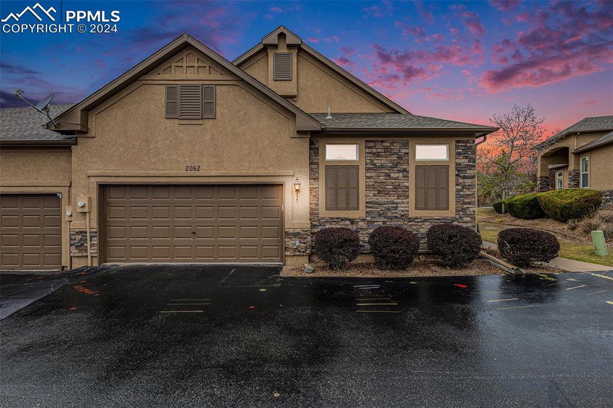
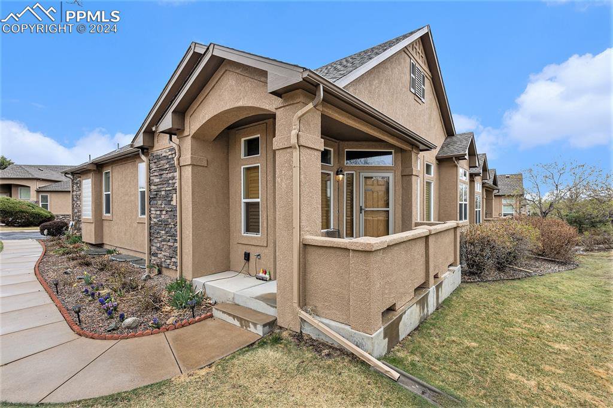
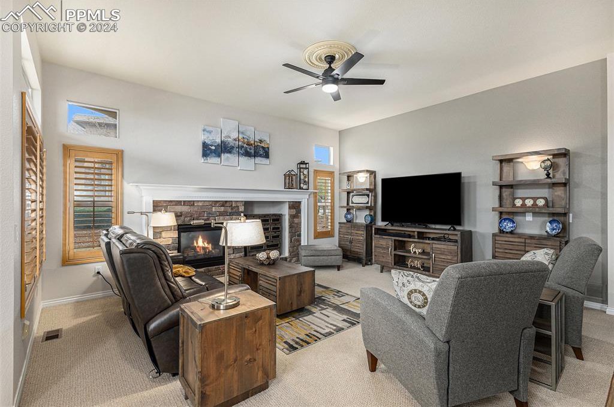

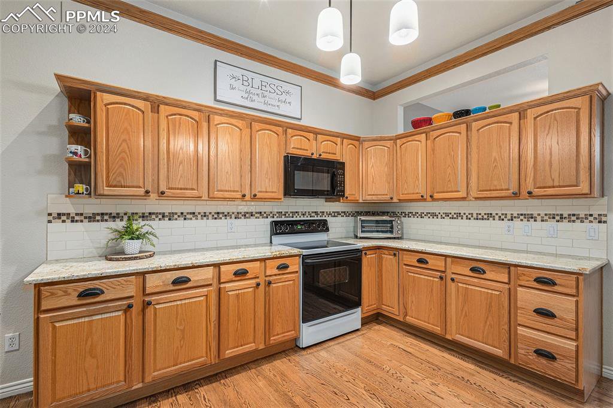
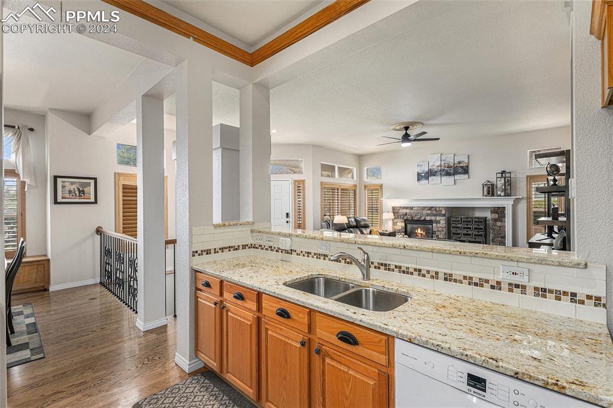

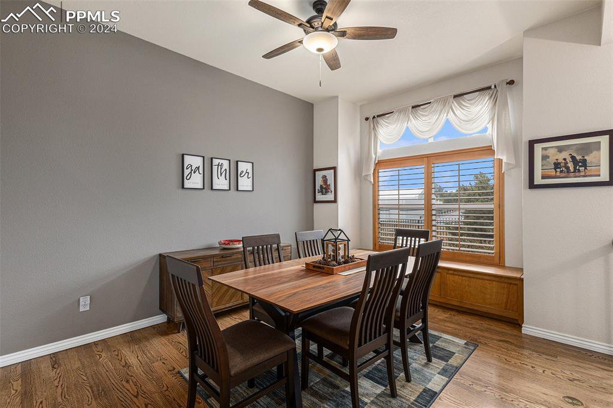
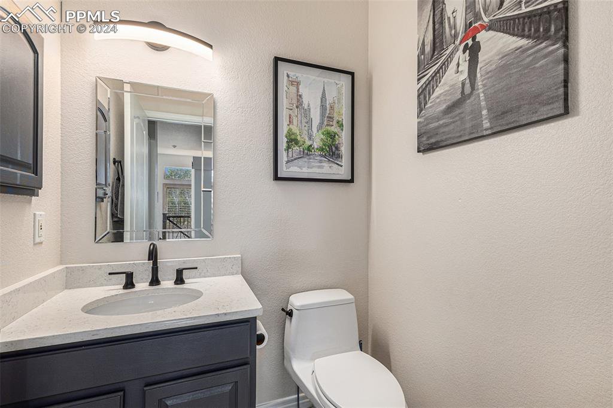

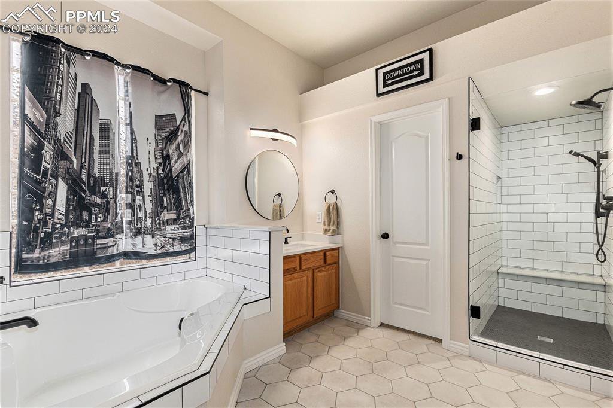
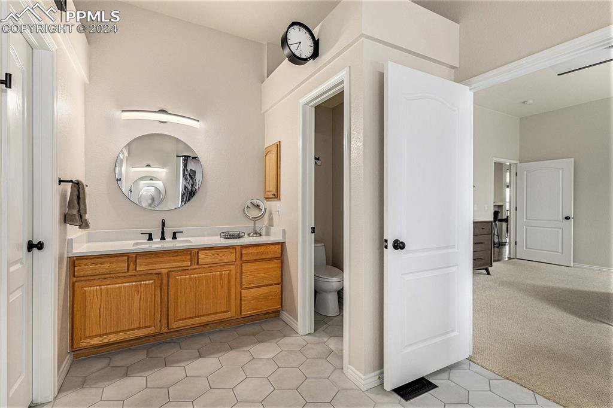



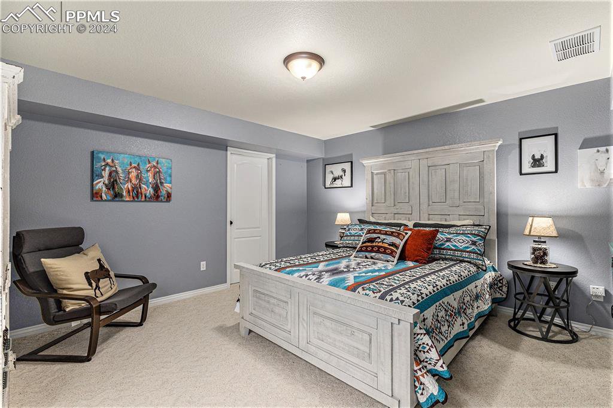
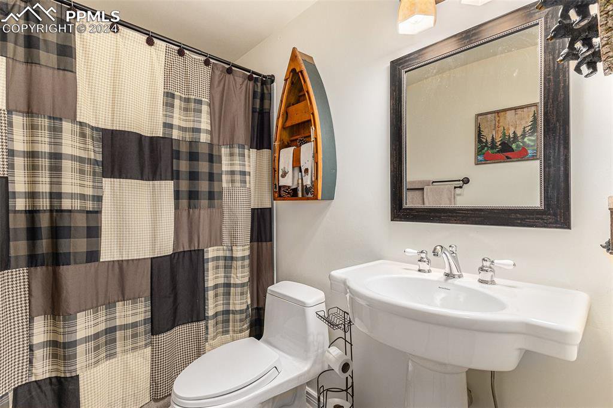
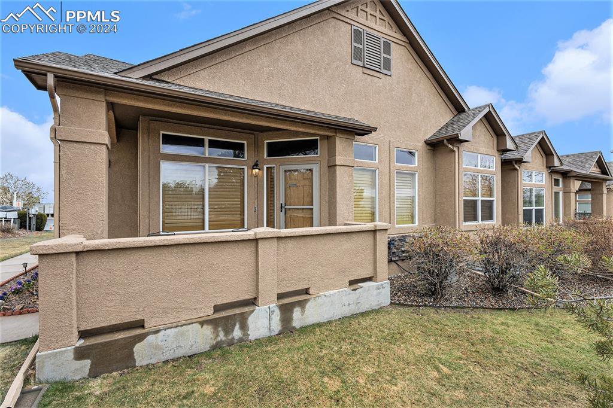
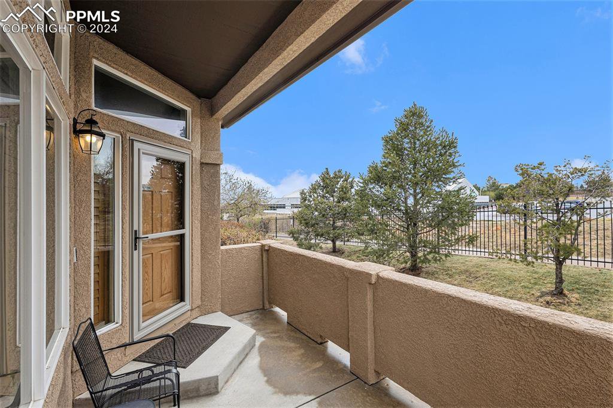
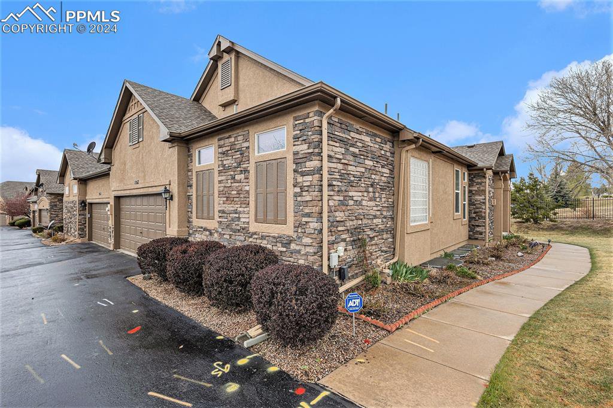
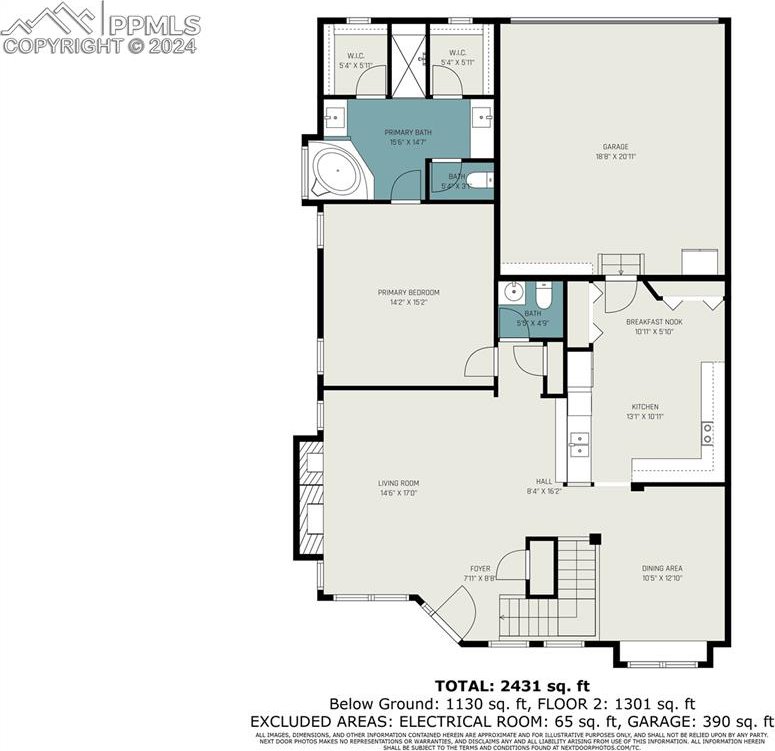

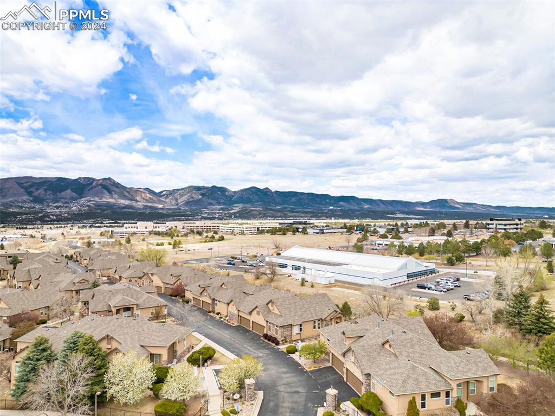
/u.realgeeks.media/coloradohomeslive/thehugergrouplogo_pixlr.jpg)