3325 Redcoat Lane, Colorado Springs, CO 80920
Courtesy of Landmark Real Estate, LLC. (719) 884-0777
- $615,000
- 4
- BD
- 3
- BA
- 3,313
- SqFt
- List Price
- $615,000
- Status
- Active
- MLS#
- 8398555
- Days on Market
- 17
- Property Type
- Townhouse
- Bedrooms
- 4
- Bathrooms
- 3
- Living Area
- 3,313
- Lot Size
- 5,102
- Finished Sqft
- 3398
- Basement Sqft %
- 95
- Acres
- 0.12
- County
- El Paso
- Neighborhood
- Lexington Crossing at Briargate
- Year Built
- 2017
Property Description
This Classic Homes ranch-style residence in the heart of Briargate presents a captivating blend of timeless architecture and contemporary sophistication located at the end of the cul-de-sac. The Maroon Bell floorplan welcomes you through a covered porch into your new sanctuary, boasting four bedrooms and three baths. Designed for seamless living, the main floor encompasses a spacious kitchen, a living room with a cozy gas fireplace, a laundry room, and a primary bedroom with custom blackout window treatments and adjoining bathroom, alongside a convenient additional bedroom and full bathroom. The kitchen is a culinary delight, featuring stainless-steel appliances, ample storage, under cabinet lighting, soft-close cabinets, and exquisite granite countertops complemented by a stunning backsplash. Enjoy the large dining area with mountain views complimented with privacy top-down/bottom-up window treatments. Step out onto the covered deck, crafted from low-maintenance materials, to savor breathtaking views of Pikes Peak and the Front Range. Relish in the open stairwell as you travel downward to the basement flooded with natural light and offering expansive storage options, ensuring a clutter-free environment and stress-free living. Find two additional bedrooms and a full bathroom. Next relax in your own furnished and equipped theater room! The recreation room walks out to another covered patio space and manicure landscaping. Don’t forget about the oversized tandem three car garage with epoxy flooring and 220v for convenient electric car charging. This residence is part of a no-maintenance neighborhood, where the HOA oversees all exterior maintenance tasks, from trash removal to snow clearing and lawn care. Situated in a prime location, this home adds an extra layer of convenience to your lifestyle, offering the perfect blend of luxury, comfort, and practicality. Welcome home to the pinnacle of contemporary living in the heart of Briargate.
Additional Information
- Lot Description
- Level, Mountain View, View of Pikes Peak, See Remarks
- School District
- Academy-20
- Garage Spaces
- 3
- Garage Type
- Attached, Tandem
- Construction Status
- Existing Home
- Siding
- Stone, Stucco
- Fireplaces
- Gas, Main Level, One
- Tax Year
- 2022
- Garage Amenities
- 220V, Garage Door Opener, Oversized, See Remarks
- Existing Utilities
- Electricity Connected, Natural Gas Connected
- Appliances
- Dishwasher, Disposal, Gas in Kitchen, Microwave, Oven, Range, Refrigerator
- Existing Water
- Municipal
- Structure
- Wood Frame
- Roofing
- Shingle
- Laundry Facilities
- Electric Dryer Hookup, Main Level
- Basement Foundation
- Full
- Optional Notices
- Not Applicable
- HOA Fees
- $270
- Hoa Covenants
- Yes
- Unit Description
- End Unit
- Patio Description
- Composite, Concrete, Covered
- Miscellaneous
- AutoSprinklerSystem, BreakfastBar, Home Theatre, Humidifier, Kitchen Pantry, Other, See Remarks, Smart Home Lighting, Smart Home Media, Window Coverings
- Lot Location
- Near Hospital, Near Park, Near Schools, Near Shopping Center
- Heating
- Forced Air, Natural Gas
- Cooling
- Ceiling Fan(s), Central Air
- Earnest Money
- 6000
Mortgage Calculator

The real estate listing information and related content displayed on this site is provided exclusively for consumers’ personal, non-commercial use and may not be used for any purpose other than to identify prospective properties consumers may be interested in purchasing. Any offer of compensation is made only to Participants of the PPMLS. This information and related content is deemed reliable but is not guaranteed accurate by the Pikes Peak REALTOR® Services Corp.
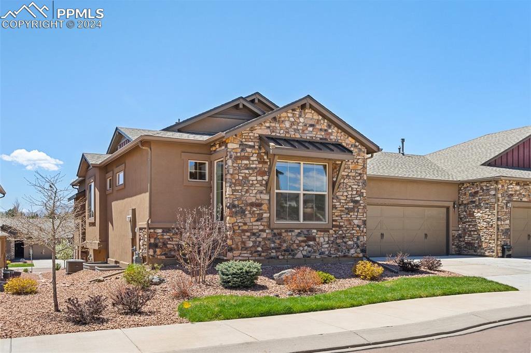
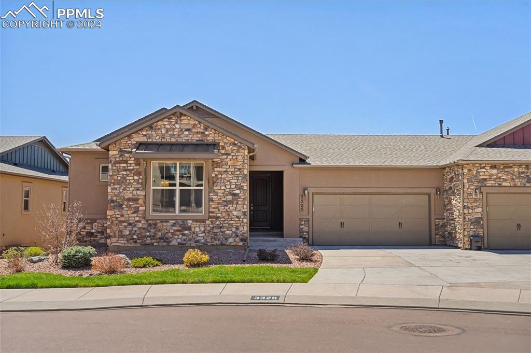

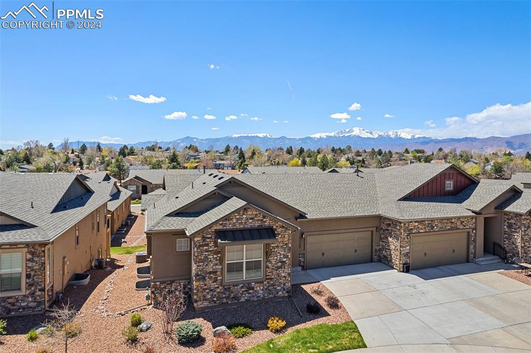




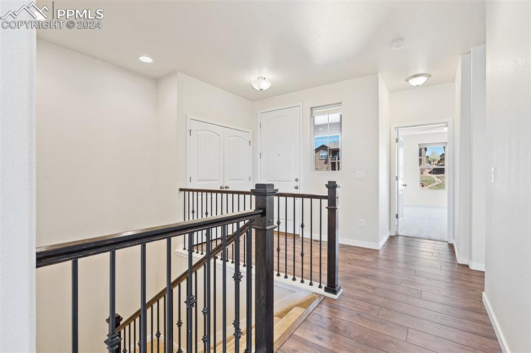



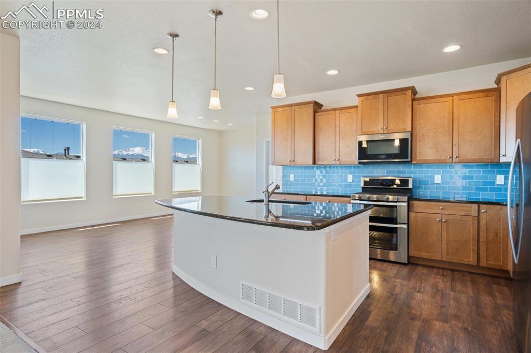
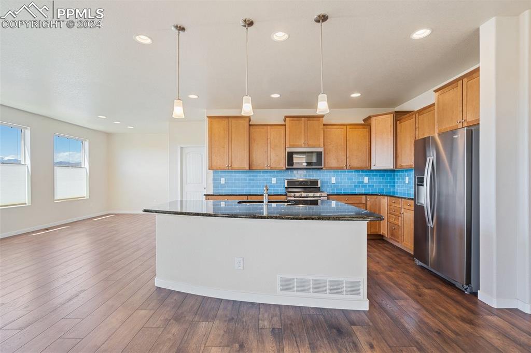
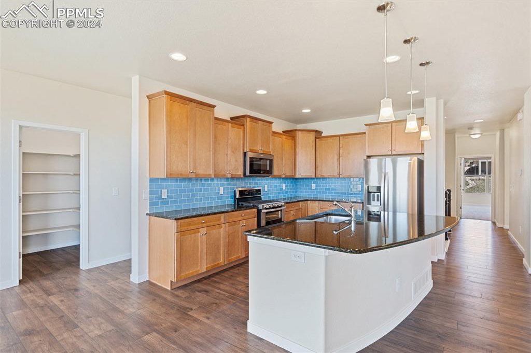
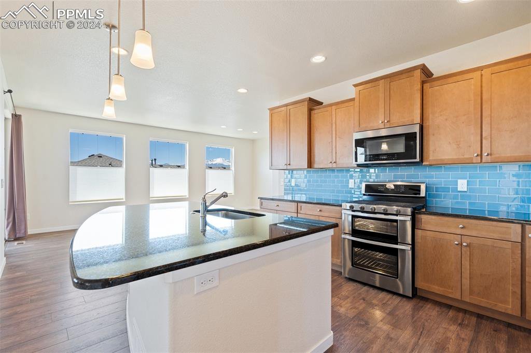

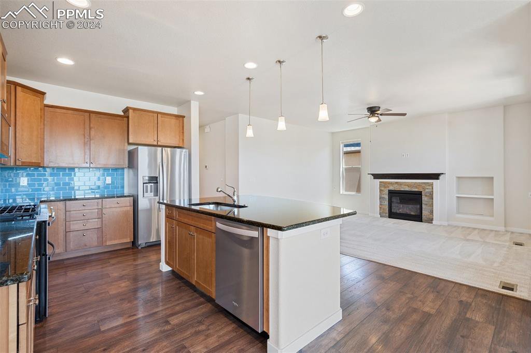

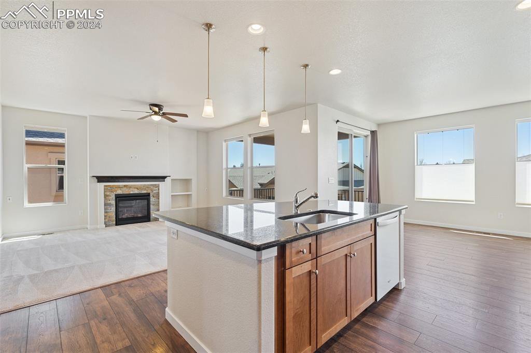
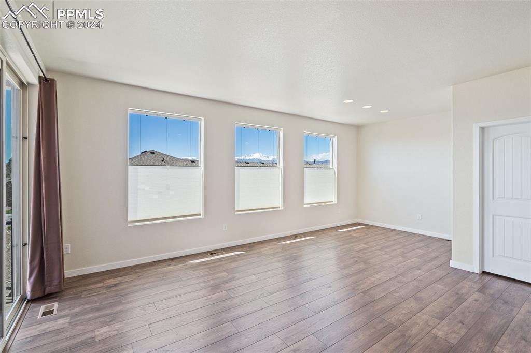
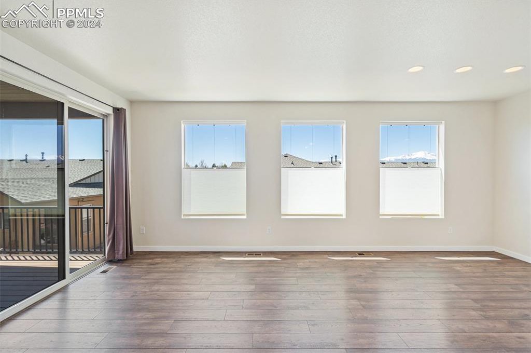



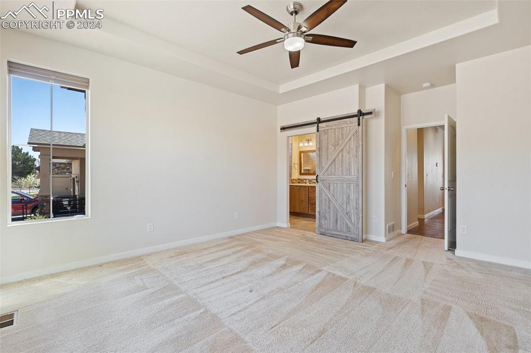


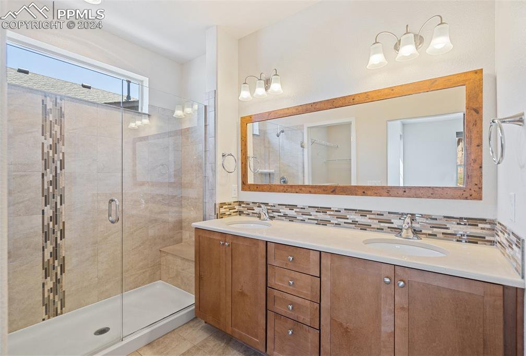


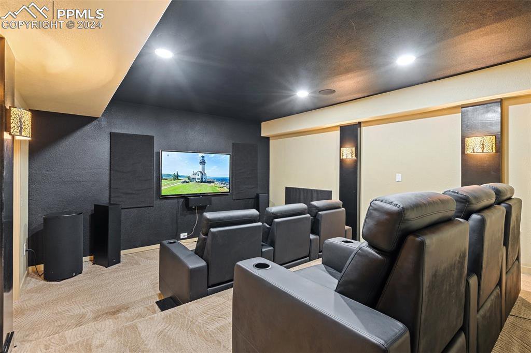
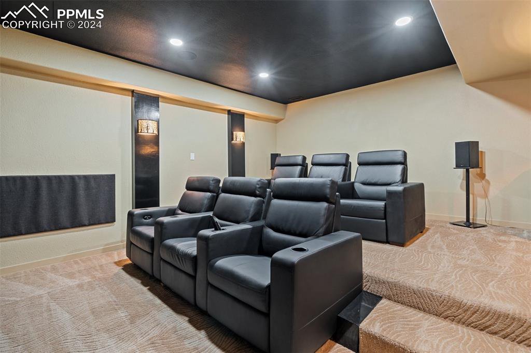

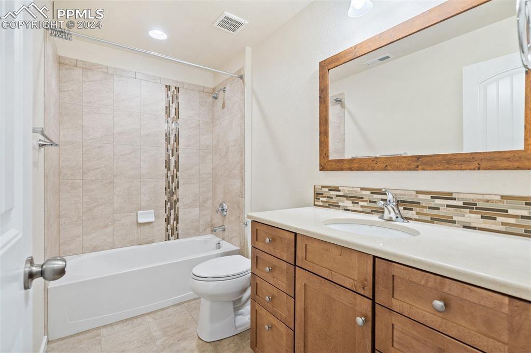

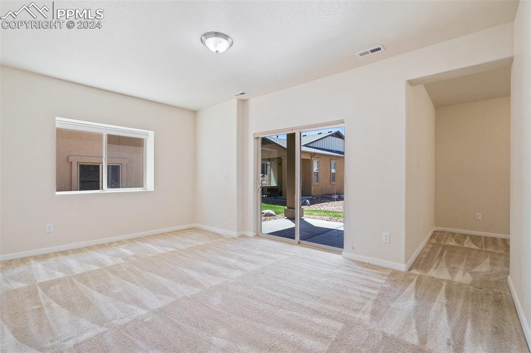
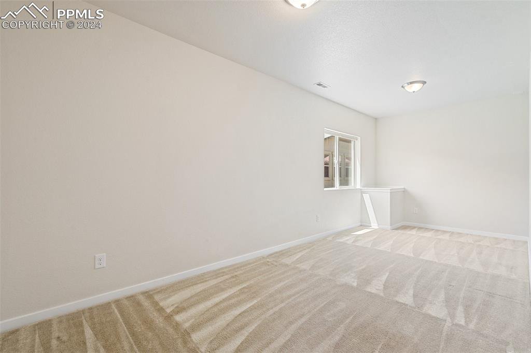
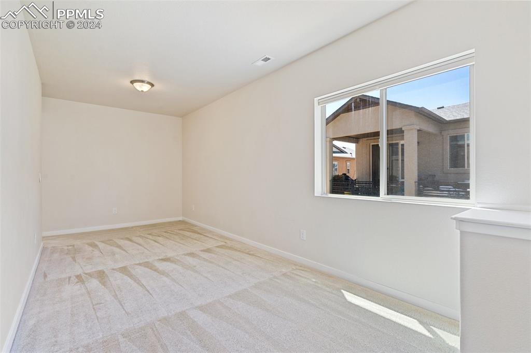


/u.realgeeks.media/coloradohomeslive/thehugergrouplogo_pixlr.jpg)