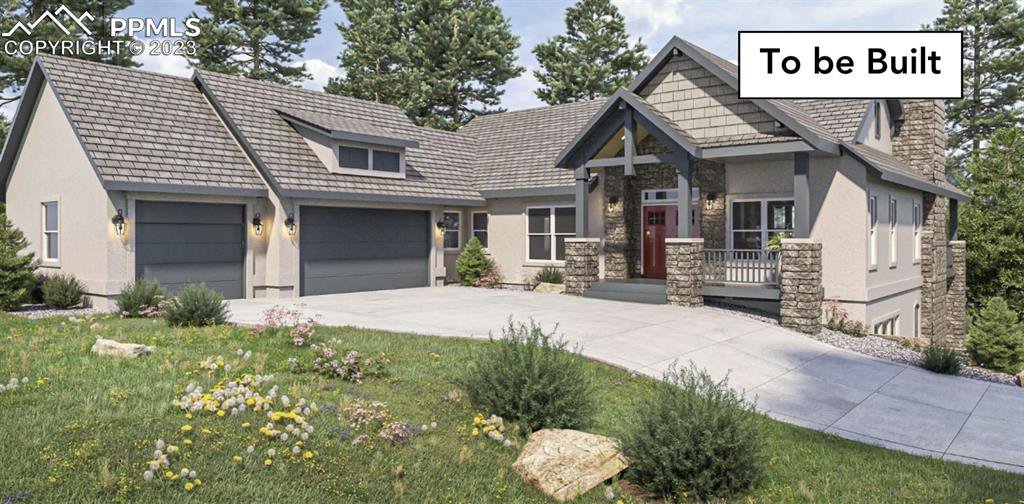921 Spacious Skies Drive, Woodland Park, CO 80863
Courtesy of The Compass Team REAL ESTATE GROUP LLC. (719) 339-4583
- $1,195,000
- 3
- BD
- 3
- BA
- 2,937
- SqFt
- List Price
- $1,195,000
- Status
- Active
- MLS#
- 8190245
- Price Change
- ▲ $45,000 1712379664
- Days on Market
- 273
- Property Type
- Single Family Residence
- Bedrooms
- 3
- Bathrooms
- 3
- Living Area
- 2,937
- Lot Size
- 20,908
- Finished Sqft
- 3790
- Acres
- 0.48
- County
- Teller
- Neighborhood
- Paradise of Colorado
- Year Built
- 2024
Property Description
Amazing New Luxury Subdivision in Woodland Park. The Willow II model offers the highest quality of construction and extremely efficient construction. R 23 walls, R 49 ceilings, Top of the line windows, 50 year Roof, 35,000 BTU gas Fireplace, and Natural gas heating. Hardwood floors throughout the main level, Great room, Granite Countertops, Lever door hardware, wood doors and more. The Great room offers stone gas fireplace, Vaulted ceilings and walk out to very large deck. Decking is composite with partially covered and partially open. Kitchen with island and breakfast bar, Lots of custom cabinetry and large walk in pantry. Distressed shaker, Beechwood soft close cabinets and under cabinet lighting. Master bedroom offers spacious 5 piece bath with elevated vanities, wood, soaking tub, large walk in closet with custom shelving and clothes hanging bars and direct access to laundry room. . Very spacious laundry room offering electric or gas for dryer and walk out to 3 attached finished garage. Lower level offers spacious family room with walk out and wet bar, 2 additional bedrooms with adjoining bath and walk in closets. Luxury main level living in beautiful Paradise of Colorado. Subdivision is located in Metro District with Cobblestone streets, Bronze statues and fountain. Views of Pikes Peak.
Additional Information
- Lot Description
- Level, Mountain View, Trees/Woods, View of Pikes Peak
- School District
- Woodland Park RE2
- Garage Spaces
- 3
- Garage Type
- Attached
- Construction Status
- To Be Built
- Siding
- Stone, Stucco
- Fireplaces
- Gas, Main Level, One
- Tax Year
- 2023
- Garage Amenities
- Even with Main Level, Garage Door Opener
- Existing Utilities
- Electricity Connected, Natural Gas Available
- Appliances
- Dishwasher, Disposal, Gas in Kitchen, Microwave, Range
- Existing Water
- Municipal
- Structure
- Wood Frame
- Roofing
- Shingle
- Laundry Facilities
- Electric Dryer Hookup, Gas Hookup, Main Level
- Basement Foundation
- Walk-Out Access
- Optional Notices
- Builder Owned
- Fence
- None
- Hoa Covenants
- Yes
- Patio Description
- Composite, Covered
- Miscellaneous
- BreakfastBar, High Speed Internet Avail, Kitchen Pantry
- Lot Location
- Hiking Trail, Near Fire Station, Near Hospital, Near Park, Near Schools, Near Shopping Center
- Heating
- Forced Air, Natural Gas
- Cooling
- Ceiling Fan(s)
- Earnest Money
- 50000
Mortgage Calculator

The real estate listing information and related content displayed on this site is provided exclusively for consumers’ personal, non-commercial use and may not be used for any purpose other than to identify prospective properties consumers may be interested in purchasing. Any offer of compensation is made only to Participants of the PPMLS. This information and related content is deemed reliable but is not guaranteed accurate by the Pikes Peak REALTOR® Services Corp.

/u.realgeeks.media/coloradohomeslive/thehugergrouplogo_pixlr.jpg)