2411 Central Park Boulevard, Denver, CO 80238
Courtesy of Harmony Real Estate Group, Inc. (719) 427-6669
- $569,900
- 2
- BD
- 3
- BA
- 1,435
- SqFt
- List Price
- $569,900
- Status
- Active
- MLS#
- 8169160
- Price Change
- ▼ $15,100 1713267749
- Days on Market
- 64
- Property Type
- Townhouse
- Bedrooms
- 2
- Bathrooms
- 3
- Living Area
- 1,435
- Lot Size
- 2,291
- Finished Sqft
- 1435
- Acres
- 0.05
- County
- Denver
- Neighborhood
- Stapleton
- Year Built
- 2012
Property Description
Impeccable KB Paired home built in 2012. First owner selling in the highly desirable Central Park area. This 1,435 square foot townhouse home has 2 bedrooms plus loft and 2.5 bathrooms. The loft can be easily converted to a bedroom. The main level has the living room, dining, kitchen, and 1/2 bath. Kitchen features dark shaker style cabinets, stainless steel appliances, undermount sink with touch faucet, granite countertops and island seating. Hardwood floors throughout the main level. Upper level there are two bedrooms with a loft (could be converted to a 3rd bedroom). The master suite is brightened up with a large window and includes an ensuite with a dual sink, large shower, and walk-in closet. The master bath has quartz countertops along with a quartz seating area in the shower with floor to wall tile in the shower. The spacious secondary bathroom has an upgraded soaker tub perfect for those cold days. The laundry room is located in the upper level. Attached 2 car garage and 2 openers. Property is conveniently located within walking distance to the 29th Street Town Center, Bladium, Schools, Anschutz Medical Center and Parks with easy access to the light rail, I-70, and I-225 for easy commuting! Must see to appreciate!
Additional Information
- Lot Description
- Level
- School District
- Denver County 1
- Garage Spaces
- 2
- Garage Type
- Attached
- Construction Status
- Existing Home
- Siding
- Wood
- Tax Year
- 2022
- Existing Utilities
- Electricity Connected, Natural Gas Available
- Appliances
- 220v in Kitchen, Dishwasher, Disposal, Dryer, Gas in Kitchen, Kitchen Vent Fan, Microwave, Range, Refrigerator, Self Cleaning Oven, Washer
- Existing Water
- Municipal
- Structure
- Framed on Lot
- Roofing
- Shingle
- Laundry Facilities
- Upper Level
- Basement Foundation
- Slab
- Optional Notices
- Not Applicable
- HOA Fees
- $48
- Hoa Covenants
- Yes
- Unit Description
- End Unit
- Miscellaneous
- HOARequired$, Kitchen Pantry, Window Coverings
- Heating
- Forced Air
- Cooling
- Central Air
- Earnest Money
- 10000
Mortgage Calculator

The real estate listing information and related content displayed on this site is provided exclusively for consumers’ personal, non-commercial use and may not be used for any purpose other than to identify prospective properties consumers may be interested in purchasing. Any offer of compensation is made only to Participants of the PPMLS. This information and related content is deemed reliable but is not guaranteed accurate by the Pikes Peak REALTOR® Services Corp.
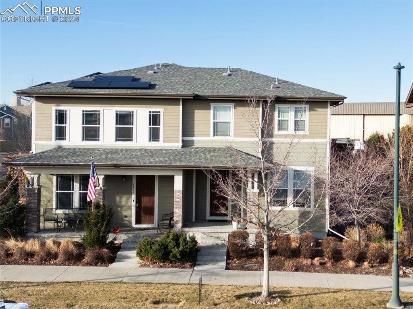

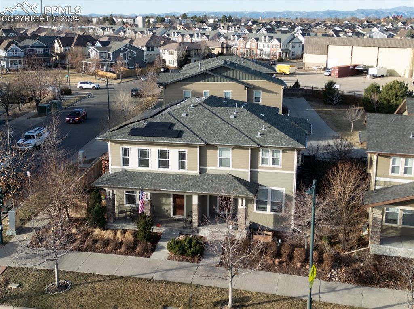
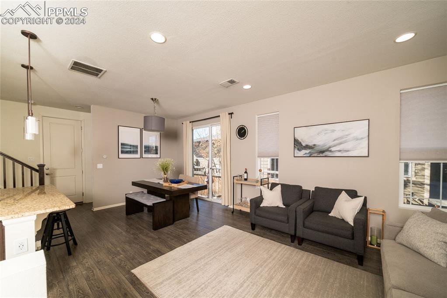
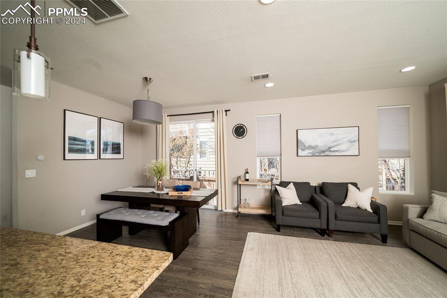
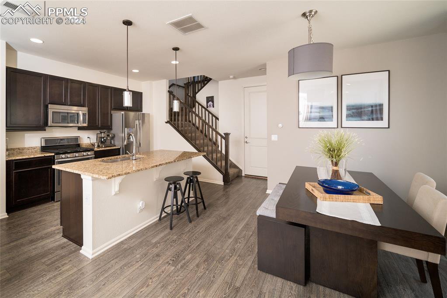
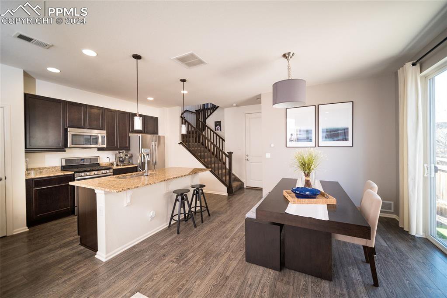

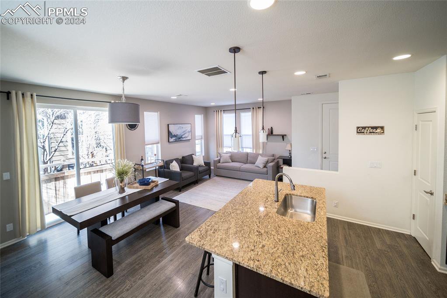
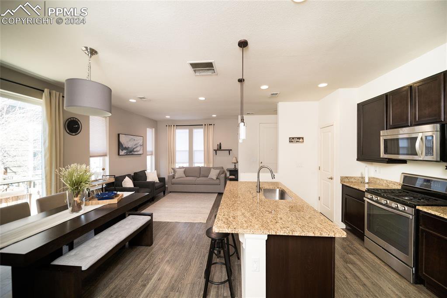
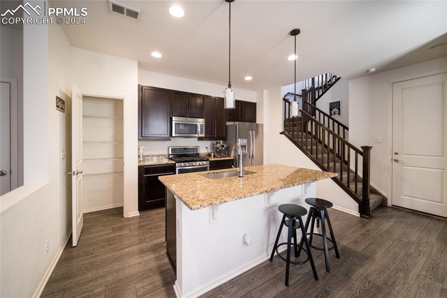

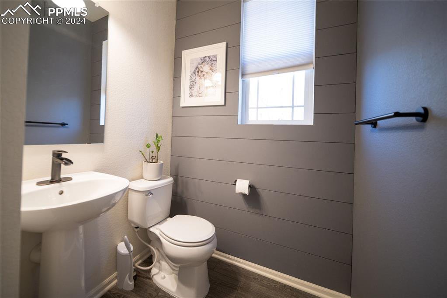

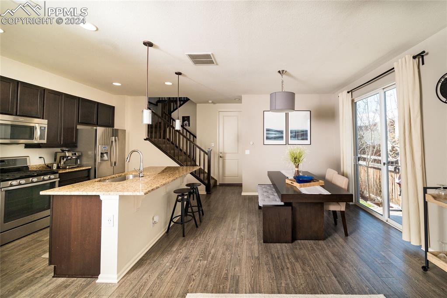
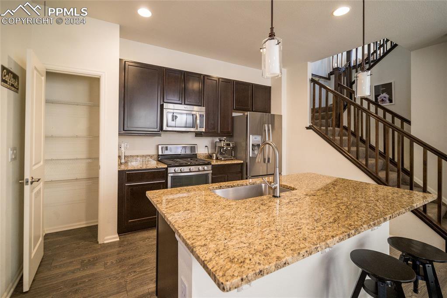
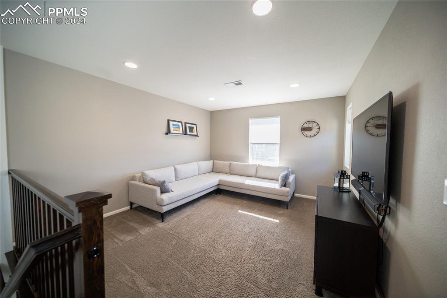
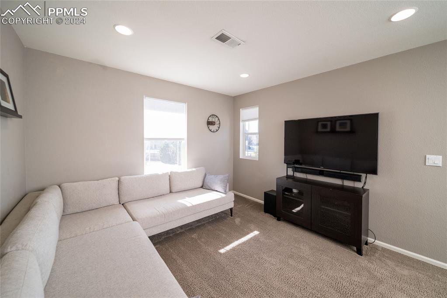
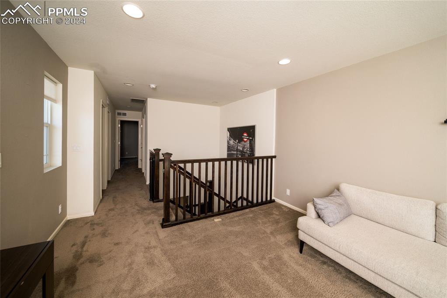
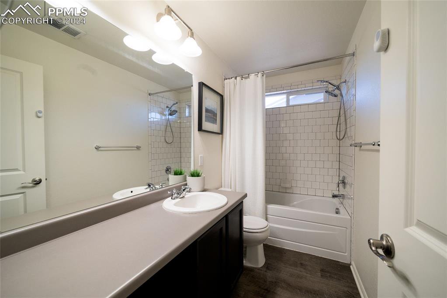
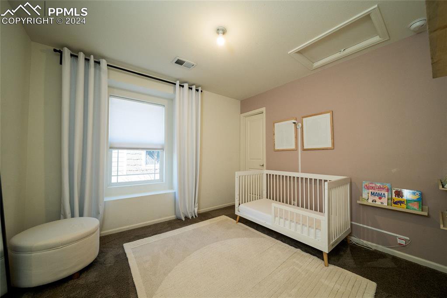
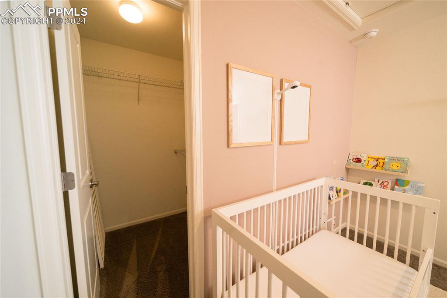
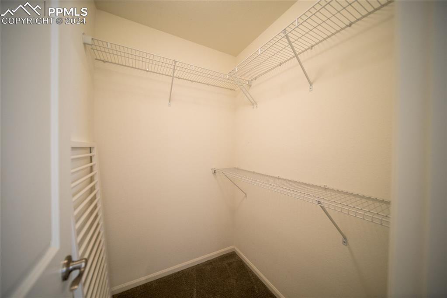
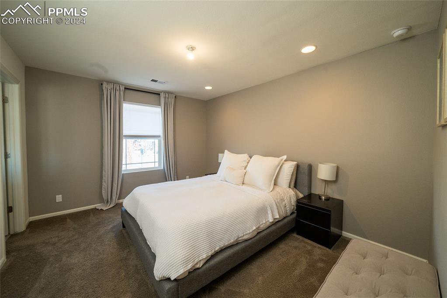
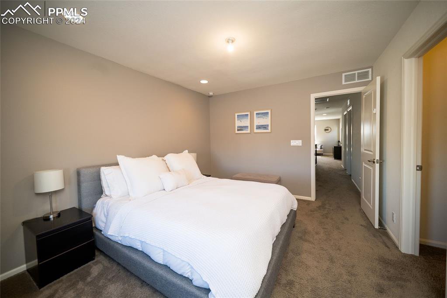
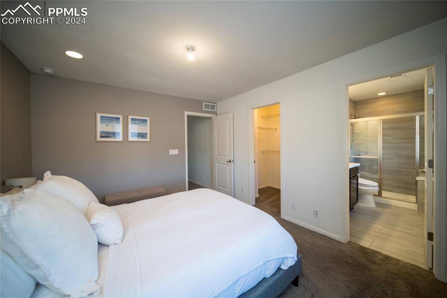
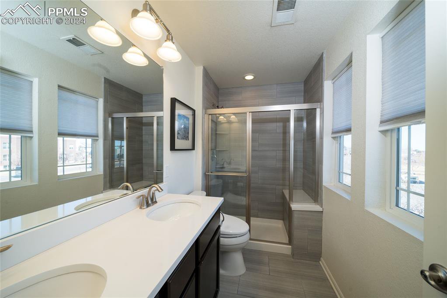
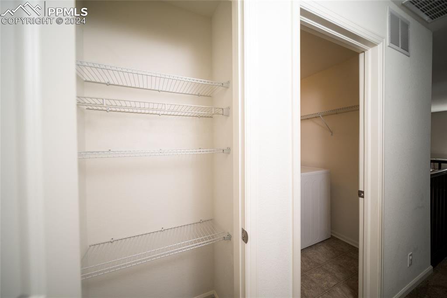

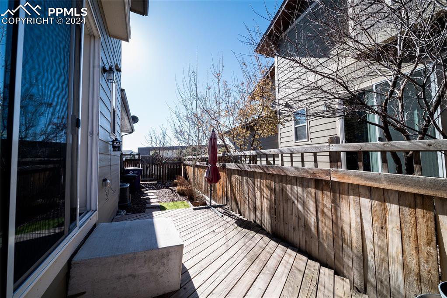
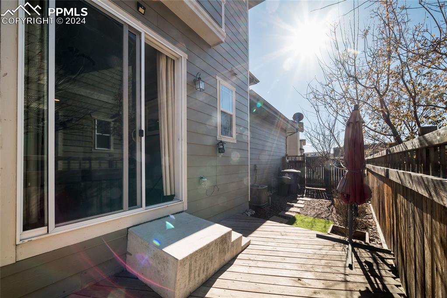
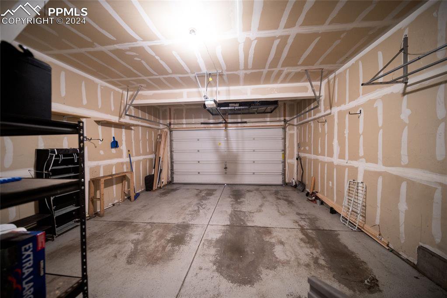
/u.realgeeks.media/coloradohomeslive/thehugergrouplogo_pixlr.jpg)