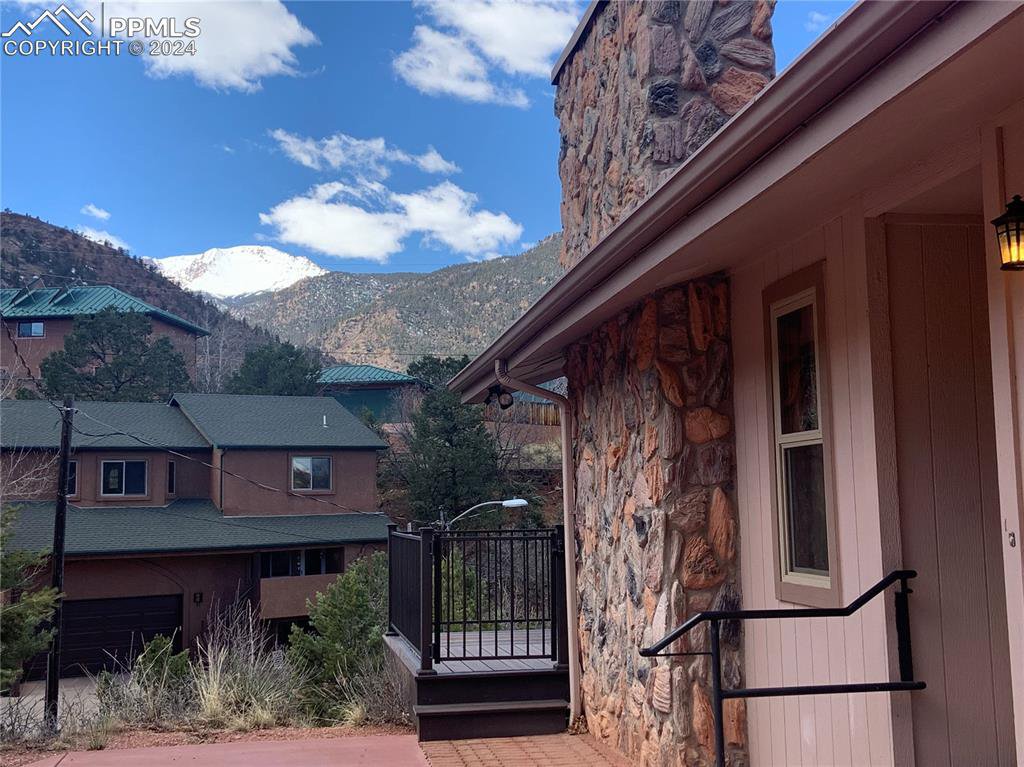42 Puma Path, Manitou Springs, CO 80829
Courtesy of Equity Colorado Real Estate. 719-428-5856
- $545,000
- 2
- BD
- 2
- BA
- 2,165
- SqFt
- List Price
- $545,000
- Status
- Active Under Contract
- MLS#
- 8151104
- Days on Market
- 14
- Property Type
- Single Family Residence
- Bedrooms
- 2
- Bathrooms
- 2
- Living Area
- 2,165
- Lot Size
- 17,425
- Finished Sqft
- 2341
- Basement Sqft %
- 85
- Acres
- 0.40
- County
- El Paso
- Neighborhood
- Bestview
- Year Built
- 1974
Property Description
Enjoy the perfect views of mountains and Pikes Peak from living room, dining area and the outdoor deck on three sides of this home. The upstairs living room has a wood burning fireplace to enjoy any time or provide ambiance for special meals in the dining area. Two bedrooms on the main level and a third room with closet and window on the lower level is ready for several uses. New windows and patio doors make the outdoor views a year-round pleasure. The remodeled bath on the main level with a walk in-shower is a recent addition. The paved driveway has a large parking area at the front of the house and a patio for more outdoor living. The garage on the lower level opens into a multipurpose room with a large storage area adjoining it. A second wood burning fireplace and spacious bar downstairs complete a relaxing area with room for a game table, a large screen TV or simply enjoying sitting at the bar. The location is convenient and private. The best of both worlds.
Additional Information
- Lot Description
- 360-degreeView, Cul-de-sac, Mountain View, Sloping, View of Pikes Peak
- School District
- Manitou Springs-14
- Garage Spaces
- 1
- Garage Type
- Attached
- Construction Status
- Existing Home
- Siding
- Masonite Type, Stone
- Fireplaces
- Basement, Main Level, Two, Wood Burning
- Tax Year
- 2022
- Garage Amenities
- Garage Door Opener
- Existing Utilities
- Cable Available, Electricity Available, Electricity Connected
- Appliances
- Dishwasher, Disposal, Dryer, Microwave, Oven, Range, Refrigerator, Self Cleaning Oven, Washer
- Existing Water
- Municipal
- Structure
- Framed on Lot
- Roofing
- Shingle
- Laundry Facilities
- In Basement, Electric Dryer Hookup
- Basement Foundation
- Full
- Optional Notices
- Lead Base Paint Discl Req, Sold As Is
- Fence
- None
- Hoa Covenants
- Yes
- Patio Description
- Deck
- Miscellaneous
- BreakfastBar, High Speed Internet Avail, Kitchen Pantry, Wet Bar, Window Coverings, Workshop
- Lot Location
- Near Fire Station, Near Public Transit, Near Schools, Near Shopping Center
- Heating
- Electric
- Cooling
- Attic Fan
- Earnest Money
- 10000
Mortgage Calculator

The real estate listing information and related content displayed on this site is provided exclusively for consumers’ personal, non-commercial use and may not be used for any purpose other than to identify prospective properties consumers may be interested in purchasing. Any offer of compensation is made only to Participants of the PPMLS. This information and related content is deemed reliable but is not guaranteed accurate by the Pikes Peak REALTOR® Services Corp.



/u.realgeeks.media/coloradohomeslive/thehugergrouplogo_pixlr.jpg)