456 W Ventura Drive, Pueblo West, CO 81007
Courtesy of Equity Colorado Real Estate. 719-428-5856
- $424,999
- 5
- BD
- 3
- BA
- 2,445
- SqFt
- List Price
- $424,999
- Status
- Active Under Contract
- MLS#
- 8031815
- Days on Market
- 13
- Property Type
- Single Family Residence
- Bedrooms
- 5
- Bathrooms
- 3
- Living Area
- 2,445
- Lot Size
- 47,044
- Finished Sqft
- 2445
- Basement Sqft %
- 100
- Acres
- 1.08
- County
- Pueblo
- Neighborhood
- Pueblo West
- Year Built
- 2001
Property Description
Welcome to your slice of country living! Nestled on a sprawling 1.08-acre lot, this charming abode offers plenty of room to roam and enjoy the tranquility of your own private oasis. As you approach, you'll be greeted by the inviting sight of fine low maintenance stucco siding in a pleasing neutral hue, blending seamlessly with the natural surroundings. The curb appeal is undeniable, with a variety of shrubs and trees lending a touch of serenity to your retreat. Step inside this delightful refurbished rancher and prepare to be wowed! The interior great room hardwood floors have been recently refinished to a gleaming glow. Boasting an open concept great room with architectural appeal and soaring vaulted ceilings that add a sense of grandeur to the space. The kitchen is a lovely dream, replete with plenty of classy gleaming granite countertops, complemented by lovely two-tone gray cabinets and a conveniently located small pantry just around the corner. How about but five bedrooms? There's ample space for everyone to unwind and recharge. Three bedrooms are situated on the main level, each adorned with new carpeting for added comfort. The primary bedroom boasts its own ensuite bathroom, offering a private retreat within your retreat. Full secondary bath on main level.Plus, you'll find the handy dandy laundry conveniently located on the main level for added convenience. Venture downstairs to discover two additional bedrooms, perfect for guests or a growing family. Another full bath awaits. But that's not all! The basement also features a huge family room, ready to suit all your needs, along with a small bar area – with room to expand, of course! And with all three baths boasting granite-topped vanities and luxury vinyl plank flooring, every corner of this home exudes both style and functionality. Come take a look today at this lovely to move in Country home and make it your own, "HOME SWEET HOME!"
Additional Information
- Lot Description
- Level
- School District
- Pueblo-60
- Garage Spaces
- 2
- Garage Type
- Attached
- Construction Status
- Existing Home
- Siding
- Stucco
- Fireplaces
- None
- Tax Year
- 2023
- Existing Utilities
- Electricity Connected, Natural Gas Connected
- Appliances
- 220v in Kitchen, Oven, Range, Refrigerator
- Existing Water
- Municipal
- Structure
- Framed on Lot
- Roofing
- Shingle
- Laundry Facilities
- Main Level
- Basement Foundation
- Full
- Optional Notices
- Not Applicable
- Miscellaneous
- DryBar, High Speed Internet Avail, Kitchen Pantry
- Heating
- Forced Air
- Cooling
- Ceiling Fan(s)
- Earnest Money
- 4000
Mortgage Calculator

The real estate listing information and related content displayed on this site is provided exclusively for consumers’ personal, non-commercial use and may not be used for any purpose other than to identify prospective properties consumers may be interested in purchasing. Any offer of compensation is made only to Participants of the PPMLS. This information and related content is deemed reliable but is not guaranteed accurate by the Pikes Peak REALTOR® Services Corp.

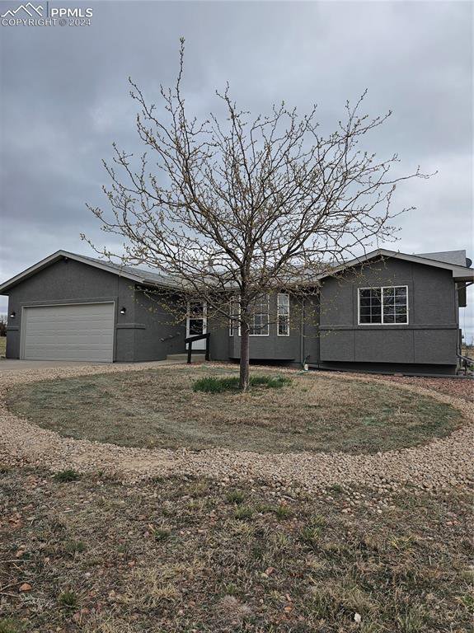
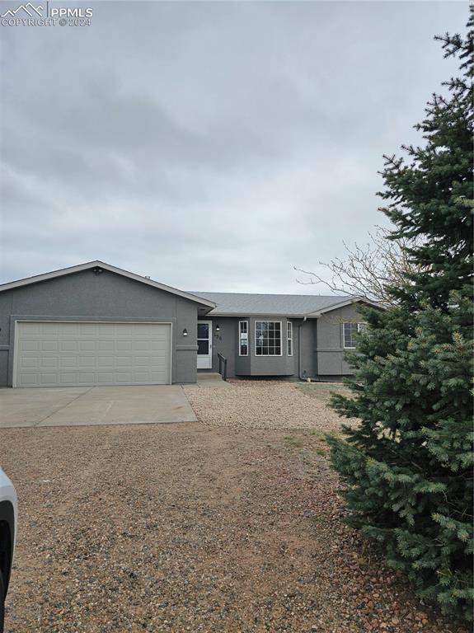
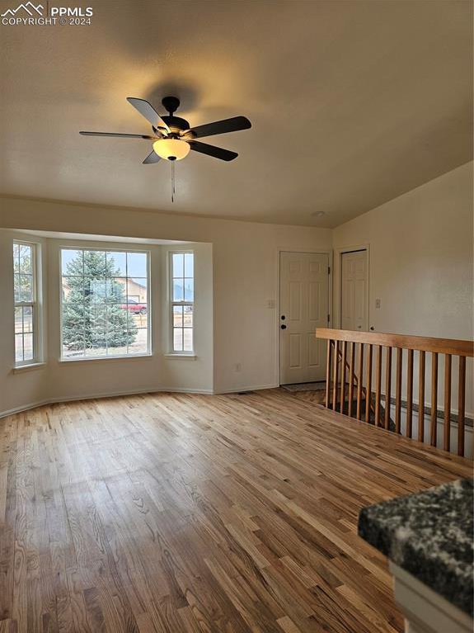

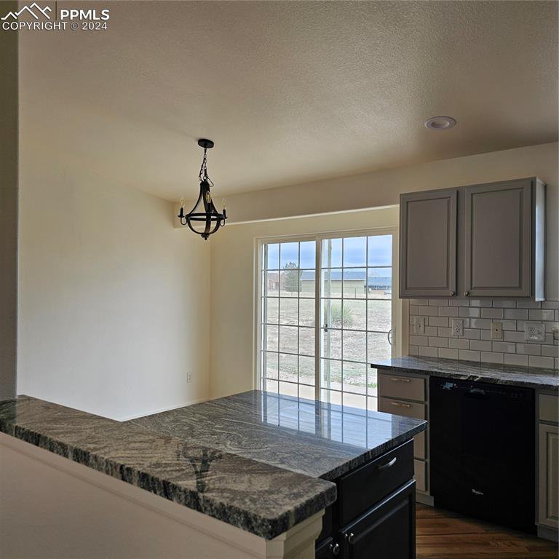

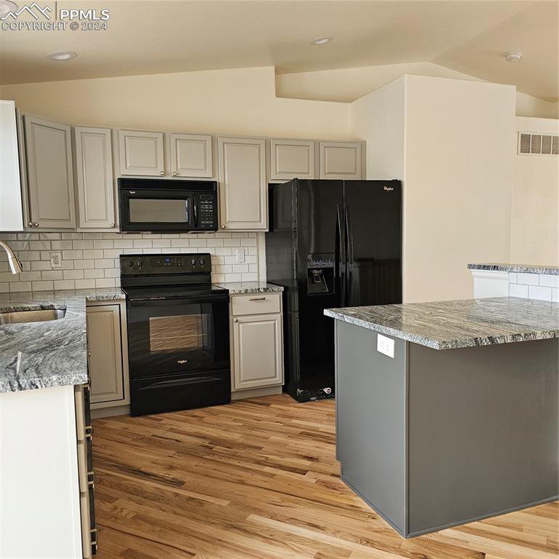

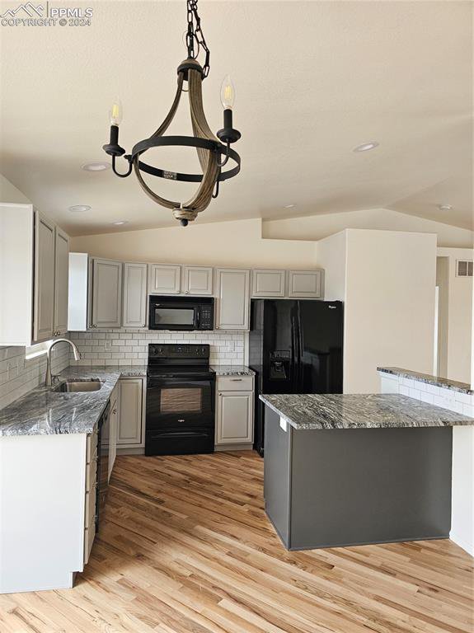
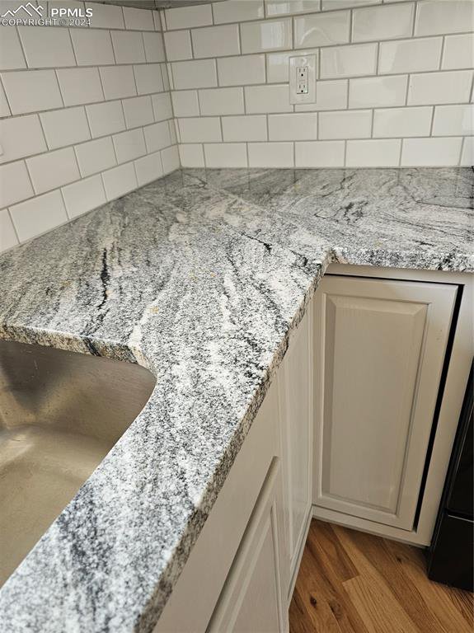
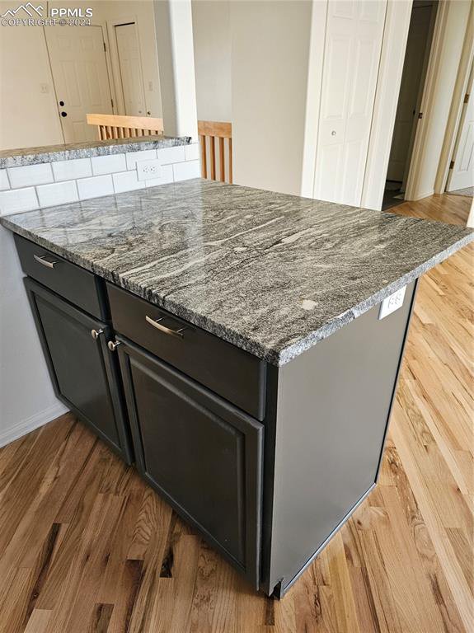

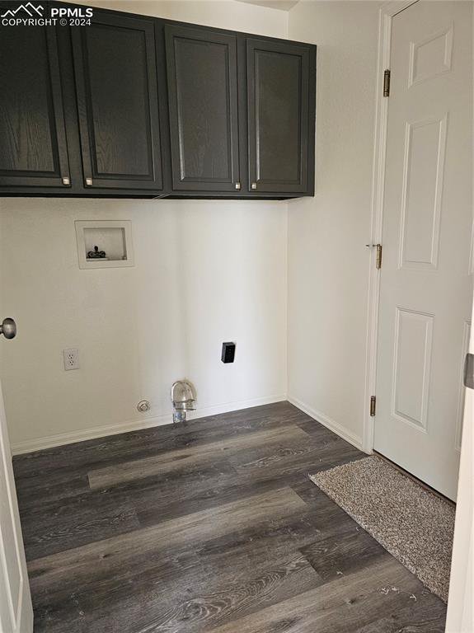



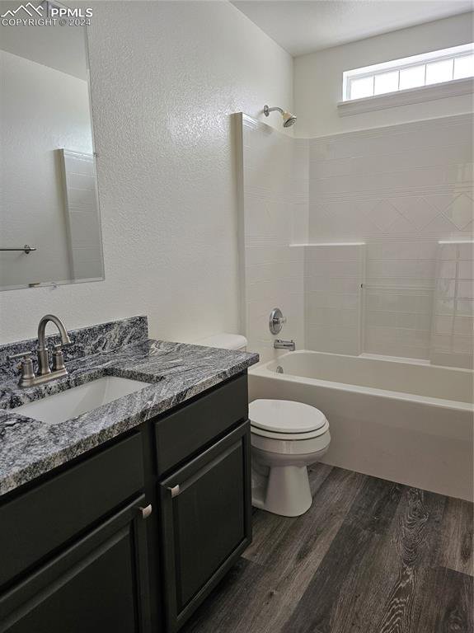
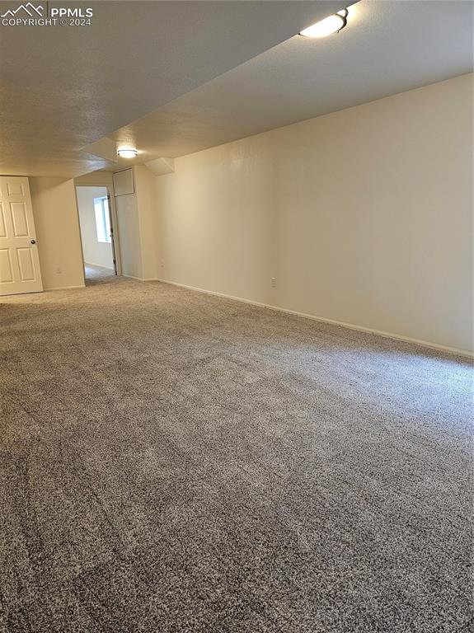


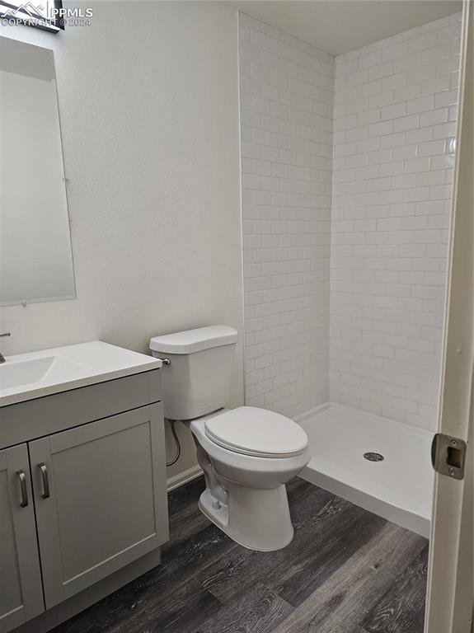

/u.realgeeks.media/coloradohomeslive/thehugergrouplogo_pixlr.jpg)