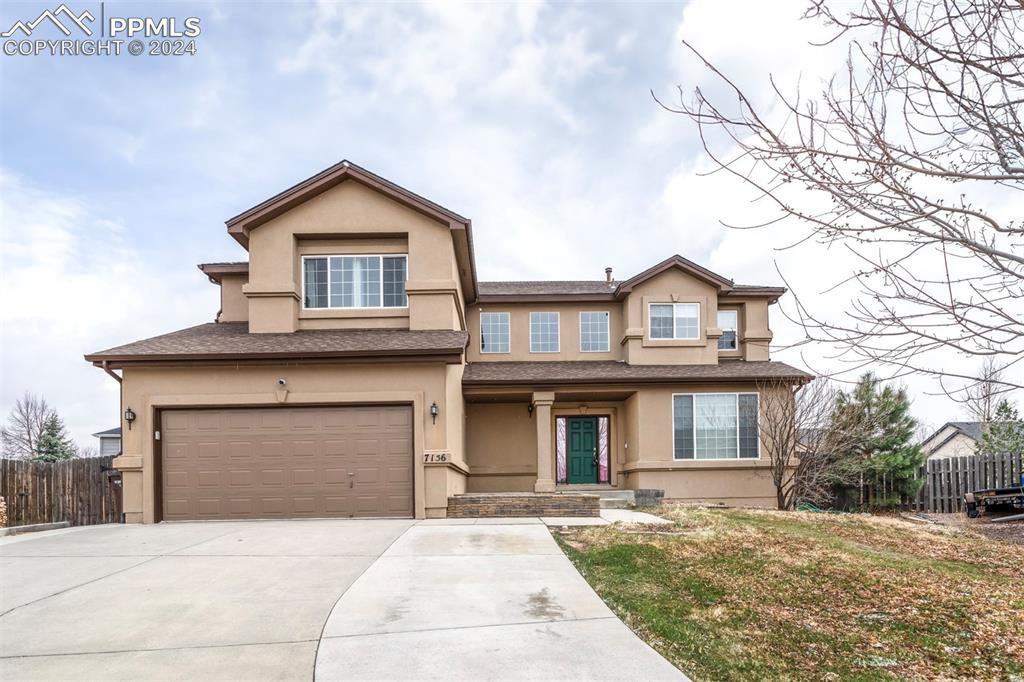7156 Cowgirl Way, Colorado Springs, CO 80922
Courtesy of Pikes Peak Dream Homes Realty. (719) 284-1900 Selling Office: Metro Real Estate Group.
- $600,000
- 6
- BD
- 4
- BA
- 4,207
- SqFt
- Sold Price
- $600,000
- List Price
- $593,000
- Status
- Closed
- MLS#
- 7979522
- Closing Date
- Apr 22, 2024
- Days on Market
- 25
- Property Type
- Single Family Residence
- Bedrooms
- 6
- Bathrooms
- 4
- Living Area
- 4,207
- Lot Size
- 8,180
- Finished Sqft
- 4362
- Basement Sqft %
- 90
- Acres
- 0.19
- County
- El Paso
- Neighborhood
- Stetson Hills
- Year Built
- 2005
Property Description
Welcome to your luxurious haven in the esteemed community of Stetson Hill. This stucco masterpiece boasts six bedrooms and four bathrooms, complemented by gleaming wood floors that add warmth and charm to every corner. Bask in the convenience of central air conditioning, ensuring year-round comfort and tranquility. Step into the heart of the home and discover a chef's paradise adorned with granite countertops and equipped with modern appliances. Embrace the ease of everyday living with an office conveniently located on the main level, offering the perfect space for productivity and focus. Indulge in the serenity of the custom rear patio, for outdoor gatherings or moments of personal reflection.
Additional Information
- Lot Description
- Cul-de-sac, Mountain View, View of Pikes Peak
- School District
- Falcon-49
- Garage Spaces
- 2
- Garage Type
- Attached
- Construction Status
- Existing Home
- Siding
- Stucco
- Fireplaces
- Main Level
- Tax Year
- 2022
- Garage Amenities
- Garage Door Opener
- Existing Utilities
- Cable Available
- Appliances
- Dishwasher, Disposal, Microwave, Oven, Refrigerator
- Existing Water
- Municipal
- Structure
- Wood Frame
- Roofing
- Shingle
- Laundry Facilities
- Main Level
- Basement Foundation
- Full
- Optional Notices
- Not Applicable
- Fence
- Rear
- Miscellaneous
- BreakfastBar, High Speed Internet Avail
- Lot Location
- Hiking Trail, Near Fire Station, Near Hospital, Near Park, Near Public Transit, Near Schools, Near Shopping Center
- Heating
- Forced Air
- Cooling
- Ceiling Fan(s), Central Air
- Earnest Money
- 5000
Mortgage Calculator

The real estate listing information and related content displayed on this site is provided exclusively for consumers’ personal, non-commercial use and may not be used for any purpose other than to identify prospective properties consumers may be interested in purchasing. Any offer of compensation is made only to Participants of the PPMLS. This information and related content is deemed reliable but is not guaranteed accurate by the Pikes Peak REALTOR® Services Corp.

/u.realgeeks.media/coloradohomeslive/thehugergrouplogo_pixlr.jpg)