23 Iroquois Drive, Florissant, CO 80816
Courtesy of Pikes Peak Homes and Land Ltd. (719)464-5839
- $1,000,000
- 3
- BD
- 3
- BA
- 3,512
- SqFt
- List Price
- $1,000,000
- Status
- Active
- MLS#
- 7931512
- Days on Market
- 13
- Property Type
- Single Family Residence
- Bedrooms
- 3
- Bathrooms
- 3
- Living Area
- 3,512
- Lot Size
- 874,249
- Finished Sqft
- 3512
- Acres
- 20.07
- County
- Teller
- Neighborhood
- Bear Trap Ranch
- Year Built
- 2000
Property Description
Welcome to your Colorado Timber Frame Log home with over 20 acres and views of both Pikes Peak and Mt Pisgah. This residence offers 3,512 square feet, 2 living areas, 4 bedrooms, 3 baths, a 2-car garage, and a 14x24 workshop, providing ample space for comfortable mountain living. As you step inside, prepare to be impressed by the inviting living, dining, kitchen, and loft great room, all boasting wood floors. The furnishings and decor are included with some exceptions. The living area, with 30-foot vaulted ceilings and a wood-burning fireplace, spans 19x20, creating the perfect setting for family and friends. Adjacent is the dining room (13x15) and kitchen with beamed wood ceilings plus access to the rear deck. The kitchen is equipped with stainless steel appliances, while the adjacent 7x14 breakfast nook with a bay window provides a charming spot to enjoy meals. Conveniently located off the living area, the master suite awaits, boasting a luxurious 5-piece bath including a jetted tub. The master bedroom (14x18) features carpet flooring, wood-beamed ceilings, and a walk-in closet. Upstairs, the 29x31 family room is complete with vaulted ceilings and wood floors. Bedroom 2 (17x18) and bedroom 3 (16x18), with carpet and wood flooring respectively, provide comfortable accommodations, while the bonus 4th bedroom/office (11x23) offers versatility. Recent updates include light fixtures, alarm system, and garage cabinets in 2018, interior paint and a stainless outdoor kitchen in 2019, a deck, kitchen appliances, and Nest thermostats in 2020, a shower enclosure in 2022, exterior refinish in 2023, and a hot tub in 2024. Outside, you'll find endless opportunities to enjoy the natural beauty of Colorado, with mountain views, glorious sunsets, abundant wildlife, and native wildflowers. Whether you're unwinding in the hot tub, stargazing under the night sky, or exploring the 6-hole pitch and putt mountain golf course, this property offers the ultimate mountain retreat.
Additional Information
- Lot Description
- 360-degreeView, Meadow, Mountain View, Sloping, Trees/Woods, View of Pikes Peak
- School District
- Cripple Crk/Victor-RE1
- Garage Spaces
- 2
- Garage Type
- Attached
- Construction Status
- Existing Home
- Siding
- Wood
- Fireplaces
- Main Level, Wood Burning
- Tax Year
- 2023
- Garage Amenities
- Even with Main Level, Garage Door Opener, Oversized, Workshop
- Existing Utilities
- Electricity Connected, Telephone
- Appliances
- Stovetop, Dishwasher, Double Oven, Refrigerator, Washer
- Existing Water
- Well
- Structure
- Log
- Roofing
- Metal
- Laundry Facilities
- Main Level
- Basement Foundation
- Crawl Space
- Optional Notices
- Not Applicable
- Fence
- None
- HOA Fees
- $300
- Patio Description
- Composite, Deck
- Miscellaneous
- AtticStorage, High Speed Internet Avail, HOARequired$, Home Warranty, Horses(Zonedfor2+), HotTub/Spa, Kitchen Pantry, RV Parking, Security System
- Lot Location
- Hiking Trail
- Heating
- Hot Water, Radiant
- Cooling
- Ceiling Fan(s)
- Earnest Money
- 10000
Mortgage Calculator

The real estate listing information and related content displayed on this site is provided exclusively for consumers’ personal, non-commercial use and may not be used for any purpose other than to identify prospective properties consumers may be interested in purchasing. Any offer of compensation is made only to Participants of the PPMLS. This information and related content is deemed reliable but is not guaranteed accurate by the Pikes Peak REALTOR® Services Corp.
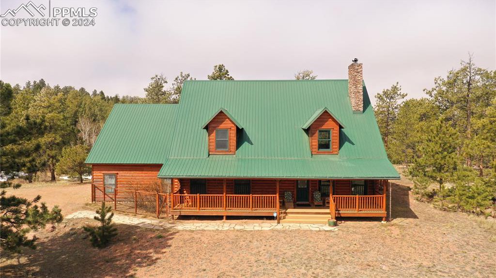

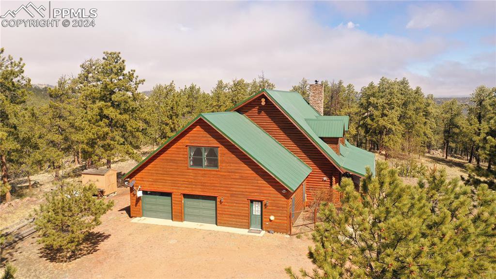





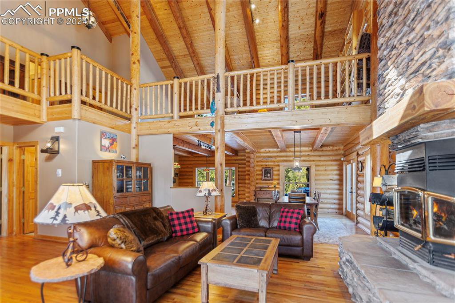

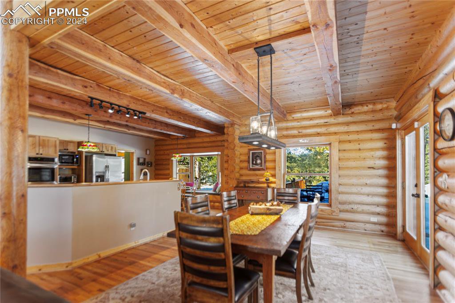
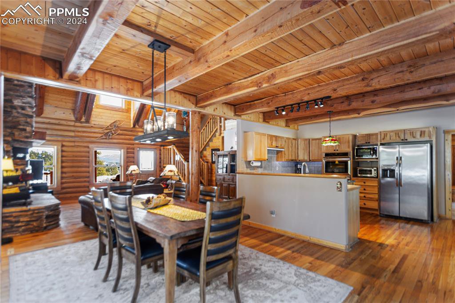
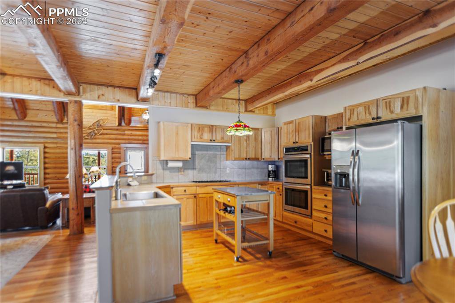


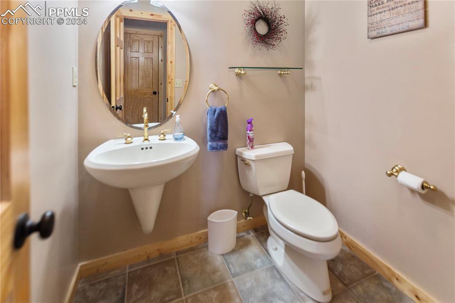
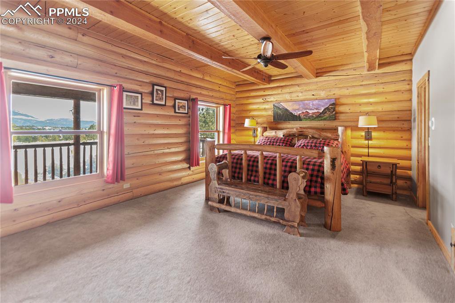
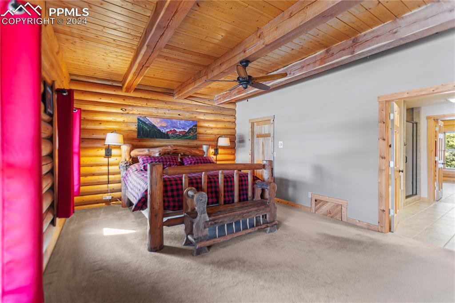

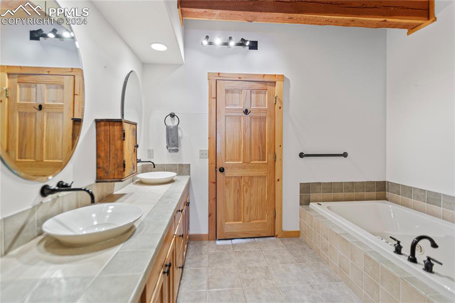
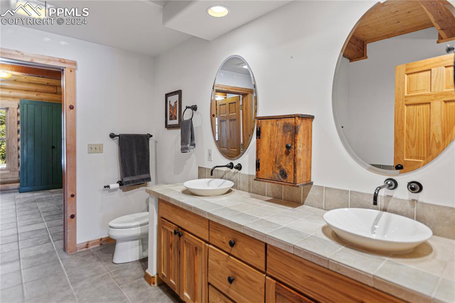
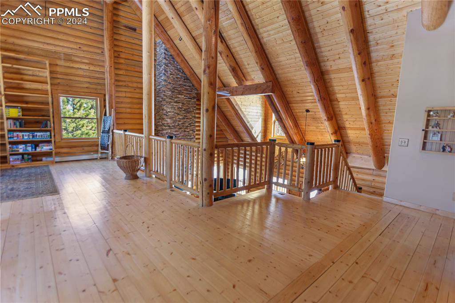


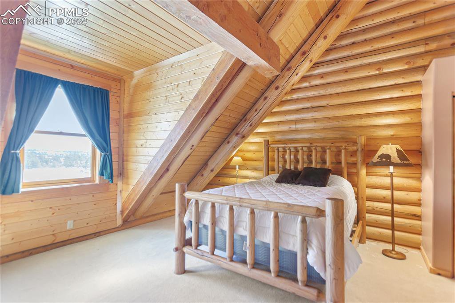
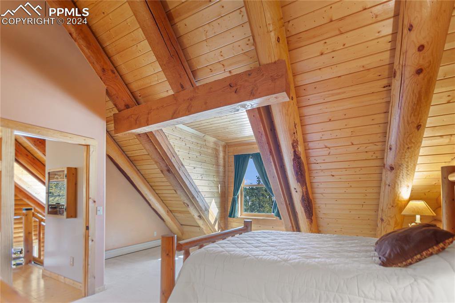
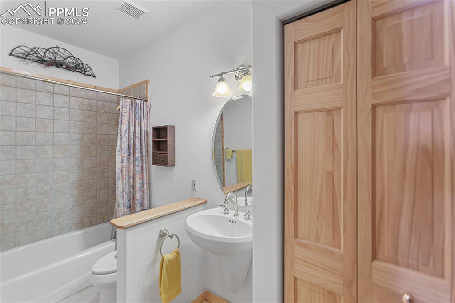

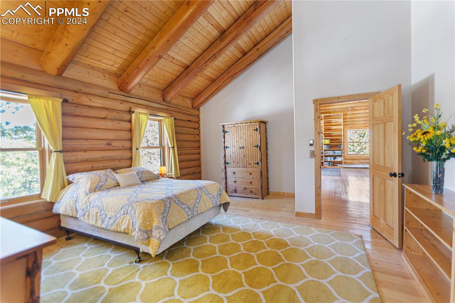
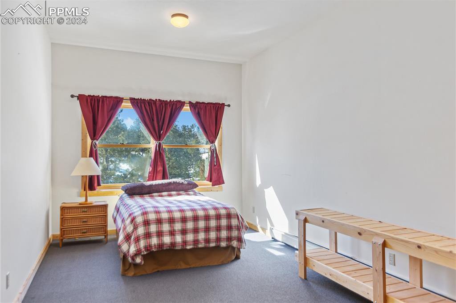
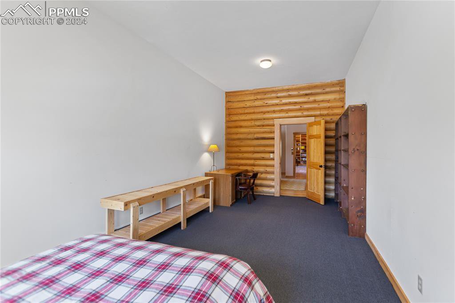
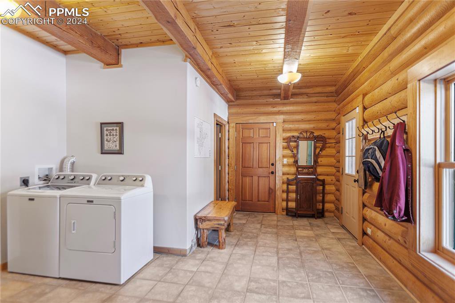
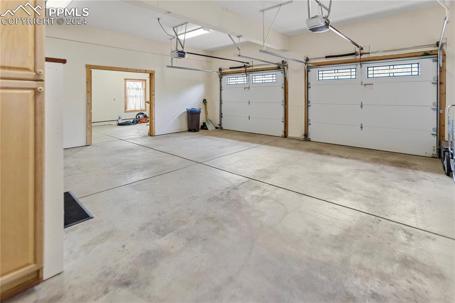

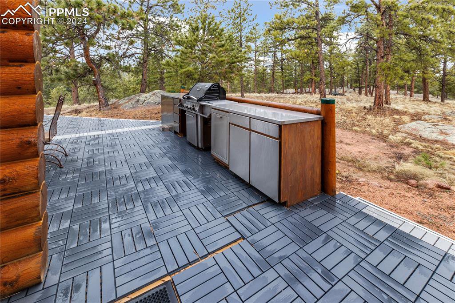
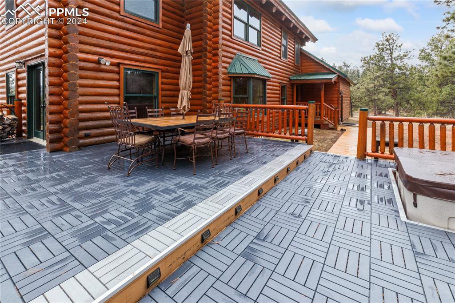

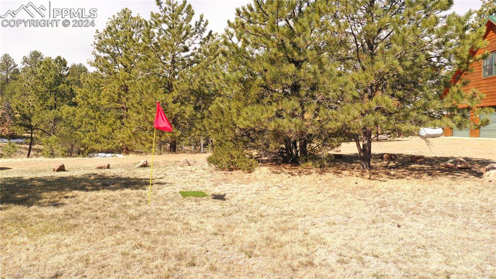


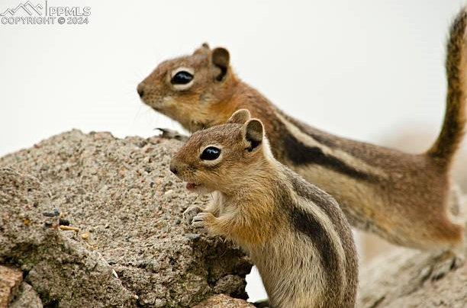
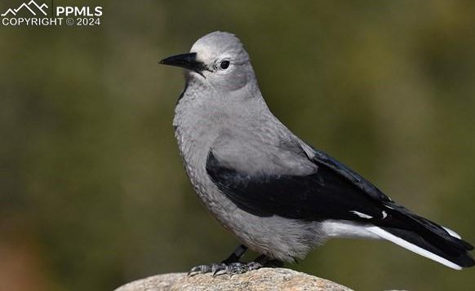

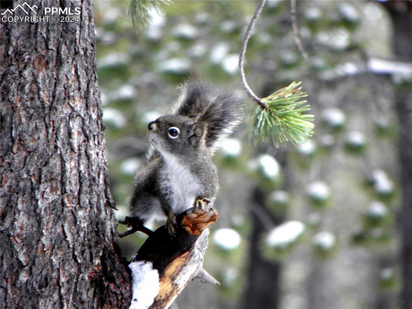
/u.realgeeks.media/coloradohomeslive/thehugergrouplogo_pixlr.jpg)