9843 Awaken Drive, Colorado Springs, CO 80924
Courtesy of RE/MAX Advantage Realty, Inc.. 719-548-8600
- $650,000
- 3
- BD
- 3
- BA
- 2,628
- SqFt
- List Price
- $650,000
- Status
- Active Under Contract
- MLS#
- 7849548
- Days on Market
- 32
- Property Type
- Single Family Residence
- Bedrooms
- 3
- Bathrooms
- 3
- Living Area
- 2,628
- Lot Size
- 10,109
- Finished Sqft
- 2738
- Basement Sqft %
- 92
- Acres
- 0.23
- County
- El Paso
- Neighborhood
- Daybreak at Wolf Ranch
- Year Built
- 2017
Property Description
This lovely rancher is situated on a premium oversized corner lot with a fully landscaped fenced in yard. The covered patio offers views of the mountains, the park, and neighborhood. This home offers a bonus office that the owner added to the original plan. The roof shingles were replaced in 2023. Enjoy low maintenance living as the landscaping maintenance, sprinkler and drip system, and snow removal provided by HOA. The home is pre-wired and has an extensive CAT 5e network, 1 GB Fiber internet, and an attic mounted powered HD OTA antenna. The home also includes a complete wired (IP POE) security camera system of five high resolution cameras with local network and free cloud storage access. The kitchen boasts granite counter tops with a large island, a Chefs kitchen with Cappuccino 44" and 38" cupboards, dual-ovens, and upgraded black stainless appliances. You will appreciate the premium central vacuum system with bonus floorboard kickplate in the kitchen and two complete power brush sets for main and basement levels. The three bathrooms have quartz countertops, and the owner recently added a whole-house humidifier with digital Wi-Fi-thermostat for comfort, and custom wrought iron railings on the front porch and side patio. The family room includes a home theater with ceiling mounted projector, overhead speakers, and a high-contrast 120” mounted screen, and powered theater seating – all to convey. All appliances are included – washer, dryer, refrigerator, microwave, Wi-Fi countertop gas range, double ovens, dishwasher, monitored home security system, and home security camera system, and wall mounted 43” TV.
Additional Information
- Lot Description
- Corner, Mountain View, Sloping, View of Pikes Peak
- School District
- Academy-20
- Garage Spaces
- 2
- Garage Type
- Attached
- Construction Status
- Existing Home
- Siding
- Brick, Stucco, Wood
- Fireplaces
- Gas, Main Level, One
- Tax Year
- 2022
- Existing Utilities
- Cable Available, Electricity Available, Natural Gas Available
- Appliances
- Countertop System, Dishwasher, Disposal, Double Oven, Dryer, Microwave, Range, Refrigerator, Washer
- Existing Water
- Assoc/Distr
- Structure
- Framed on Lot, Wood Frame
- Roofing
- Shingle
- Laundry Facilities
- Electric Dryer Hookup, Main Level
- Basement Foundation
- Full
- Optional Notices
- Not Applicable
- Fence
- Full
- HOA Fees
- $196
- Hoa Covenants
- Yes
- Patio Description
- Concrete
- Miscellaneous
- High Speed Internet Avail, HOARequired$, Humidifier, Smart Home Door Locks, Smart Home Security System, Smart Home Thermostat
- Heating
- Forced Air, Natural Gas
- Cooling
- Ceiling Fan(s), Central Air
- Earnest Money
- 7500
Mortgage Calculator

The real estate listing information and related content displayed on this site is provided exclusively for consumers’ personal, non-commercial use and may not be used for any purpose other than to identify prospective properties consumers may be interested in purchasing. Any offer of compensation is made only to Participants of the PPMLS. This information and related content is deemed reliable but is not guaranteed accurate by the Pikes Peak REALTOR® Services Corp.
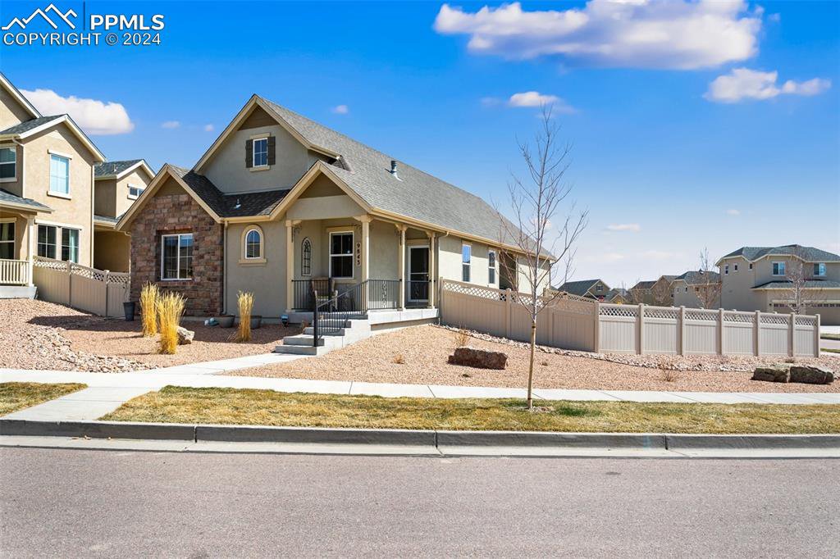





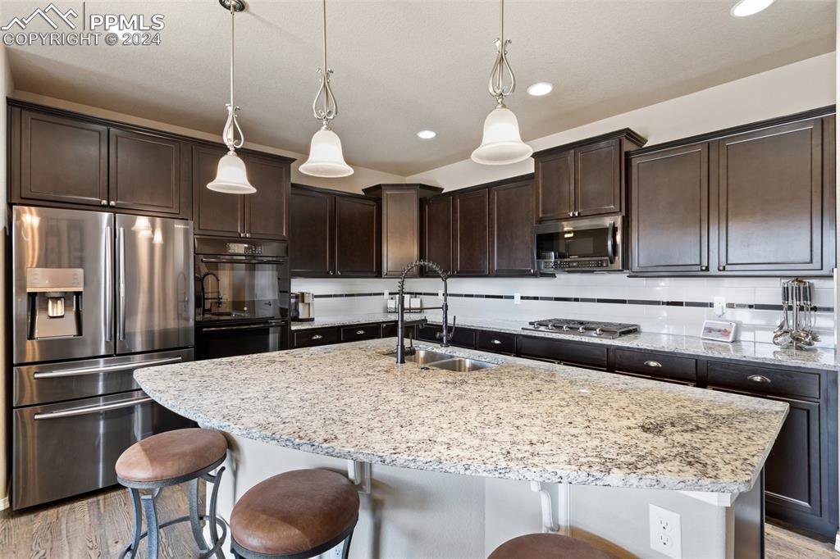






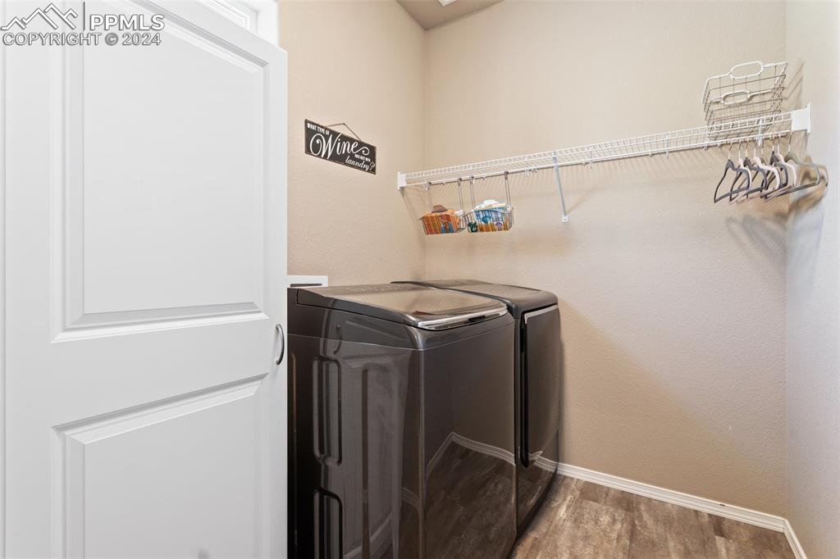


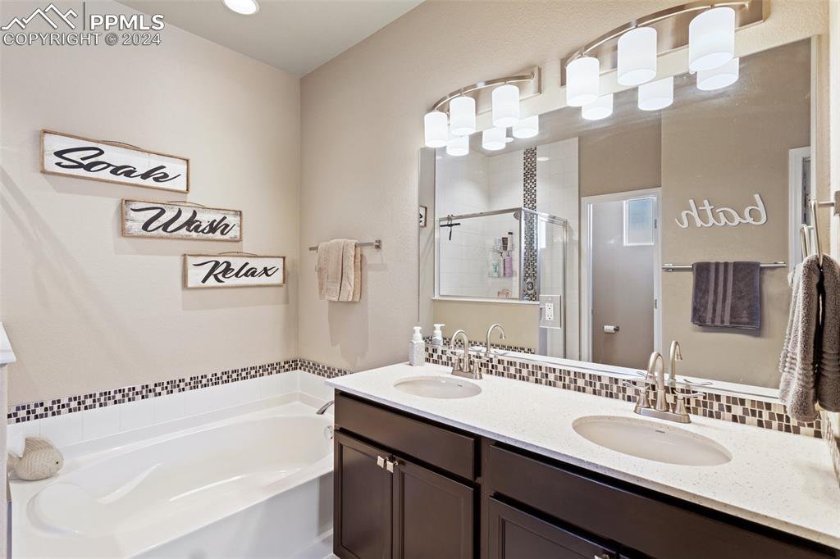







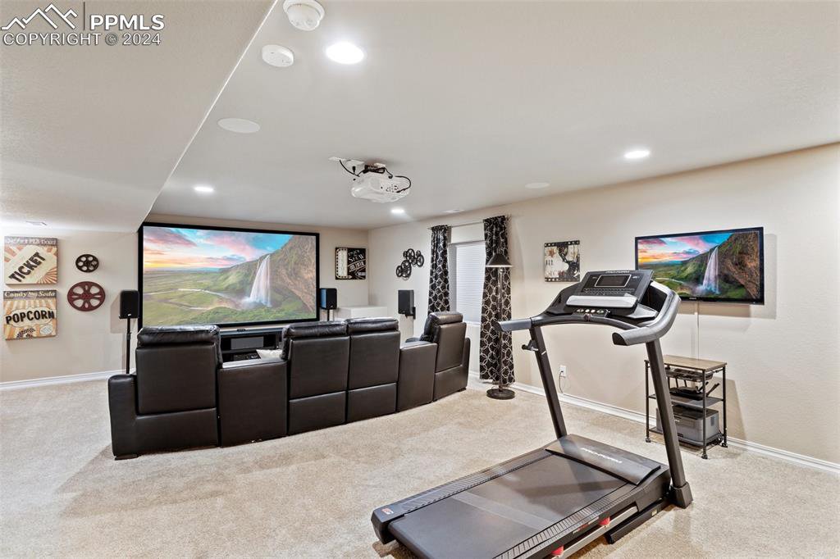



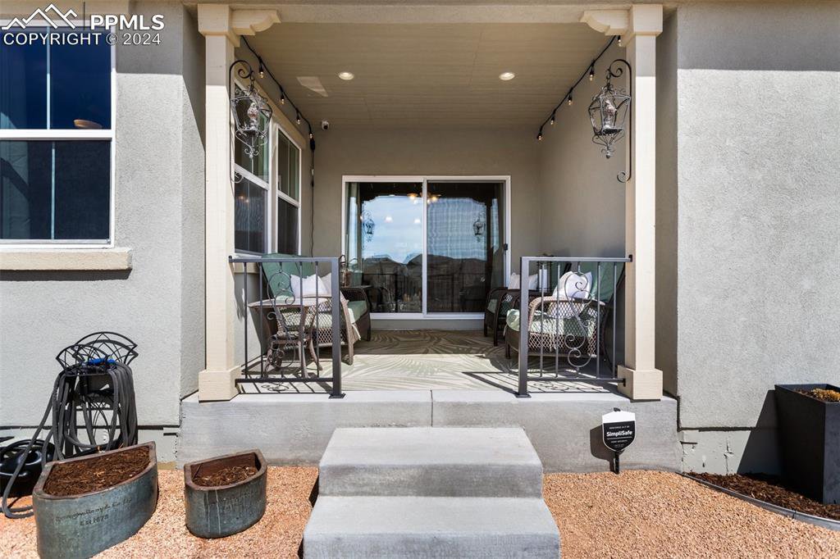
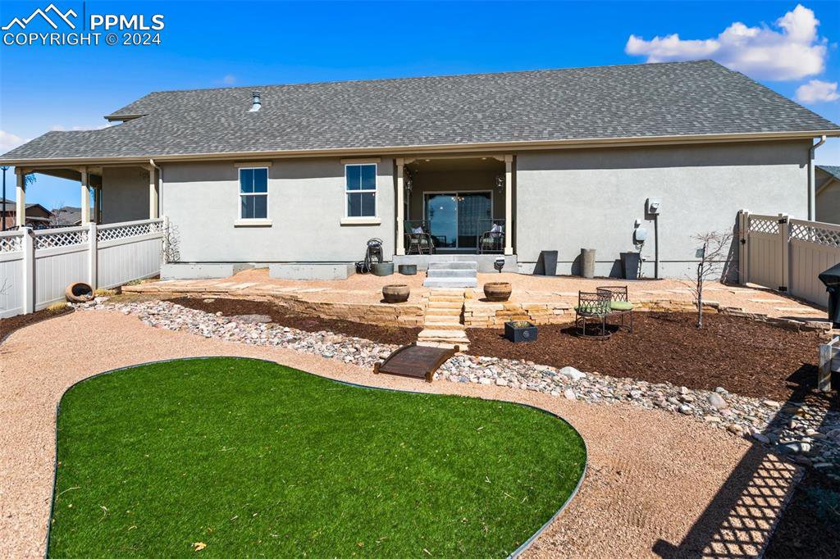

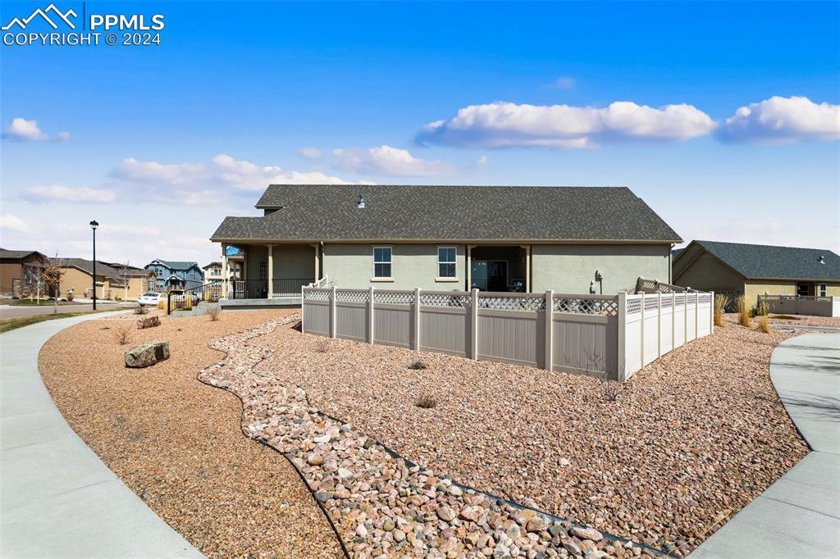


/u.realgeeks.media/coloradohomeslive/thehugergrouplogo_pixlr.jpg)