4711 Pine Marten Point, Colorado Springs, CO 80922
Courtesy of ERA Shields Real Estate. (719) 593-1000
- $235,000
- 3
- BD
- 2
- BA
- 1,381
- SqFt
- List Price
- $235,000
- Status
- Active
- MLS#
- 7765733
- Days on Market
- 30
- Property Type
- Single Family Residence
- Bedrooms
- 3
- Bathrooms
- 2
- Living Area
- 1,381
- Lot Size
- 857
- Finished Sqft
- 1381
- Acres
- 0.02
- County
- El Paso
- Neighborhood
- Chateau At Antelope Ridge
- Year Built
- 2001
Property Description
Welcome to this cozy ranch-style home, nestled in a quiet neighborhood. This home combines comfort with a touch of elegance, making it a great place for anyone looking for a practical yet stylish living space. As you enter, you'll notice the durable Luxury Vinyl flooring that runs throughout the house, adding a sleek look. To the left, there are two bedrooms and a full bath, each offering a comfortable space to unwind. One bedroom even has access to a deck, perfect for enjoying the peaceful outdoors. To the right, you'll find a welcoming dining area with a lovely bay window, leading to the well-equipped kitchen. The kitchen features stainless steel appliances, an island, and plenty of counter space, ideal for those who love to cook. Next to the kitchen is the laundry room, with direct access to the two-car garage. The living room is a cozy spot with vaulted ceilings and a fireplace, great for relaxing evenings at home. This room opens up to the master bedroom, a true retreat with a spacious walk-in closet, 5-piece bathroom, and its own private deck access. The house also boasts a new roof, central air for comfort in any season, and a dog run for pet owners. With modern conveniences and a peaceful setting, this home offers a wonderful ranch-style living experience. Don't miss the chance to make it your own and enjoy the lifestyle it offers.
Additional Information
- Lot Description
- Level, Mountain View
- School District
- Falcon-49
- Garage Spaces
- 2
- Garage Type
- Attached
- Construction Status
- Existing Home
- Siding
- Wood
- Fireplaces
- Gas, Main Level, One
- Tax Year
- 2022
- Garage Amenities
- Garage Door Opener
- Existing Utilities
- Electricity Connected, Natural Gas Connected
- Appliances
- 220v in Kitchen, Dishwasher, Disposal, Oven, Range, Refrigerator
- Existing Water
- Municipal
- Structure
- HUD Standard Manu
- Roofing
- Shingle
- Basement Foundation
- Crawl Space
- Optional Notices
- Not Applicable
- Fence
- Rear
- HOA Fees
- $750
- Hoa Covenants
- Yes
- Patio Description
- Covered, Deck
- Miscellaneous
- HOARequired$, Kitchen Pantry
- Lot Location
- Hiking Trail, Near Park, Near Schools
- Heating
- Forced Air, Natural Gas
- Cooling
- Ceiling Fan(s), Central Air
- Earnest Money
- 2500
Mortgage Calculator

The real estate listing information and related content displayed on this site is provided exclusively for consumers’ personal, non-commercial use and may not be used for any purpose other than to identify prospective properties consumers may be interested in purchasing. Any offer of compensation is made only to Participants of the PPMLS. This information and related content is deemed reliable but is not guaranteed accurate by the Pikes Peak REALTOR® Services Corp.



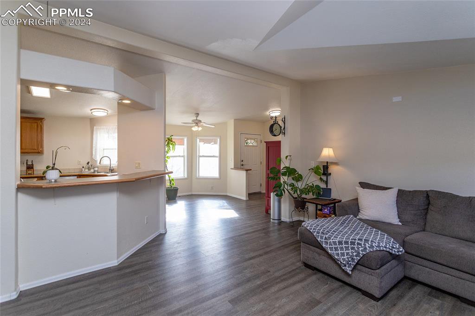

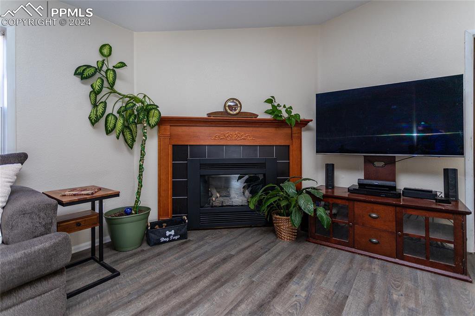

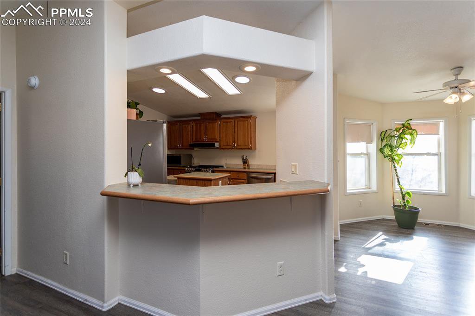
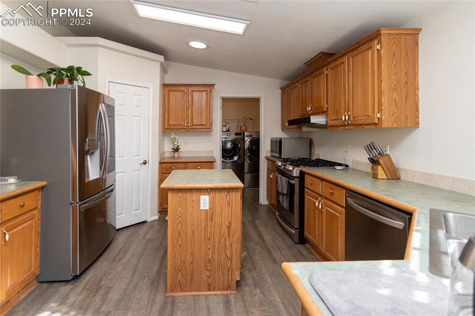
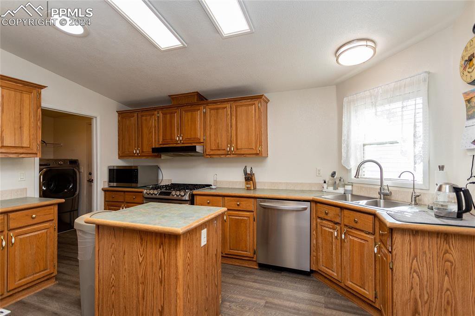


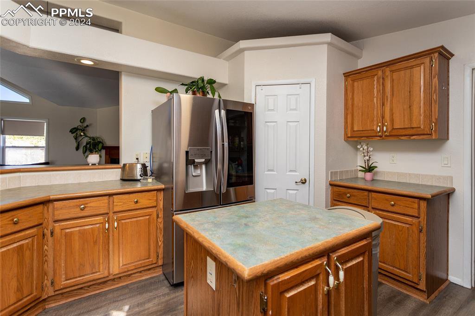



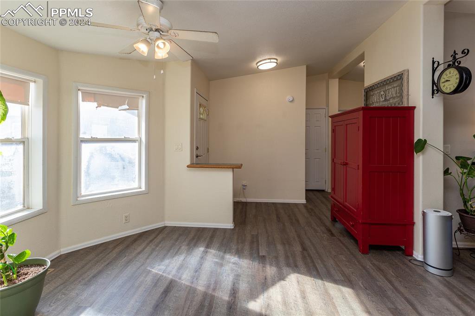
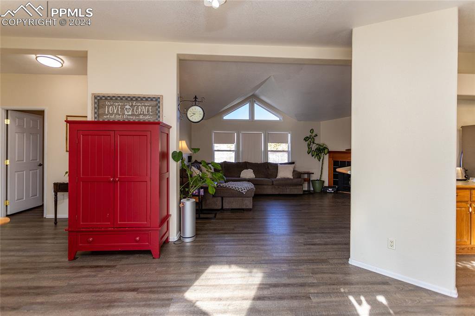
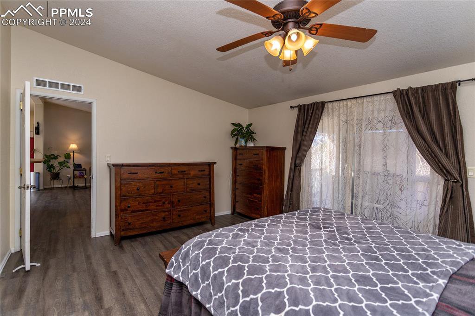

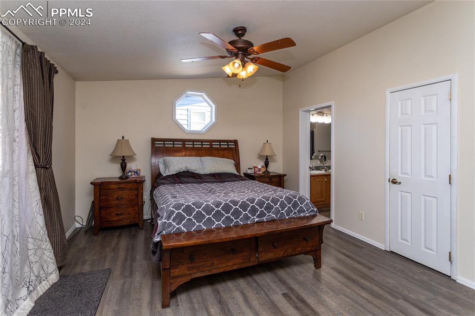
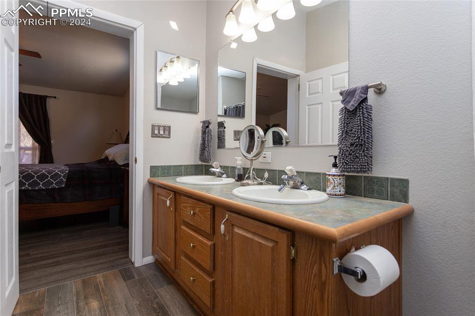
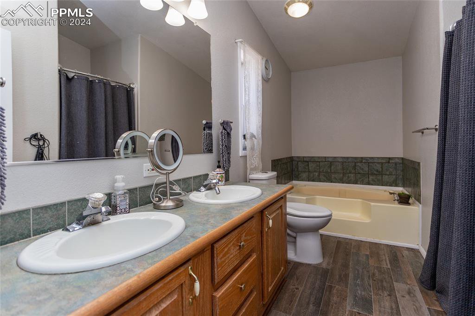
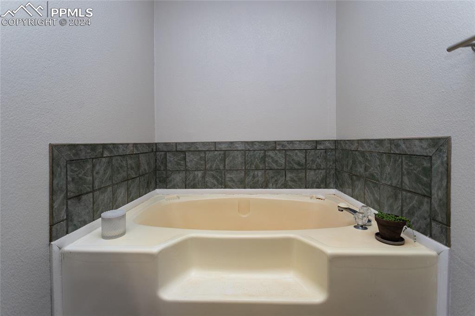
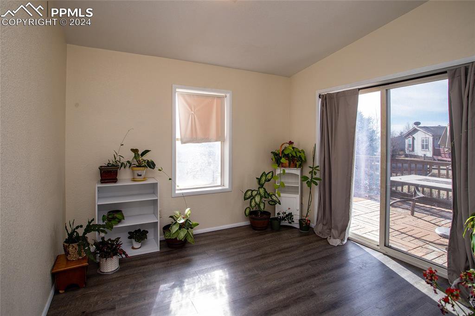
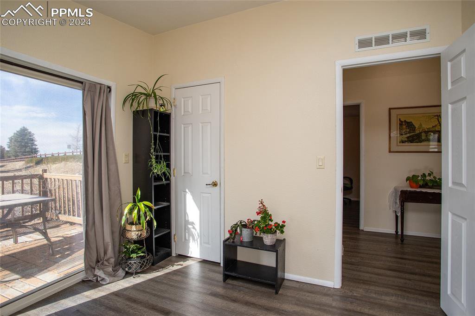


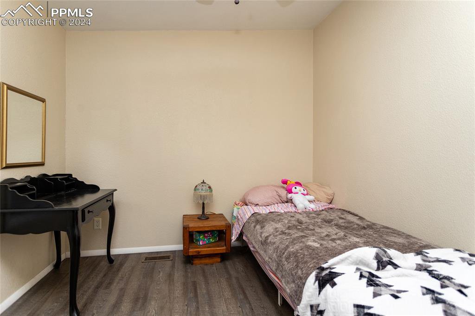


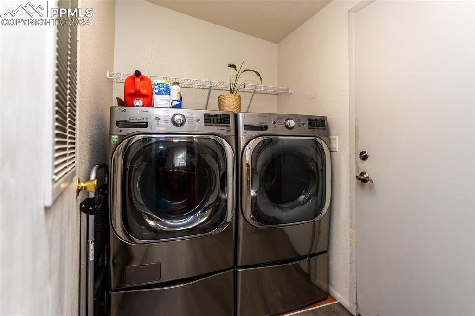
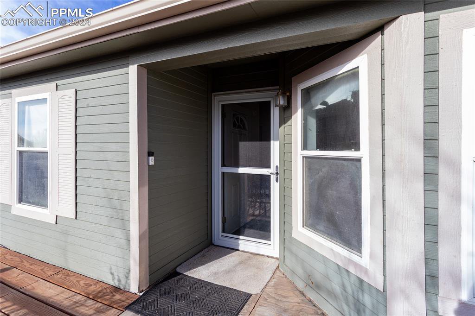



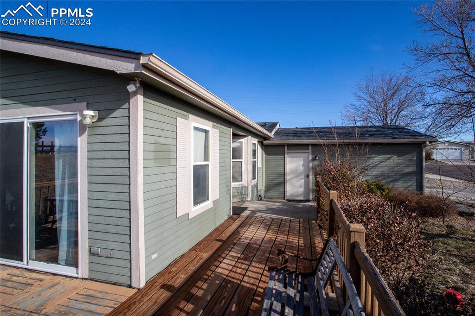
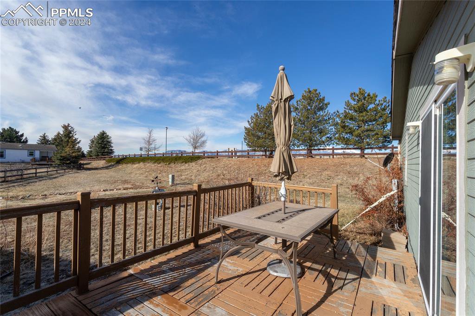



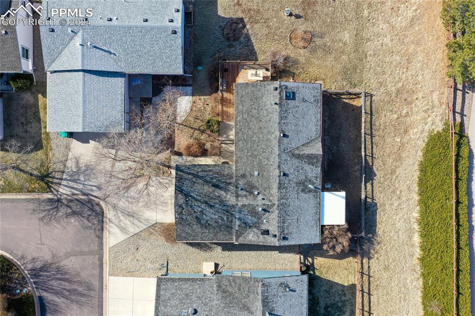

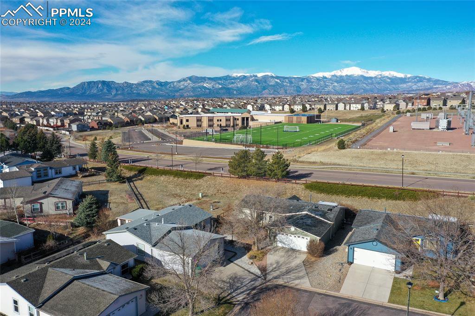


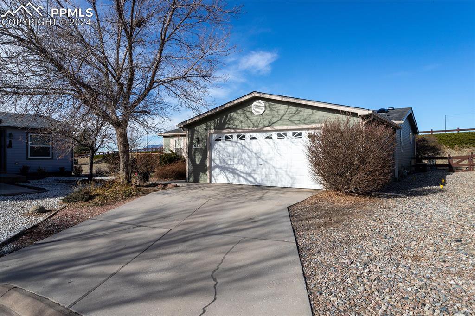
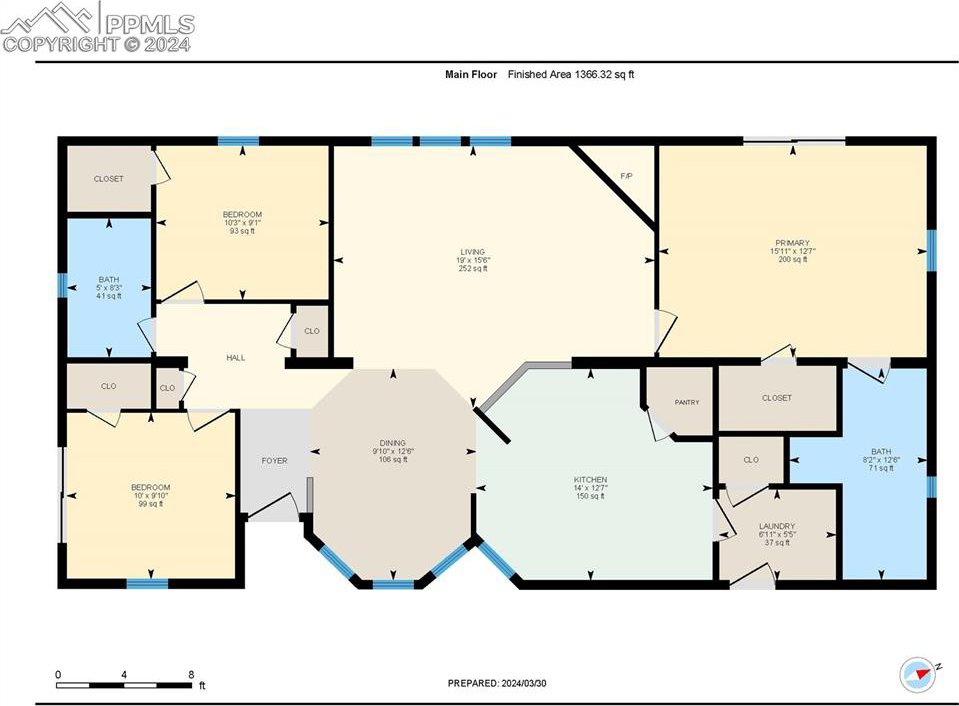
/u.realgeeks.media/coloradohomeslive/thehugergrouplogo_pixlr.jpg)