1111 Vista Oaks Drive, Colorado Springs, CO 80921
- $740,000
- 4
- BD
- 4
- BA
- 2,869
- SqFt
Courtesy of The Cutting Edge. 719-999-5067
- List Price
- $740,000
- Status
- Active Under Contract
- MLS#
- 7753321
- Price Change
- ▼ $35,000 1719878430
- Days on Market
- 48
- Property Type
- Single Family Residence
- Bedrooms
- 4
- Bathrooms
- 4
- Living Area
- 2,869
- Lot Size
- 10,366
- Finished Sqft
- 4261
- Acres
- 0.24
- County
- El Paso
- Neighborhood
- Middle Creek Manor
- Year Built
- 2000
Property Description
Welcome to this meticulously maintained one-owner home, where pristine cleanliness, H/W floors & inviting charm welcome you at every turn. Step through the front door into a dramatic two-story entry with a gracefully curved staircase, setting the tone for the elegance found throughout. Outside, find tasteful landscaping featuring a variety of perennials and fruit trees, all easily maintained with the convenience of a smart sprinkler system. A fenced yard creates a tranquil oasis to enjoy the fantastic mountain views visible from both inside and out. The heart of this home lies in the spacious eat-in kitchen, where newer S/S appliances gleam against the backdrop of an island perfect for meal prep or casual dining. A convenient walkout to the deck invites you to savor your morning coffee surrounded by nature's beauty. For more formal occasions, separate dining space awaits. Work from home in the main level office, enhanced by plantation shutters offering both style & functionality. Unwind in the great room beside the see-through fireplace, providing warmth and ambiance on chilly evenings. Upstairs, the spacious primary bedroom awaits, with coffered ceilings & new paint. A custom barn door reveals the updated en suite bath, complete with radiant floor heating & breathtaking views. One of the four upper-level bedrooms boasts an en suite 3/4 bath (wired for radiant) and walk-in closet, while two others share a recently remodeled 4-piece bath, also with radiant floor heating. The possibilities are endless in the unfinished walkout basement, offering ample space to create your own customized living area tailored to your preferences and lifestyle. Enjoy a whole house fan for comfort on warmer days. Conveniently located near Interquest, parks, schools, and I25, this home offers the perfect blend of luxury, comfort, and accessibility. Don't miss your opportunity to make this exquisite property your own sanctuary in the heart of it all.
Additional Information
- Lot Description
- Level, View of Pikes Peak
- School District
- Academy-20
- Garage Spaces
- 2
- Garage Type
- Attached
- Construction Status
- Existing Home
- Siding
- Masonite Type, Stucco
- Fireplaces
- Gas, Main Level
- Tax Year
- 2022
- Garage Amenities
- Garage Door Opener
- Existing Utilities
- Electricity Available, Natural Gas Available
- Appliances
- Dishwasher, Microwave, Range, Refrigerator, Self Cleaning Oven
- Existing Water
- Municipal
- Structure
- Wood Frame
- Roofing
- Shingle
- Laundry Facilities
- Main Level
- Basement Foundation
- Full, Walk-Out Access
- Optional Notices
- Not Applicable
- Fence
- Rear
- HOA Fees
- $85
- Hoa Covenants
- Yes
- Patio Description
- Deck
- Miscellaneous
- AutoSprinklerSystem, HOARequired$, Home Warranty, Kitchen Pantry, Window Coverings
- Lot Location
- Hiking Trail, Near Fire Station, Near Park, Near Schools, Near Shopping Center
- Heating
- Forced Air
- Cooling
- Attic Fan, Ceiling Fan(s)
- Earnest Money
- 7000
Mortgage Calculator

The real estate listing information and related content displayed on this site is provided exclusively for consumers’ personal, non-commercial use and may not be used for any purpose other than to identify prospective properties consumers may be interested in purchasing. Any offer of compensation is made only to Participants of the PPMLS. This information and related content is deemed reliable but is not guaranteed accurate by the Pikes Peak REALTOR® Services Corp.
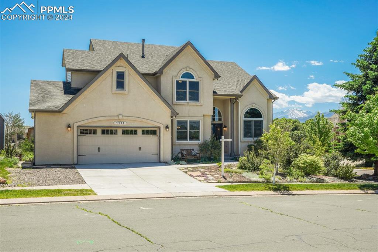
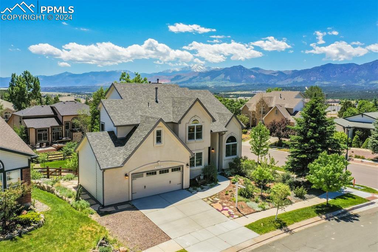
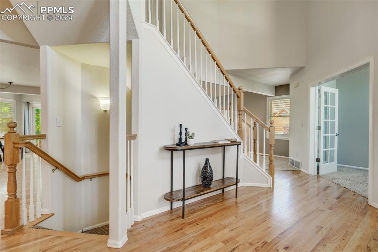
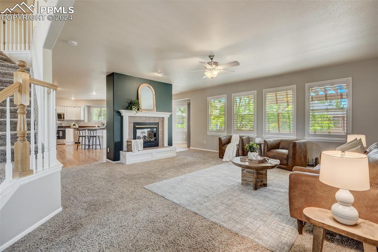
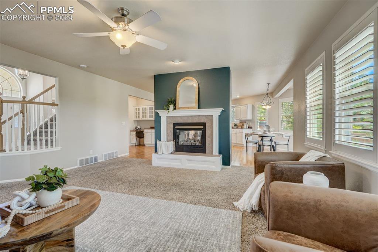
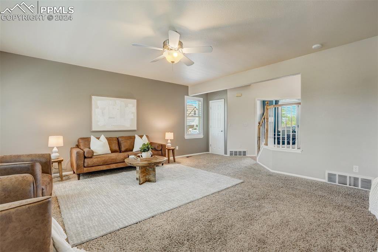
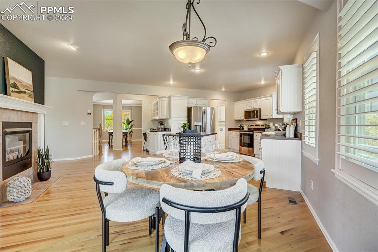
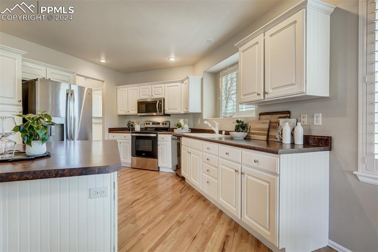
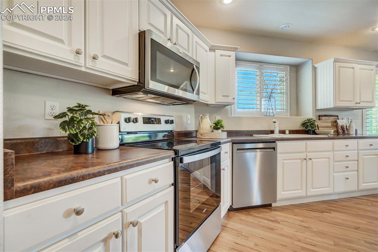
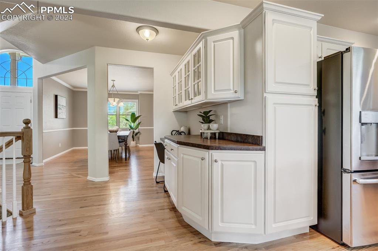
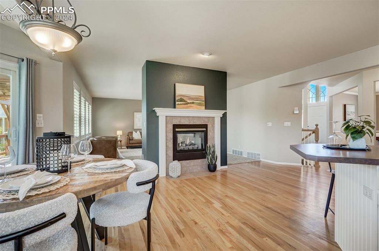
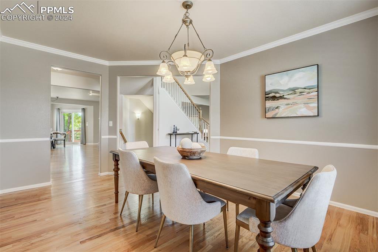
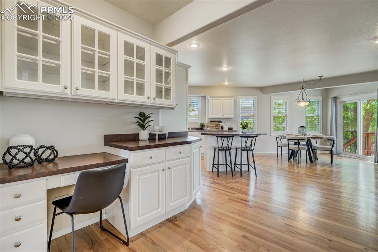
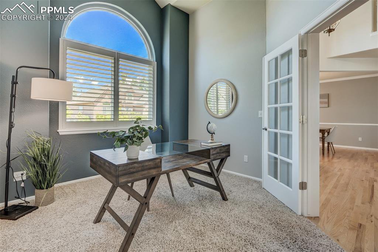
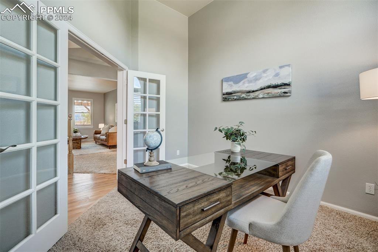
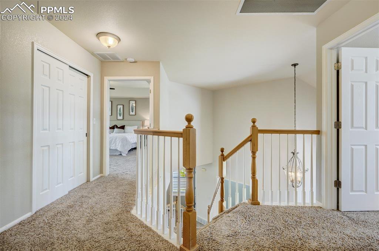

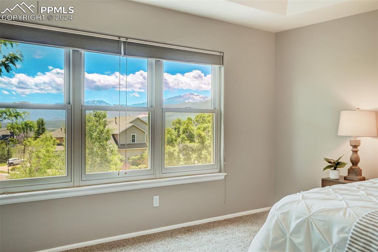


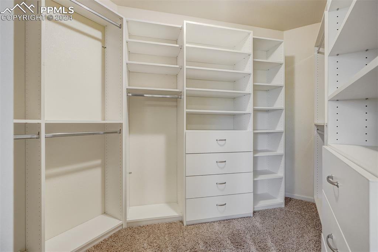

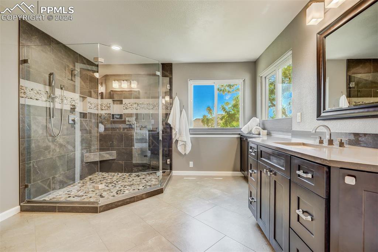
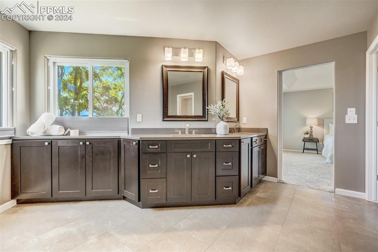
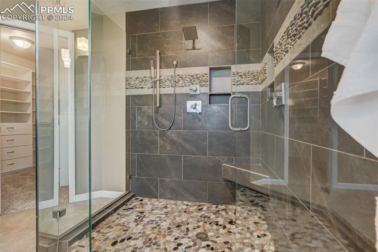
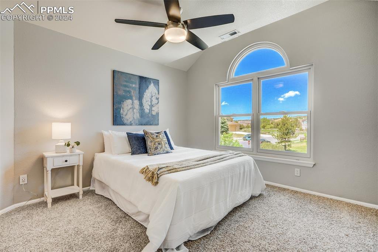
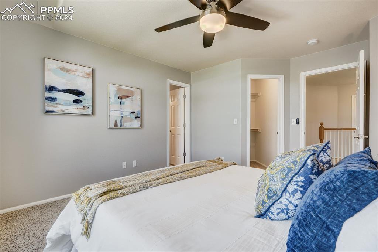
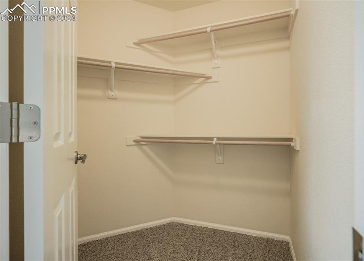
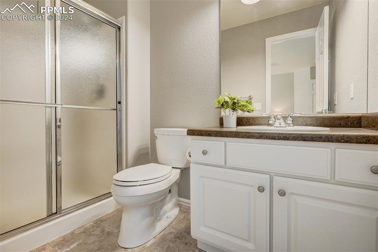
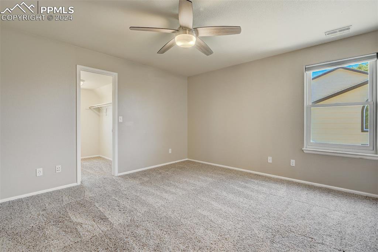
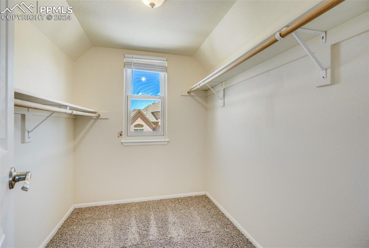
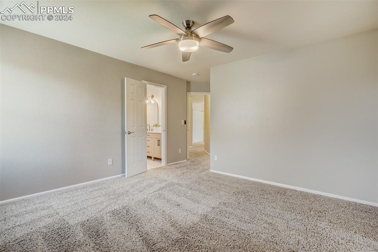
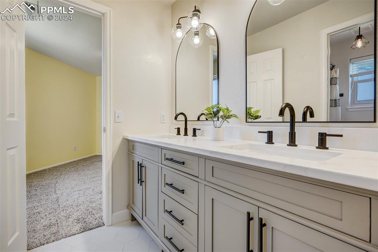

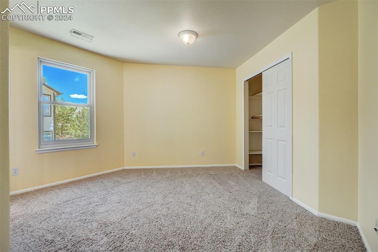

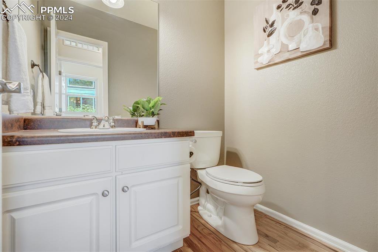
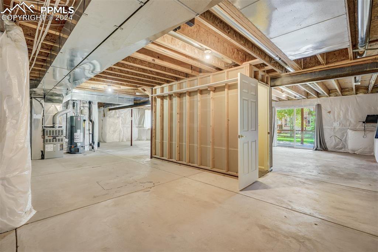
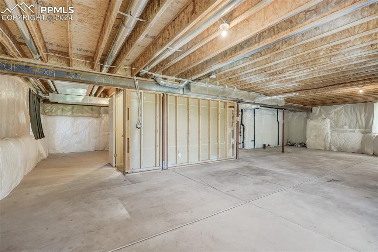
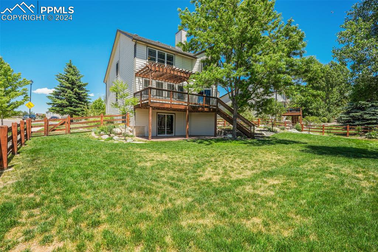
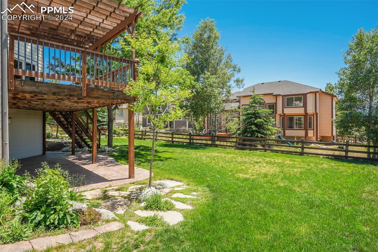
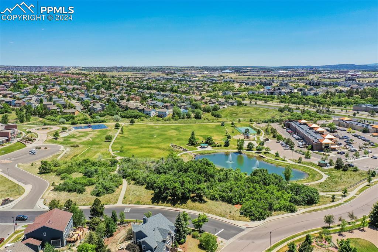

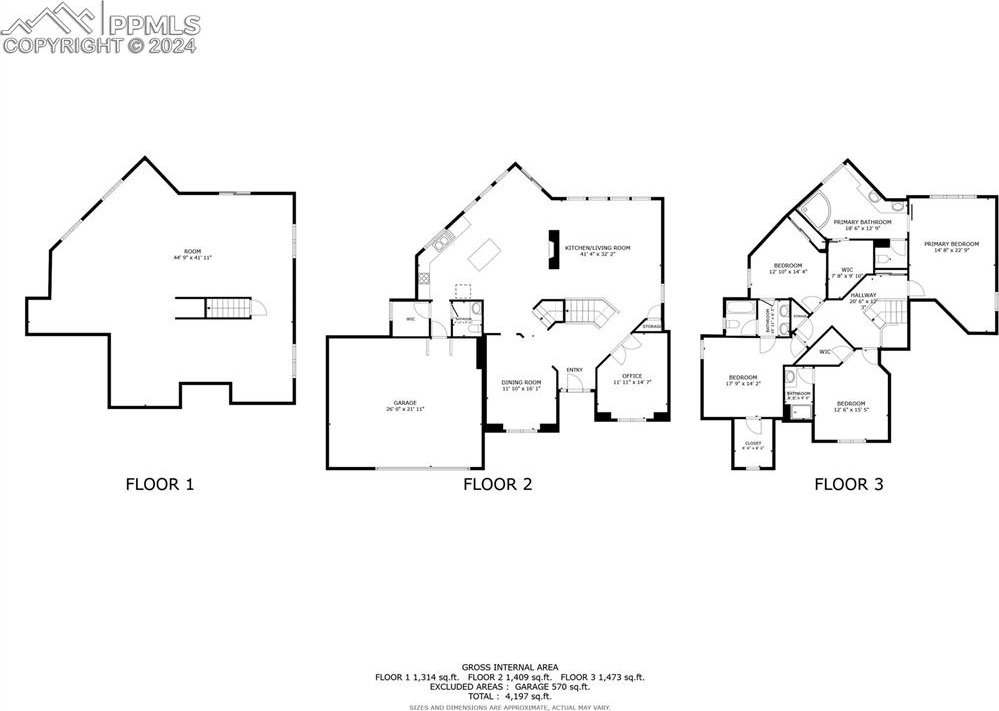
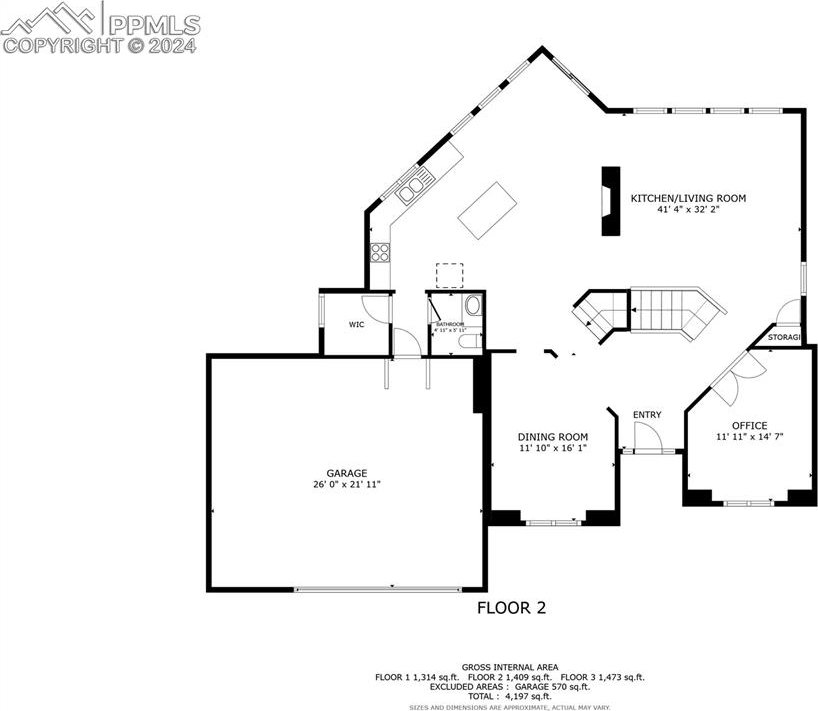
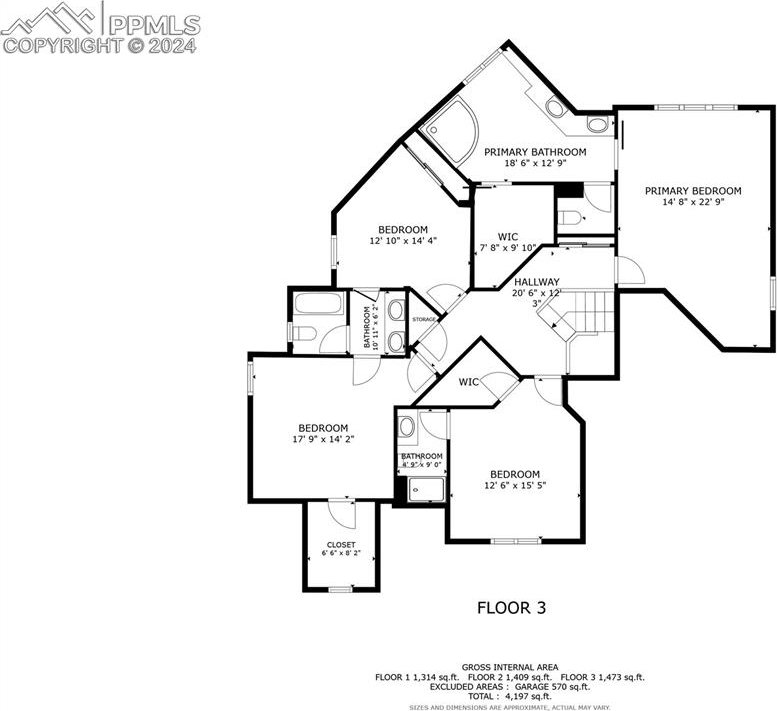

/u.realgeeks.media/coloradohomeslive/thehugergrouplogo_pixlr.jpg)