2990 Iron Springs Place, Castle Rock, CO 80109
Courtesy of Coldwell Banker Collegiate Peaks Realty. (719) 395-4700
- $634,999
- 3
- BD
- 3
- BA
- 1,798
- SqFt
- List Price
- $634,999
- Status
- Active Under Contract
- MLS#
- 7715990
- Days on Market
- 46
- Property Type
- Single Family Residence
- Bedrooms
- 3
- Bathrooms
- 3
- Living Area
- 1,798
- Lot Size
- 5,009
- Finished Sqft
- 2694
- Acres
- 0.12
- County
- Douglas
- Neighborhood
- The Meadows
- Year Built
- 2005
Property Description
Beautiful three bedroom, three bath cul de sac home in the popular Meadows of Castle Rock! Perfect for modern living, this home boasts an inviting open floor plan adorned with a bright and open living room, creating a warm and inviting atmosphere. The living room is tastefully done with neutral paint, art niches, and a cozy gas fireplace to enjoy on cool Colorado nights. Perfect for hosting, the gourmet kitchen includes oversized 42" cherry cabinets, double ovens, built in microwave, dishwasher, refrigerator, spacious countertops, large pantry, and gas cooktop. Ascend the stairs to two spacious bedrooms, a full hall shared bathroom, and a luxurious primary bedroom featuring a large walk in closet and five piece on-suite primary bathroom featuring a dual sink vanity, soaking tub, shower, and private toilet. Step outside to your private backyard oasis, where an east facing deck and patio await, surrounded by mature trees and lush landscaping, offering privacy and enjoyment of serene Colorado days. With miles of open space and trails nearby, outdoor adventurists with find endless opportunities for exploration. Additionally, residents have access to a refreshing pool and clubhouse as a part of their HOA dues. Perfect for cooling off on a hot summer day! Schedule your showing today! Buyer to verify all information.
Additional Information
- Lot Description
- City View, Foothill, Mountain View
- School District
- Douglas RE1
- Garage Spaces
- 2
- Garage Type
- Attached
- Construction Status
- Existing Home
- Siding
- Brick, Wood
- Fireplaces
- Gas, One
- Tax Year
- 2023
- Garage Amenities
- Oversized
- Existing Utilities
- Cable Available, Electricity Connected, Natural Gas Connected, Telephone
- Appliances
- Stovetop, Dishwasher, Disposal, Double Oven, Dryer, Gas in Kitchen, Microwave, Refrigerator, Washer
- Existing Water
- Municipal
- Structure
- Wood Frame
- Roofing
- Shingle
- Basement Foundation
- Full
- Optional Notices
- Not Applicable
- Fence
- Rear
- HOA Fees
- $246
- Hoa Covenants
- Yes
- Patio Description
- Concrete, Deck
- Miscellaneous
- HOARequired$, Kitchen Pantry, Radon System
- Heating
- Forced Air
- Cooling
- Central Air
- Earnest Money
- 6500
Mortgage Calculator

The real estate listing information and related content displayed on this site is provided exclusively for consumers’ personal, non-commercial use and may not be used for any purpose other than to identify prospective properties consumers may be interested in purchasing. Any offer of compensation is made only to Participants of the PPMLS. This information and related content is deemed reliable but is not guaranteed accurate by the Pikes Peak REALTOR® Services Corp.



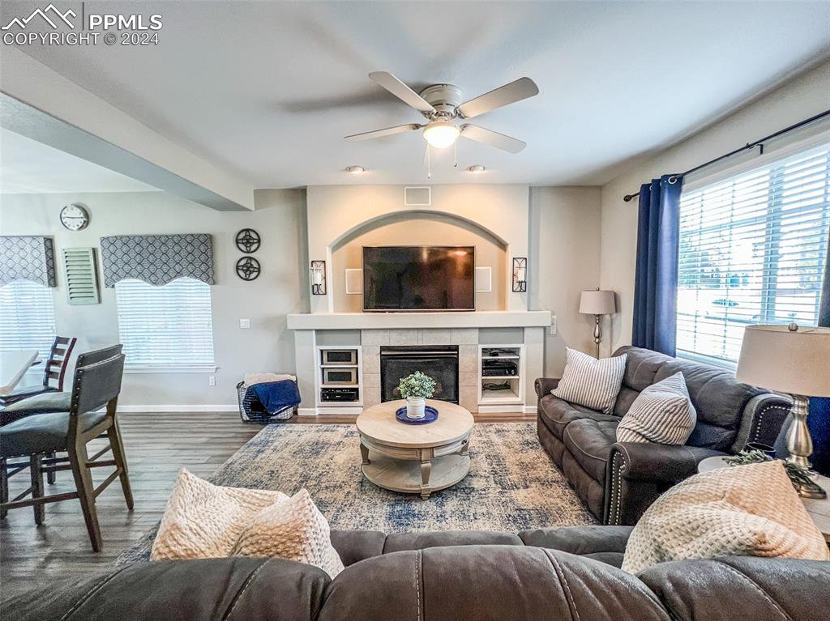
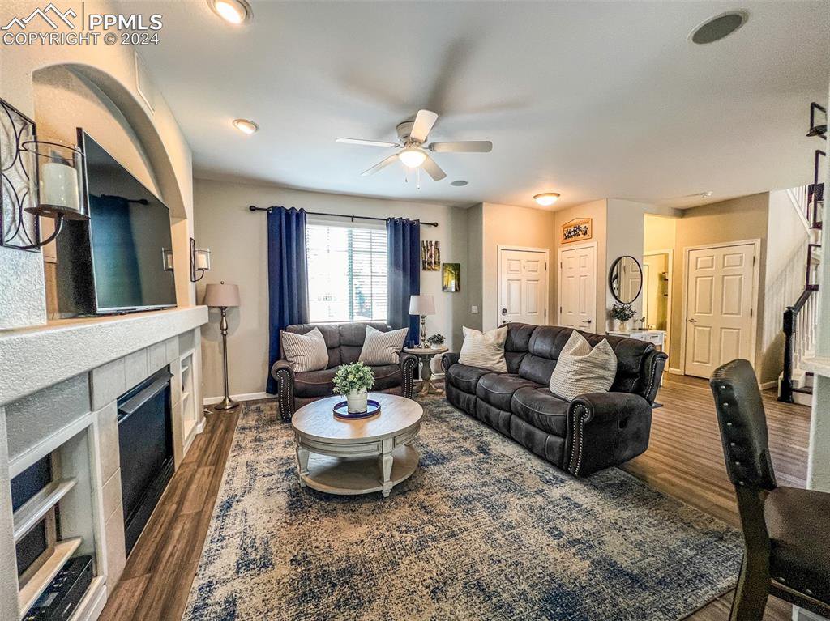

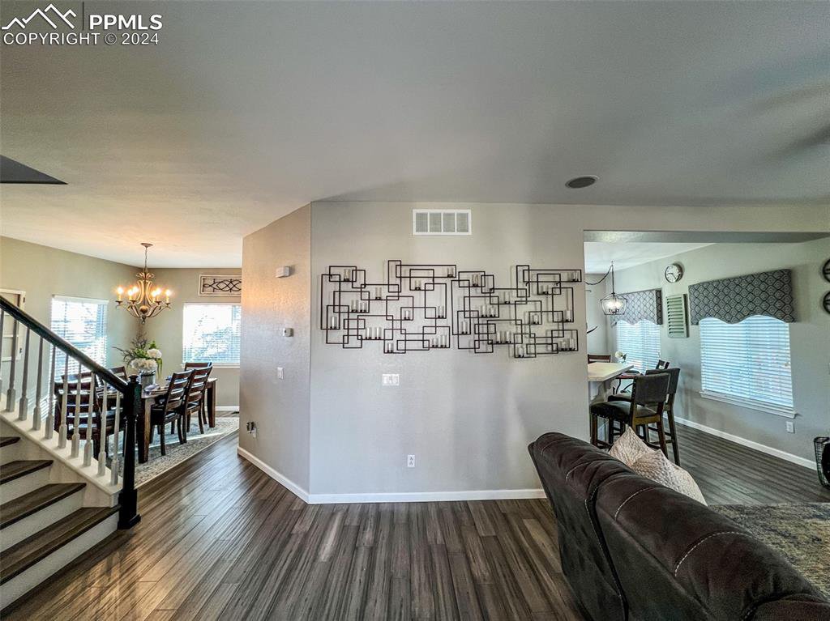
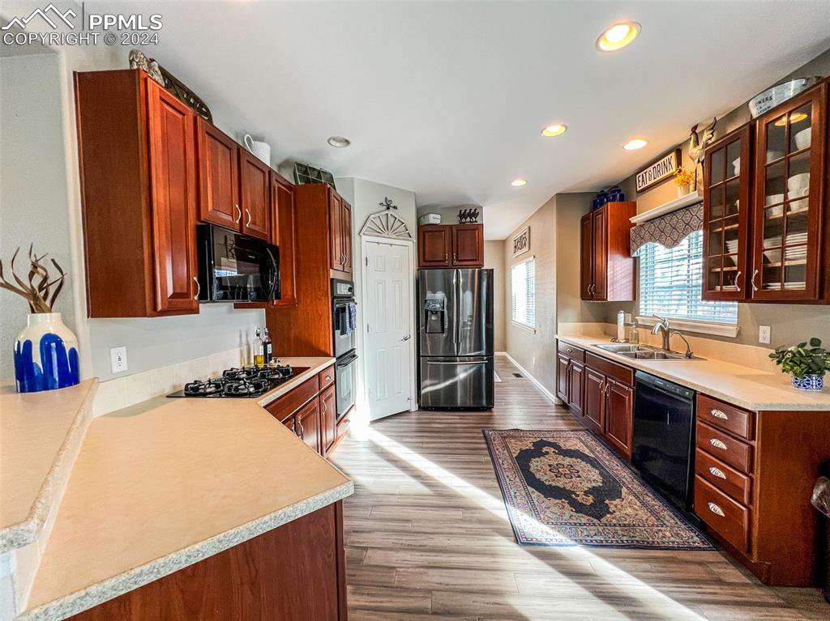


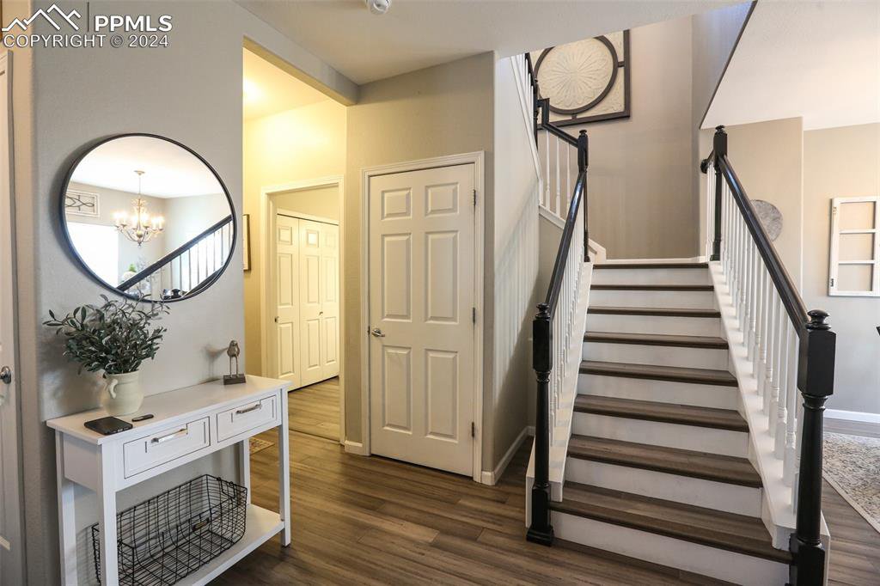
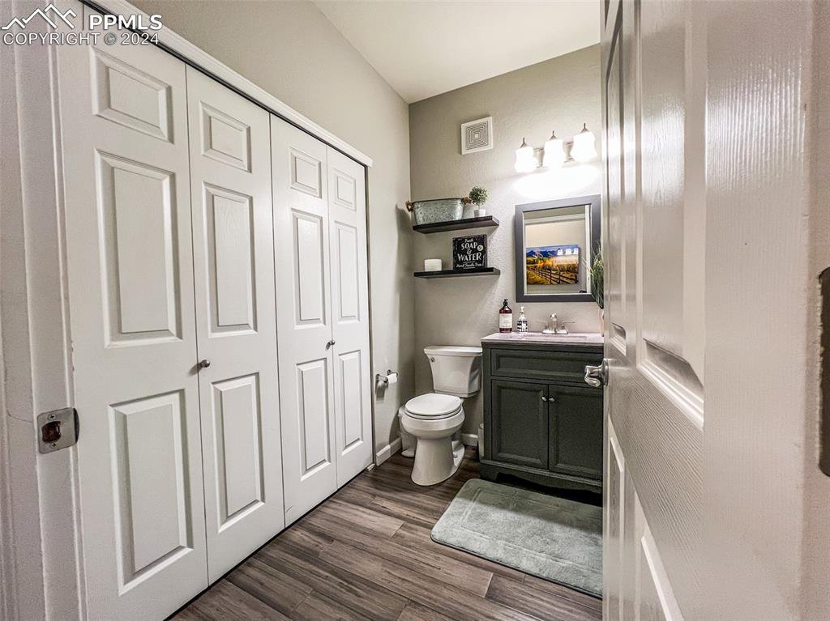








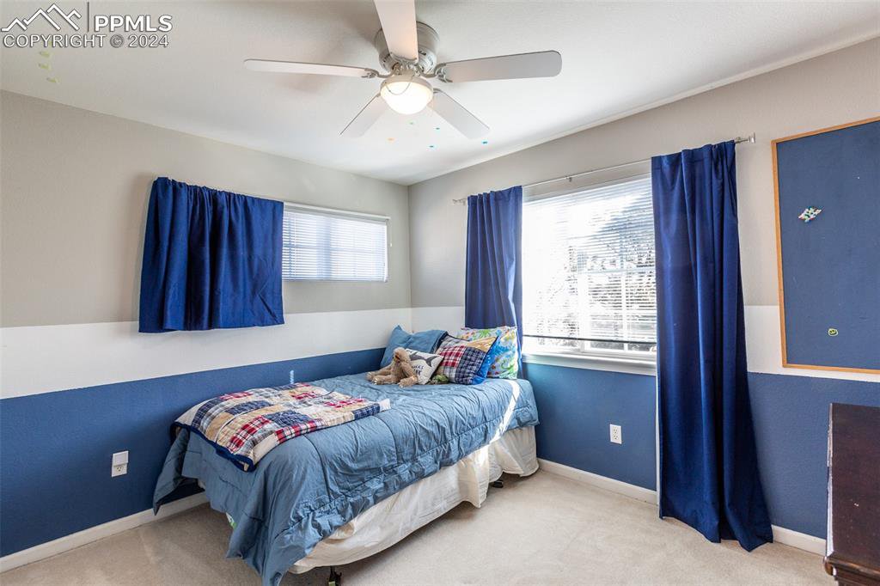






/u.realgeeks.media/coloradohomeslive/thehugergrouplogo_pixlr.jpg)