6960 Blue River Way, Colorado Springs, CO 80911
Courtesy of Sellstate Alliance Realty & Property Management. (719) 358-8515
- $400,000
- 3
- BD
- 3
- BA
- 1,708
- SqFt
- List Price
- $400,000
- Status
- Active
- MLS#
- 7673773
- Days on Market
- 13
- Property Type
- Single Family Residence
- Bedrooms
- 3
- Bathrooms
- 3
- Living Area
- 1,708
- Lot Size
- 8,452
- Finished Sqft
- 1708
- Basement Sqft %
- 100
- Acres
- 0.19
- County
- El Paso
- Neighborhood
- Sunrise Ridge
- Year Built
- 1984
Property Description
Step into this meticulously crafted home, where modern farmhouse meets comfort and style. Located on a huge corner lot with no HOA, this property offers both space and freedom to make it your own. The main level greets you with a spacious living room adorned with LVP floors and an inviting accent wall. Window blinds stay, providing privacy and ambiance. Adjacent is the dining room, featuring LVP flooring and a convenient walkout to the deck, complete with a doggy door for furry friends to enjoy outdoor adventures. The newly remodeled kitchen is a chef's delight, boasting modern farmhouse aesthetics with a farmhouse sink, subway tile backsplash, and a gas stove. With ample space and functionality, meal preparation becomes a pleasure. The upper level hosts a full bath with granite counters, tile floors, and a tub/shower area tiled all the way to the ceiling, illuminated by a skylight. The bedroom offers a cozy retreat with a small walk-in closet, while the primary bedroom impresses with a walk-in closet featuring custom shelves and a 3/4 attached bath adorned with tile up to the ceiling. Descending to the lower level, carpeted stairs lead you to a cozy haven featuring a wood-burning fireplace with a white brick surround and mantle, perfect for chilly evenings and gatherings with loved ones. The downstairs bedroom boasts ample space and a walk-in closet, providing comfort and convenience. The home also includes a 2-car garage with a door leading to the backyard, ideal for outdoor activities and storage needs. Don't miss the opportunity to make this charming property your home. With its blend of modern elegance and cozy comfort, it's a rare find in a sought-after location. Schedule a showing today and experience the allure of this remarkable home!
Additional Information
- Lot Description
- Corner, Level
- School District
- Widefield-3
- Garage Spaces
- 2
- Garage Type
- Attached
- Construction Status
- Existing Home
- Siding
- Alum/Vinyl/Steel
- Fireplaces
- One
- Tax Year
- 2023
- Garage Amenities
- Garage Door Opener
- Existing Utilities
- Electricity Connected, Natural Gas Connected
- Appliances
- Dishwasher, Dryer, Microwave, Range, Refrigerator, Washer
- Existing Water
- Municipal
- Structure
- Wood Frame
- Roofing
- Shingle
- Laundry Facilities
- Lower Level
- Basement Foundation
- Full
- Optional Notices
- Not Applicable
- Patio Description
- Deck
- Heating
- Forced Air
- Cooling
- Ceiling Fan(s), Central Air
- Earnest Money
- 4000
Mortgage Calculator

The real estate listing information and related content displayed on this site is provided exclusively for consumers’ personal, non-commercial use and may not be used for any purpose other than to identify prospective properties consumers may be interested in purchasing. Any offer of compensation is made only to Participants of the PPMLS. This information and related content is deemed reliable but is not guaranteed accurate by the Pikes Peak REALTOR® Services Corp.
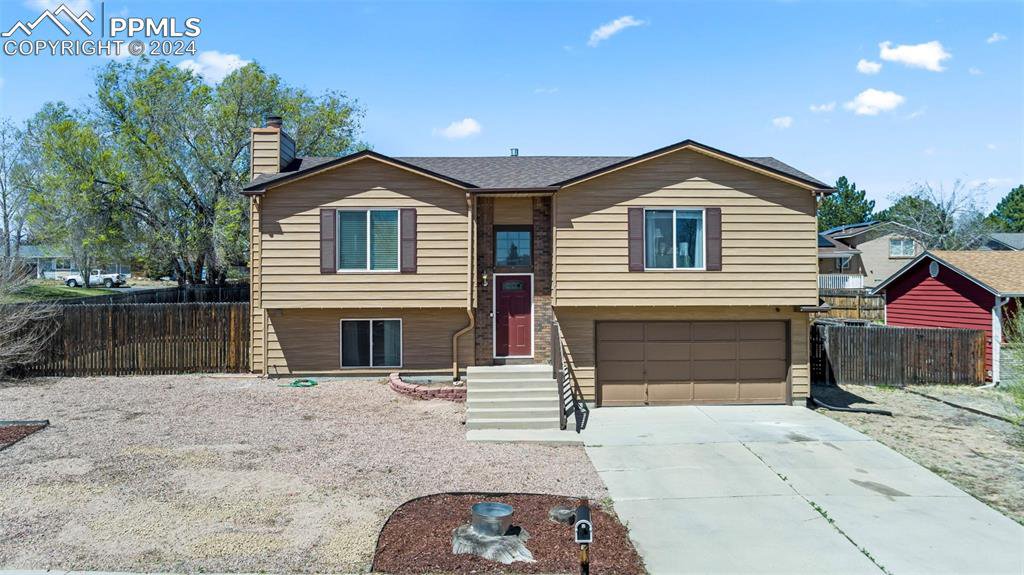




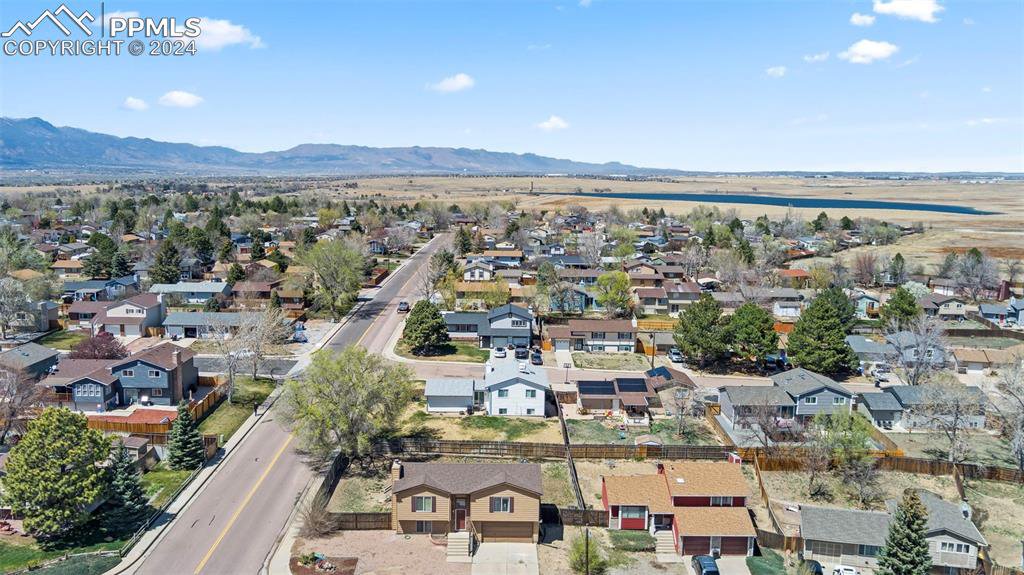


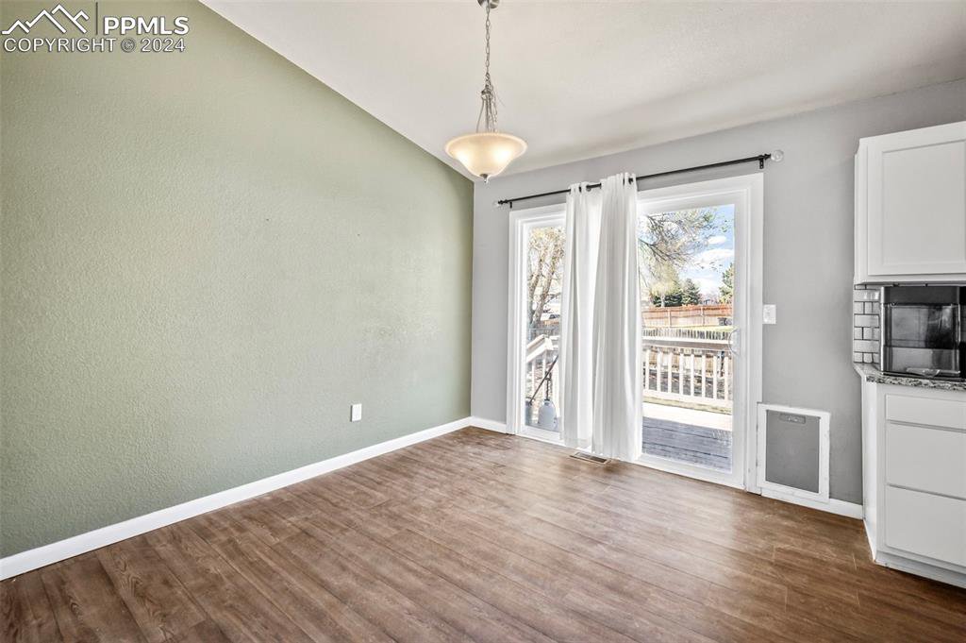




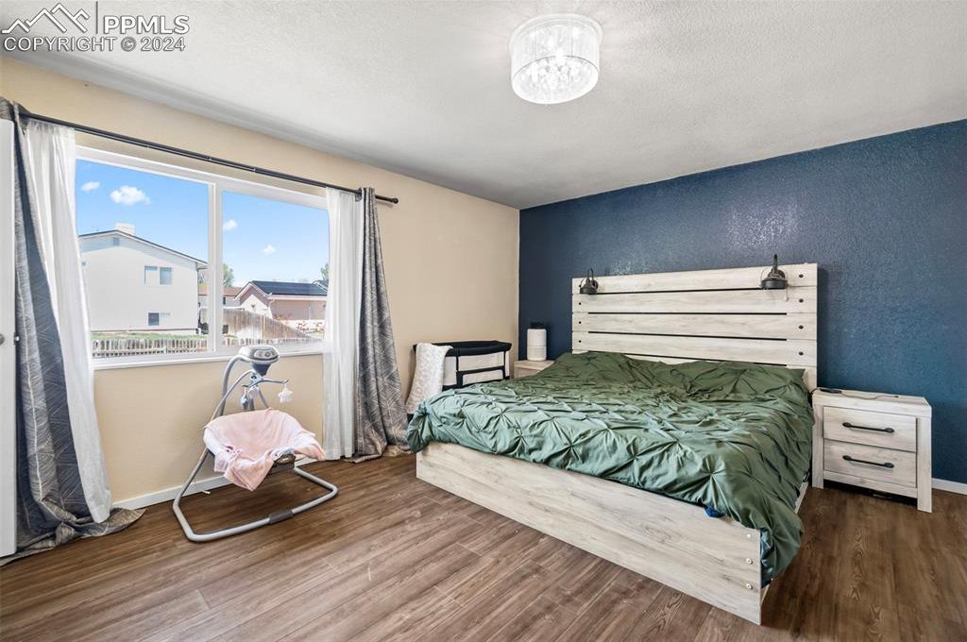

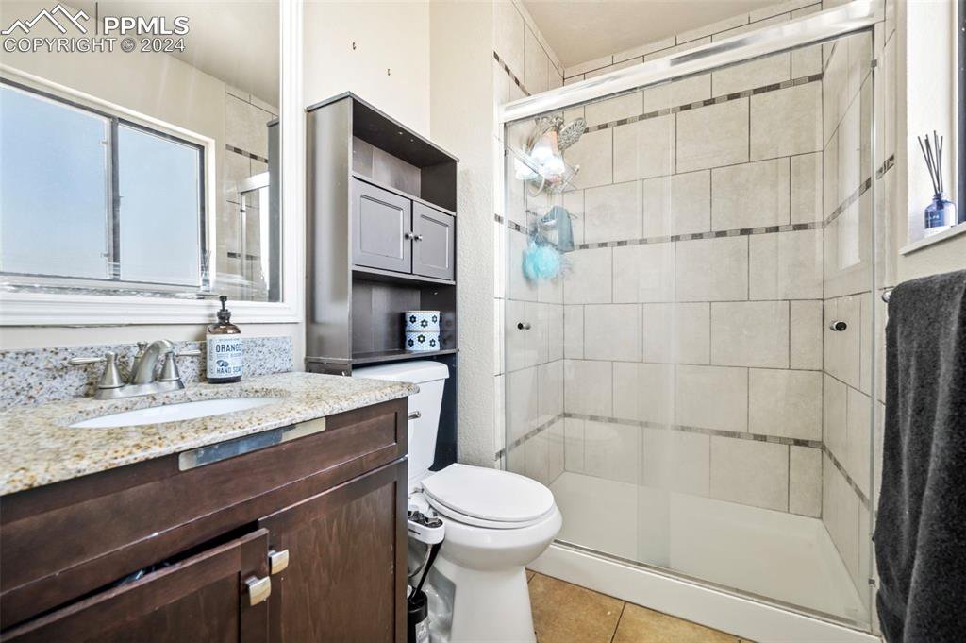


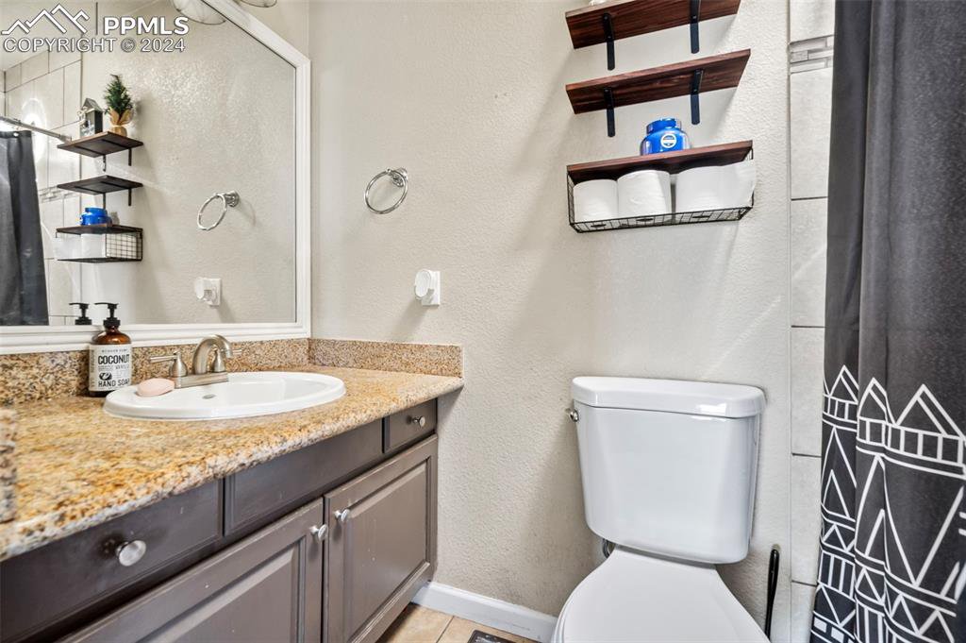






/u.realgeeks.media/coloradohomeslive/thehugergrouplogo_pixlr.jpg)