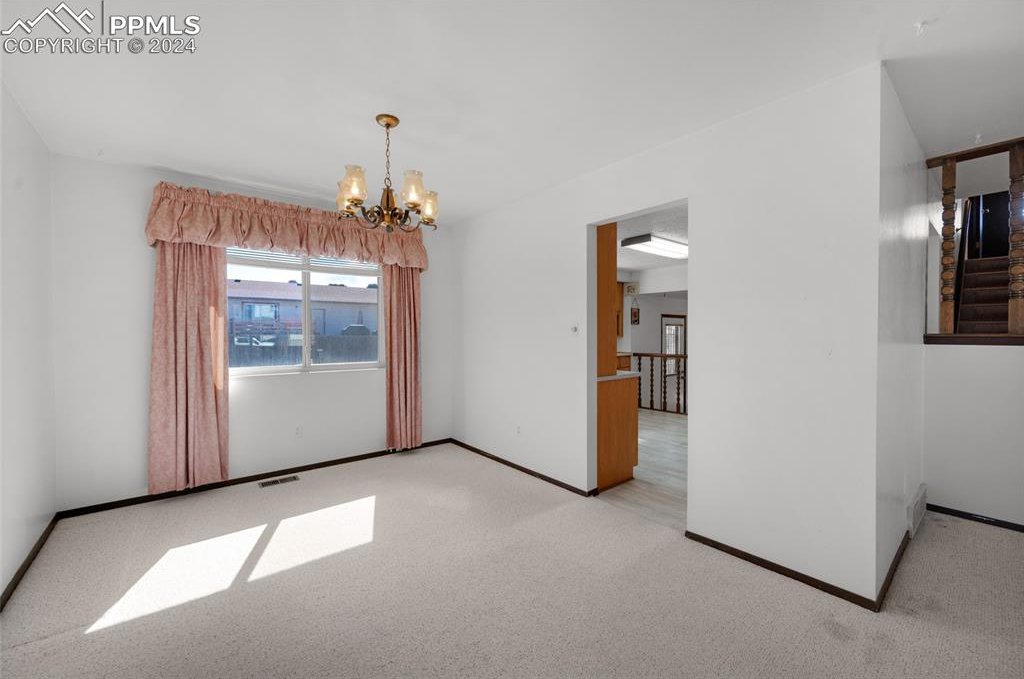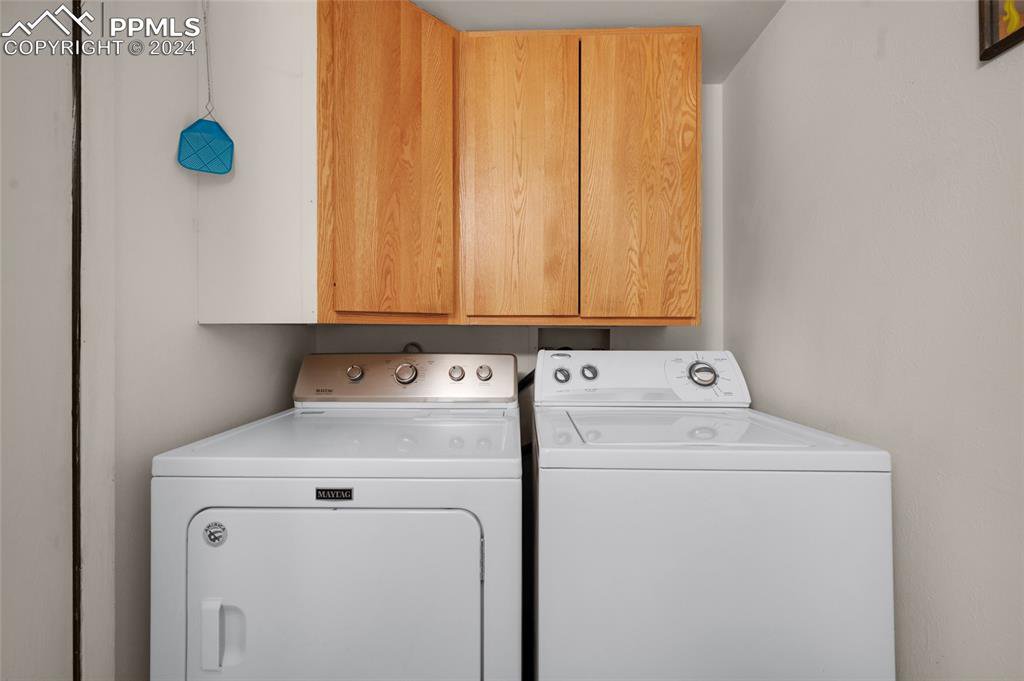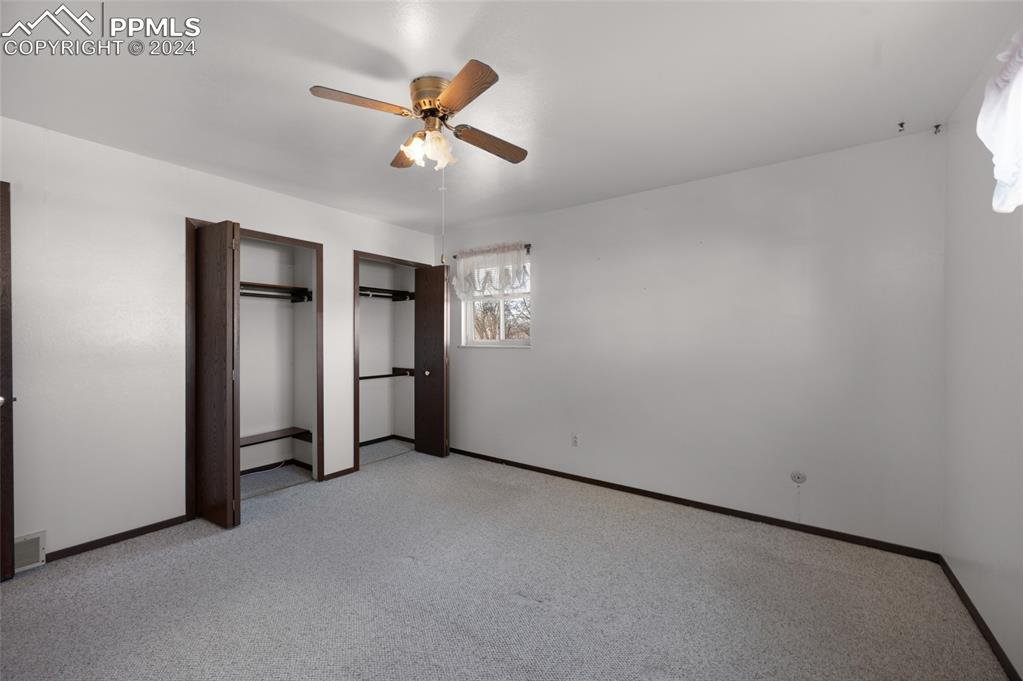2230 Cartier Drive, Pueblo, CO 81005
Courtesy of Redfin Corporation. 303-536-8941
- $325,000
- 4
- BD
- 3
- BA
- 1,817
- SqFt
- List Price
- $325,000
- Status
- Active Under Contract
- MLS#
- 7647682
- Days on Market
- 16
- Property Type
- Single Family Residence
- Bedrooms
- 4
- Bathrooms
- 3
- Living Area
- 1,817
- Lot Size
- 7,124
- Finished Sqft
- 2224
- Basement Sqft %
- 23
- Acres
- 0.16
- County
- Pueblo
- Neighborhood
- Starlite Hills
- Year Built
- 1978
Property Description
Welcome to this charming home nestled in Pueblo's Starlite Hills community, where a caring atmosphere await you. Step inside to discover a user-friendly floor plan designed for both comfort and functionality. The open formal living and dining room create an inviting space for entertaining guests, while the bright and sunny kitchen boasts modern stainless steel appliances, warm wood cabinetry, and plenty of room to whip up your culinary creations. Adjacent to the kitchen, the family room beckons with its cozy fireplace and convenient dry bar, perfect for relaxing evenings with loved ones. Upstairs, three bedrooms for your peaceful retreats, including the primary suite with its en-suite bath and dual closets for added convenience. Venture downstairs to find even more living space, including a basement bedroom with a cedar-lined closet, ideal for guests or a home office. The large unfinished basement area provides ample storage with plenty of shelving and cabinets to keep your belongings organized. Outside, the delights continue with a gorgeous backyard oasis featuring gardens, a planting area, and a serene forest-like escape that's perfect for quiet moments of reflection. Enjoy the great outdoors from the comfort of the covered patio or extended deck, while auto sprinklers ensure that the gardens and yard remain lush and thriving year-round. With a 2-car garage and gated side boat parking, this home offers both practicality and charm in equal measure. Don't miss out on this incredible opportunity to make this Starlite Hills charmer your own. 3 virtually staged photos used.
Additional Information
- Lot Description
- Level
- School District
- Pueblo-60
- Garage Spaces
- 2
- Garage Type
- Attached
- Construction Status
- Existing Home
- Siding
- Brick, Wood
- Fireplaces
- Electric, Main Level, One
- Tax Year
- 2022
- Garage Amenities
- Even with Main Level
- Existing Utilities
- Cable Available, Electricity Connected, Natural Gas Connected, Telephone
- Appliances
- Dishwasher, Disposal, Dryer, Microwave, Refrigerator, Self Cleaning Oven, Washer
- Existing Water
- Municipal
- Structure
- Concrete, Wood Frame
- Roofing
- Shingle
- Laundry Facilities
- Electric Dryer Hookup, Main Level
- Basement Foundation
- Partial
- Optional Notices
- Lead Base Paint Discl Req
- Fence
- Rear
- Miscellaneous
- AutoSprinklerSystem, DryBar, High Speed Internet Avail
- Lot Location
- Near Park, Near Schools
- Heating
- Forced Air
- Cooling
- Ceiling Fan(s), Central Air
- Earnest Money
- 3000
Mortgage Calculator

The real estate listing information and related content displayed on this site is provided exclusively for consumers’ personal, non-commercial use and may not be used for any purpose other than to identify prospective properties consumers may be interested in purchasing. Any offer of compensation is made only to Participants of the PPMLS. This information and related content is deemed reliable but is not guaranteed accurate by the Pikes Peak REALTOR® Services Corp.













































/u.realgeeks.media/coloradohomeslive/thehugergrouplogo_pixlr.jpg)