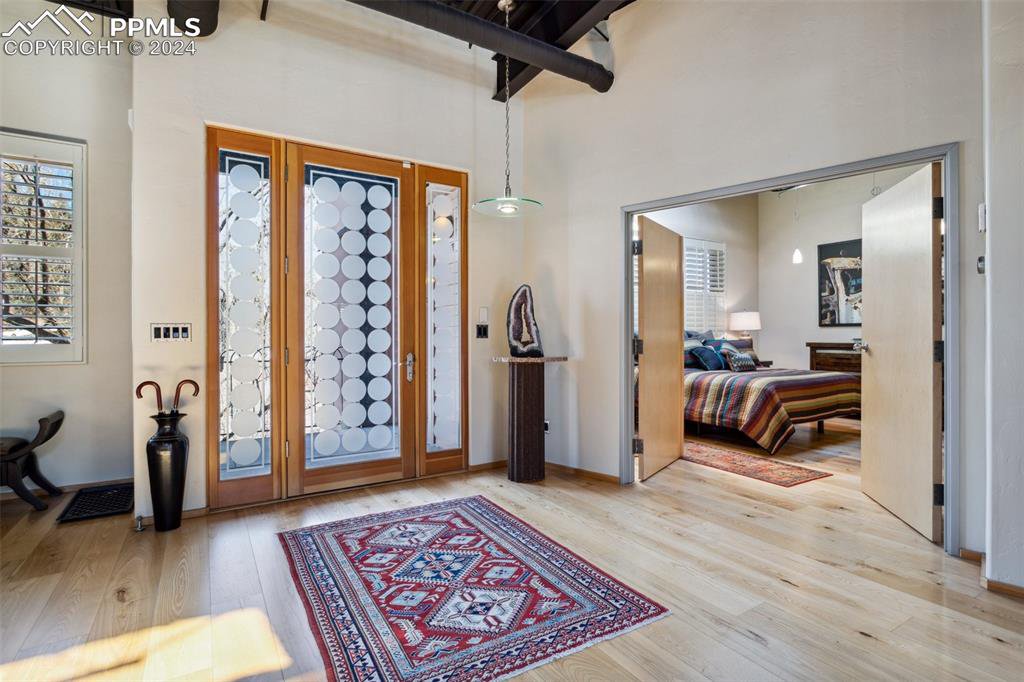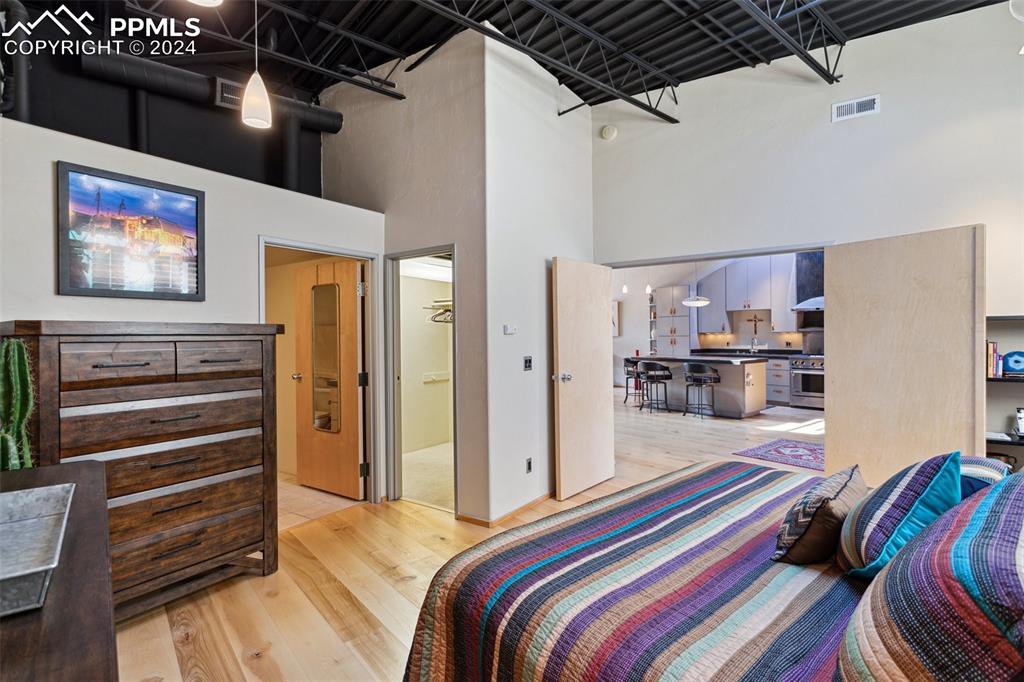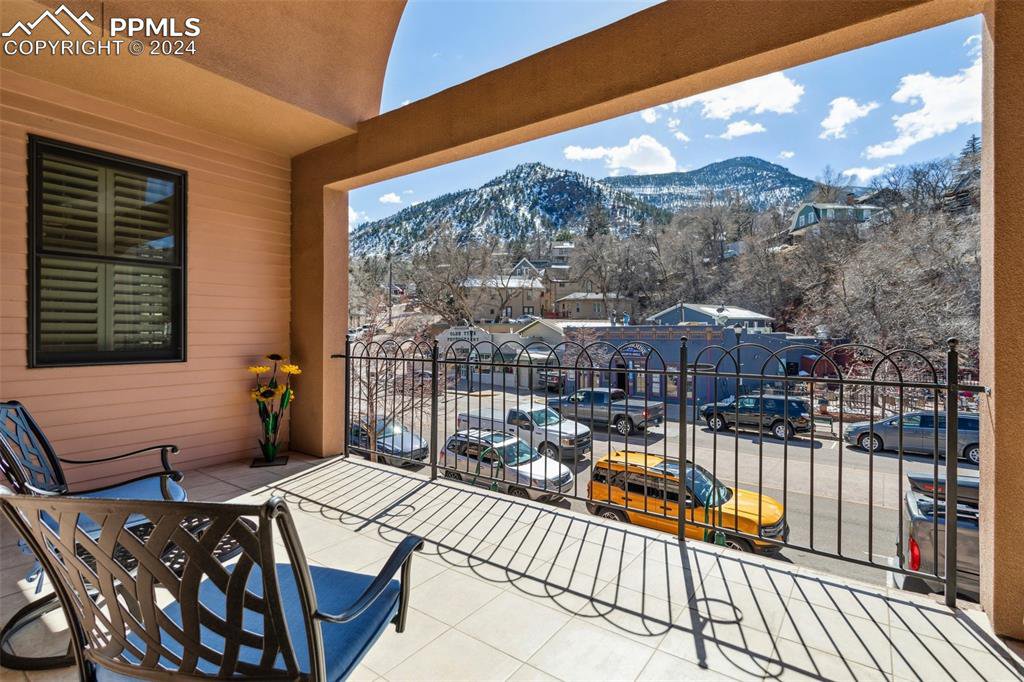906 Manitou Avenue Unit 202, Manitou Springs, CO 80829
Courtesy of RE/MAX Real Estate Group LLC. (719) 534-7900
- $925,000
- 2
- BD
- 3
- BA
- 2,076
- SqFt
- List Price
- $925,000
- Status
- Active
- MLS#
- 7631269
- Days on Market
- 43
- Property Type
- Condominium
- Bedrooms
- 2
- Bathrooms
- 3
- Living Area
- 2,076
- Finished Sqft
- 2076
- County
- El Paso
- Neighborhood
- Manitou Lofts & Shops At Fountain Creek
- Year Built
- 2005
Property Description
Spectacular two-story loft style condo with 16 foot ceilings and large picture windows. Front walkway overlooks fountain Creek and the back balcony fronts Manitou Avenue with outstanding mountain views. Located in a gated stone walled community with walk-out heated garage and common picnic area adjacent to Fountain creek. Elevator access to both the condo as well as the main level garage. Industrial style feel with huge great room, skylights and tons of natural light. Gorgeous gleaming hardwood floors throughout the main level. True gourmet chefs kitchen with stainless steel appliances, concrete dining bar and countertops and a Jenn-Air gas stove with warming drawer. Two bedrooms with en-suite baths plus a third bath on main floor. The great room features outstanding views and oversized cozy gas fireplace. Dedicated dining area plus a large family room. Walk out to the large deck for stunning views of the Manitou Incline and all of the exciting activities happening on Manitou Ave. Laundry room just off the kitchen with additional storage. Move-in ready completely furnished with new high end furniture and artwork and it all stays with the property. Adorable contemporary western chic style which will make you feel right at home!
Additional Information
- Lot Description
- City View, Level, Mountain View, Stream/Creek
- School District
- Manitou Springs-14
- Garage Spaces
- 3
- Garage Type
- Assigned, Attached, Detached
- Construction Status
- Existing Home
- Siding
- Stucco
- Fireplaces
- Gas, Main Level, One
- Tax Year
- 2022
- Garage Amenities
- Heated, Oversized, See Remarks
- Existing Utilities
- Cable Available, Electricity Connected, Natural Gas Available, Telephone
- Appliances
- 220v in Kitchen, Stovetop, Dishwasher, Disposal, Dryer, Gas in Kitchen, Microwave, Range, Refrigerator, Washer
- Existing Water
- Municipal
- Structure
- Metal Frame
- Roofing
- Shingle
- Laundry Facilities
- Main Level
- Basement Foundation
- Walk Out Access, Other
- Optional Notices
- Not Applicable
- HOA Fees
- $381
- Hoa Covenants
- Yes
- Unit Description
- Third Floor
- Patio Description
- Concrete, Covered
- Miscellaneous
- AutoSprinklerSystem, BreakfastBar, ElectricGate, High Speed Internet Avail, HOARequired$, Kitchen Pantry, Secondary Suite within Home, Security System, Smart Home Thermostat
- Heating
- Forced Air
- Cooling
- Ceiling Fan(s), Central Air
Mortgage Calculator

The real estate listing information and related content displayed on this site is provided exclusively for consumers’ personal, non-commercial use and may not be used for any purpose other than to identify prospective properties consumers may be interested in purchasing. Any offer of compensation is made only to Participants of the PPMLS. This information and related content is deemed reliable but is not guaranteed accurate by the Pikes Peak REALTOR® Services Corp.















































/u.realgeeks.media/coloradohomeslive/thehugergrouplogo_pixlr.jpg)