613 Crestridge Avenue, Colorado Springs, CO 80906
Courtesy of EXIT Realty Mountain View. 719-375-3864
- $470,000
- 5
- BD
- 3
- BA
- 2,278
- SqFt
- List Price
- $470,000
- Status
- Active
- MLS#
- 7601852
- Days on Market
- 54
- Property Type
- Single Family Residence
- Bedrooms
- 5
- Bathrooms
- 3
- Living Area
- 2,278
- Lot Size
- 16,950
- Finished Sqft
- 2278
- Basement Sqft %
- 100
- Acres
- 0.39
- County
- El Paso
- Neighborhood
- Stratmoor Village
- Year Built
- 1961
Property Description
Beautiful brick exterior renovated ranch style home with finished basement and attached 1 car garage. TONS of Additional parking for RV or other vehicles. Backyard is completely fenced and private. Includes large Storage shed, dog run, and garden and spacious garden area. Large front and back decks with ramp access for both. 3 large bedrooms and 2 bathrooms on the main level along with beautiful kitchen, breakfast area and large living room with gorgeous mountain views! Refurbished hard wood floors throughout the main level. Master bedroom includes wheelchair accessible shower/bathroom. Recently updated finished Basement has ALL NEW carpet and Interior Paint!! Two large bedrooms with access to large beautiful tiled bathroom, brand new modern vanity updated as well. One has a sliding barn door and could be used as an office. Don't miss the Full size laundry room/storage room across from the utility room. The Large open family room/theatre room with high ceilings and recessed lighting is a great additional space. But there's a Bonus room in basement! Great for a small office, craft room or workout space. This is a Superior Renovated Ranch Style Home with a Fully Finished Basement and Unique Rural Living type backyard you don't want to miss out!
Additional Information
- Lot Description
- Mountain View, View of Pikes Peak, See Remarks
- School District
- Harrison-2
- Garage Spaces
- 1
- Garage Type
- Attached
- Construction Status
- Existing Home
- Siding
- Brick, Stucco
- Fireplaces
- None
- Tax Year
- 2022
- Garage Amenities
- See Remarks
- Existing Utilities
- Electricity Connected, Natural Gas Connected, Telephone
- Appliances
- 220v in Kitchen, Dishwasher, Disposal, Dryer, Microwave, Oven, Range, Refrigerator, Washer
- Existing Water
- Municipal
- Structure
- Wood Frame
- Roofing
- Shingle
- Laundry Facilities
- In Basement
- Basement Foundation
- Full
- Optional Notices
- Not Applicable
- Fence
- Rear
- Hoa Covenants
- Yes
- Patio Description
- Deck, See Remarks
- Miscellaneous
- High Speed Internet Avail, Kitchen Pantry, RV Parking, Security System, Smart Home Thermostat, Water Softener
- Lot Location
- Hiking Trail, Near Fire Station, Near Hospital, Near Park, Near Public Transit, Near Schools, Near Shopping Center
- Heating
- Forced Air
- Cooling
- Central Air
- Earnest Money
- 4700
Mortgage Calculator

The real estate listing information and related content displayed on this site is provided exclusively for consumers’ personal, non-commercial use and may not be used for any purpose other than to identify prospective properties consumers may be interested in purchasing. Any offer of compensation is made only to Participants of the PPMLS. This information and related content is deemed reliable but is not guaranteed accurate by the Pikes Peak REALTOR® Services Corp.

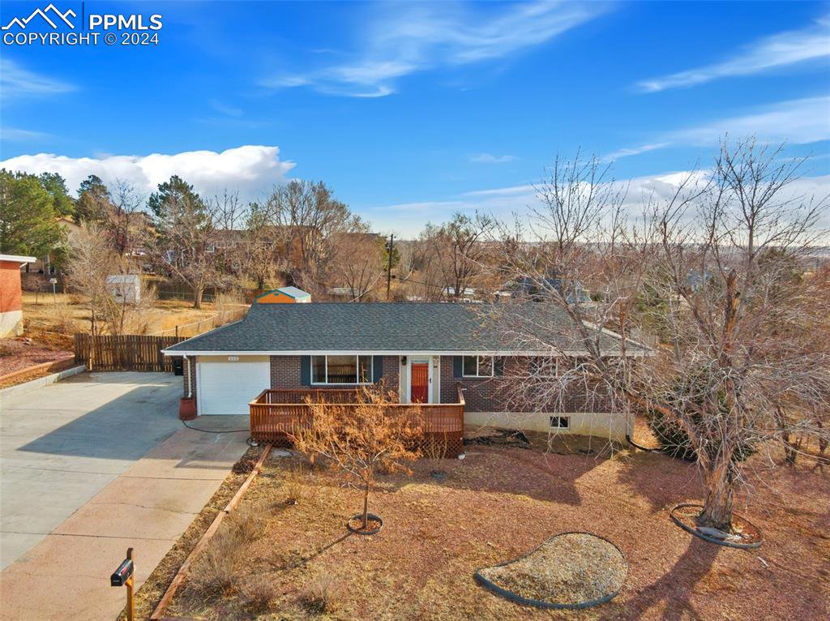



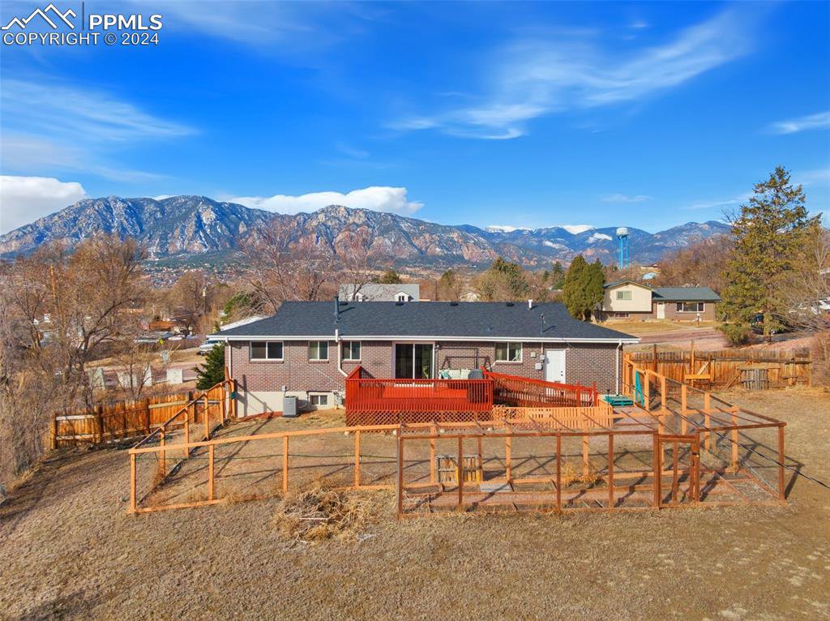









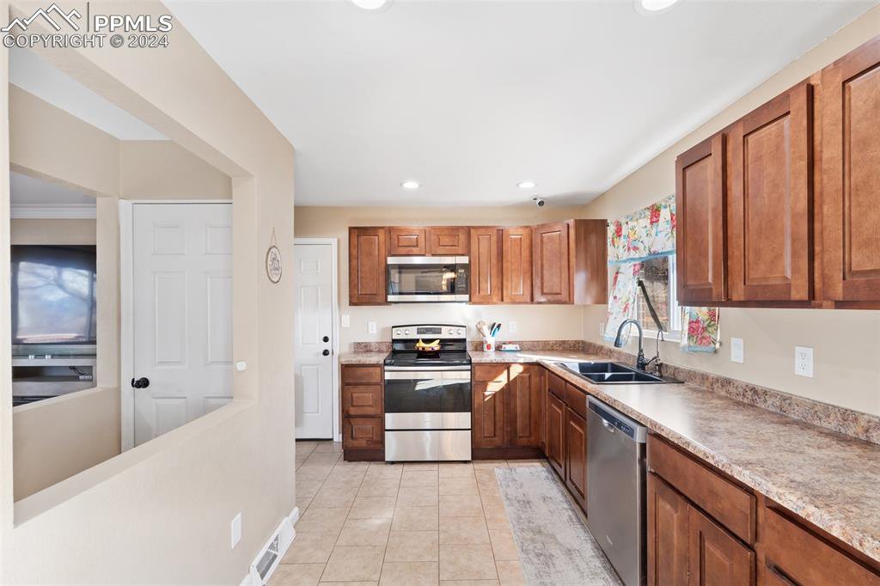



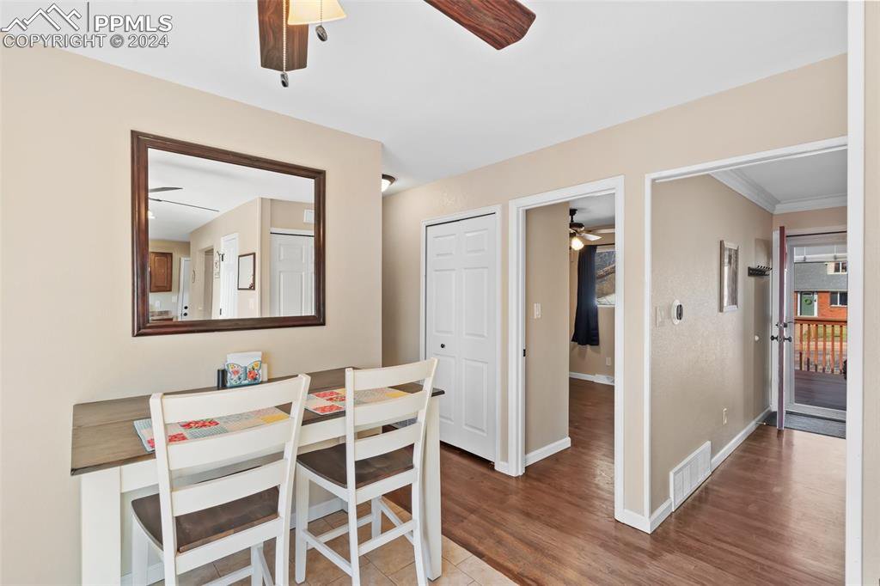













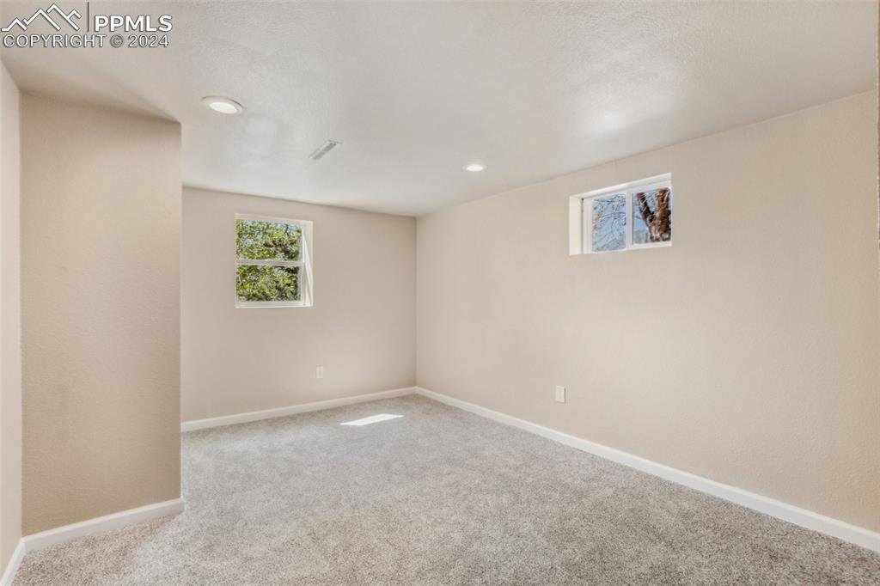


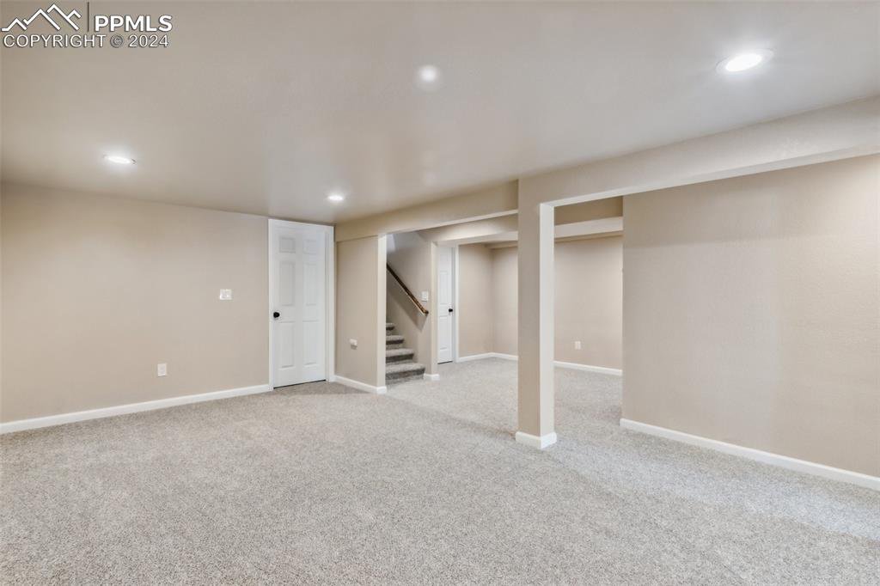




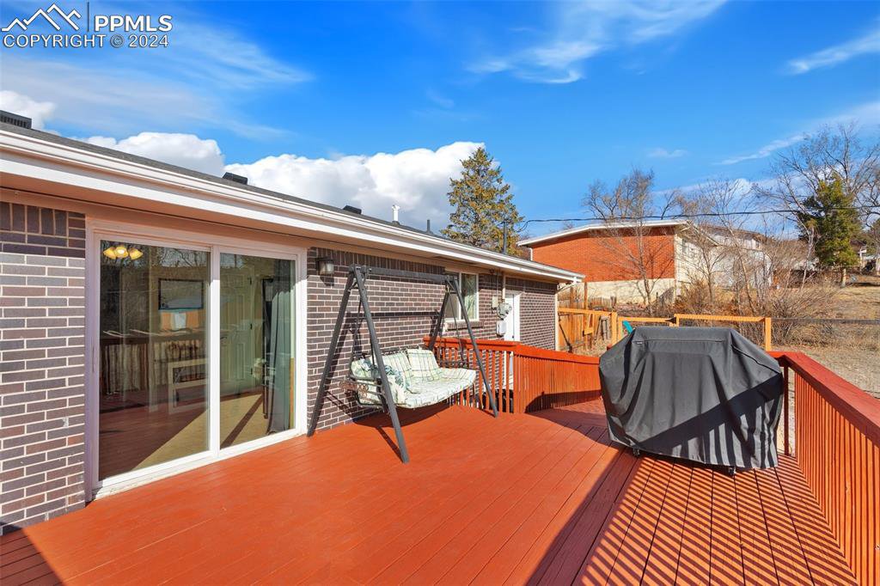


/u.realgeeks.media/coloradohomeslive/thehugergrouplogo_pixlr.jpg)