5289 Palomino Ranch Point, Colorado Springs, CO 80922
Courtesy of Stiltner Realty, Inc.. 719-964-3526
- $435,000
- 3
- BD
- 3
- BA
- 1,463
- SqFt
- List Price
- $435,000
- Status
- Active
- MLS#
- 7576066
- Days on Market
- 17
- Property Type
- Townhouse
- Bedrooms
- 3
- Bathrooms
- 3
- Living Area
- 1,463
- Lot Size
- 1,612
- Finished Sqft
- 2167
- Acres
- 0.04
- County
- El Paso
- Neighborhood
- Palomino Ranch Patio Homes
- Year Built
- 2023
Property Description
Better than new! This end unit townhome w/main level office and laundry, has an upper level owner’s retreat with en-suite bath, along with two additional bedrooms, and a full bathroom. Additionally, there is a huge unfinished basement for additional storage, huge rec room or to finish as you desire. Enter through the covered front porch to the spacious living room w/9' ceilings and a beautiful custom fireplace. A spacious kitchen w/granite counters, 42" upper cabinets, large pantry and a walk out to the side patio off the dining room. Just off the living room in the front is an office with a large window that can be used an additional bedroom if needed. The main level also has a guest bath and laundry room. The upper level master retreat features 2 walk in closets and a bath w/double vanity. The full unfinished basement has 700+ sqft to make your own. Additionally, there is a 1 car detached garage included that will be assigned. Loaded with many upgrades such as air conditioning, 9" ceiling on the main level, granite counters throughout, stucco and stone exteriors. And to make it an easy move, all furnishings in the home can be purchased.
Additional Information
- Lot Description
- Level
- School District
- Falcon-49
- Garage Spaces
- 1
- Garage Type
- Detached
- Construction Status
- Existing Home
- Siding
- Stone, Stucco
- Fireplaces
- Electric, Main Level
- Tax Year
- 2022
- Existing Utilities
- Cable Available, Electricity Connected, Natural Gas Available
- Appliances
- Dishwasher, Disposal, Dryer, Gas in Kitchen, Microwave, Range, Refrigerator, Self Cleaning Oven, Washer
- Existing Water
- Municipal
- Structure
- Wood Frame
- Roofing
- Shingle
- Laundry Facilities
- Electric Dryer Hookup, Main Level
- Basement Foundation
- Full
- Optional Notices
- Not Applicable
- HOA Fees
- $185
- Hoa Covenants
- Yes
- Unit Description
- End Unit
- Patio Description
- Concrete
- Miscellaneous
- HOARequired$, Kitchen Pantry, Smart Home Thermostat
- Lot Location
- Near Fire Station, Near Hospital, Near Park, Near Schools, Near Shopping Center
- Heating
- Forced Air
- Cooling
- Ceiling Fan(s), Central Air
- Earnest Money
- 4000
Mortgage Calculator

The real estate listing information and related content displayed on this site is provided exclusively for consumers’ personal, non-commercial use and may not be used for any purpose other than to identify prospective properties consumers may be interested in purchasing. Any offer of compensation is made only to Participants of the PPMLS. This information and related content is deemed reliable but is not guaranteed accurate by the Pikes Peak REALTOR® Services Corp.

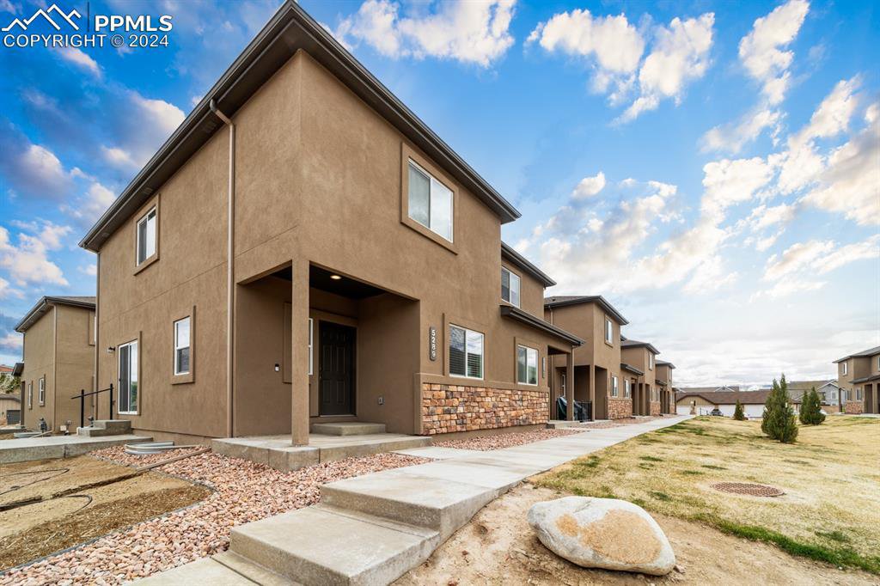

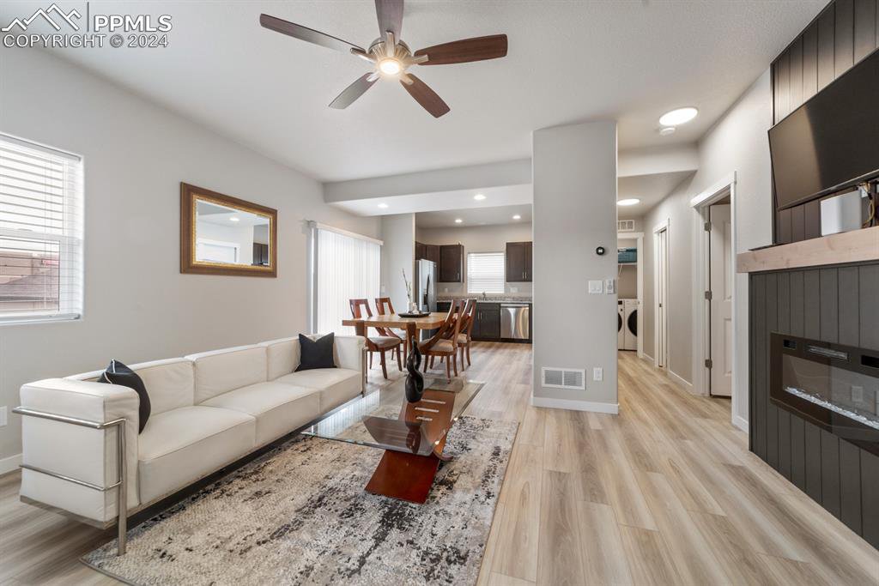
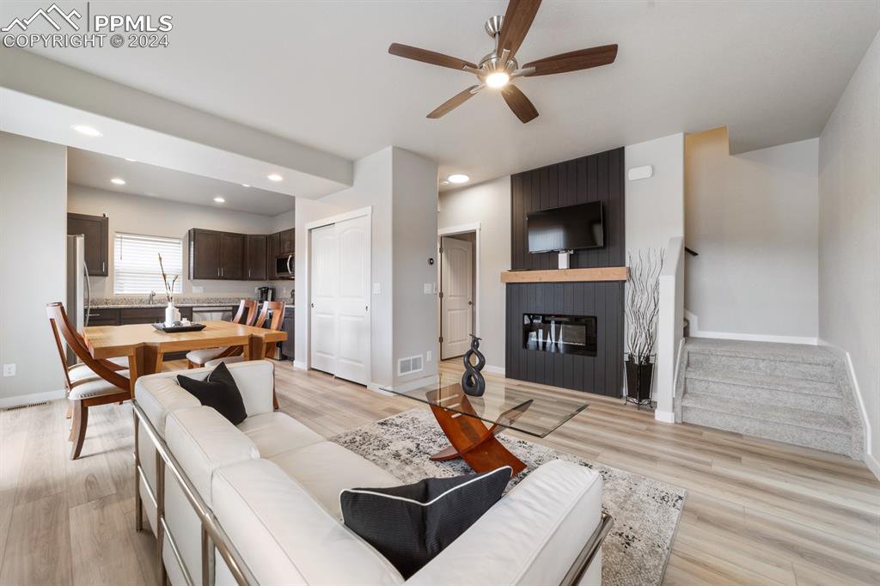

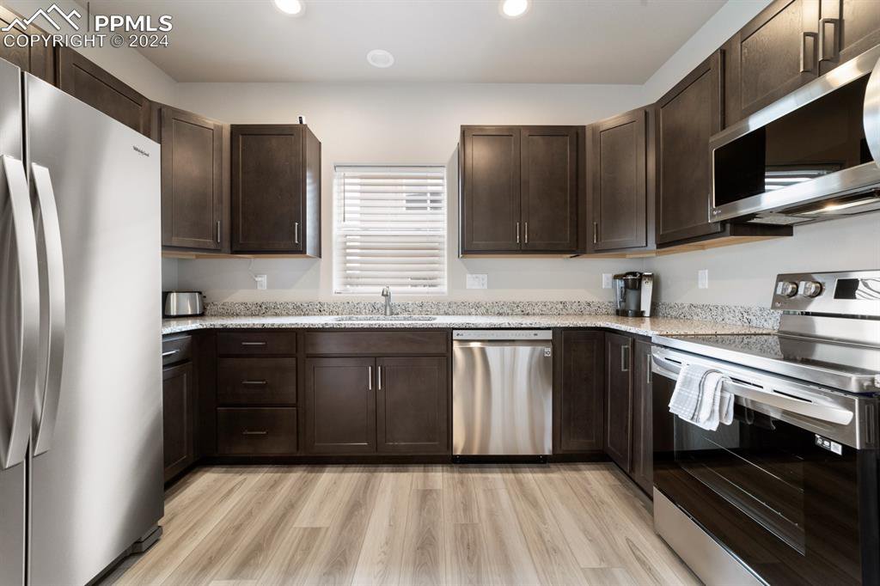







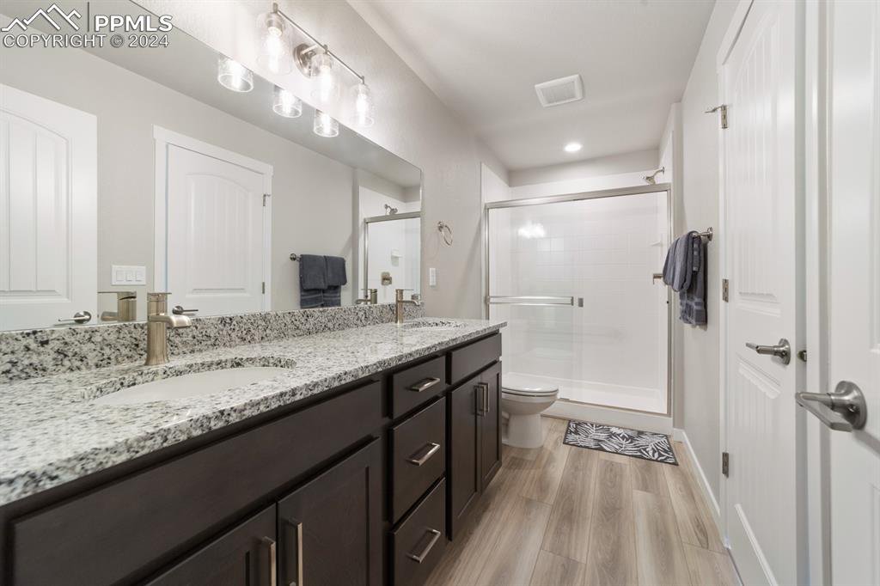



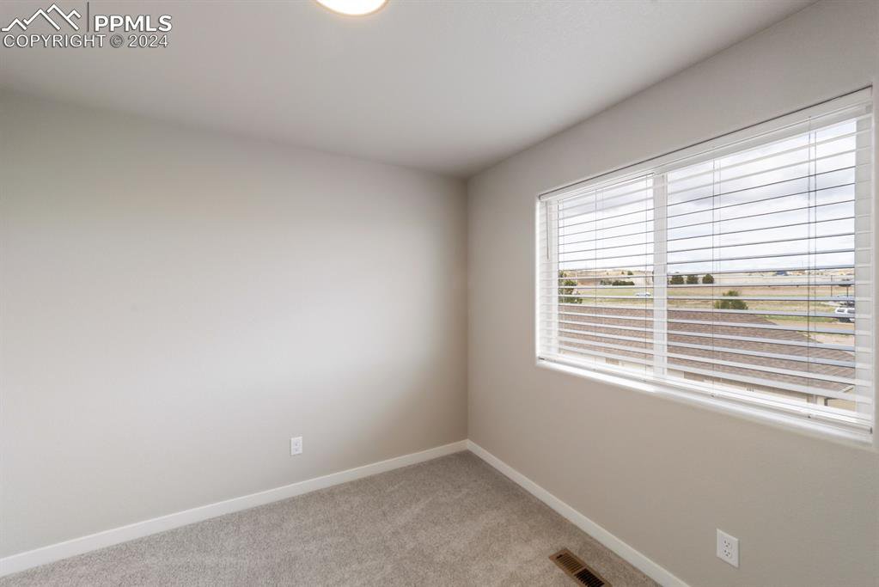
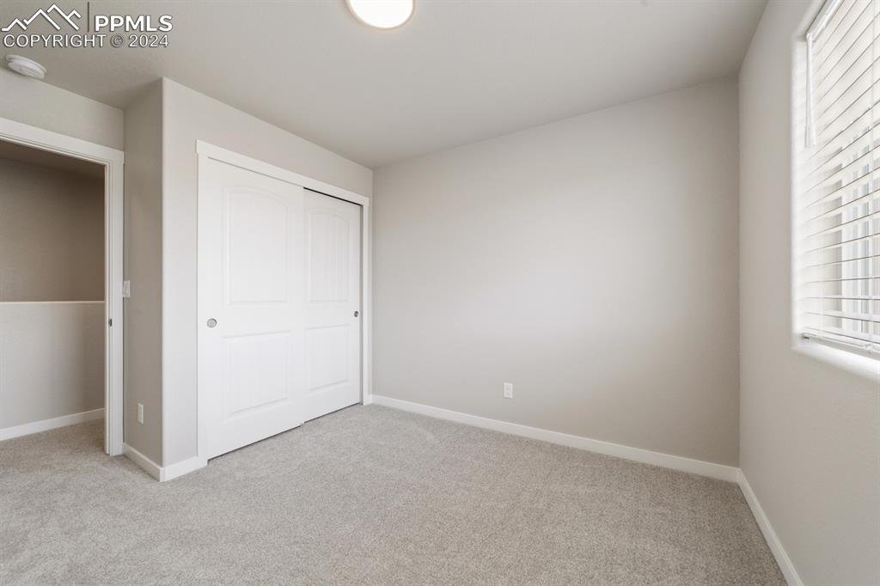





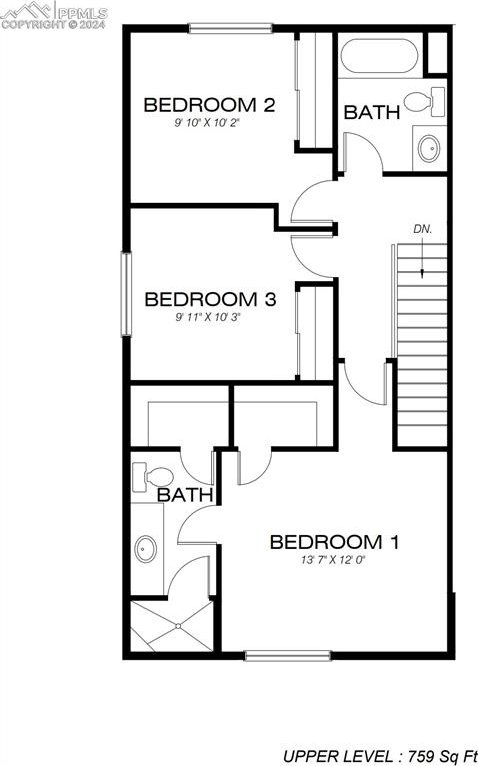

/u.realgeeks.media/coloradohomeslive/thehugergrouplogo_pixlr.jpg)