719 Fox Hill Court, Woodland Park, CO 80863
Courtesy of Coldwell Banker Beyond. (719) 577-4300
- $650,000
- 3
- BD
- 3
- BA
- 2,784
- SqFt
- List Price
- $650,000
- Status
- Active Under Contract
- MLS#
- 7387919
- Days on Market
- 28
- Property Type
- Single Family Residence
- Bedrooms
- 3
- Bathrooms
- 3
- Living Area
- 2,784
- Lot Size
- 15,246
- Finished Sqft
- 2784
- Basement Sqft %
- 100
- Acres
- 0.35
- County
- Teller
- Neighborhood
- Country Ridge Estates
- Year Built
- 1997
Property Description
Nestled in the heart of mountain vistas, this 3-bedroom retreat boasts a rustic charm and modern comforts. As you step inside, the rich, earthy tones and exposed wooden beams immediately invoke a sense of warmth, inviting you to unwind in the tranquility of mountain living. The heart of the home, a spacious living area, features a fireplace that serves as both a magnificent centerpiece and a gathering spot for chilly evenings. The large windows bathe the space in natural light while framing panoramic views of the surrounding mountainous landscape. Each bedroom is a private haven, with the master suite offering a 5-piece bathroom that features a granite counter double-vanity, and a walk-in closet. An additional 2 bedrooms echo the home's theme while providing plenty of space for guests. A loft and family room provides more space to indulge in your favorite activities. The deck promises moments of relaxation with nature as your backdrop. Come the 5th of every July you can hear the Symphony Above the Clouds from the comfort of the front porch. This home is a true sanctuary for those seeking a rustic mountain escape with all the conveniences of town amenities, and schools all within walking distance.
Additional Information
- Lot Description
- Cul-de-sac, Mountain View, Sloping, Trees/Woods
- School District
- Woodland Park RE2
- Garage Spaces
- 2
- Garage Type
- Attached
- Construction Status
- Existing Home
- Siding
- Wood
- Fireplaces
- Gas, Main Level
- Tax Year
- 2023
- Existing Utilities
- Electricity Connected, Natural Gas Connected
- Appliances
- 220v in Kitchen, Dishwasher, Disposal, Dryer, Microwave, Oven, Range, Refrigerator, Self Cleaning Oven, Washer
- Existing Water
- Municipal
- Structure
- Wood Frame
- Roofing
- Shingle
- Laundry Facilities
- Electric Dryer Hookup
- Basement Foundation
- Walk-Out Access
- Optional Notices
- Not Applicable
- Fence
- Rear
- Hoa Covenants
- Yes
- Patio Description
- Deck
- Miscellaneous
- Kitchen Pantry
- Lot Location
- Near Fire Station, Near Park, Near Schools
- Heating
- Forced Air, Natural Gas
- Cooling
- Ceiling Fan(s)
- Earnest Money
- 6500
Mortgage Calculator

The real estate listing information and related content displayed on this site is provided exclusively for consumers’ personal, non-commercial use and may not be used for any purpose other than to identify prospective properties consumers may be interested in purchasing. Any offer of compensation is made only to Participants of the PPMLS. This information and related content is deemed reliable but is not guaranteed accurate by the Pikes Peak REALTOR® Services Corp.
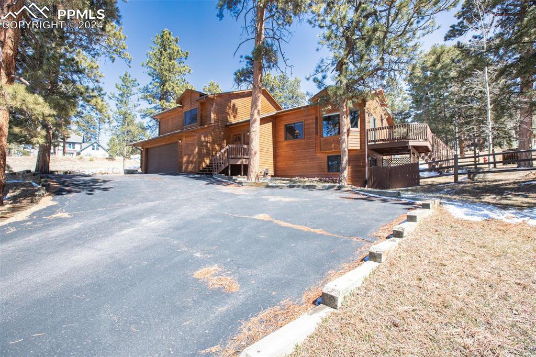
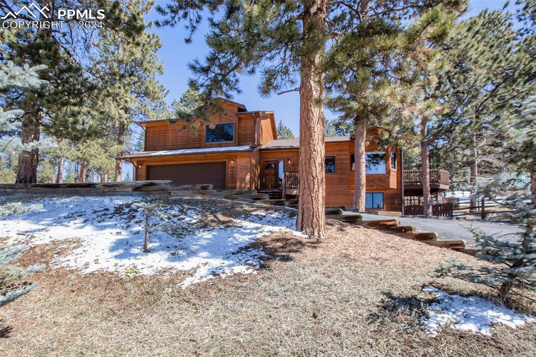

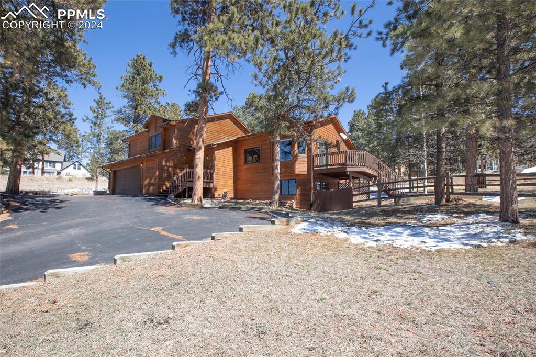
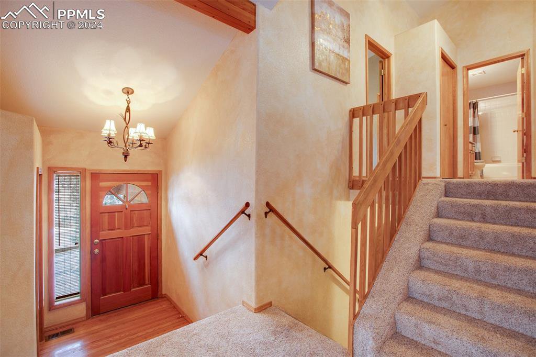
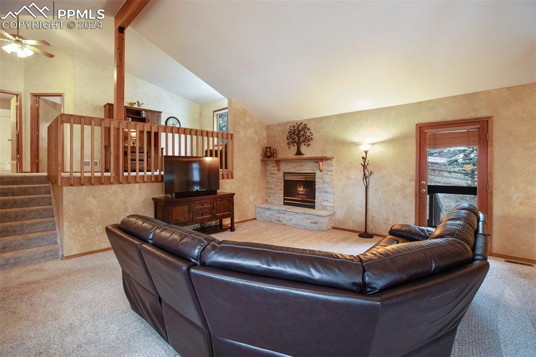
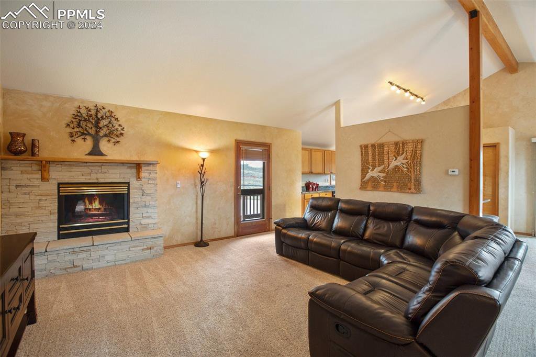

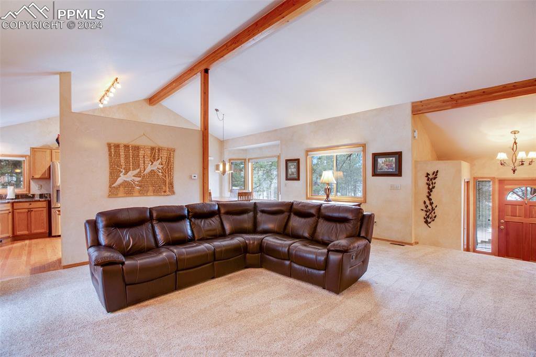

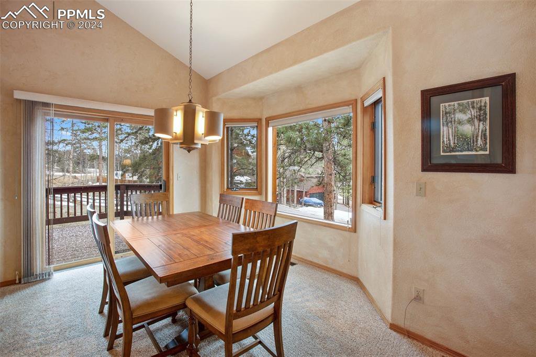
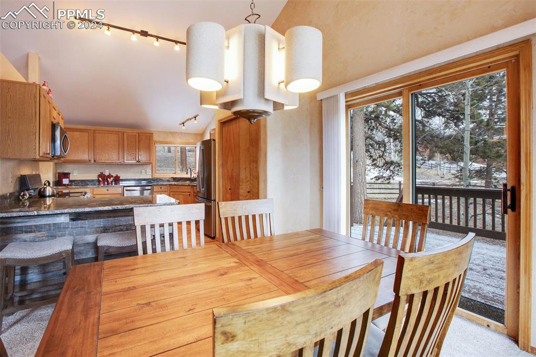



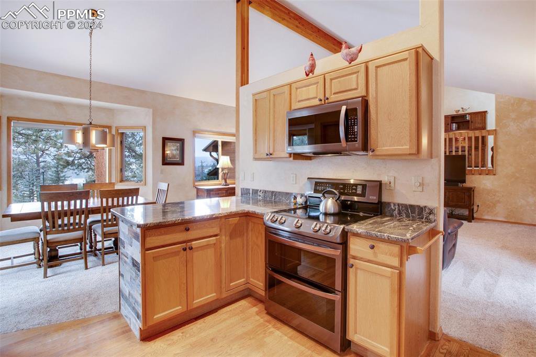


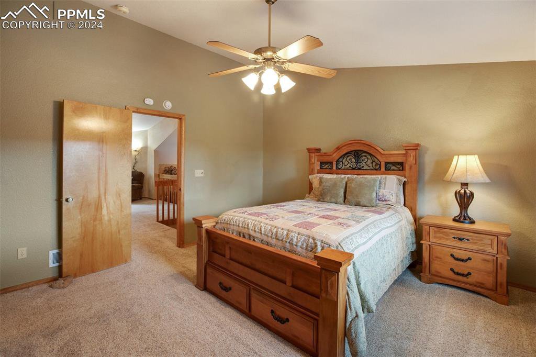
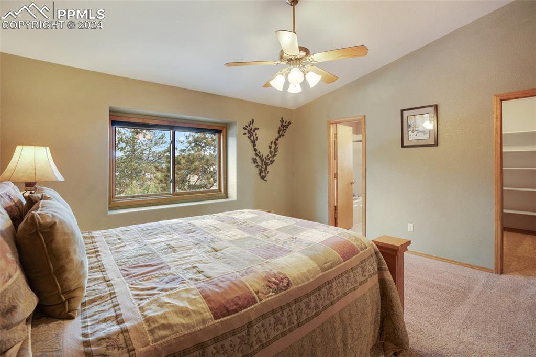
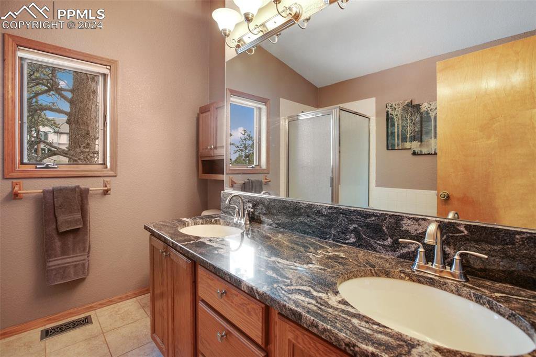

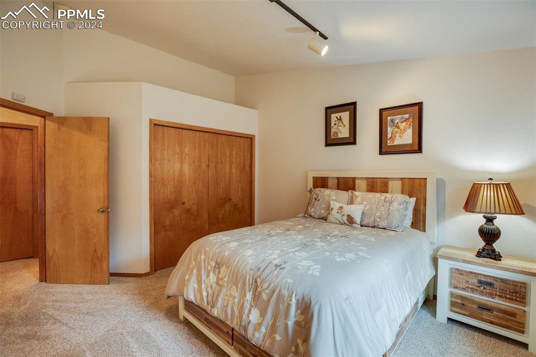


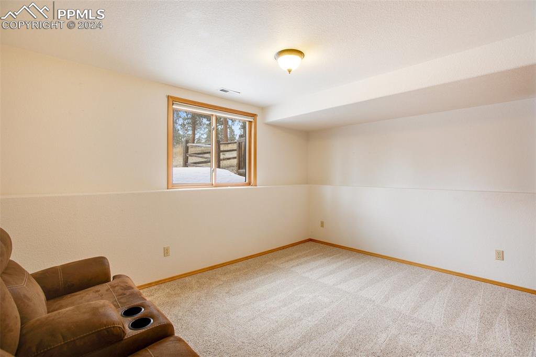
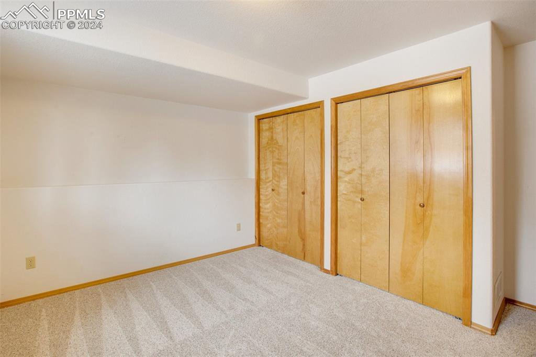
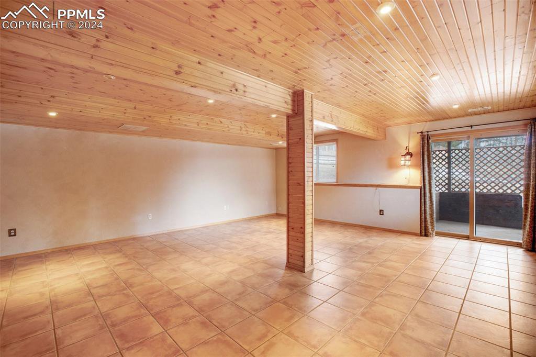
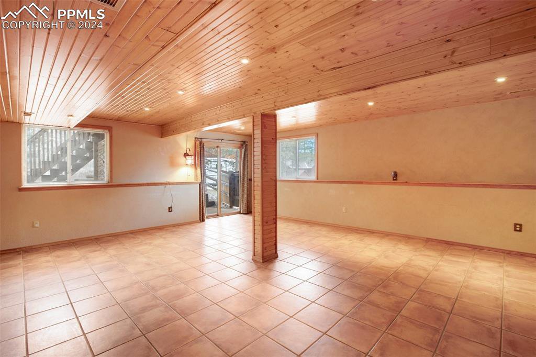




/u.realgeeks.media/coloradohomeslive/thehugergrouplogo_pixlr.jpg)