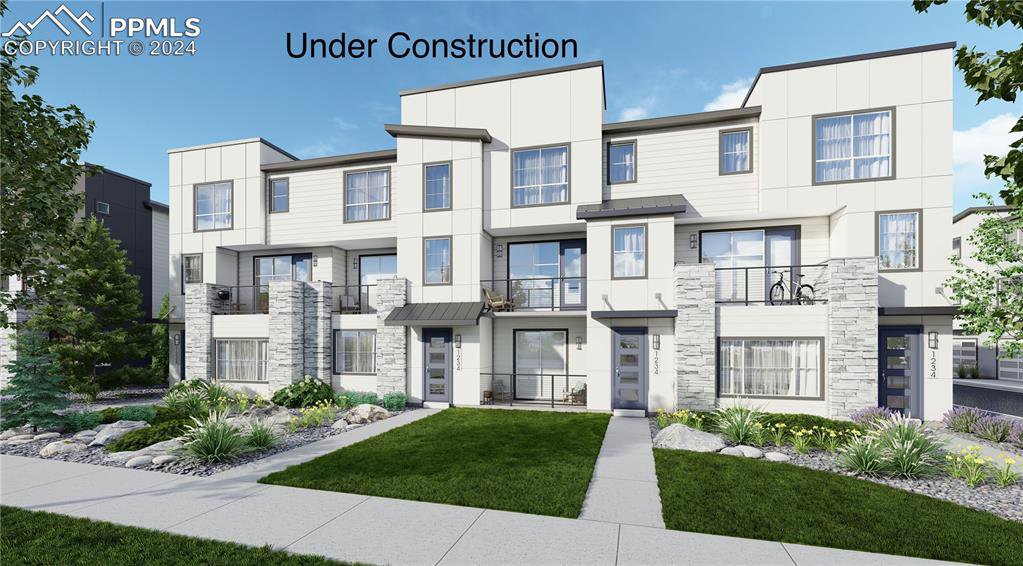2056 Peridot Loop Heights, Colorado Springs, CO 80908
Courtesy of Exp Realty LLC. (888) 440-2724
- $494,990
- 3
- BD
- 4
- BA
- 1,976
- SqFt
- List Price
- $494,990
- Status
- Active
- MLS#
- 7379438
- Days on Market
- 16
- Property Type
- Townhouse
- Bedrooms
- 3
- Bathrooms
- 4
- Living Area
- 1,976
- Lot Size
- 1,050
- Finished Sqft
- 1976
- Acres
- 0.02
- County
- El Paso
- Neighborhood
- The Commons at Victory Ridge
- Year Built
- 2024
Property Description
Welcome to the Henry Plan Townhome! Discover modern comfort and elegance in this spacious 3-bedroom, 4-bathroom townhome nestled in the heart of Colorado Springs. Boasting a contemporary design and thoughtful layout, this home offers the perfect blend of functionality and style. As you step inside, you're greeted by the inviting ambiance of the entry level, featuring a generously sized bedroom complete with a full bathroom, offering convenience and privacy for guests or family members alike. Enjoy seamless indoor-outdoor living with access to the covered patio, perfect for morning coffee or evening relaxation. Ascend to the main level and be captivated by the open-concept living space, where the kitchen takes center stage. Adorned with sleek cabinets, a large island, and quartz countertops, the kitchen is a culinary enthusiast's dream. Light LVP flooring spans the entirety of the main level, lending a sense of warmth and sophistication to the space. Entertain guests in the adjacent dining room or unwind in the expansive great room, both thoughtfully designed for effortless gatherings and everyday living. Step out onto the covered deck and bask in the tranquil atmosphere, ideal for al fresco dining or simply soaking in the surrounding scenery. Conveniently located near the staircase is a private powder bath, ensuring convenience and comfort for residents and guests alike. Venture to the upper level and discover the epitome of luxury living with an impressive dual master layout. Each primary suite boasts its own walk-in closet and spacious bathroom, offering unparalleled comfort and privacy. Experience the epitome of modern living in the Henry Plan Townhome, where every detail has been carefully crafted to elevate your lifestyle. Don't miss your opportunity to call this exquisite residence home. Schedule a tour today and prepare to embark on a journey of unparalleled comfort and sophistication.
Additional Information
- Lot Description
- See Remarks
- School District
- Academy-20
- Garage Spaces
- 2
- Garage Type
- Attached
- Construction Status
- Under Construction
- Siding
- Masonite Type
- Tax Year
- 2022
- Existing Utilities
- Electricity Connected, Natural Gas Connected
- Appliances
- Dishwasher, Disposal, Microwave, Other, Oven
- Existing Water
- Municipal
- Structure
- Framed on Lot
- Roofing
- Shingle
- Laundry Facilities
- Electric Dryer Hookup, Upper Level
- Basement Foundation
- Slab
- Optional Notices
- Builder Owned
- HOA Fees
- $152
- Hoa Covenants
- Yes
- Unit Description
- Ground Floor
- Heating
- Forced Air
- Cooling
- Central Air
- Earnest Money
- 5000
Mortgage Calculator

The real estate listing information and related content displayed on this site is provided exclusively for consumers’ personal, non-commercial use and may not be used for any purpose other than to identify prospective properties consumers may be interested in purchasing. Any offer of compensation is made only to Participants of the PPMLS. This information and related content is deemed reliable but is not guaranteed accurate by the Pikes Peak REALTOR® Services Corp.

/u.realgeeks.media/coloradohomeslive/thehugergrouplogo_pixlr.jpg)