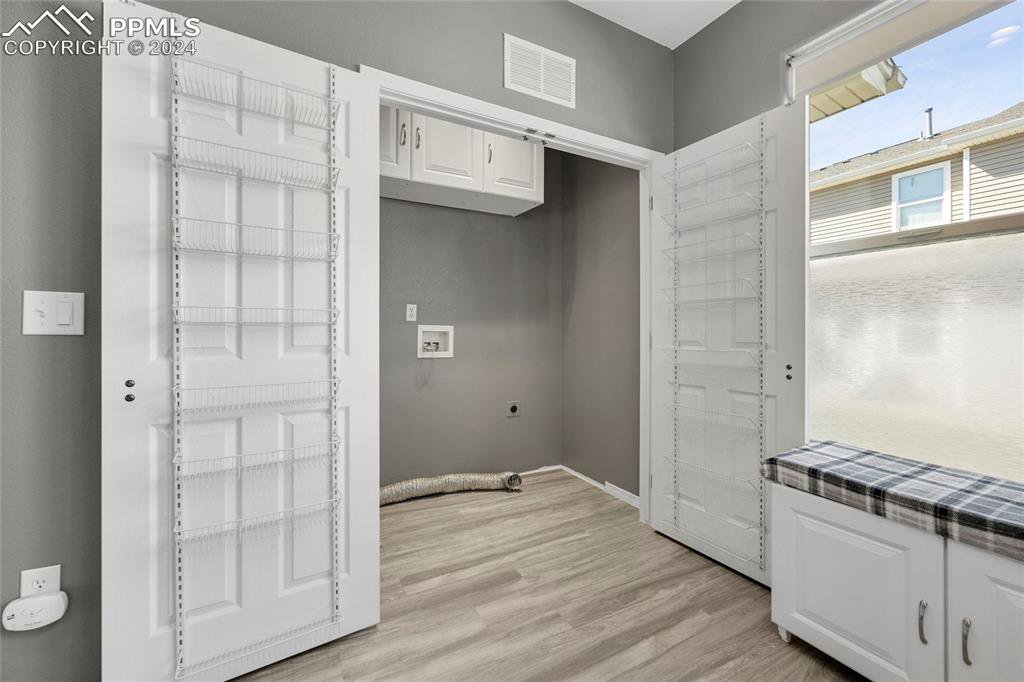10522 Country Park Point, Fountain, CO 80817
Courtesy of Coldwell Banker Realty. (719) 550-2500
- $319,900
- 3
- BD
- 3
- BA
- 1,507
- SqFt
- List Price
- $319,900
- Status
- Active Under Contract
- MLS#
- 7304816
- Days on Market
- 53
- Property Type
- Townhouse
- Bedrooms
- 3
- Bathrooms
- 3
- Living Area
- 1,507
- Lot Size
- 1,255
- Finished Sqft
- 1507
- Acres
- 0.03
- County
- El Paso
- Neighborhood
- Countryside
- Year Built
- 2005
Property Description
Welcome to your dream home, a stunning end unit townhome that brilliantly combines sophistication with comfort and practicality. You will find that every detail has been thoughtfully and artfully designed; starting with a functional layout spread across 1,507 square feet. This residence boasts three generously sized bedrooms, each featuring custom closets designed for optimal organization. The primary bedroom is a true retreat, complete with a large walk-in closet, and beautifully updated private bathroom. Experience luxury in each of the three fully updated bathrooms: the primary bedroom bathroom showcases a walk-in shower complemented by an updated vanity and exquisite stone countertops; the secondary upstairs bathroom offers a deep soaker tub for ultimate relaxation, also with custom tile, a refreshed vanity, and stone countertops; while the main level features a convenient half bath also with stylish updates. The entire home is adorned with Wood Look LVP flooring and recessed lighting, creating a warm and inviting atmosphere throughout. The eat-in kitchen is a chef's delight, equipped with additional custom white cabinetry, stainless steel appliances, and a pantry space, blending functionality and style seamlessly. Entertaining is a breeze in the spacious living room enhanced by custom cabinetry that not only provides extra storage but also creates a versatile space suitable for various uses. Situated for easy commutes to local military bases and merely a short drive from an array of shopping, dining, outdoor activities, and entertainment options - this property offers both tranquility and the convenience of city living. You don’t want to miss this! A place where luxury meets practicality nestled in an inviting community waiting to welcome you home!
Additional Information
- Lot Description
- See Remarks
- School District
- Ftn/Ft Carson 8
- Garage Spaces
- 2
- Garage Type
- Assigned
- Construction Status
- Existing Home
- Siding
- Stone, Wood
- Fireplaces
- None
- Tax Year
- 2022
- Existing Utilities
- Electricity Connected, Natural Gas Available
- Appliances
- Dishwasher, Disposal, Microwave, Range, Refrigerator
- Existing Water
- Municipal
- Structure
- Framed on Lot
- Roofing
- Shingle
- Laundry Facilities
- Main Level
- Basement Foundation
- Slab
- Optional Notices
- Not Applicable
- HOA Fees
- $230
- Hoa Covenants
- Yes
- Unit Description
- End Unit
- Miscellaneous
- HOARequired$, Kitchen Pantry, Window Coverings
- Heating
- Forced Air, Natural Gas
- Cooling
- Ceiling Fan(s), Central Air
- Earnest Money
- 3000
Mortgage Calculator

The real estate listing information and related content displayed on this site is provided exclusively for consumers’ personal, non-commercial use and may not be used for any purpose other than to identify prospective properties consumers may be interested in purchasing. Any offer of compensation is made only to Participants of the PPMLS. This information and related content is deemed reliable but is not guaranteed accurate by the Pikes Peak REALTOR® Services Corp.




































/u.realgeeks.media/coloradohomeslive/thehugergrouplogo_pixlr.jpg)