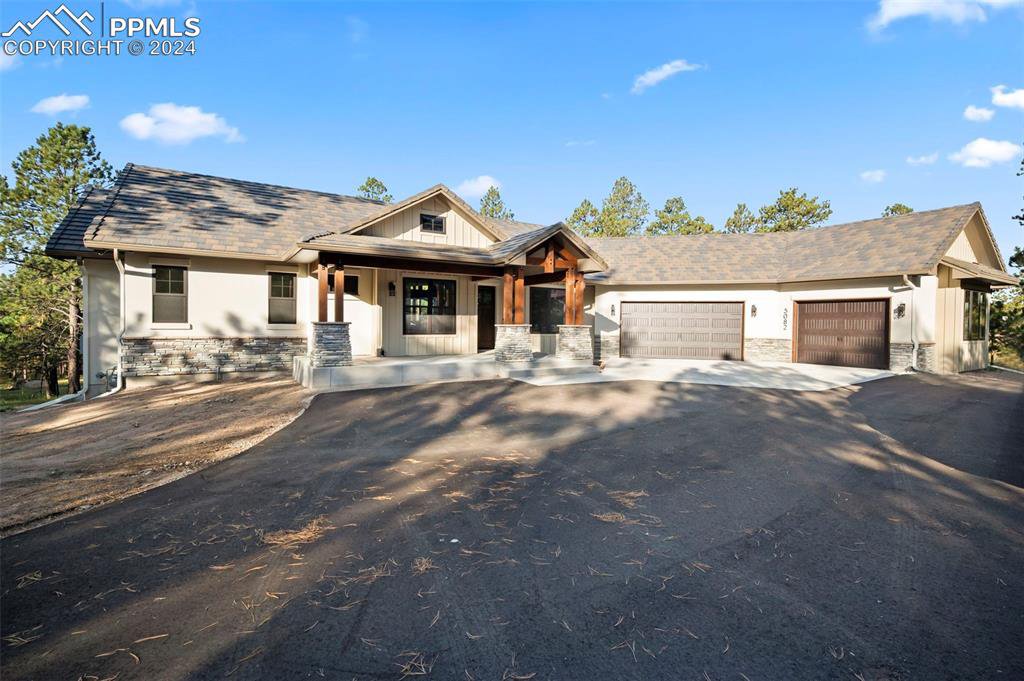5082 Gold Run Court, Colorado Springs, CO 80908
- $1,950,000
- 5
- BD
- 5
- BA
- 4,243
- SqFt
Courtesy of Flying Horse Realty LLC. (719) 886-4800 Selling Office: RE/MAX Properties Inc.
- Sold Price
- $1,950,000
- List Price
- $2,100,000
- Status
- Closed
- MLS#
- 7228413
- Closing Date
- Jun 03, 2024
- Days on Market
- 123
- Property Type
- Single Family Residence
- Bedrooms
- 5
- Bathrooms
- 5
- Living Area
- 4,243
- Lot Size
- 108,900
- Finished Sqft
- 4510
- Basement Sqft %
- 88
- Acres
- 2.50
- County
- El Paso
- Neighborhood
- Flying Horse North
- Year Built
- 2023
Property Description
Welcome to YOUR DREAM RETREAT nestled within the heart of LUXURY LIVING! DON'T MISS this RARE Opportunity to live in FLYING HORSE NORTH! Masterful construction of this EXQUISITE 5-bed, 5-bath ranch home offers an unparalleled blend of COMFORT, ELEGANCE, and NATURAL BEAUTY. Perfectly situated on a sprawling 2.5-acre treed lot that backs to the 16th green, it offers the UTMOST PRIVACY with QUIET living at the intersection of 3 cul-de-sacs. The lush landscape ENVELOPS YOU IN TRANQUILITY as you enjoy the seamless fusion of INDOOR-OUTDOOR LIVING. The heart of the home is the expansive GOURMET KITCHEN with adjoining WALK-IN PANTRY with ample storage. Entertain in style on the LARGE COVERED DECK, complete with an OUTDOOR GAS FIREPLACE. This home is more than just a living space; it's a LIFESTYLE! The luxury continues as you explore the SPACIOUS LIVING areas, adorned with exquisite touches like FLOOR-TO-CEILING STONE around the gas fireplace. The primary suite is a SANCTUARY OF RELAXATION, offering a haven of comfort with an en suite bath that has HEATED FLOORS and exudes SPA-LIKE SERENITY. This home includes a SECOND SUITE, and a flexible OFFICE SPACE on the main and downstairs has JACK-N-JILL bedrooms, a third bedroom plus a large FLEX ROOM, all in addition to the Family Room with WET BAR to host guests effortlessly and elegantly. The 3-car OVERSIZED GARAGE with a hot/cold hose bib and pre-wired for heater to meet your year-round needs. Experience the epitome of refined living – schedule your private tour today and open the door to a new level of elegance. Check out the 3D Tour in Virtual Tour 1!
Additional Information
- Lot Description
- Backs to Golf Course, Corner, Cul-de-sac, Golf Course View, Mountain View, Sloping, Trees/Woods, See Remarks
- School District
- Academy-20
- Garage Spaces
- 3
- Garage Type
- Attached
- Construction Status
- Existing Home
- Siding
- Stone, Stucco, Wood
- Fireplaces
- Gas, Main Level, See Remarks
- Tax Year
- 2022
- Garage Amenities
- Garage Door Opener, Oversized, Other, See Remarks
- Existing Utilities
- Electricity Connected, Natural Gas Available, Telephone, See Remarks
- Appliances
- 220v in Kitchen, Dishwasher, Disposal, Double Oven, Dryer, Hot Tap Dispenser, Kitchen Vent Fan, Microwave, Range, Stovetop, Refrigerator, Smart Appliance(s), Washer, Other
- Existing Water
- Well
- Structure
- Framed on Lot
- Roofing
- Tile
- Laundry Facilities
- Electric Dryer Hookup, Main Level
- Basement Foundation
- Full, Walk-Out Access
- Optional Notices
- Not Applicable
- HOA Fees
- $300
- Hoa Covenants
- Yes
- Patio Description
- Composite, Concrete, Covered
- Miscellaneous
- High Speed Internet Avail, HOARequired$, Humidifier, Kitchen Pantry, Secondary Suite within Home, Security System, Wet Bar
- Lot Location
- Hiking Trail, Near Fire Station
- Heating
- Forced Air, Natural Gas
- Cooling
- Ceiling Fan(s), Central Air
- Earnest Money
- 20000
Mortgage Calculator

The real estate listing information and related content displayed on this site is provided exclusively for consumers’ personal, non-commercial use and may not be used for any purpose other than to identify prospective properties consumers may be interested in purchasing. Any offer of compensation is made only to Participants of the PPMLS. This information and related content is deemed reliable but is not guaranteed accurate by the Pikes Peak REALTOR® Services Corp.

/u.realgeeks.media/coloradohomeslive/thehugergrouplogo_pixlr.jpg)