10447 Odin Drive, Colorado Springs, CO 80924
Courtesy of The Cutting Edge. 719-999-5067
- $730,000
- 5
- BD
- 3
- BA
- 3,019
- SqFt
- List Price
- $730,000
- Status
- Active Under Contract
- MLS#
- 7200515
- Days on Market
- 33
- Property Type
- Single Family Residence
- Bedrooms
- 5
- Bathrooms
- 3
- Living Area
- 3,019
- Lot Size
- 9,471
- Finished Sqft
- 3176
- Basement Sqft %
- 90
- Acres
- 0.22
- County
- El Paso
- Neighborhood
- Bradley Ranch
- Year Built
- 2021
Property Description
This stunning Everest floor plan ranch in Bradley Ranch boasts 3,176 sq ft of modern living space. Built in May 2021, this home offers a bright and open floor plan with vaulted ceilings and beautiful vinyl plank flooring in the kitchen, dining room, and great room. The gourmet kitchen features top-of-the-line stainless steel appliances, 42" upper cabinets, upgraded quartz counters, a center island, and recessed lighting. The soft-close cabinets throughout are a thoughtful touch that adds to this beautiful home's overall comfort and convenience. Relax in the spacious master suite with a luxurious 5-piece bath. More of that beautiful LVP flooring and quartz counters in the additional bathrooms and laundry add a touch of elegance, while iron spindle rails complete the stylish design. Unwind in the finished basement featuring a built-in surround sound system for the ultimate movie nights. Enjoy year-round entertaining with a large composite deck offering stunning mountain views and a stamped concrete patio perfect for barbecues. This meticulously maintained home has central air conditioning (new HVAC system!), a cozy gas fireplace, a shed for extra storage, a refrigerator in the fully insulated garage with side-mounted garage door motors, a sandbox play area for the little ones, and a tankless water heater for added efficiency. Don't miss your chance to own this move-in-ready masterpiece in Bradley Ranch!
Additional Information
- Lot Description
- Level
- School District
- Academy-20
- Garage Spaces
- 3
- Garage Type
- Attached
- Construction Status
- Existing Home
- Siding
- Masonite Type
- Fireplaces
- None
- Tax Year
- 2022
- Garage Amenities
- Even with Main Level
- Existing Utilities
- Cable Connected, Electricity Connected, Natural Gas Connected, Telephone
- Appliances
- Dishwasher, Disposal, Gas in Kitchen, Kitchen Vent Fan, Microwave, Oven, Range, Refrigerator
- Existing Water
- Municipal
- Structure
- Framed on Lot, Wood Frame
- Roofing
- Shingle
- Laundry Facilities
- Electric Dryer Hookup, Main Level
- Basement Foundation
- Full
- Optional Notices
- Not Applicable
- Fence
- Rear
- Hoa Covenants
- Yes
- Patio Description
- Concrete, Covered, See Remarks
- Miscellaneous
- High Speed Internet Avail
- Heating
- Forced Air, Natural Gas
- Cooling
- Central Air
- Earnest Money
- 7000
Mortgage Calculator

The real estate listing information and related content displayed on this site is provided exclusively for consumers’ personal, non-commercial use and may not be used for any purpose other than to identify prospective properties consumers may be interested in purchasing. Any offer of compensation is made only to Participants of the PPMLS. This information and related content is deemed reliable but is not guaranteed accurate by the Pikes Peak REALTOR® Services Corp.


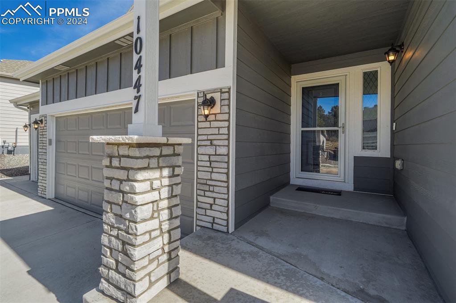
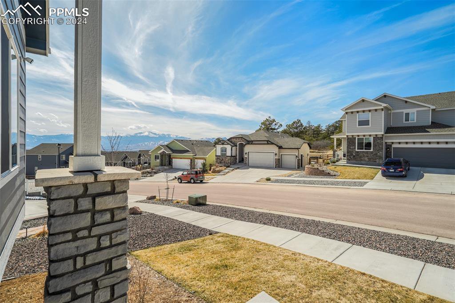
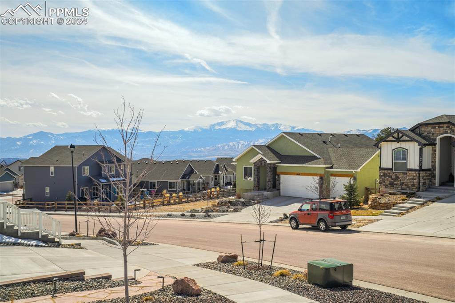
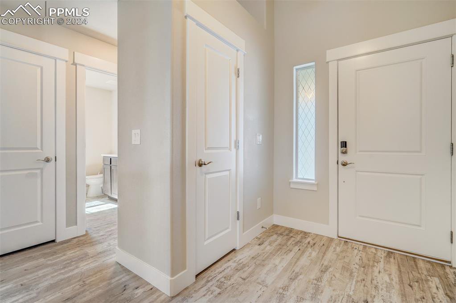
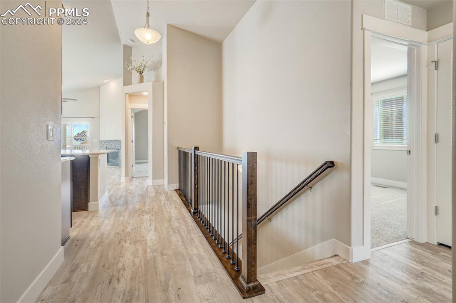

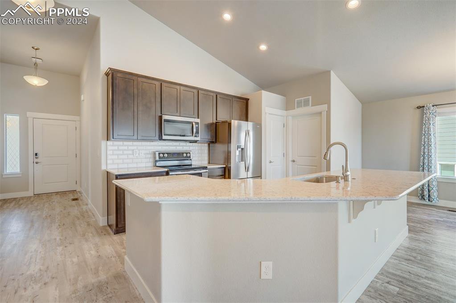

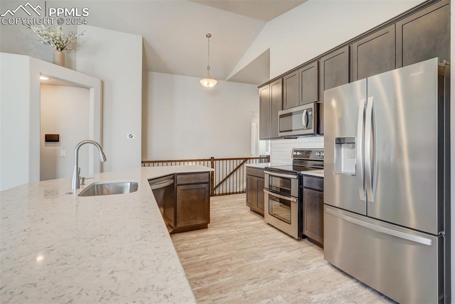
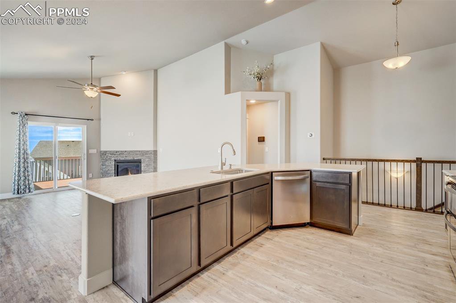
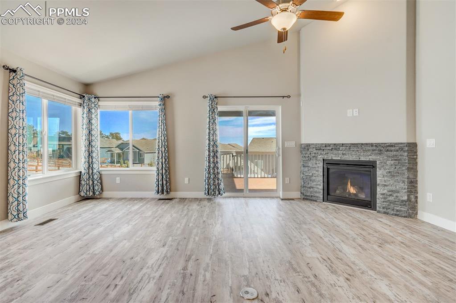



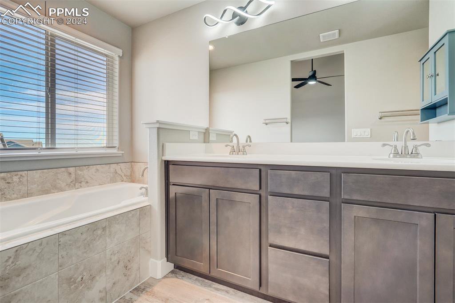


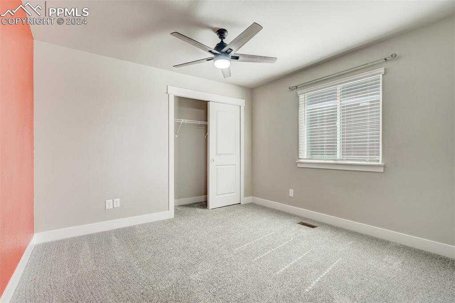
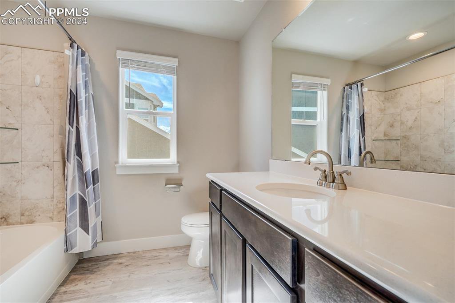
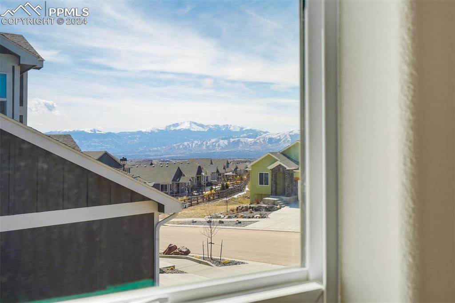


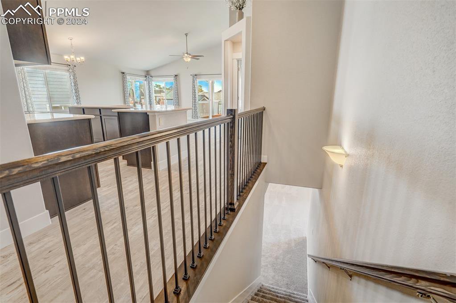
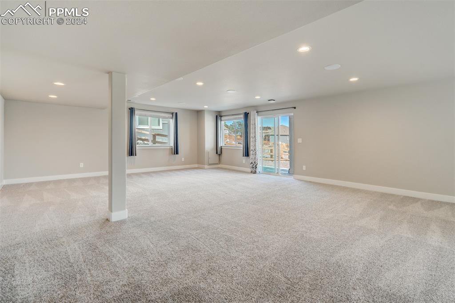

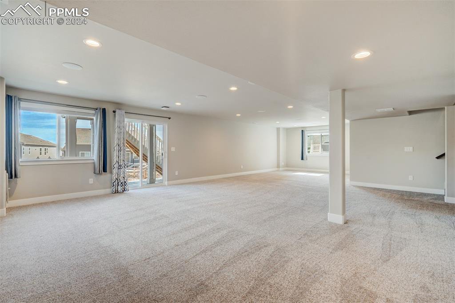
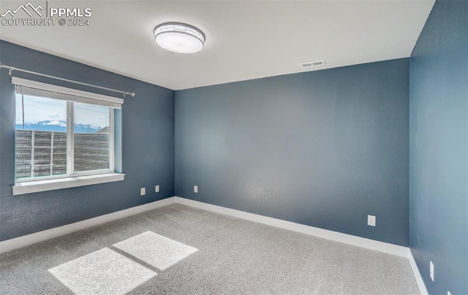


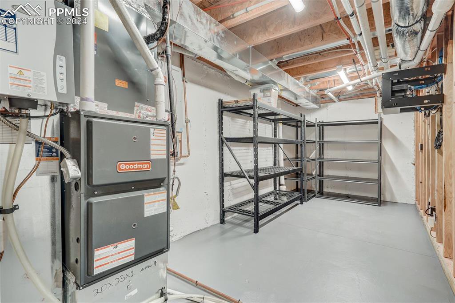


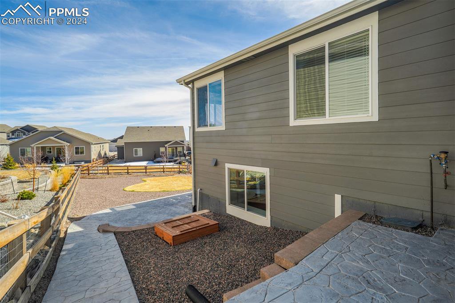
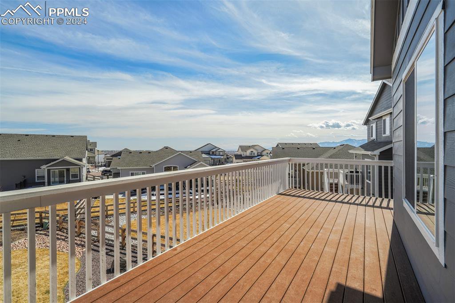
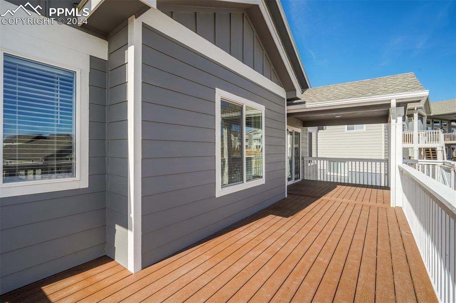

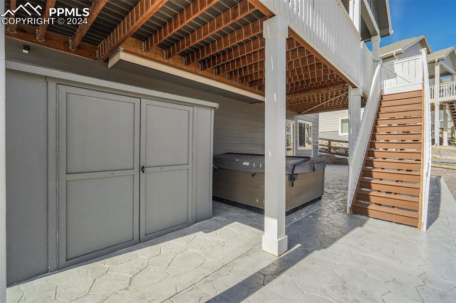
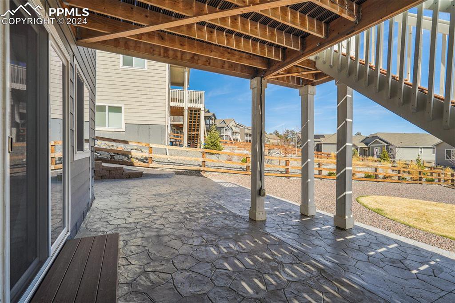

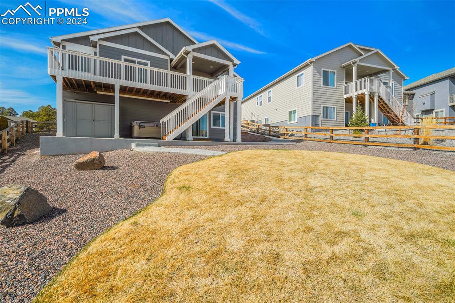
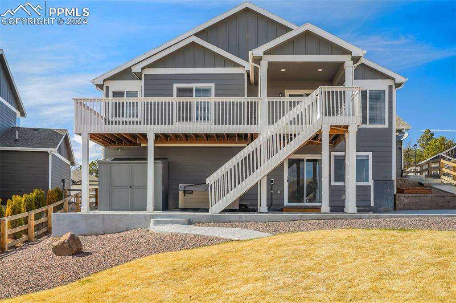
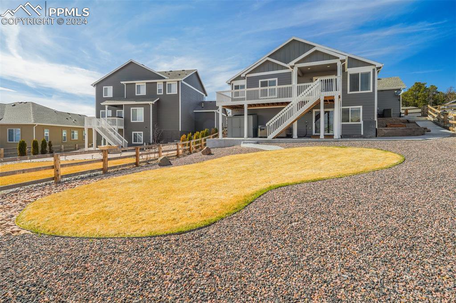
/u.realgeeks.media/coloradohomeslive/thehugergrouplogo_pixlr.jpg)