668 Silver Oak Grove, Colorado Springs, CO 80906
Courtesy of LIV Sotheby's International Realty CO Springs. (719) 578-8800
- $2,245,000
- 5
- BD
- 7
- BA
- 6,626
- SqFt
- List Price
- $2,245,000
- Status
- Active
- MLS#
- 7068724
- Days on Market
- 38
- Property Type
- Single Family Residence
- Bedrooms
- 5
- Bathrooms
- 7
- Living Area
- 6,626
- Lot Size
- 69,696
- Finished Sqft
- 6796
- Basement Sqft %
- 95
- Acres
- 1.60
- County
- El Paso
- Neighborhood
- South Park at Broadmoor Resort
- Year Built
- 2000
Property Description
The personal residence of highly respected 50-year plus Colorado Springs commercial and custom home builder Art Klein could be yours. This timeless livable ranch home sits on a serene and private 1.6-acre flat double lot in the esteemed gated Broadmoor Resort Community and D12 school district. This immaculate “forever home” exudes quality with attention to detail from the top down. The concrete tile roof features ice and water shield, snow guards, lightning protection and copper flashing, fascia, gutters, and down spouts. The outside stucco features an Acrylic-Elastomeric finish. Superb craftsmanship continues inside the home with Marvin clad windows throughout, distressed cherry front entry door, heavy solid alder wood doors, countless architectural elements, timeless smooth travertine floors, vaulted ceilings, distressed wood with powder coated steel railing staircase to lower level. The light and luxurious kitchen features Thermador range oven, Wood-Mode cabinets, Sub-Zero refrigerator, island and opens to great room. The primary bedroom offers soaring ceilings, dual closets with organization systems, and spa-like 5-piece bathroom with steam shower. The home systems are unparalleled; with in-floor heating, main level AC, new central vac system, and radon system. This home was thoughtfully designed to entertain. The spacious walk-out family room is a superb place to congregate with friends and family with its fireplace, distressed woodwork, and wet bar. The theater room down the hall is spacious and stepped with velvet curtains that open with a push of the button. All bedrooms have ensuite bathrooms. This prestigious home rests in a natural setting of mature trees, low maintenance irrigated landscaping, rock features, hardscapes and uplighting. The extra-large 3 car garage is heated with an epoxy floor. The epoxy with pea gravel driveway is heated 30’ feet out from front door and garage door. Live the Broadmoor lifestyle in this luxurious and inviting sanctuary!
Additional Information
- Lot Description
- Level, Mountain View, Sloping, Trees/Woods
- School District
- Cheyenne Mtn-12
- Garage Spaces
- 3
- Garage Type
- Attached
- Construction Status
- Existing Home
- Siding
- Stone, Stucco
- Fireplaces
- Basement, Gas, Main Level
- Tax Year
- 2022
- Garage Amenities
- Garage Door Opener, Heated, Oversized
- Existing Utilities
- Electricity Connected, Telephone
- Appliances
- Dishwasher, Disposal, Gas in Kitchen, Microwave, Range, Refrigerator, Self Cleaning Oven
- Existing Water
- Municipal
- Structure
- Wood Frame
- Roofing
- Tile
- Laundry Facilities
- Main Level
- Basement Foundation
- Full, Walk-Out Access
- Optional Notices
- Not Applicable
- HOA Fees
- $615
- Hoa Covenants
- Yes
- Miscellaneous
- AutoSprinklerSystem, CentralVacuum, HOARequired$, Home Theatre, Kitchen Pantry, Manned Gate, Radon System, Secondary Suite within Home, Security System, Wet Bar, Window Coverings
- Lot Location
- Hiking Trail, Near Fire Station, Near Park, Near Schools, Near Shopping Center
- Heating
- Radiant
- Cooling
- Central Air
- Earnest Money
- 50000
Mortgage Calculator

The real estate listing information and related content displayed on this site is provided exclusively for consumers’ personal, non-commercial use and may not be used for any purpose other than to identify prospective properties consumers may be interested in purchasing. Any offer of compensation is made only to Participants of the PPMLS. This information and related content is deemed reliable but is not guaranteed accurate by the Pikes Peak REALTOR® Services Corp.




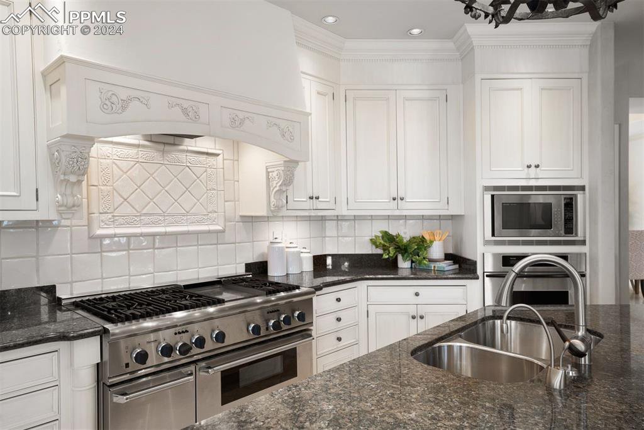
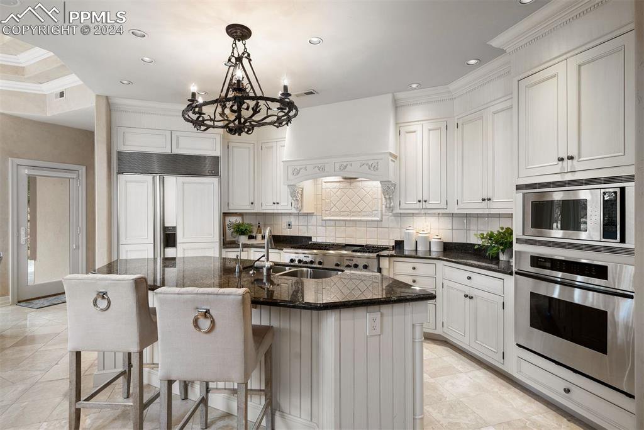






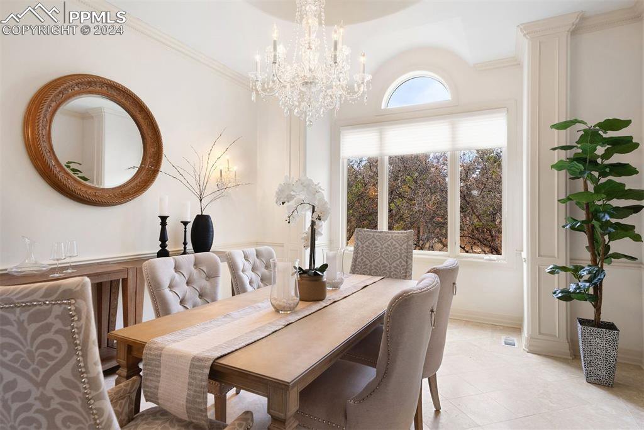








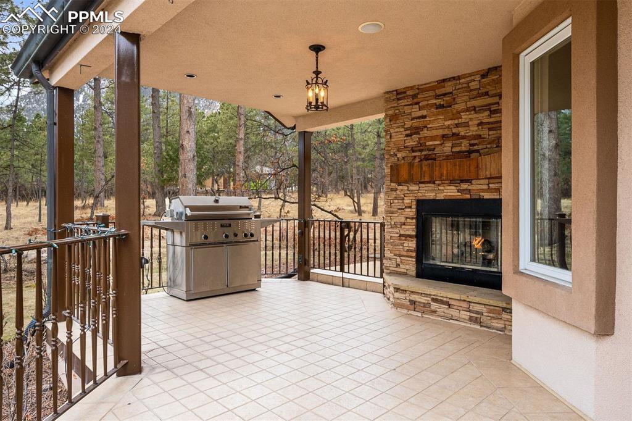
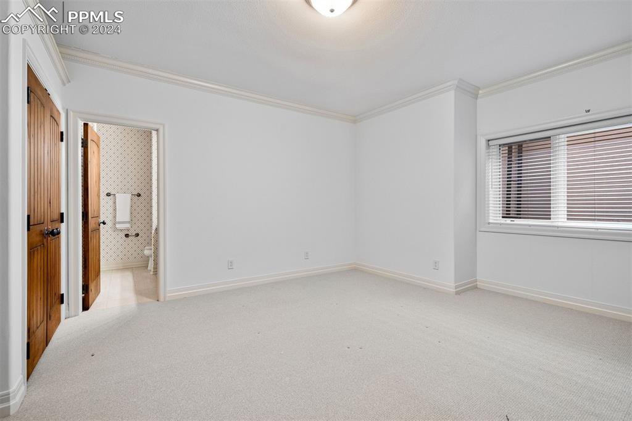
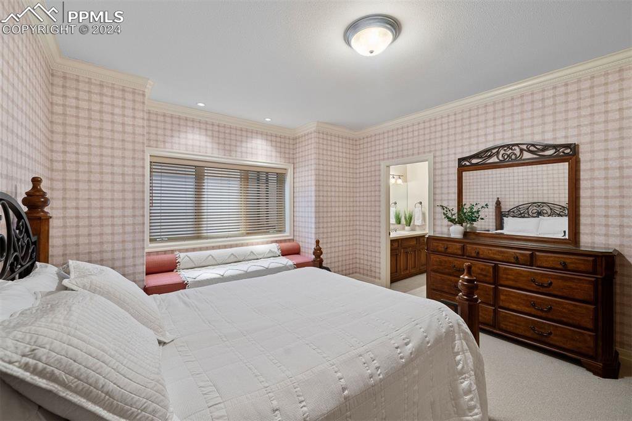

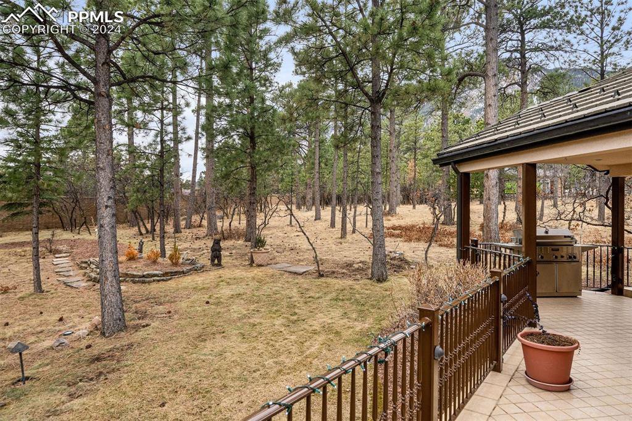



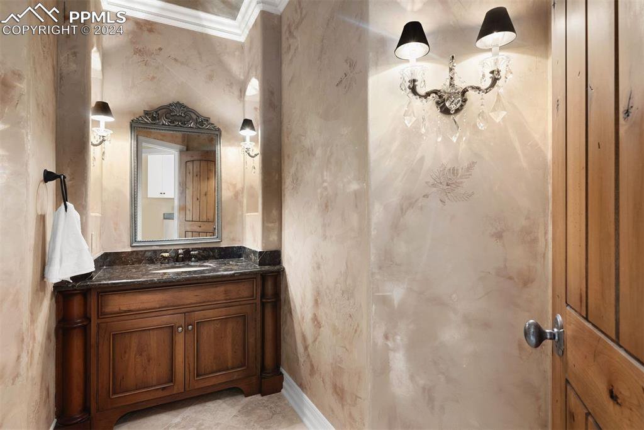





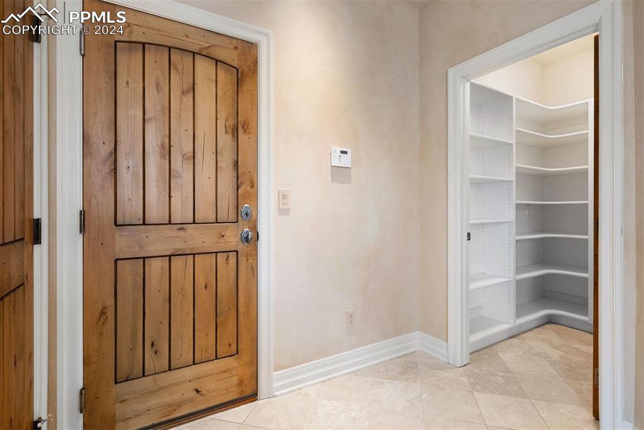



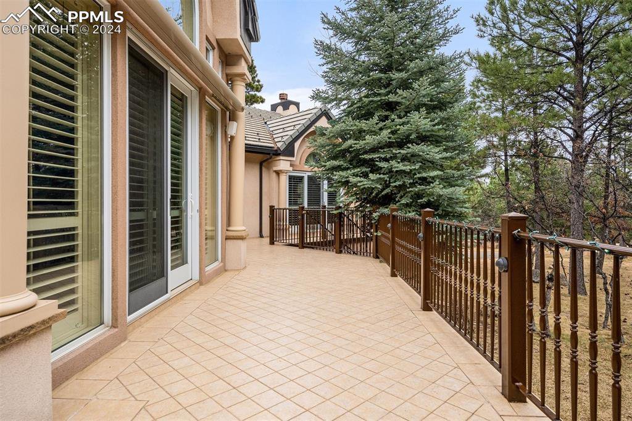

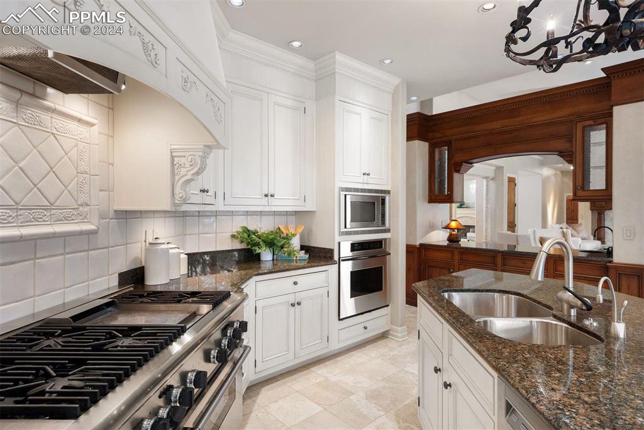



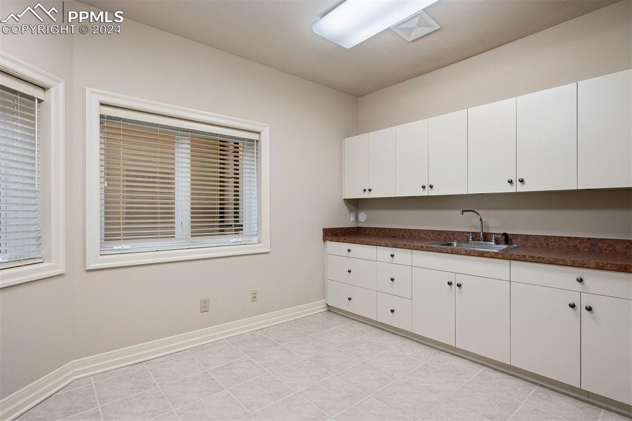
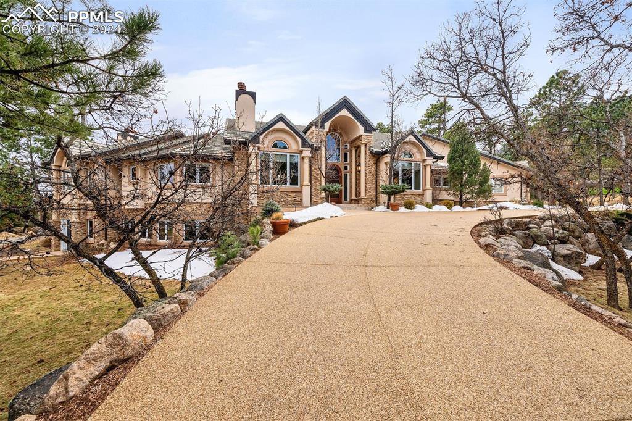



/u.realgeeks.media/coloradohomeslive/thehugergrouplogo_pixlr.jpg)