1040 Broadview Place, Colorado Springs, CO 80904
Courtesy of The Patterson Group. (719) 575-1200
- $1,095,000
- 4
- BD
- 6
- BA
- 4,944
- SqFt
- List Price
- $1,095,000
- Status
- Active
- MLS#
- 7037096
- Price Change
- ▼ $55,000 1715896995
- Days on Market
- 15
- Property Type
- Single Family Residence
- Bedrooms
- 4
- Bathrooms
- 6
- Living Area
- 4,944
- Lot Size
- 121,532
- Finished Sqft
- 5329
- Basement Sqft %
- 78
- Acres
- 2.79
- County
- El Paso
- Neighborhood
- Broadview Ranch
- Year Built
- 1995
Property Description
Main level with living room, separate dining, open kitchen/dining with hardwood floors throughout. Also open with the family room, carpeted. Hardwood staircase to upper level. Main level also with walk-in pantry, study/office with built in desks/cabinetry, powder room, laundry/mud room, oversized 3 car garage. New appliances include hot water heater in 9/23 (includes hot water recirculation pump), microwave oven in 11/23, dishwasher in 4/ 24, as well as a new roof installed 11/23 with class 4 hail impact resistant shingles (warranty is transferable - 5 years workmanship, 20 years materials). Upper level with Master Suite with 5-piece master bath suite, large walk-in closet, glass patio doors leading to upper deck. Heated tile in bathroom floor, heated towel rack at shower. Heated bidet toilet seat. Primary guest suite with en suite full bathroom. 2 other bedrooms with Jack and Jill full bath in between. Bonus room off of these bedrooms. 2 large storage areas off of the bonus room. Oversized 2 level deck with Large KitchenAid "island gas grill", upper deck Timbertech composite deck terrace off Master. Upper & lower HVAC systems, programmable, Wi-Fi thermostats. Lower level with walk out basement, large rec room with hardwood stairs, floors and built in wet bar. Exercise room with luxury vinyl flooring. Carpeted space for library or theater room. Radon mitigation system in place. Other features include Advanced Alarm system, with perimeter, glass break, and motion detector alarms. Ring doorbell and external cameras. Upper deck patio door and ground floor deck accessible windows with electric, remote controlled European roll shutters. Detached garage with remotes, space for 2 - 3 vehicles, workspace, and upper storage area. Separate metal lawn shed for gardening equipment. Xeriscaping in front, with automatic Wi-Fi controllable sprinkler for lawn, as well as drip zones for trees/shrubs.
Additional Information
- Lot Description
- 360-degreeView, BackstoCity/Cnty/State/NatlOS, Backs to Open Space, City View, Foothill, Mountain View, Sloping, View of Pikes Peak, View of Rock Formations
- School District
- Colorado Springs 11
- Garage Spaces
- 5
- Garage Type
- Attached, Detached
- Construction Status
- Existing Home
- Siding
- Stucco
- Fireplaces
- Gas, Main Level, Upper Level
- Tax Year
- 2022
- Garage Amenities
- Garage Door Opener, Oversized, Workshop
- Existing Utilities
- Cable Connected, Electricity Connected, Natural Gas Connected
- Appliances
- Dishwasher, Disposal, Gas in Kitchen, Microwave, Oven, Range, Self Cleaning Oven, Trash Compactor
- Existing Water
- Municipal
- Structure
- Wood Frame
- Roofing
- Shingle
- Laundry Facilities
- Main Level
- Basement Foundation
- Walk-Out Access
- Optional Notices
- Not Applicable
- HOA Fees
- $8
- Hoa Covenants
- Yes
- Patio Description
- Composite
- Miscellaneous
- BreakfastBar, DryBar, High Speed Internet Avail, HOARequired$, Radon System, Security System, Window Coverings
- Heating
- Forced Air, Natural Gas
- Cooling
- Ceiling Fan(s), Central Air
- Earnest Money
- 25000
Mortgage Calculator

The real estate listing information and related content displayed on this site is provided exclusively for consumers’ personal, non-commercial use and may not be used for any purpose other than to identify prospective properties consumers may be interested in purchasing. Any offer of compensation is made only to Participants of the PPMLS. This information and related content is deemed reliable but is not guaranteed accurate by the Pikes Peak REALTOR® Services Corp.
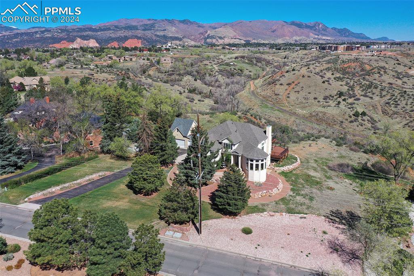




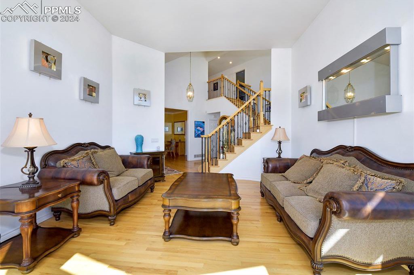
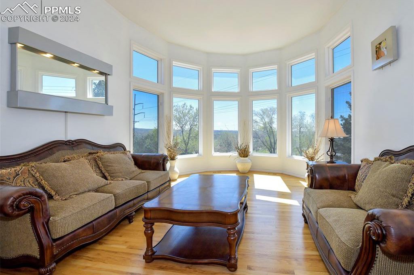
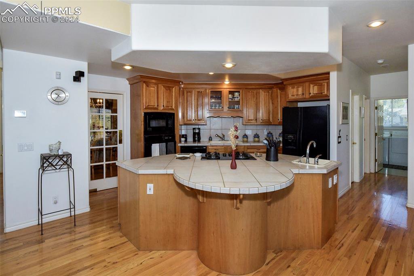


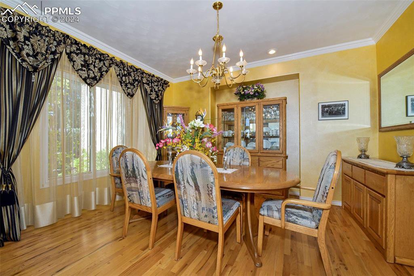
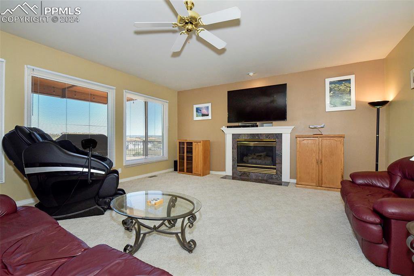

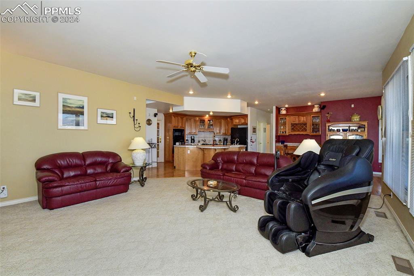
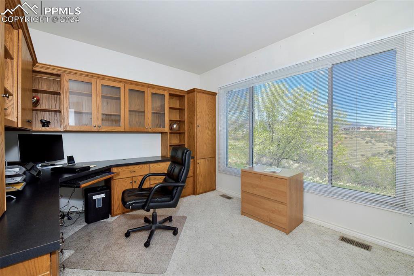
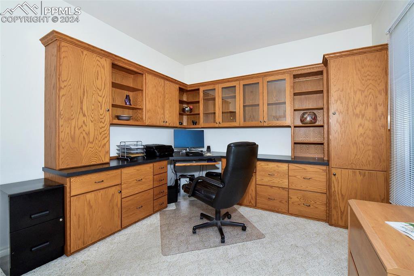

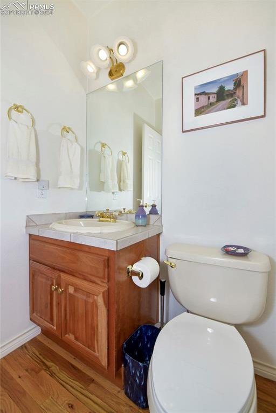

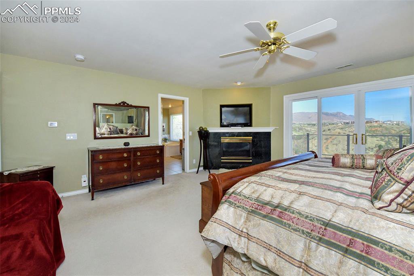
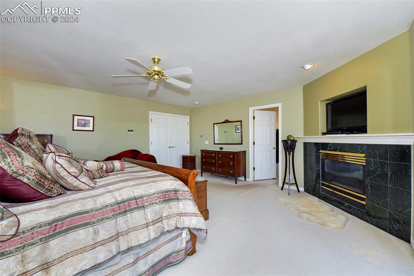
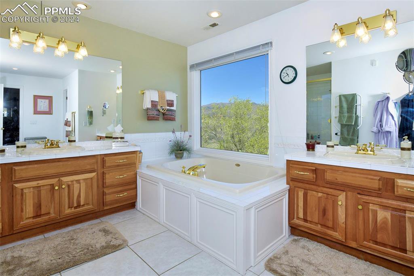
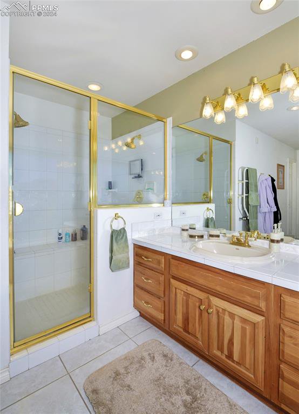
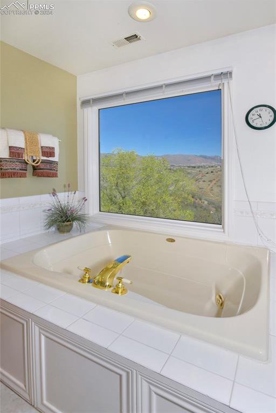

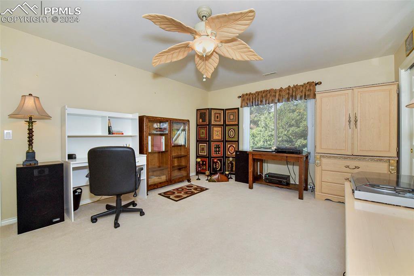
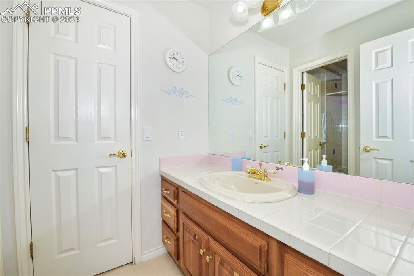

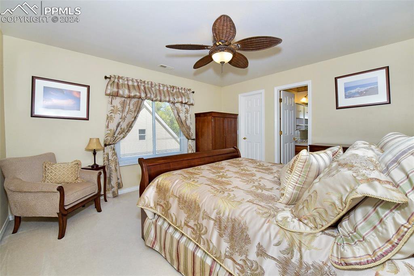


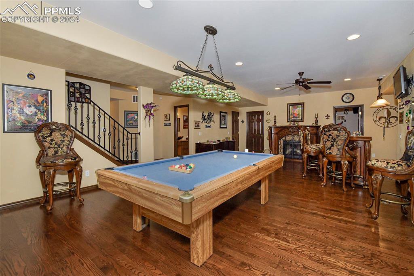
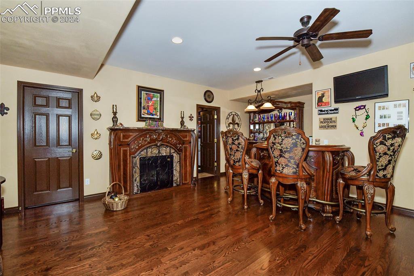
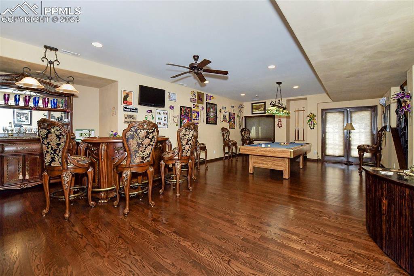
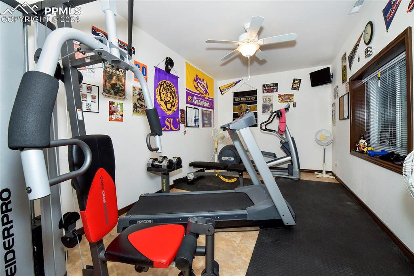
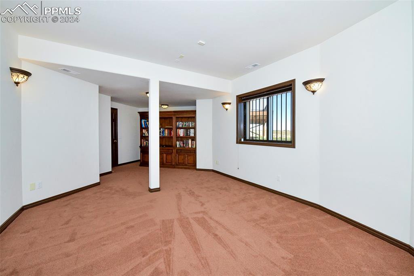


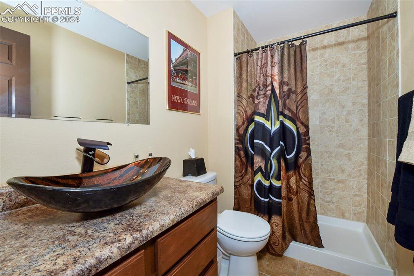
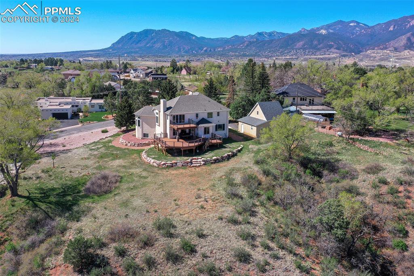
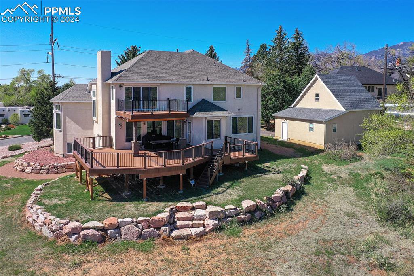
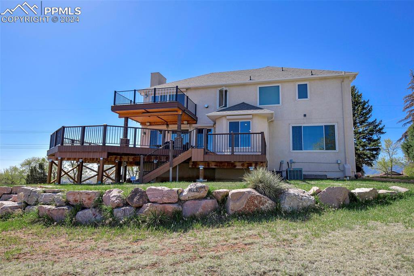
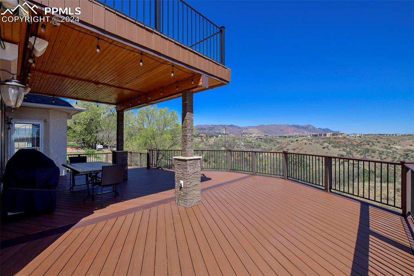
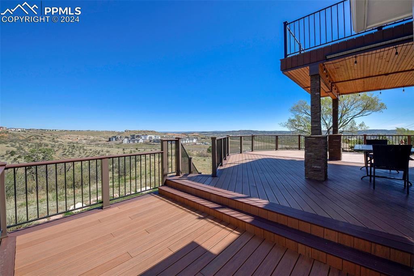


/u.realgeeks.media/coloradohomeslive/thehugergrouplogo_pixlr.jpg)