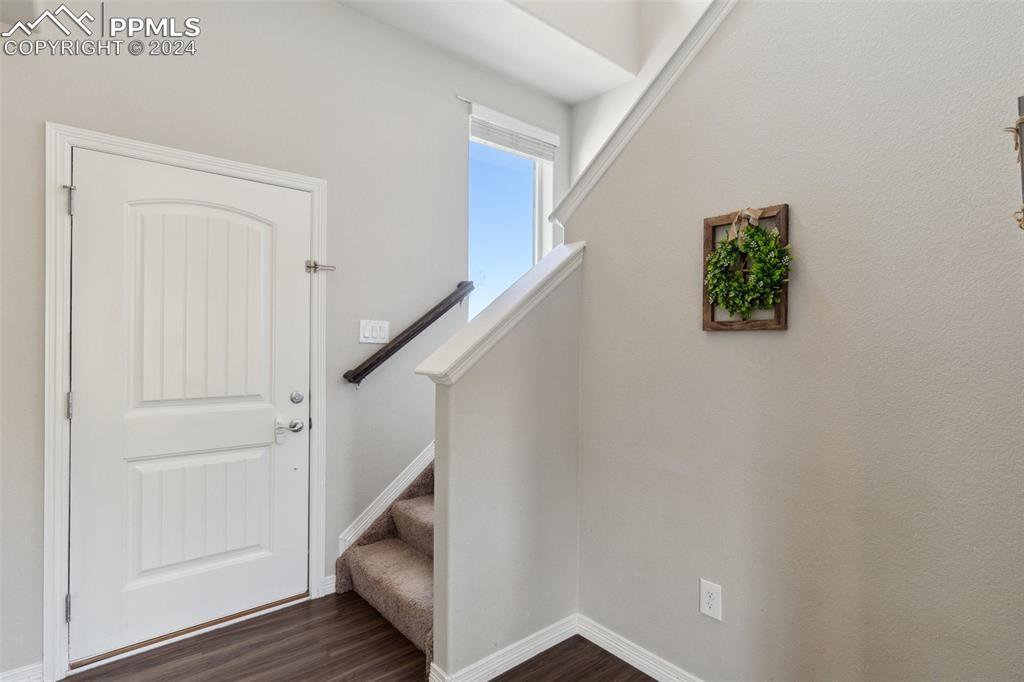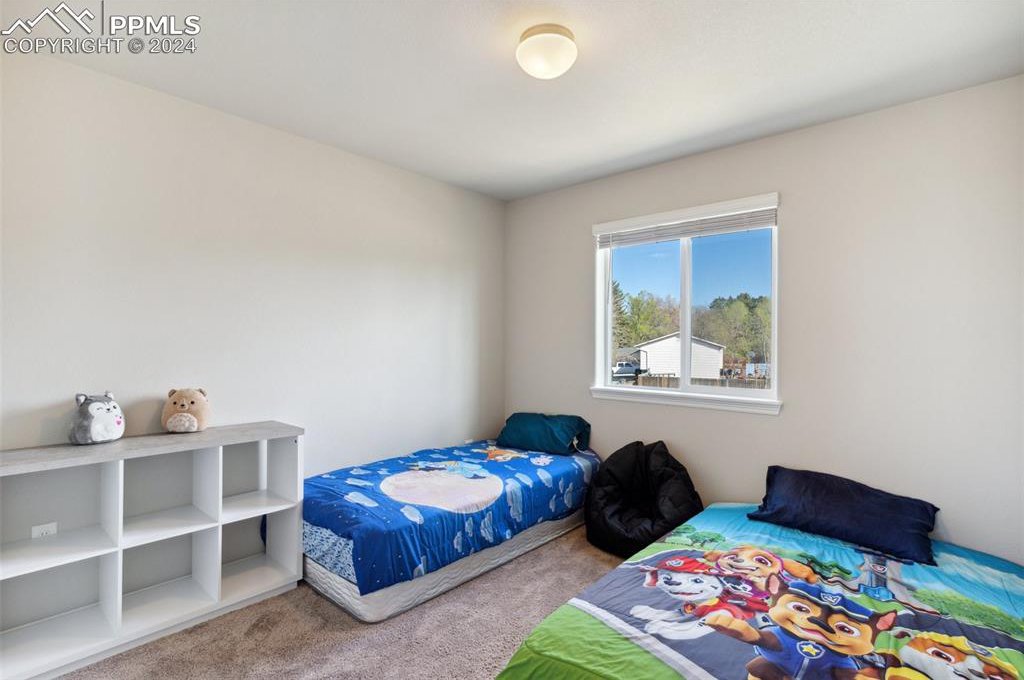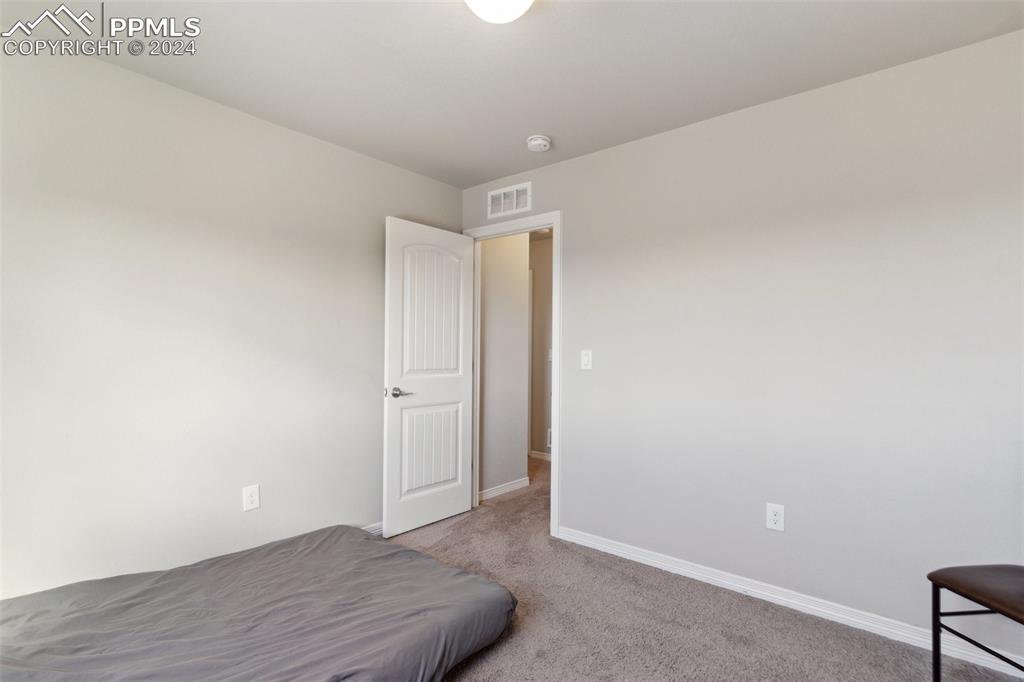5482 Hammond Drive, Colorado Springs, CO 80915
Courtesy of Exp Realty LLC. (888) 440-2724
- $425,000
- 3
- BD
- 3
- BA
- 1,482
- SqFt
- List Price
- $425,000
- Status
- Active
- MLS#
- 6999748
- Price Change
- ▼ $5,000 1713911017
- Days on Market
- 13
- Property Type
- Single Family Residence
- Bedrooms
- 3
- Bathrooms
- 3
- Living Area
- 1,482
- Lot Size
- 3,825
- Finished Sqft
- 1482
- Acres
- 0.09
- County
- El Paso
- Neighborhood
- The Ridge At Sand Creek
- Year Built
- 2020
Property Description
Welcome to The Ridge at Sand Creek, where luxury meets convenience! This charming 3-bedroom, 2.5-bathroom home with a two-car garage offers a delightful blend of comfort and style. Upon entry, you'll be greeted by wood laminate floors that extend seamlessly from the entryway to the kitchen and dining room, creating a warm and inviting ambiance. The open layout effortlessly connects the kitchen to the spacious living room, perfect for entertaining guests or enjoying family time. The kitchen boasts stainless steel appliances, elegant birch cabinets with crown molding, and ample counter space. A convenient crawl space access from the main level provides extra storage solutions, adding to the home’s practicality. A half bath completes the main level. Upstairs, retreat to the primary suite featuring an ensuite bathroom and a spacious walk-in closet, offering a private sanctuary for relaxation. Two additional bedrooms, a full bathroom, and laundry space complete the upper level, ensuring comfort and convenience for every member of the household. Experience the perfect blend of functionality and elegance in this lovely home at The Ridge @ Sand Creek. ***All kitchen appliances and washer/dryer are included*** Close to all Powers Blvd amenities to include: dining, shopping, health clubs, hospitals, parks, and more. Easy commute to Peterson SFB, Schriever SFB, and Fort Carson. Quick drive to downtown COS. Schedule your private tour today and make this your new home sweet home!
Additional Information
- Lot Description
- Cul-de-sac, Level
- School District
- Colorado Springs 11
- Garage Spaces
- 2
- Garage Type
- Attached
- Construction Status
- Existing Home
- Siding
- Masonite Type
- Fireplaces
- None
- Tax Year
- 2023
- Existing Utilities
- Electricity Connected, Natural Gas Connected
- Appliances
- Dishwasher, Dryer, Microwave, Oven, Range, Refrigerator, Washer
- Existing Water
- Municipal
- Structure
- Framed on Lot
- Roofing
- Shingle
- Laundry Facilities
- Electric Dryer Hookup, Upper Level
- Basement Foundation
- Crawl Space
- Optional Notices
- Not Applicable
- Fence
- Rear
- Hoa Covenants
- Yes
- Patio Description
- Concrete
- Miscellaneous
- Kitchen Pantry
- Lot Location
- Near Fire Station, Near Hospital, Near Park, Near Public Transit, Near Schools, Near Shopping Center
- Heating
- Forced Air
- Cooling
- Central Air
- Earnest Money
- 4000
Mortgage Calculator

The real estate listing information and related content displayed on this site is provided exclusively for consumers’ personal, non-commercial use and may not be used for any purpose other than to identify prospective properties consumers may be interested in purchasing. Any offer of compensation is made only to Participants of the PPMLS. This information and related content is deemed reliable but is not guaranteed accurate by the Pikes Peak REALTOR® Services Corp.




































/u.realgeeks.media/coloradohomeslive/thehugergrouplogo_pixlr.jpg)