5496 Gansevoort Drive, Colorado Springs, CO 80924
Courtesy of Creekstone Properties. (719) 593-1515
- $794,750
- 4
- BD
- 4
- BA
- 3,162
- SqFt
- List Price
- $794,750
- Status
- Active
- MLS#
- 6996370
- Price Change
- ▼ $40 1707971980
- Days on Market
- 452
- Property Type
- Single Family Residence
- Bedrooms
- 4
- Bathrooms
- 4
- Living Area
- 3,162
- Lot Size
- 8,172
- Finished Sqft
- 3450
- Basement Sqft %
- 75
- Acres
- 0.19
- County
- El Paso
- Neighborhood
- Highline At Wolf Ranch
- Year Built
- 2023
Property Description
This popular "On Cloud 9" floor plan has a modern exterior with beautiful stucco and stone! It not only has a covered front porch, but also includes a rear covered patio as well. This home has 18' ceilings in the great room with lots of natural light with ample windows throughout. The open gourmet kitchen has plenty of cabinet storage and has a butlers pantry AND a walk-in pantry too. The upgraded Samsung appliances finish off this kitchen nicely. There are 3 bedrooms upstairs with two full baths, a laundry and an inviting loft that can be used any way you want. There is a finished basement that showcases 9' ceilings, a rec room, large bedroom, full bath AND another "flex" room that could be finished as an additional bedroom, gym, playroom, or anything else you'd like to use it for. Buyer can still select all interior colors, but you better hurry! This homesite is close to walking trails and the neighborhood lake. Paddleboard, fish, walk, run or play, but be sure to enjoy the beautiful outdoors in this very desireable neighborhood!
Additional Information
- Lot Description
- See Remarks
- School District
- Academy-20
- Garage Spaces
- 3
- Garage Type
- Tandem
- Construction Status
- Under Construction
- Siding
- Stucco
- Tax Year
- 2022
- Existing Utilities
- Electricity Available, Natural Gas Available
- Appliances
- Stovetop, Dishwasher, Disposal, Double Oven, Gas in Kitchen, Kitchen Vent Fan, Microwave
- Existing Water
- Assoc/Distr
- Structure
- Framed on Lot
- Roofing
- Shingle
- Laundry Facilities
- Upper Level
- Basement Foundation
- Full
- Optional Notices
- Builder Owned
- HOA Fees
- $61
- Hoa Covenants
- Yes
- Lot Location
- Hiking Trail, Near Fire Station, Near Hospital, Near Park, Near Schools, Near Shopping Center
- Heating
- Natural Gas
- Cooling
- Central Air
Mortgage Calculator

The real estate listing information and related content displayed on this site is provided exclusively for consumers’ personal, non-commercial use and may not be used for any purpose other than to identify prospective properties consumers may be interested in purchasing. Any offer of compensation is made only to Participants of the PPMLS. This information and related content is deemed reliable but is not guaranteed accurate by the Pikes Peak REALTOR® Services Corp.
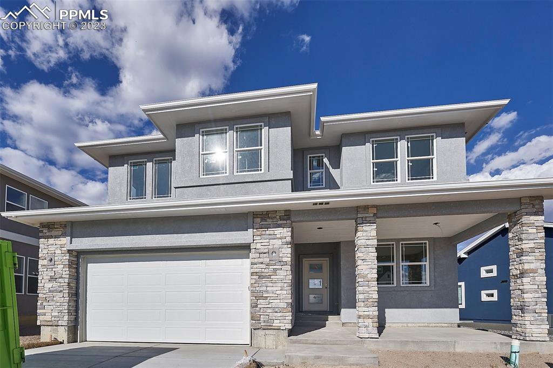
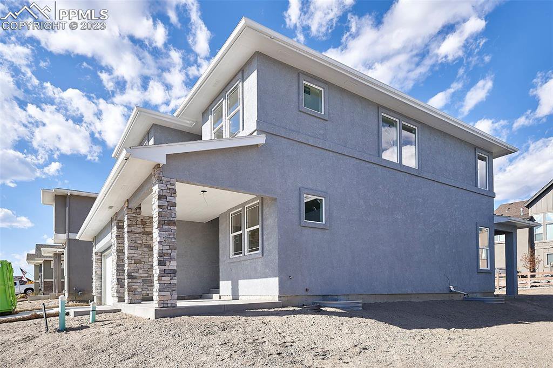
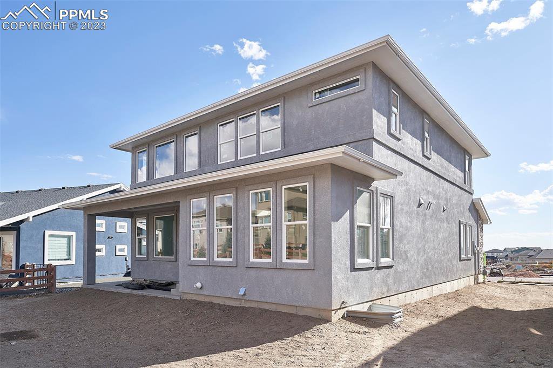
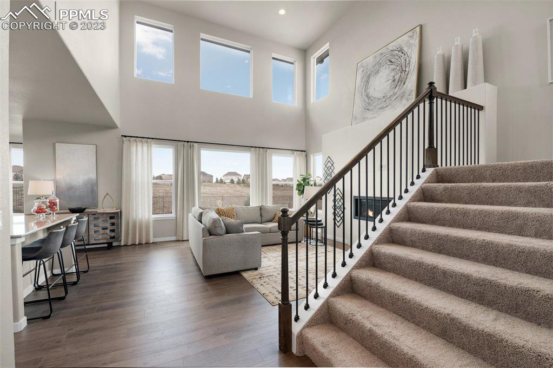
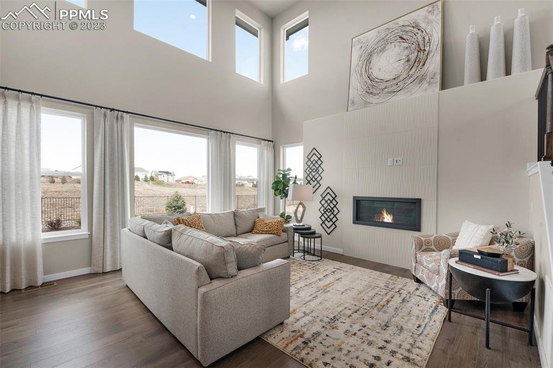
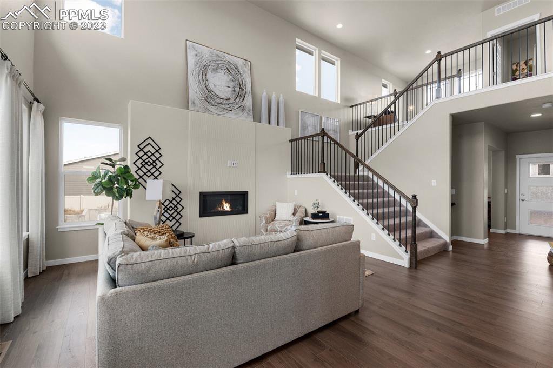
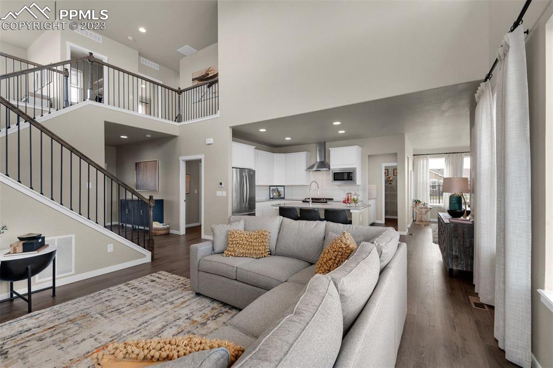
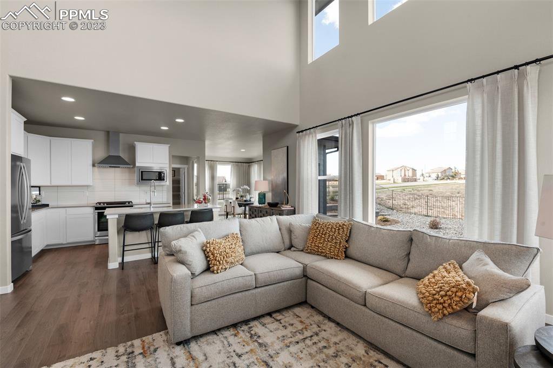
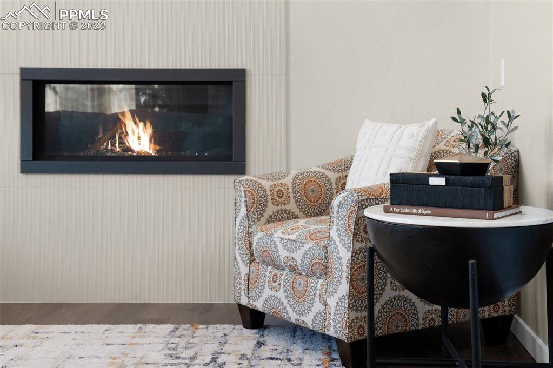



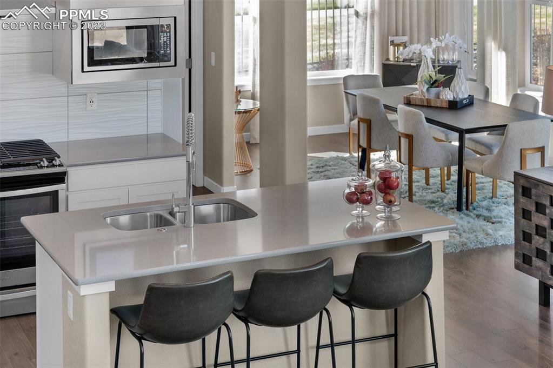
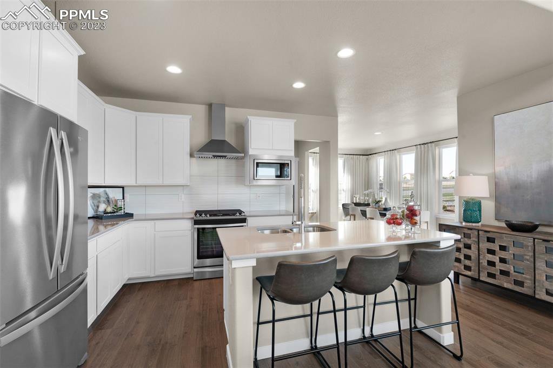
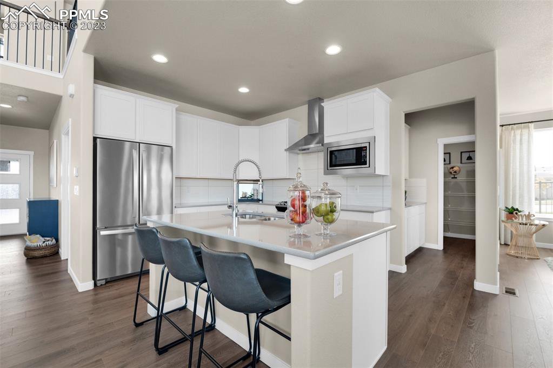
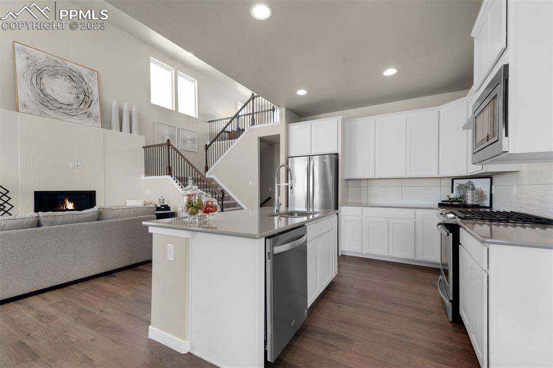
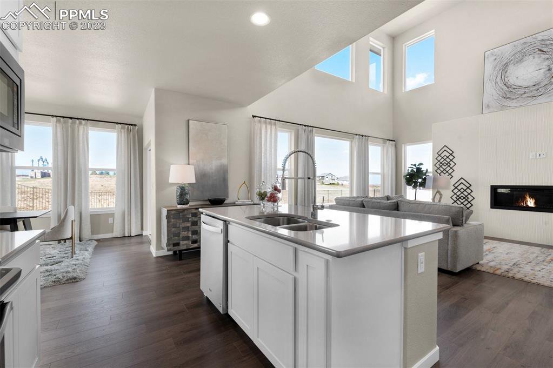
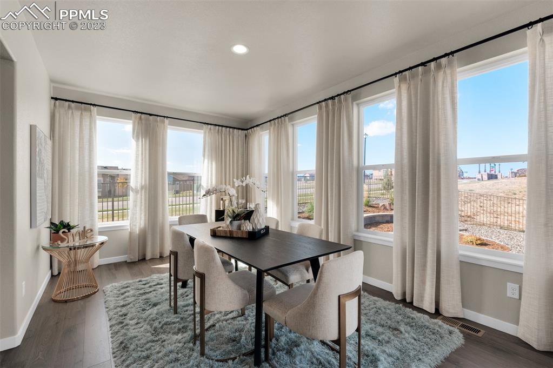
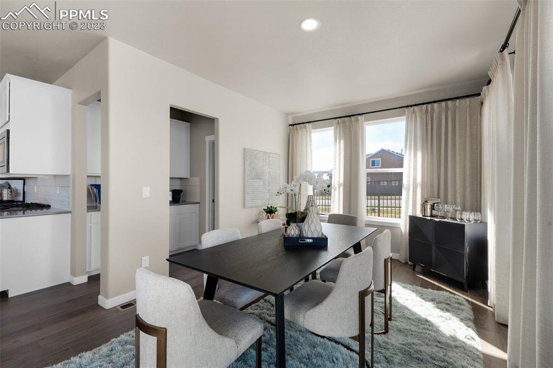

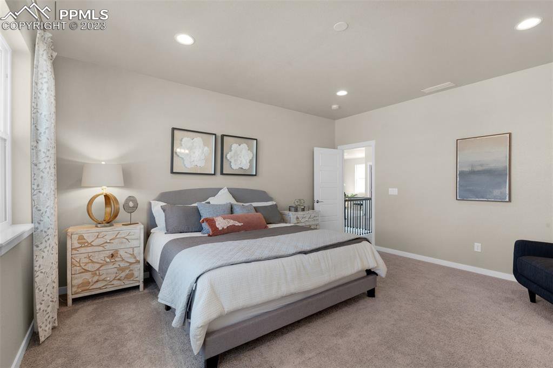



/u.realgeeks.media/coloradohomeslive/thehugergrouplogo_pixlr.jpg)