5560 Blue Bell Lane, Colorado Springs, CO 80908
Courtesy of Jenny R Daniels.
- $1,080,000
- 5
- BD
- 4
- BA
- 4,385
- SqFt
- List Price
- $1,080,000
- Status
- Active Under Contract
- MLS#
- 6960494
- Days on Market
- 26
- Property Type
- Single Family Residence
- Bedrooms
- 5
- Bathrooms
- 4
- Living Area
- 4,385
- Lot Size
- 234,352
- Finished Sqft
- 4408
- Basement Sqft %
- 99
- Acres
- 5.38
- County
- El Paso
- Neighborhood
- Unknown
- Year Built
- 2012
Property Description
This unique Black Forest raised ranch home boasts 4,408 sq ft of living space on a usable 5.38-acre lot. Fall in love with the absolutely stunning views of Pikes Peak from your wood deck, perfect for hosting gatherings or simply enjoying the tranquil forest surroundings. The main level of the home features 9 ft ceiling, spacious corian countertop kitchen with island, a gas rock-walled fireplace, a formal living room, a family room, a dining area that walks out to a concrete patio with wood pergola, a primary bedroom with 5pc adjoining bathroom and two walk-in closets, three additional bedrooms, a full bathroom and laundry room with a sink. Relax and rejuvenate in the enclosed sunroom, complete with a large therapeutic spa and soak in the spectacular sunsets on the Rocky Mountains. The basement also includes 9 ft ceiling, a generously sized office (which could be made back into a 6th bedroom), another primary bedroom with an adjoining 5pc handicap accessible bathroom, a laundry room with storage, another full bathroom, a spacious family room with walkout access, and a wet bar/full kitchen. This exceptional property will be further enhanced at the end of April with a brand new Class-4 composite shingle black roof on the main house, the detached suite and a new 26-gauge metal black roof on the pole barn. "Hardie Board" siding and stucco exterior offers you durability and safety. The home conveniently provides two furnaces, two hot water heaters, air conditioning and solid wood doors and trim. Car enthusiasts will delight in the walled/metal 2-carport and the expansive (30x40x14) pole barn, providing ample storage space, RV parking, or workshop area. Three-car garage can be coverted back to it's original use. So much potential!
Additional Information
- Lot Description
- Mountain View, Trees/Woods, View of Pikes Peak
- School District
- Academy-20
- Garage Spaces
- 2
- Garage Type
- Carport
- Construction Status
- Existing Home
- Siding
- Fiber Cement, Stucco
- Fireplaces
- Gas, Pellet Stove, Two
- Tax Year
- 2023
- Existing Utilities
- Electricity Connected, Natural Gas Available, Propane
- Appliances
- Stovetop, Dishwasher, Dryer, Microwave, Oven, Refrigerator, Self Cleaning Oven, Washer
- Existing Water
- Well
- Structure
- Other
- Roofing
- Shingle
- Laundry Facilities
- In Basement, Main Level
- Basement Foundation
- Full, Walk-Out Access
- Optional Notices
- Established Rental History
- Patio Description
- Concrete, Deck
- Miscellaneous
- HotTub/Spa, RV Parking, Sump Pump, Window Coverings
- Lot Location
- Near Fire Station, Near Park
- Heating
- Electric, Forced Air, Natural Gas, Propane
- Cooling
- Ceiling Fan(s), Central Air
- Earnest Money
- 10000
Mortgage Calculator

The real estate listing information and related content displayed on this site is provided exclusively for consumers’ personal, non-commercial use and may not be used for any purpose other than to identify prospective properties consumers may be interested in purchasing. Any offer of compensation is made only to Participants of the PPMLS. This information and related content is deemed reliable but is not guaranteed accurate by the Pikes Peak REALTOR® Services Corp.







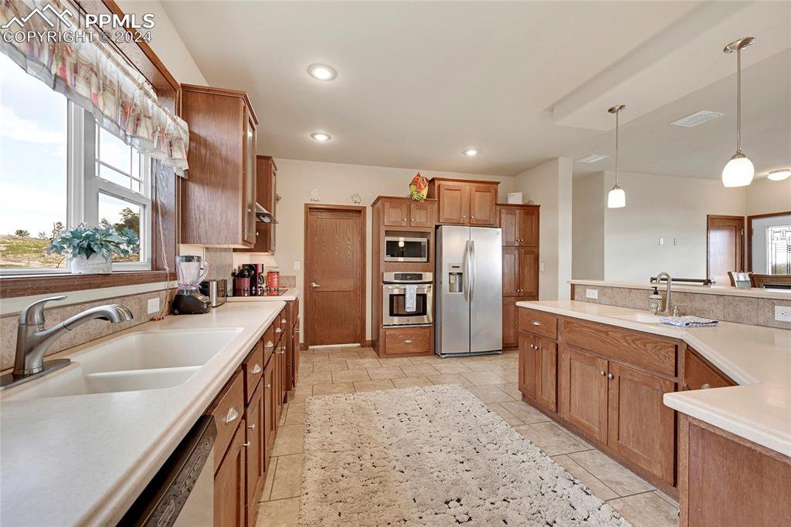








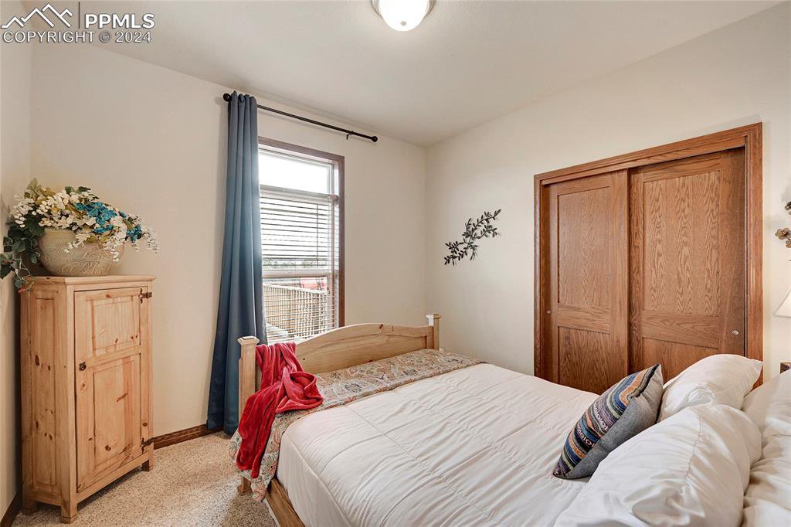



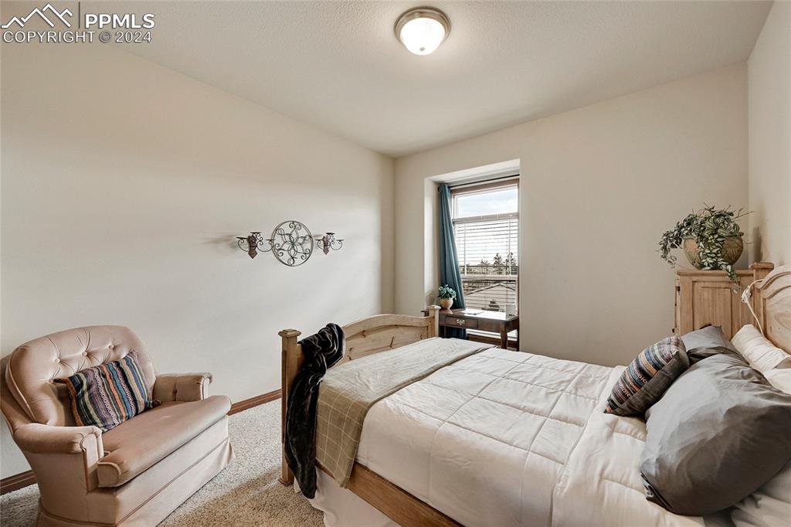

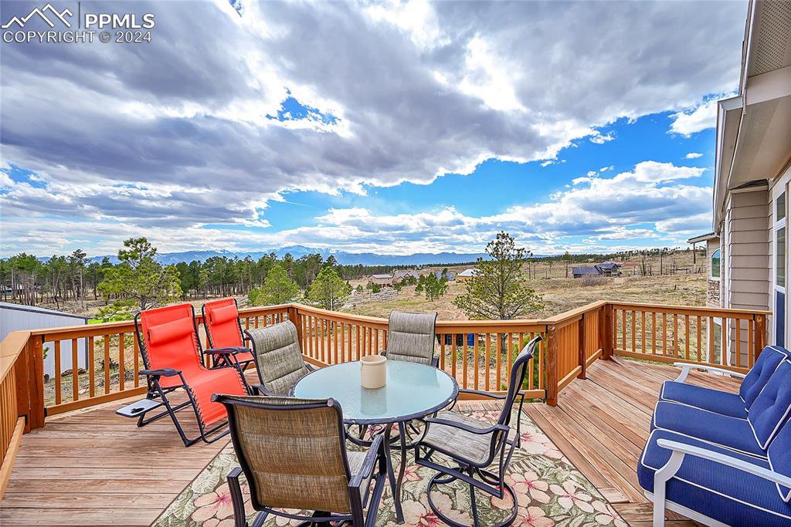





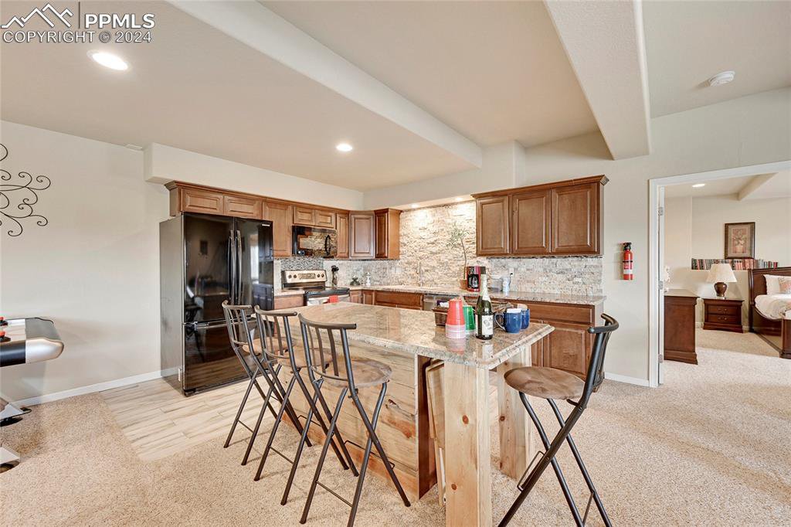












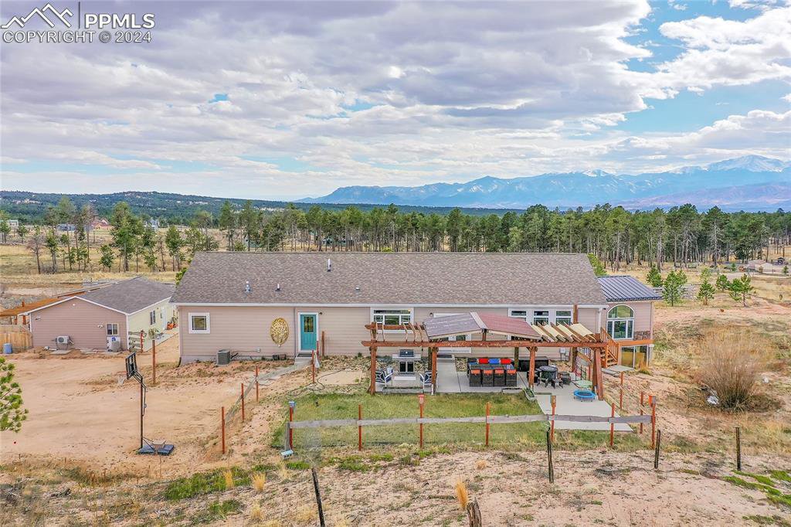
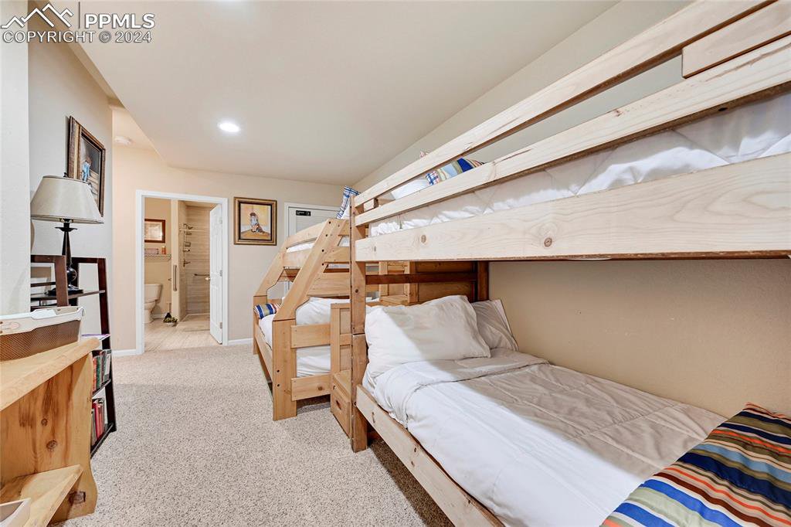


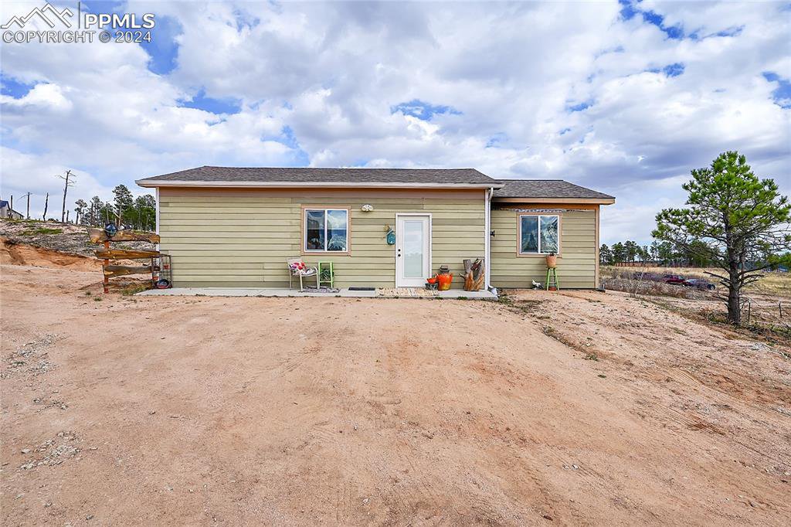


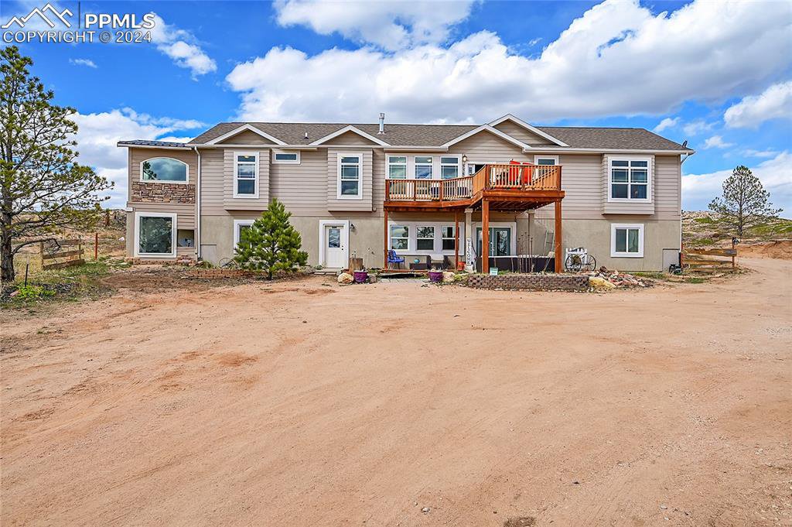

/u.realgeeks.media/coloradohomeslive/thehugergrouplogo_pixlr.jpg)