11655 Bison Meadows Court, Colorado Springs, CO 80908
Courtesy of RE/MAX Real Estate Group LLC. (719) 534-7900
- $1,600,000
- 4
- BD
- 5
- BA
- 4,483
- SqFt
- List Price
- $1,600,000
- Status
- Active
- MLS#
- 6925922
- Days on Market
- 30
- Property Type
- Single Family Residence
- Bedrooms
- 4
- Bathrooms
- 5
- Living Area
- 4,483
- Lot Size
- 217,800
- Finished Sqft
- 4778
- Basement Sqft %
- 87
- Acres
- 5
- County
- El Paso
- Neighborhood
- Bison Meadows
- Year Built
- 2016
Property Description
This luxurious ranch-style home sits on a sprawling 5-acre lot, boasting breathtaking natural beauty with a serene pond & lush treed surroundings. Upon entering the home, you're greeted with exquisite craftsmanship & attention to detail. The spacious living areas feature high-end finishes throughout. The heart of the home is the gourmet kitchen, complete w/a 9' x 5' hidden pantry, 5.5ft x 8 ft island w/2 inch rounded granite, cooktop wooden hood w/seasoning pullouts & soft close cabinets. A chef's delight w/ample counter space for meal preparation & entertaining. The master suite is a private oasis w/vaulted ceiling & extra large master closet w/floor to ceiling shelves for shoes. Relax & unwind in the luxurious 5-piece master bath featuring a 4 head 7.5' x 4' master shower, large soaking tub & heated floors! Incredible views from the wall of windows in both the living room & the master bedroom, hand crafted office bookcases, custom wine cabinet & hutch in dining room, 10' ceilings on the main level & 9' ceilings in the basement. NEW roof & ext paint (2023). Outside, the expansive property provides endless opportunities for outdoor enjoyment. Gather around the fire pit on cool evenings, or take in the picturesque views of the 1 acre pond from the comfort of the 23' x 14.5' covered patio w/Trex decking. For hobbyists & DIY enthusiasts, the property includes a spacious 20' x 20' heated workshop w/workbench & storage drawers/shelving, perfect for tackling projects or storing equipment. Huge 3+ car garage w/tons of space for vehicles and storage. Underground invisible fence included. 12 x 14 greenhouse w/watering system & automated sprinklers. Professionally landscaped gardens & a grassed yard w/automated sprinkler system. Pentagon shaped pergola & fire pit w/5 2-person swings & the ability to hang an outdoor projection screen. With its blend of luxury, comfort & natural beauty, this property offers a truly unparalleled lifestyle for those seeking the ultimate retreat.
Additional Information
- Lot Description
- Level, Meadow, Sloping, Spring/Pond/Lake, Trees/Woods
- School District
- Falcon-49
- Garage Spaces
- 3
- Garage Type
- Attached
- Construction Status
- Existing Home
- Siding
- Stone, Stucco
- Fireplaces
- Gas, Main Level, One
- Tax Year
- 2022
- Garage Amenities
- Even with Main Level, Garage Door Opener
- Existing Utilities
- Electricity Connected, Natural Gas Connected
- Appliances
- 220v in Kitchen, Dishwasher, Disposal, Microwave, Refrigerator
- Existing Water
- Well
- Structure
- Wood Frame
- Roofing
- Shingle
- Laundry Facilities
- Main Level
- Basement Foundation
- Full, Walk-Out Access
- Optional Notices
- Not Applicable
- HOA Fees
- $200
- Hoa Covenants
- Yes
- Miscellaneous
- BreakfastBar, HOARequired$, Kitchen Pantry, Wet Bar
- Heating
- Forced Air, Natural Gas
- Cooling
- Ceiling Fan(s), Central Air
- Earnest Money
- 15000
Mortgage Calculator

The real estate listing information and related content displayed on this site is provided exclusively for consumers’ personal, non-commercial use and may not be used for any purpose other than to identify prospective properties consumers may be interested in purchasing. Any offer of compensation is made only to Participants of the PPMLS. This information and related content is deemed reliable but is not guaranteed accurate by the Pikes Peak REALTOR® Services Corp.






















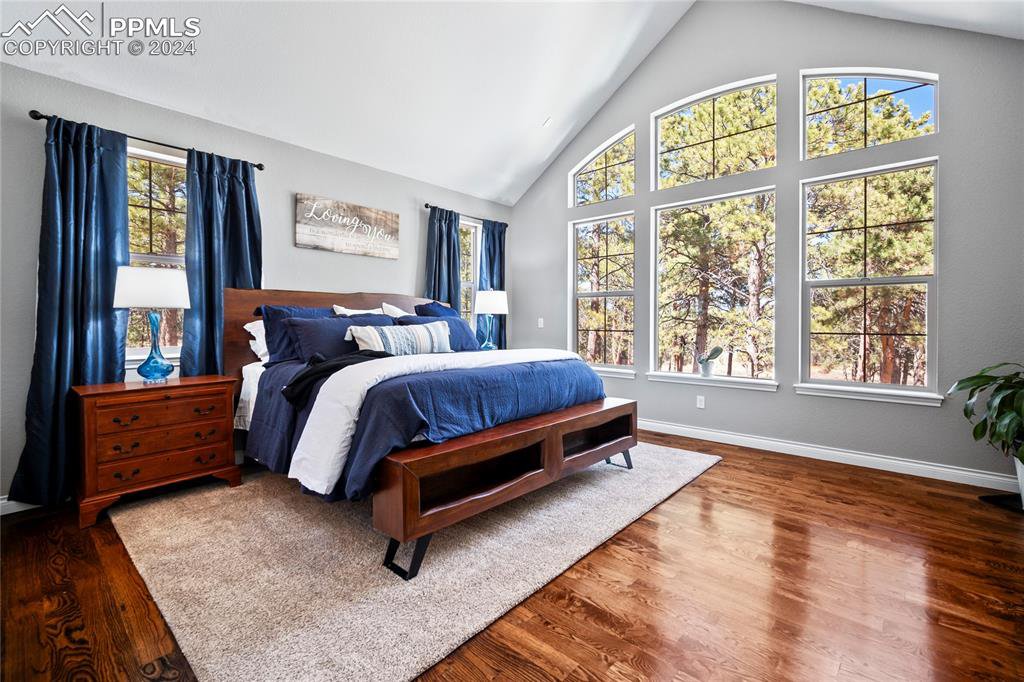






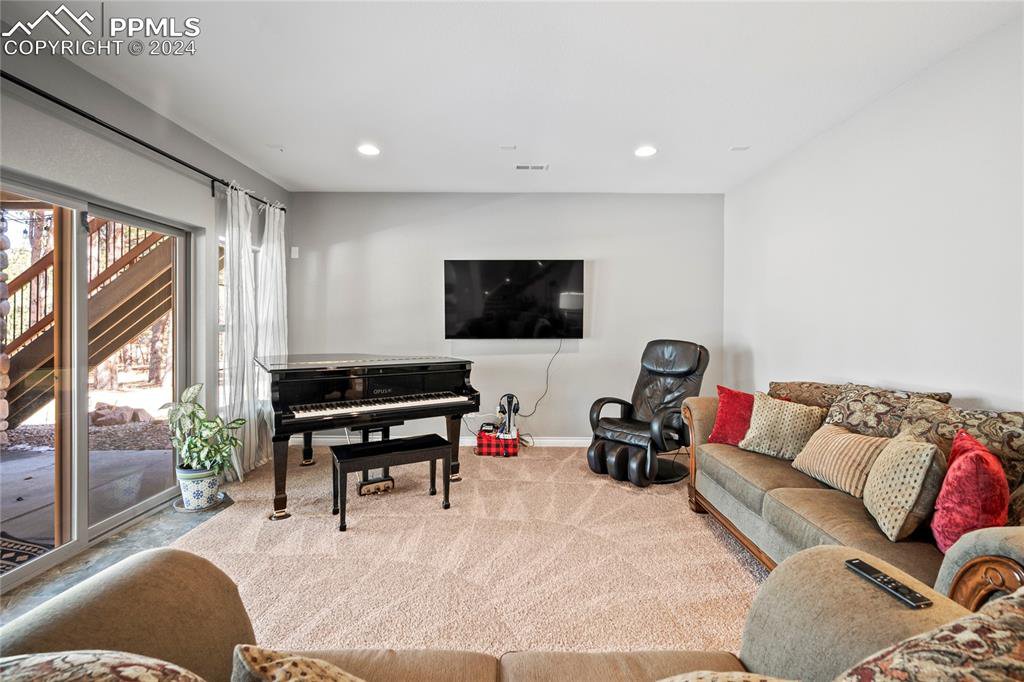








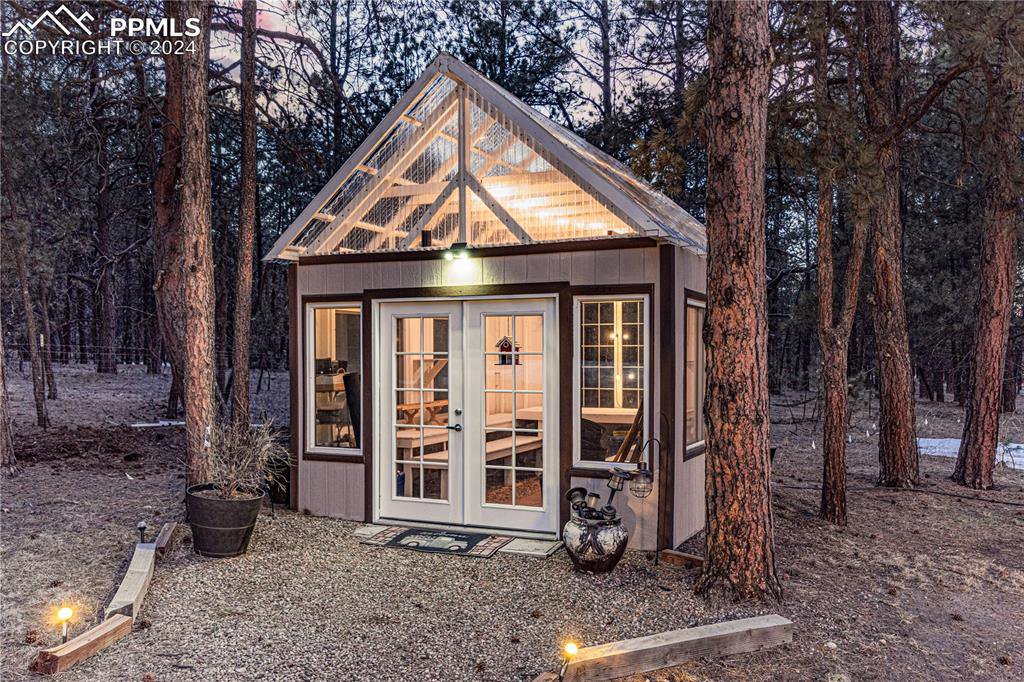

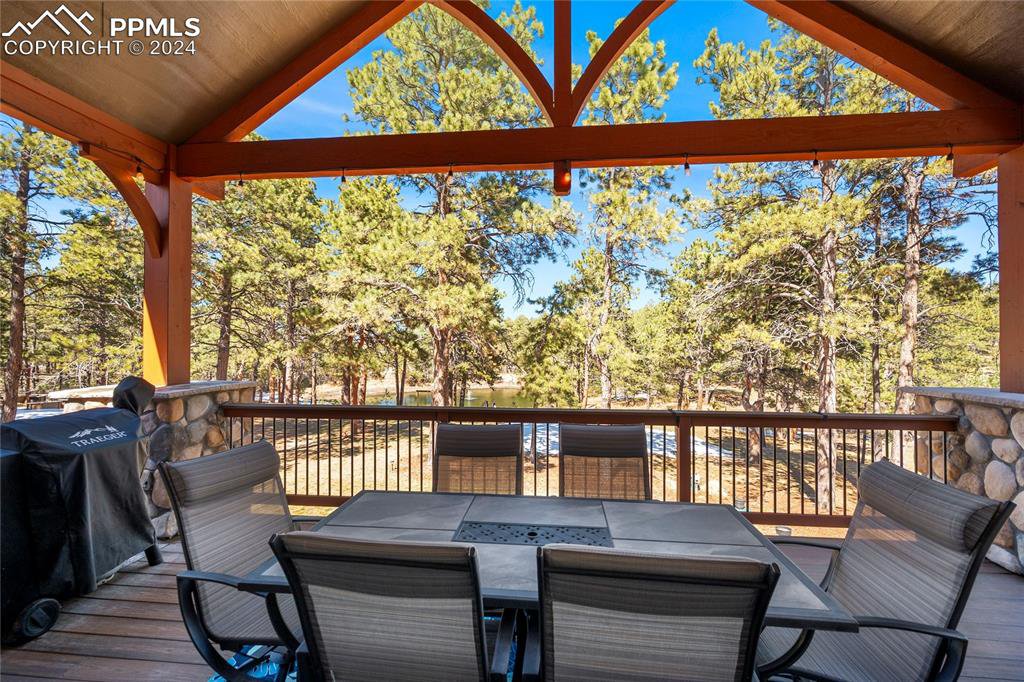





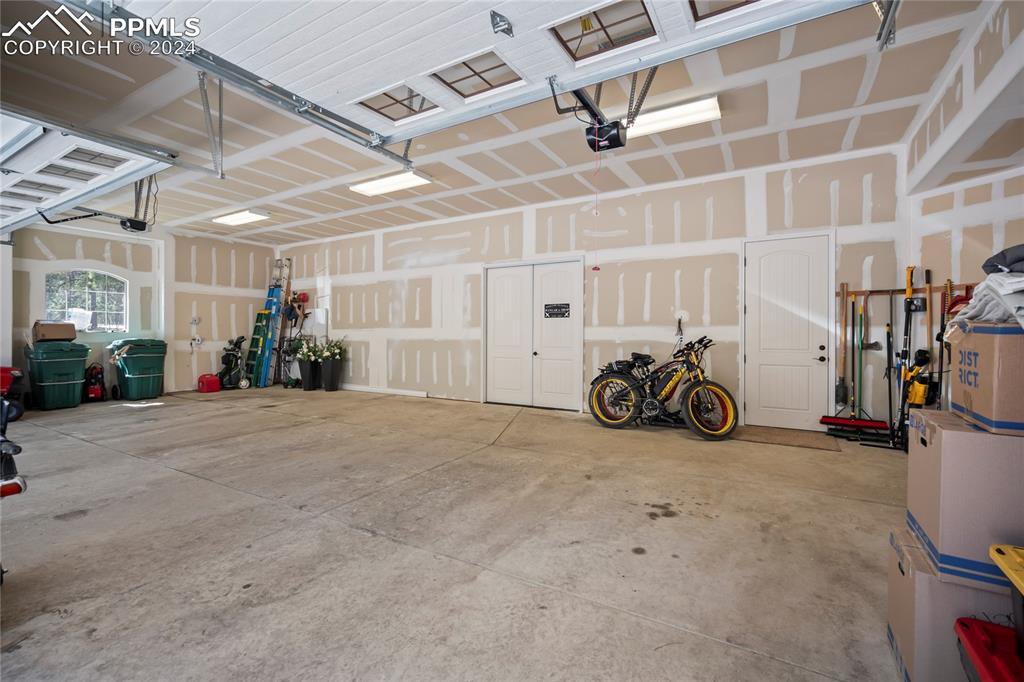



/u.realgeeks.media/coloradohomeslive/thehugergrouplogo_pixlr.jpg)